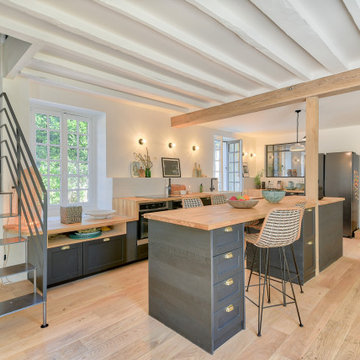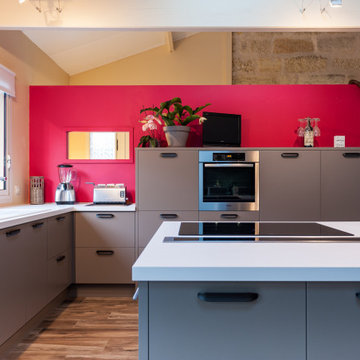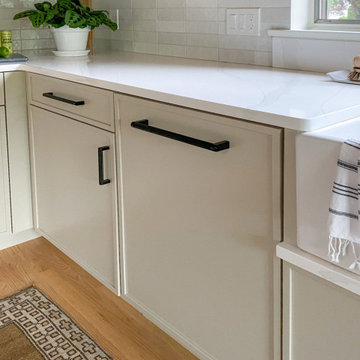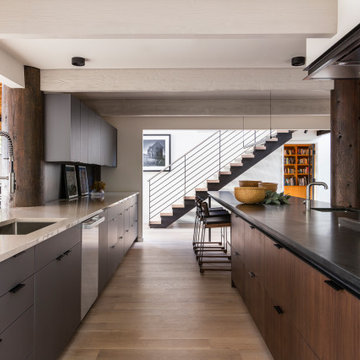Idées déco de cuisines avec des portes de placard grises et poutres apparentes
Trier par :
Budget
Trier par:Populaires du jour
1 - 20 sur 1 520 photos
1 sur 3

Idées déco pour une cuisine parallèle scandinave avec un placard à porte shaker, des portes de placard grises, un plan de travail en bois, un électroménager en acier inoxydable, parquet clair, îlot, un sol beige, un plan de travail beige et poutres apparentes.

View from the kitchen space to the fully openable bi-folding doors and the sunny garden beyond. A perfect family space for life by the sea. The yellow steel beam supports the opening to create the new extension and allows for the formation of the large rooflight above.

The large open space continues the themes set out in the Living and Dining areas with a similar palette of darker surfaces and finishes, chosen to create an effect that is highly evocative of past centuries, linking new and old with a poetic approach.
The dark grey concrete floor is a paired with traditional but luxurious Tadelakt Moroccan plaster, chose for its uneven and natural texture as well as beautiful earthy hues.
The supporting structure is exposed and painted in a deep red hue to suggest the different functional areas and create a unique interior which is then reflected on the exterior of the extension.

Granite countertops, wood floor, flat front cabinets (SW Iron Ore), marble and brass hexagonal tile backsplash. Galley butler's pantry includes a wet bar.

This modern and fresh kitchen was created with our client's growing family in mind. By removing the wall between the kitchen and dining room, we were able to create a large gathering island to be used for entertaining and daily family use. Its custom green cabinetry provides a casual yet sophisticated vibe to the room, while the large wall of gray cabinetry provides ample space for refrigeration, wine storage and pantry use. We love the play of closed space against open shelving display! Lastly, the kitchen sink is set into a large bay window that overlooks the family yard and outdoor pool.

Exemple d'une cuisine rétro en L avec un placard à porte plane, des portes de placard grises, une crédence bleue, un électroménager en acier inoxydable, parquet foncé, îlot, un sol marron, un plan de travail gris, poutres apparentes et un plafond voûté.

Ancienne grange rénovée pour créer un espace cuisine et salle à manger ouvert.
Idées déco pour une grande cuisine américaine encastrable contemporaine en L avec un plan de travail en surface solide, îlot, un sol marron, un plan de travail blanc, un évier encastré, un placard à porte affleurante, des portes de placard grises, un sol en carrelage de céramique et poutres apparentes.
Idées déco pour une grande cuisine américaine encastrable contemporaine en L avec un plan de travail en surface solide, îlot, un sol marron, un plan de travail blanc, un évier encastré, un placard à porte affleurante, des portes de placard grises, un sol en carrelage de céramique et poutres apparentes.

Exemple d'une cuisine parallèle nature avec un évier intégré, un placard à porte plane, des portes de placard grises, un plan de travail en inox, îlot, un sol gris, un plan de travail gris et poutres apparentes.

Exemple d'une grande cuisine américaine nature en L avec un évier de ferme, un placard à porte shaker, des portes de placard grises, plan de travail en marbre, une crédence blanche, une crédence en lambris de bois, un électroménager en acier inoxydable, parquet foncé, îlot, un sol marron, un plan de travail blanc et poutres apparentes.

Inspiration images for our Lake Chelan South Shore kitchen and great room remodel
Aménagement d'une grande cuisine ouverte classique en L avec des portes de placard grises, un plan de travail en quartz, parquet clair, îlot, un évier de ferme, un placard avec porte à panneau encastré, un électroménager en acier inoxydable, un sol beige, plan de travail noir, poutres apparentes, un plafond voûté et un plafond en bois.
Aménagement d'une grande cuisine ouverte classique en L avec des portes de placard grises, un plan de travail en quartz, parquet clair, îlot, un évier de ferme, un placard avec porte à panneau encastré, un électroménager en acier inoxydable, un sol beige, plan de travail noir, poutres apparentes, un plafond voûté et un plafond en bois.

Ground floor extension linking main house with outbuildings. Extension created kitchen/diner with family space. Bespoke timber windows & doors.
Inspiration pour une cuisine rustique en U avec un évier de ferme, un placard à porte affleurante, des portes de placard grises, une crédence blanche, un électroménager noir, îlot, un sol gris, un plan de travail blanc et poutres apparentes.
Inspiration pour une cuisine rustique en U avec un évier de ferme, un placard à porte affleurante, des portes de placard grises, une crédence blanche, un électroménager noir, îlot, un sol gris, un plan de travail blanc et poutres apparentes.

Cette photo montre une grande cuisine américaine grise et blanche chic en L avec un évier 2 bacs, un placard avec porte à panneau encastré, des portes de placard grises, un plan de travail en quartz modifié, une crédence beige, une crédence en carreau de porcelaine, un électroménager noir, sol en stratifié, aucun îlot, un sol marron, un plan de travail marron et poutres apparentes.

Inspiration pour une cuisine ouverte design en U avec un évier encastré, un placard à porte plane, des portes de placard grises, plan de travail en marbre, une crédence grise, un électroménager en acier inoxydable, un sol en bois brun, îlot, un sol marron, un plan de travail multicolore et poutres apparentes.

The original kitchen was designed and built by the original homeowner, needless to say neither design nor building was his profession. Further, the entire house has hydronic tubing in gypcrete for heat which means to utilities (water, ventilation or power) could be brought up through the floor or down from the ceiling except on the the exterior walls.
The current homeowners love to cook and have a seasonal garden that generates a lot of lovely fruits and vegetables for both immediate consumption and preserving, hence, kitchen counter space, two sinks, the induction cooktop and the steam oven were all 'must haves' for both the husband and the wife. The beautiful wood plank porcelain tile floors ensures a slip resistant floor that is sturdy enough to stand up to their three four-legged children.
Utilizing the three existing j-boxes in the ceiling, the cable and rail system combined with the under cabinet light illuminates every corner of this formerly dark kitchen.
The rustic knotty alder cabinetry, wood plank tile floor and the bronze finish hardware/lighting all help to achieve the rustic casual look the homeowners craved.
Photo by A Kitchen That Works LLC

The large open space continues the themes set out in the Living and Dining areas with a similar palette of darker surfaces and finishes, chosen to create an effect that is highly evocative of past centuries, linking new and old with a poetic approach.
The dark grey concrete floor is a paired with traditional but luxurious Tadelakt Moroccan plaster, chose for its uneven and natural texture as well as beautiful earthy hues.
The supporting structure is exposed and painted in a deep red hue to suggest the different functional areas and create a unique interior which is then reflected on the exterior of the extension.

Reclaimed beams and worn-in leather mixed with crisp linens and vintage rugs set the tone for this new interpretation of a modern farmhouse. The incorporation of eclectic pieces is offset by soft whites and European hardwood floors. When an old tree had to be removed, it was repurposed as a hand hewn vanity in the powder bath.

Kitchen design and full gut remodel in post and beam kitchen. New layout to improve functionality and flow, with center kitchen island, tall pantry storage cabinet, soft gray-beige shaker-style cabinets (Benjamin Moore Revere Pewter), quartz countertop, stacked subway tile backsplash, metal mesh cabinet fronts, Thermador range and hood vent, paneled refrigerator, Shaw's fireclay apron-front sink, matte black fixtures and hardware, cable lighting, and hardwood flooring.

This open-plan kitchen diner is the hub of the house. We kept the country Cotswolds feel but incorporated some contemporary elements to update the decor, playing with the colours that the owner particularly loves, blue and green. The large round table fits up to 10 people, ideal for large diner parties from day time to evening.

I large bright and airy, contemporary kitchen extension adjoining the original Victorian home which is now the family dining area, with dark grey kitchen cabinets, marble splash back and shelf, oak stools and soft grey tiled floor

Interior view of Kitchen and Dining. Photo credit: John Granen
Réalisation d'une cuisine design avec un évier encastré, un placard à porte plane, un plan de travail en quartz modifié, un électroménager en acier inoxydable, parquet clair, îlot, poutres apparentes, des portes de placard grises et un plan de travail blanc.
Réalisation d'une cuisine design avec un évier encastré, un placard à porte plane, un plan de travail en quartz modifié, un électroménager en acier inoxydable, parquet clair, îlot, poutres apparentes, des portes de placard grises et un plan de travail blanc.
Idées déco de cuisines avec des portes de placard grises et poutres apparentes
1