Idées déco de cuisines avec un placard avec porte à panneau surélevé et poutres apparentes
Trier par :
Budget
Trier par:Populaires du jour
1 - 20 sur 754 photos

Кухня "Шато" в стиле "Прованс" из массива берёзы с ручным нанесением патины и авторской росписью фасадов.
Réalisation d'une grande cuisine américaine champêtre en U avec un placard avec porte à panneau surélevé, des portes de placards vertess, un plan de travail en surface solide, une crédence en mosaïque, un sol en carrelage de céramique, une péninsule, un plan de travail beige et poutres apparentes.
Réalisation d'une grande cuisine américaine champêtre en U avec un placard avec porte à panneau surélevé, des portes de placards vertess, un plan de travail en surface solide, une crédence en mosaïque, un sol en carrelage de céramique, une péninsule, un plan de travail beige et poutres apparentes.
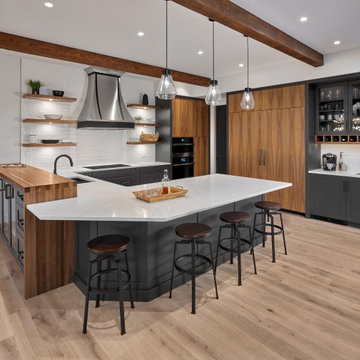
Idées déco pour une cuisine ouverte moderne en U de taille moyenne avec un évier encastré, un placard avec porte à panneau surélevé, des portes de placard noires, un plan de travail en quartz modifié, une crédence blanche, un électroménager noir, un sol marron, un plan de travail blanc et poutres apparentes.

Exemple d'une cuisine encastrable montagne en L et bois foncé avec parquet clair, poutres apparentes, un plafond voûté, un plafond en bois, un évier de ferme, un placard avec porte à panneau surélevé, une crédence verte et îlot.

Cette photo montre une très grande cuisine ouverte encastrable chic en U avec un évier encastré, un placard avec porte à panneau surélevé, des portes de placard noires, un plan de travail en quartz modifié, une crédence grise, une crédence en mosaïque, un sol en marbre, 2 îlots, un sol blanc, un plan de travail blanc et poutres apparentes.

Cette photo montre une petite cuisine ouverte bord de mer en L avec un évier 2 bacs, un placard avec porte à panneau surélevé, des portes de placard blanches, un plan de travail en quartz modifié, une crédence blanche, une crédence en céramique, un électroménager noir, sol en béton ciré, aucun îlot, un sol gris, plan de travail noir et poutres apparentes.

Beautiful updated kitchen with a twist of transitional and traditional features!
Cette photo montre une grande cuisine américaine chic avec un évier de ferme, un placard avec porte à panneau surélevé, des portes de placard blanches, un électroménager en acier inoxydable, un sol en carrelage de céramique, îlot, un sol gris, une crédence multicolore, plan de travail noir, un plan de travail en quartz modifié, une crédence en carrelage métro et poutres apparentes.
Cette photo montre une grande cuisine américaine chic avec un évier de ferme, un placard avec porte à panneau surélevé, des portes de placard blanches, un électroménager en acier inoxydable, un sol en carrelage de céramique, îlot, un sol gris, une crédence multicolore, plan de travail noir, un plan de travail en quartz modifié, une crédence en carrelage métro et poutres apparentes.
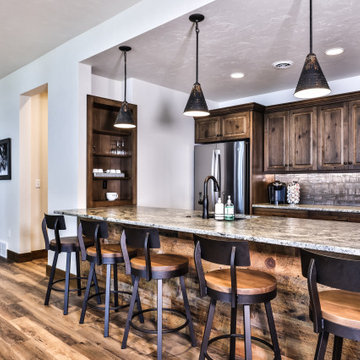
The Lower-Level Kitchenette with Full Fridge, Pass-thru Seating and Wall Oven is open to the Rec Room and Family Room.
Idée de décoration pour une cuisine américaine parallèle tradition en bois foncé de taille moyenne avec un évier encastré, un placard avec porte à panneau surélevé, une crédence blanche, une crédence en carreau de porcelaine, un électroménager en acier inoxydable, un sol en bois brun, îlot, un sol marron, un plan de travail multicolore et poutres apparentes.
Idée de décoration pour une cuisine américaine parallèle tradition en bois foncé de taille moyenne avec un évier encastré, un placard avec porte à panneau surélevé, une crédence blanche, une crédence en carreau de porcelaine, un électroménager en acier inoxydable, un sol en bois brun, îlot, un sol marron, un plan de travail multicolore et poutres apparentes.

Cette photo montre une cuisine américaine chic en U et bois brun avec un évier encastré, un placard avec porte à panneau surélevé, un plan de travail en quartz modifié, une crédence noire, un électroménager en acier inoxydable, un sol en bois brun, îlot, un sol marron, plan de travail noir, poutres apparentes et un plafond en lambris de bois.

White walls and ceiling are combined with wood and sand tones to create this beautiful open plan kitchen.
Cette photo montre une grande cuisine américaine nature en L avec un évier de ferme, un placard avec porte à panneau surélevé, des portes de placard blanches, plan de travail en marbre, une crédence grise, une crédence en carrelage métro, un électroménager en acier inoxydable, un sol en bois brun, îlot, un sol marron, un plan de travail blanc et poutres apparentes.
Cette photo montre une grande cuisine américaine nature en L avec un évier de ferme, un placard avec porte à panneau surélevé, des portes de placard blanches, plan de travail en marbre, une crédence grise, une crédence en carrelage métro, un électroménager en acier inoxydable, un sol en bois brun, îlot, un sol marron, un plan de travail blanc et poutres apparentes.

Cette photo montre une très grande cuisine ouverte méditerranéenne en U et bois foncé avec un évier de ferme, un placard avec porte à panneau surélevé, un plan de travail en granite, une crédence beige, une crédence en pierre calcaire, un électroménager en acier inoxydable, un sol en calcaire, îlot, un sol beige, un plan de travail beige et poutres apparentes.

The kitchen and powder room in this Austin home are modern with earthy design elements like striking lights and dark tile work.
---
Project designed by Sara Barney’s Austin interior design studio BANDD DESIGN. They serve the entire Austin area and its surrounding towns, with an emphasis on Round Rock, Lake Travis, West Lake Hills, and Tarrytown.
For more about BANDD DESIGN, click here: https://bandddesign.com/
To learn more about this project, click here: https://bandddesign.com/modern-kitchen-powder-room-austin/

Idée de décoration pour une grande cuisine américaine parallèle et beige et blanche avec un évier de ferme, un placard avec porte à panneau surélevé, des portes de placard beiges, un plan de travail en granite, une crédence beige, une crédence en carrelage métro, un électroménager en acier inoxydable, un sol en bois brun, îlot, un sol marron, un plan de travail beige et poutres apparentes.

Réalisation d'une cuisine encastrable sud-ouest américain en U et bois brun avec un évier de ferme, un placard avec porte à panneau surélevé, une crédence beige, parquet foncé, îlot, un sol marron, plan de travail noir et poutres apparentes.
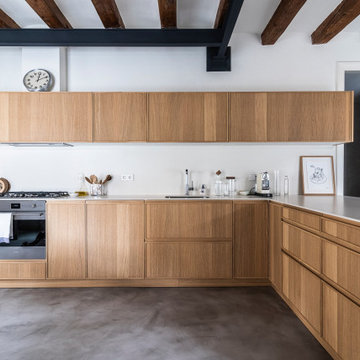
Cocina abierta al salón, muebles en madera Roble Natural
Aménagement d'une grande cuisine ouverte contemporaine en L et bois clair avec un évier encastré, un placard avec porte à panneau surélevé, plan de travail en marbre, une crédence blanche, une crédence en marbre, un électroménager en acier inoxydable, sol en béton ciré, une péninsule, un sol gris, un plan de travail blanc et poutres apparentes.
Aménagement d'une grande cuisine ouverte contemporaine en L et bois clair avec un évier encastré, un placard avec porte à panneau surélevé, plan de travail en marbre, une crédence blanche, une crédence en marbre, un électroménager en acier inoxydable, sol en béton ciré, une péninsule, un sol gris, un plan de travail blanc et poutres apparentes.

Mert Carpenter Photography
Idées déco pour une grande cuisine américaine classique en U avec un évier de ferme, un placard avec porte à panneau surélevé, un plan de travail en granite, un électroménager en acier inoxydable, des portes de placard blanches, tomettes au sol, îlot, une crédence en carrelage de pierre, un sol rouge, une crédence beige, un plan de travail beige et poutres apparentes.
Idées déco pour une grande cuisine américaine classique en U avec un évier de ferme, un placard avec porte à panneau surélevé, un plan de travail en granite, un électroménager en acier inoxydable, des portes de placard blanches, tomettes au sol, îlot, une crédence en carrelage de pierre, un sol rouge, une crédence beige, un plan de travail beige et poutres apparentes.
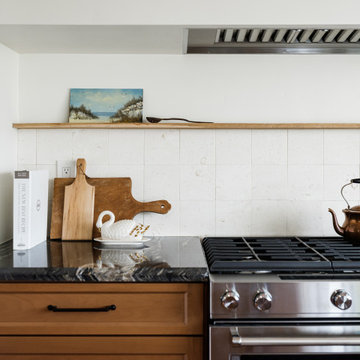
Opening up the kitchen to make a great room transformed this living room! Incorporating light wood floor, light wood cabinets, exposed beams gave us a stunning wood on wood design. Using the existing traditional furniture and adding clean lines turned this living space into a transitional open living space. Adding a large Serena & Lily chandelier and honeycomb island lighting gave this space the perfect impact. The large central island grounds the space and adds plenty of working counter space. Bring on the guests!
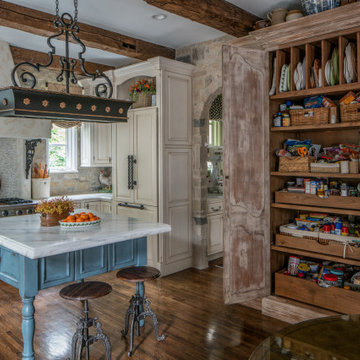
THE SETUP
Imagine how thrilled Diana was when she was approached about designing a kitchen for a client who is an avid traveler and Francophile. ‘French-country’ is a very specific category of traditional design that combines French provincial elegance with rustic comforts. The look draws on soothing hues, antique accents and a wonderful fusion of polished and relic’d finishes.
Her client wanted to feel like she was in the south of France every time she walked into her kitchen. She wanted real honed marble counters, vintage finishes and authentic heavy stone walls like you’d find in a 400-year old château in Les Baux-de-Provence.
Diana’s mission: capture the client’s vision, design it and utilize Drury Design’s sourcing and building expertise to bring it to life.
Design Objectives:
Create the feel of an authentic vintage French-country kitchen
Include natural materials that would have been used in an old French château
Add a second oven
Omit an unused desk area in favor of a large, tall pantry armoire
THE REMODEL
Design Challenges:
Finding real stone for the walls, and the craftsmen to install it
Accommodate for the thickness of the stones
Replicating château beam architecture
Replicating authentic French-country finishes
Find a spot for a new steam oven
Design Solutions:
Source and sort true stone. Utilize veteran craftsmen to apply to the walls using old-world techniques
Furr out interior window casings to adjust for the thicker stone walls
Source true reclaimed beams
Utilize veteran craftsmen for authentic finishes and distressing for the island, tall pantry armoire and stucco hood
Modify the butler’s pantry base cabinet to accommodate the new steam oven
THE RENEWED SPACE
Before we started work on her new French-country kitchen, the homeowner told us the kitchen that came with the house was “not my kitchen.”
“I felt like a stranger,” she told us during the photoshoot. “It wasn’t my color, it wasn’t my texture. It wasn’t my style… I didn’t have my stamp on it.”
And now?
“I love the fact that my family can come in here, wrap their arms around it and feel comfortable,” she said. “It’s like a big hug.”

Idées déco pour une très grande cuisine ouverte encastrable classique en U avec un évier encastré, un placard avec porte à panneau surélevé, des portes de placard noires, un plan de travail en quartz modifié, une crédence grise, une crédence en mosaïque, un sol en marbre, 2 îlots, un sol blanc, un plan de travail blanc et poutres apparentes.
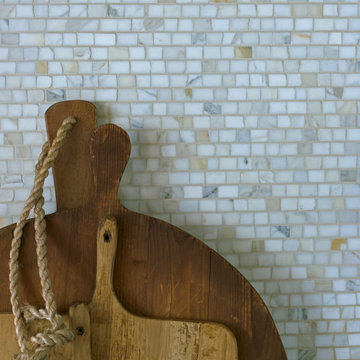
THE SETUP
Imagine how thrilled Diana was when she was approached about designing a kitchen for a client who is an avid traveler and Francophile. ‘French-country’ is a very specific category of traditional design that combines French provincial elegance with rustic comforts. The look draws on soothing hues, antique accents and a wonderful fusion of polished and relic’d finishes.
Her client wanted to feel like she was in the south of France every time she walked into her kitchen. She wanted real honed marble counters, vintage finishes and authentic heavy stone walls like you’d find in a 400-year old château in Les Baux-de-Provence.
Diana’s mission: capture the client’s vision, design it and utilize Drury Design’s sourcing and building expertise to bring it to life.
Design Objectives:
Create the feel of an authentic vintage French-country kitchen
Include natural materials that would have been used in an old French château
Add a second oven
Omit an unused desk area in favor of a large, tall pantry armoire
THE REMODEL
Design Challenges:
Finding real stone for the walls, and the craftsmen to install it
Accommodate for the thickness of the stones
Replicating château beam architecture
Replicating authentic French-country finishes
Find a spot for a new steam oven
Design Solutions:
Source and sort true stone. Utilize veteran craftsmen to apply to the walls using old-world techniques
Furr out interior window casings to adjust for the thicker stone walls
Source true reclaimed beams
Utilize veteran craftsmen for authentic finishes and distressing for the island, tall pantry armoire and stucco hood
Modify the butler’s pantry base cabinet to accommodate the new steam oven
THE RENEWED SPACE
Before we started work on her new French-country kitchen, the homeowner told us the kitchen that came with the house was “not my kitchen.”
“I felt like a stranger,” she told us during the photoshoot. “It wasn’t my color, it wasn’t my texture. It wasn’t my style… I didn’t have my stamp on it.”
And now?
“I love the fact that my family can come in here, wrap their arms around it and feel comfortable,” she said. “It’s like a big hug.”
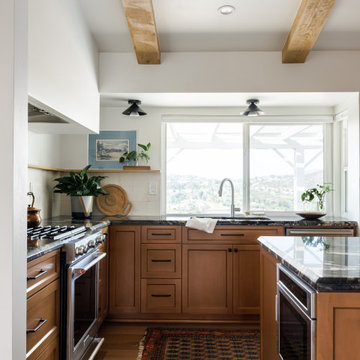
Opening up the kitchen to make a great room transformed this living room! Incorporating light wood floor, light wood cabinets, exposed beams gave us a stunning wood on wood design. Using the existing traditional furniture and adding clean lines turned this living space into a transitional open living space. Adding a large Serena & Lily chandelier and honeycomb island lighting gave this space the perfect impact. The large central island grounds the space and adds plenty of working counter space. Bring on the guests!
Idées déco de cuisines avec un placard avec porte à panneau surélevé et poutres apparentes
1