Idées déco de cuisines avec un placard sans porte et poutres apparentes
Trier par :
Budget
Trier par:Populaires du jour
1 - 20 sur 106 photos

Cette image montre une petite cuisine américaine encastrable marine en L avec un évier de ferme, un placard sans porte, des portes de placard blanches, un plan de travail en quartz modifié, une crédence verte, une crédence en carreau de porcelaine, parquet clair, îlot, un sol beige, un plan de travail blanc et poutres apparentes.
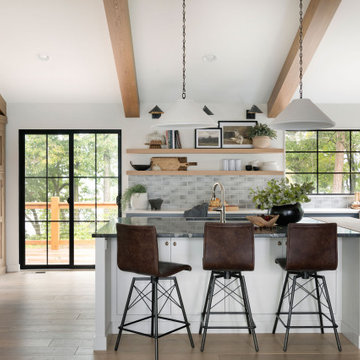
Idée de décoration pour une cuisine marine en L avec un évier encastré, un placard sans porte, une crédence grise, un électroménager en acier inoxydable, parquet clair, poutres apparentes et un plafond voûté.

Cette photo montre une très grande cuisine américaine parallèle nature en bois vieilli avec un évier intégré, un placard sans porte, un plan de travail en quartz modifié, une crédence multicolore, une crédence en brique, un électroménager en acier inoxydable, un sol en ardoise, un sol multicolore, un plan de travail multicolore et poutres apparentes.

Other historic traces remain such as the feeding trough, now converted into bench seating. However, the renovation includes many updates as well. A dual toned herringbone Endicott brick floor replaces the slab floor formerly sloped for drainage.

Exemple d'une cuisine ouverte linéaire asiatique avec un placard sans porte, un plan de travail en bois, un sol en bois brun et poutres apparentes.

写真: 八杉 和興
Idées déco pour une cuisine ouverte contemporaine avec un évier posé, un placard sans porte, un plan de travail en bois, un électroménager en acier inoxydable, un sol en bois brun, îlot et poutres apparentes.
Idées déco pour une cuisine ouverte contemporaine avec un évier posé, un placard sans porte, un plan de travail en bois, un électroménager en acier inoxydable, un sol en bois brun, îlot et poutres apparentes.

Custom kitchen with fir and steel shelving. Island counter top of reclaimed Douglas fir slab that's 2,800 years old.
Réalisation d'une cuisine ouverte design en bois brun avec un évier 2 bacs, un placard sans porte, un plan de travail en bois, un électroménager en acier inoxydable, sol en béton ciré, îlot, un plafond en bois, poutres apparentes, une crédence marron, un sol marron et un plan de travail marron.
Réalisation d'une cuisine ouverte design en bois brun avec un évier 2 bacs, un placard sans porte, un plan de travail en bois, un électroménager en acier inoxydable, sol en béton ciré, îlot, un plafond en bois, poutres apparentes, une crédence marron, un sol marron et un plan de travail marron.
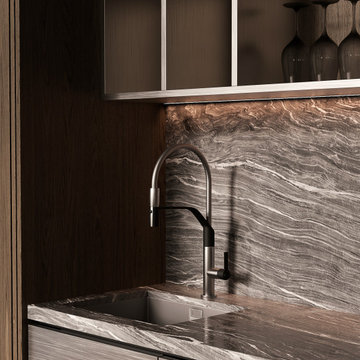
Idées déco pour une cuisine ouverte linéaire et blanche et bois contemporaine en bois brun de taille moyenne avec un évier encastré, un placard sans porte, plan de travail en marbre, une crédence grise, une crédence en marbre, un électroménager noir, sol en stratifié, îlot, un sol beige, un plan de travail gris et poutres apparentes.

Dining Chairs by Coastal Living Sorrento
Styling by Rhiannon Orr & Mel Hasic
Laminex Doors & Drawers in "Super White"
Display Shelves in Laminex "American Walnut Veneer Random cut Mismatched
Benchtop - Caesarstone Staturio Maximus'
Splashback - Urban Edge - "Brique" in Green
Floor Tiles - Urban Edge - Xtreme Concrete
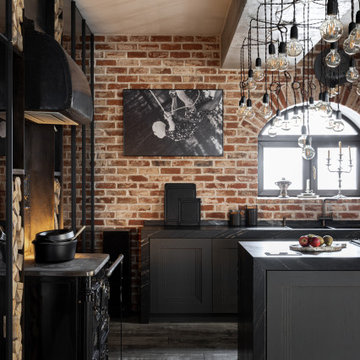
Воссоздание кирпичной кладки: BRICKTILES.ru
Дизайн кухни: VIRS ARCH
Фото: Никита Теплицкий
Стилист: Кира Прохорова
Inspiration pour une cuisine grise et blanche design en L de taille moyenne avec un évier 2 bacs, un placard sans porte, des portes de placard grises, une crédence marron, une crédence en brique, un électroménager noir, îlot, un sol gris, plan de travail noir et poutres apparentes.
Inspiration pour une cuisine grise et blanche design en L de taille moyenne avec un évier 2 bacs, un placard sans porte, des portes de placard grises, une crédence marron, une crédence en brique, un électroménager noir, îlot, un sol gris, plan de travail noir et poutres apparentes.
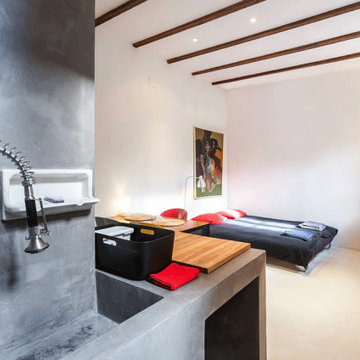
Idées déco pour une petite cuisine ouverte méditerranéenne en L avec un évier encastré, un placard sans porte, des portes de placard grises, un plan de travail en béton, une crédence grise, une crédence en carreau de ciment, un électroménager noir, sol en béton ciré, aucun îlot, un sol blanc, un plan de travail gris et poutres apparentes.

Built in 1896, the original site of the Baldwin Piano warehouse was transformed into several turn-of-the-century residential spaces in the heart of Downtown Denver. The building is the last remaining structure in Downtown Denver with a cast-iron facade. HouseHome was invited to take on a poorly designed loft and transform it into a luxury Airbnb rental. Since this building has such a dense history, it was our mission to bring the focus back onto the unique features, such as the original brick, large windows, and unique architecture.
Our client wanted the space to be transformed into a luxury, unique Airbnb for world travelers and tourists hoping to experience the history and art of the Denver scene. We went with a modern, clean-lined design with warm brick, moody black tones, and pops of green and white, all tied together with metal accents. The high-contrast black ceiling is the wow factor in this design, pushing the envelope to create a completely unique space. Other added elements in this loft are the modern, high-gloss kitchen cabinetry, the concrete tile backsplash, and the unique multi-use space in the Living Room. Truly a dream rental that perfectly encapsulates the trendy, historical personality of the Denver area.
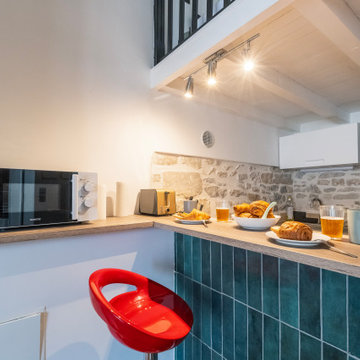
CUISINE
Petite mais pratique !
Lave vaisselle, four, frigo top, plaques, hotte : tout le nécessaire pour un séjour agréable.
Petit plus : la crédence en pierre apparente (l’astuce c’est de la protéger avec de la colle à tapisser) pour rappeler le mur du salon.
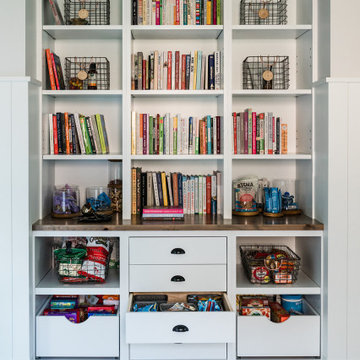
There’s nothing better than a fully stocked pantry ??
Cette image montre une arrière-cuisine linéaire minimaliste de taille moyenne avec un placard sans porte, des portes de placard blanches, aucun îlot, un sol gris, un plan de travail marron et poutres apparentes.
Cette image montre une arrière-cuisine linéaire minimaliste de taille moyenne avec un placard sans porte, des portes de placard blanches, aucun îlot, un sol gris, un plan de travail marron et poutres apparentes.
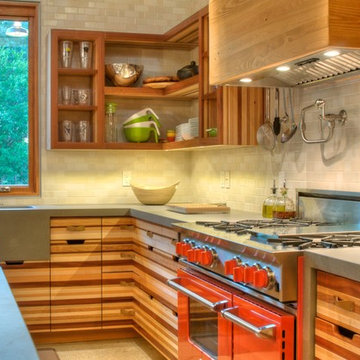
Kitchen Cabinets custom made from waste wood scraps. Concrete Counter tops with integrated sink. Bluestar Range. Sub-Zero fridge. Kohler Karbon faucets. Cypress beams and polished concrete floors.
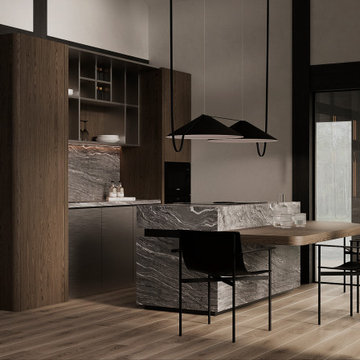
Réalisation d'une cuisine ouverte linéaire et blanche et bois design en bois brun de taille moyenne avec un évier encastré, un placard sans porte, plan de travail en marbre, une crédence grise, une crédence en marbre, un électroménager noir, sol en stratifié, îlot, un sol beige, un plan de travail gris et poutres apparentes.
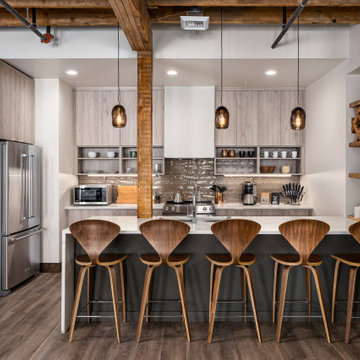
Réalisation d'une cuisine ouverte urbaine en bois clair de taille moyenne avec un placard sans porte, un sol marron, un plan de travail blanc, un évier encastré, une crédence en carrelage métro, un électroménager en acier inoxydable, une péninsule et poutres apparentes.
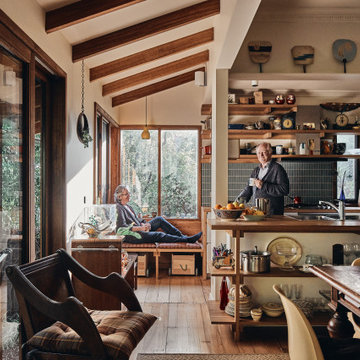
Aménagement d'une cuisine ouverte asiatique avec un placard sans porte, un plan de travail en bois, un sol en bois brun et poutres apparentes.
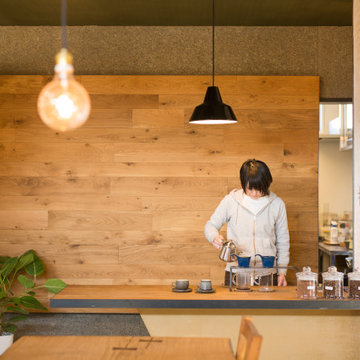
和食店だった店舗をCafe&Atelierへリノベーション 木と漆喰と鉄という自然素材をメインにマテリアルチョイスしてます
Cette image montre une petite cuisine linéaire design en bois brun fermée avec un placard sans porte, un plan de travail en bois, une crédence blanche, une crédence en bois, un électroménager noir, sol en béton ciré, une péninsule, un sol gris, un plan de travail beige et poutres apparentes.
Cette image montre une petite cuisine linéaire design en bois brun fermée avec un placard sans porte, un plan de travail en bois, une crédence blanche, une crédence en bois, un électroménager noir, sol en béton ciré, une péninsule, un sol gris, un plan de travail beige et poutres apparentes.
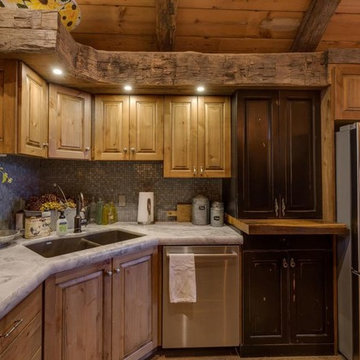
This compact kitchen within this open floor plan provides lots of counter space and open upper cabinetry. Bringing the old farm house to a newer modern feel.
Idées déco de cuisines avec un placard sans porte et poutres apparentes
1