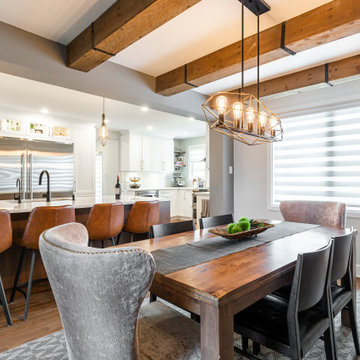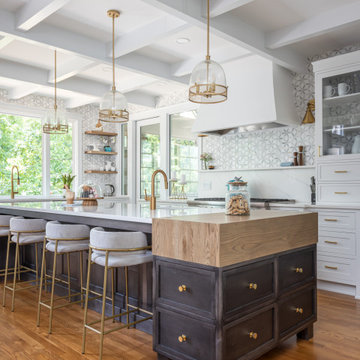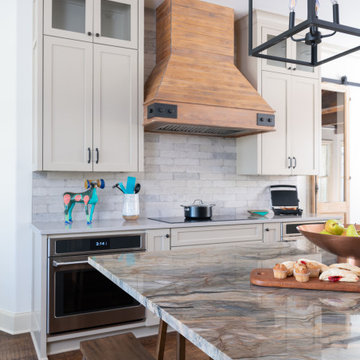Idées déco de cuisines avec une crédence grise et poutres apparentes
Trier par :
Budget
Trier par:Populaires du jour
1 - 20 sur 1 725 photos
1 sur 3

Exemple d'une grande cuisine ouverte parallèle et encastrable tendance avec un placard à porte plane, des portes de placard blanches, îlot, un sol gris, un plan de travail gris, un évier encastré, un plan de travail en stratifié, une crédence grise, une crédence en bois, un sol en carrelage de céramique et poutres apparentes.

Idées déco pour une cuisine ouverte contemporaine en U et bois brun avec un évier de ferme, un placard à porte plane, plan de travail en marbre, une crédence grise, une crédence en carrelage métro, un électroménager en acier inoxydable, parquet clair, une péninsule, un sol beige et poutres apparentes.

Idée de décoration pour une grande cuisine ouverte en L avec un évier encastré, un placard à porte plane, des portes de placard noires, une crédence grise, un électroménager noir, parquet clair, îlot, un sol marron et poutres apparentes.

Exemple d'une grande cuisine ouverte linéaire tendance avec un évier encastré, un placard à porte plane, des portes de placard grises, un plan de travail en quartz, une crédence grise, une crédence en quartz modifié, un électroménager en acier inoxydable, un sol en carrelage de porcelaine, îlot, un sol marron, un plan de travail gris et poutres apparentes.

Idée de décoration pour une grande cuisine ouverte minimaliste en L avec un évier encastré, un placard à porte shaker, des portes de placard blanches, un plan de travail en quartz modifié, une crédence grise, une crédence en carreau de verre, un électroménager en acier inoxydable, un sol en bois brun, 2 îlots, un sol marron, plan de travail noir et poutres apparentes.

Glass-front cabinet doors allow you to display your favorite dishes.
Aménagement d'une cuisine ouverte linéaire et blanche et bois classique de taille moyenne avec un évier encastré, un placard à porte shaker, des portes de placard blanches, un plan de travail en quartz, une crédence grise, une crédence en marbre, un électroménager en acier inoxydable, un sol en bois brun, îlot, un sol marron, un plan de travail blanc et poutres apparentes.
Aménagement d'une cuisine ouverte linéaire et blanche et bois classique de taille moyenne avec un évier encastré, un placard à porte shaker, des portes de placard blanches, un plan de travail en quartz, une crédence grise, une crédence en marbre, un électroménager en acier inoxydable, un sol en bois brun, îlot, un sol marron, un plan de travail blanc et poutres apparentes.

Réalisation d'une grande cuisine américaine chalet en U avec un évier de ferme, un placard à porte plane, des portes de placards vertess, un plan de travail en bois, une crédence grise, une crédence en carrelage métro, un électroménager en acier inoxydable, un sol en bois brun, îlot, un sol marron, un plan de travail marron et poutres apparentes.

This coastal, contemporary Tiny Home features a warm yet industrial style kitchen with stainless steel counters and husky tool drawers with black cabinets. the silver metal counters are complimented by grey subway tiling as a backsplash against the warmth of the locally sourced curly mango wood windowsill ledge. I mango wood windowsill also acts as a pass-through window to an outdoor bar and seating area on the deck. Entertaining guests right from the kitchen essentially makes this a wet-bar. LED track lighting adds the right amount of accent lighting and brightness to the area. The window is actually a french door that is mirrored on the opposite side of the kitchen. This kitchen has 7-foot long stainless steel counters on either end. There are stainless steel outlet covers to match the industrial look. There are stained exposed beams adding a cozy and stylish feeling to the room. To the back end of the kitchen is a frosted glass pocket door leading to the bathroom. All shelving is made of Hawaiian locally sourced curly mango wood. A stainless steel fridge matches the rest of the style and is built-in to the staircase of this tiny home. Dish drying racks are hung on the wall to conserve space and reduce clutter.

Cette photo montre une grande cuisine ouverte parallèle méditerranéenne en bois foncé avec une crédence grise, une crédence en carrelage de pierre, un électroménager en acier inoxydable, îlot, un sol marron, un plan de travail gris, un évier encastré, un placard à porte shaker, parquet foncé et poutres apparentes.

H2D transformed this Mercer Island home into a light filled place to enjoy family, friends and the outdoors. The waterfront home had sweeping views of the lake which were obstructed with the original chopped up floor plan. The goal for the renovation was to open up the main floor to create a great room feel between the sitting room, kitchen, dining and living spaces. A new kitchen was designed for the space with warm toned VG fir shaker style cabinets, reclaimed beamed ceiling, expansive island, and large accordion doors out to the deck. The kitchen and dining room are oriented to take advantage of the waterfront views. Other newly remodeled spaces on the main floor include: entry, mudroom, laundry, pantry, and powder. The remodel of the second floor consisted of combining the existing rooms to create a dedicated master suite with bedroom, large spa-like bathroom, and walk in closet.
Photo: Image Arts Photography
Design: H2D Architecture + Design
www.h2darchitects.com
Construction: Thomas Jacobson Construction
Interior Design: Gary Henderson Interiors

Réalisation d'une grande arrière-cuisine blanche et bois minimaliste en U avec un évier de ferme, un placard à porte shaker, des portes de placard blanches, un plan de travail en granite, une crédence grise, une crédence en brique, un électroménager en acier inoxydable, îlot, un plan de travail blanc, parquet clair, un sol marron et poutres apparentes.

Réalisation d'une cuisine américaine vintage en L et bois foncé de taille moyenne avec un évier encastré, un placard à porte plane, un plan de travail en quartz modifié, une crédence grise, une crédence en céramique, un électroménager en acier inoxydable, parquet clair, îlot, un sol beige, un plan de travail blanc et poutres apparentes.

Designed by : TOC design – Tania Scardellato
Contractor: TOC design & construction inc.
Photographer: Guillaume Gorini - Studio Point de Vue
FAMILY HUB - CLEAN & RUSTIC FARM HOUSE KITCHEN
I love this beautiful white kitchen with reclaimed wood accents, open shelves and brass door hardware. It is the perfect mix of modern and rustic with a touch of farmhouse flair.

Exemple d'une grande cuisine ouverte montagne en L et bois brun avec un évier 1 bac, un placard à porte plane, un plan de travail en quartz modifié, une crédence grise, une crédence en carreau de porcelaine, un électroménager en acier inoxydable, un sol en carrelage de porcelaine, îlot, un sol gris, un plan de travail gris et poutres apparentes.

Inspiration pour une cuisine ouverte design en U avec un évier encastré, un placard à porte plane, des portes de placard grises, plan de travail en marbre, une crédence grise, un électroménager en acier inoxydable, un sol en bois brun, îlot, un sol marron, un plan de travail multicolore et poutres apparentes.

Réalisation d'une cuisine chalet en L fermée et de taille moyenne avec un évier de ferme, un placard à porte shaker, des portes de placards vertess, un plan de travail en quartz modifié, une crédence grise, une crédence en quartz modifié, un électroménager noir, un sol en brique, îlot, un sol marron, un plan de travail gris et poutres apparentes.

Cette image montre une cuisine ouverte encastrable design en L et bois clair avec un évier encastré, un plan de travail en granite, une crédence grise, une crédence en granite, un sol en travertin, îlot, un plan de travail gris, poutres apparentes et fenêtre au-dessus de l'évier.

Cette photo montre une cuisine parallèle et encastrable industrielle avec un placard à porte plane, des portes de placard noires, une crédence grise, parquet clair, îlot, un sol beige, un plan de travail gris et poutres apparentes.

We are so thankful for good customers! This small family relocating from Massachusetts put their trust in us to create a beautiful kitchen for them. They let us have free reign on the design, which is where we are our best! We are so proud of this outcome, and we know that they love it too!

The custom hood compliments the driftwood island finish and is enhanced with custom iron straps and over-sized bolts. The clients had been used to cooking on gas but are thrilled with their new GE Cafe induction cooktop. The cooktop is flanked by the 30" oven on the left and Advantium oven and warming drawer on the right. Installing these appliances undercounter freed up wall space for more cabinetry.
Idées déco de cuisines avec une crédence grise et poutres apparentes
1