Idées déco de cuisines avec une crédence verte et poutres apparentes
Trier par :
Budget
Trier par:Populaires du jour
1 - 20 sur 329 photos
1 sur 3

Exemple d'une grande cuisine ouverte parallèle chic avec un évier de ferme, un placard à porte shaker, des portes de placards vertess, un plan de travail en quartz, une crédence verte, une crédence en carreau de ciment, un électroménager en acier inoxydable, un sol en bois brun, îlot, un sol marron, un plan de travail blanc et poutres apparentes.

This view shows the play of the different wood tones throughout the space. The different woods keep the eye moving and draw you into the inviting space. We love the classic Cherner counter stools. The nostalgic pendants create some fun and add sculptural interest. All track lighting was replaced and expanded by cutting through beams to create good task lighting for all kitchen surfaces.

Réalisation d'une petite cuisine ouverte vintage en L avec un évier encastré, un placard à porte plane, des portes de placard blanches, plan de travail en marbre, une crédence verte, une crédence en céramique, un électroménager en acier inoxydable, îlot, un plan de travail multicolore et poutres apparentes.

Cette image montre une petite cuisine américaine encastrable marine en L avec un évier de ferme, un placard sans porte, des portes de placard blanches, un plan de travail en quartz modifié, une crédence verte, une crédence en carreau de porcelaine, parquet clair, îlot, un sol beige, un plan de travail blanc et poutres apparentes.

Phase 2 of our Modern Cottage project was the complete renovation of a small, impractical kitchen and dining nook. The client asked for a fresh, bright kitchen with natural light, a pop of color, and clean modern lines. The resulting kitchen features all of the above and incorporates fun details such as a scallop tile backsplash behind the range and artisan touches such as a custom walnut island and floating shelves; a custom metal range hood and hand-made lighting. This kitchen is all that the client asked for and more!

Full kitchen remodel. Main goal = open the space (removed overhead wooden structure). New configuration, cabinetry, countertops, backsplash, panel-ready appliances (GE Monogram), farmhouse sink, faucet, oil-rubbed bronze hardware, track and sconce lighting, paint, bar stools, accessories.
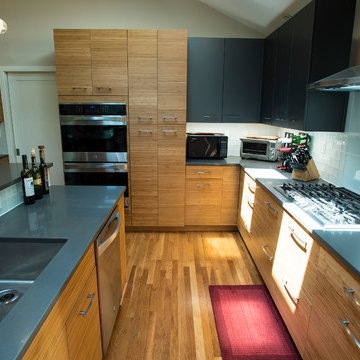
Idée de décoration pour une cuisine ouverte minimaliste en L et bois clair de taille moyenne avec un évier encastré, un placard à porte plane, un plan de travail en quartz modifié, une crédence verte, une crédence en carreau de verre, un électroménager en acier inoxydable, parquet clair, îlot, un plan de travail gris et poutres apparentes.

Stunning Pluck Kitchen in soft green with marble worktops and feature lighting.
Cette photo montre une grande cuisine ouverte rétro en L avec un évier 1 bac, un placard à porte plane, des portes de placards vertess, plan de travail en marbre, une crédence verte, une crédence en marbre, un électroménager en acier inoxydable, parquet clair, îlot, un plan de travail vert et poutres apparentes.
Cette photo montre une grande cuisine ouverte rétro en L avec un évier 1 bac, un placard à porte plane, des portes de placards vertess, plan de travail en marbre, une crédence verte, une crédence en marbre, un électroménager en acier inoxydable, parquet clair, îlot, un plan de travail vert et poutres apparentes.

Cette photo montre une cuisine américaine chic en U de taille moyenne avec un évier de ferme, un placard à porte plane, des portes de placards vertess, un plan de travail en bois, une crédence verte, une crédence en carreau de verre, un électroménager de couleur, un sol en bois brun, îlot, un sol marron, un plan de travail marron et poutres apparentes.

Cette image montre une cuisine américaine traditionnelle en U de taille moyenne avec un évier de ferme, un placard à porte plane, des portes de placards vertess, un plan de travail en bois, une crédence verte, une crédence en carreau de verre, un électroménager en acier inoxydable, un sol en bois brun, îlot, un sol gris, un plan de travail marron et poutres apparentes.
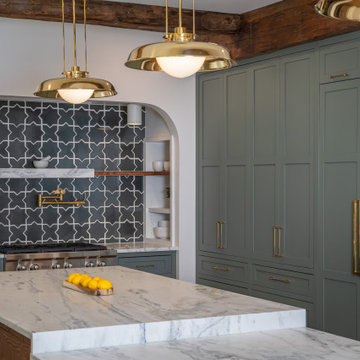
Exemple d'une grande cuisine ouverte parallèle chic avec un évier de ferme, un placard à porte shaker, des portes de placards vertess, un plan de travail en quartz, un électroménager en acier inoxydable, un sol en bois brun, îlot, un sol marron, un plan de travail blanc, poutres apparentes, une crédence verte et une crédence en carreau de ciment.

Aménagement d'une cuisine américaine parallèle rétro en bois brun de taille moyenne avec un évier encastré, un placard à porte plane, un plan de travail en quartz, une crédence verte, une crédence en feuille de verre, un électroménager en acier inoxydable, un sol en vinyl, îlot, un sol gris, un plan de travail blanc et poutres apparentes.
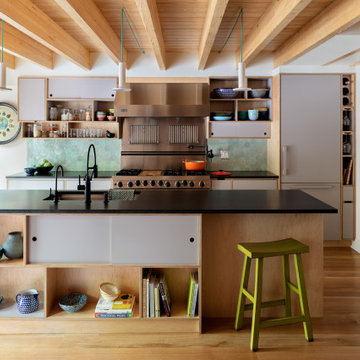
Exemple d'une cuisine américaine linéaire et encastrable chic avec un évier encastré, un placard à porte plane, des portes de placard grises, un plan de travail en quartz modifié, une crédence en céramique, un sol en bois brun, îlot, un sol marron, plan de travail noir, poutres apparentes et une crédence verte.
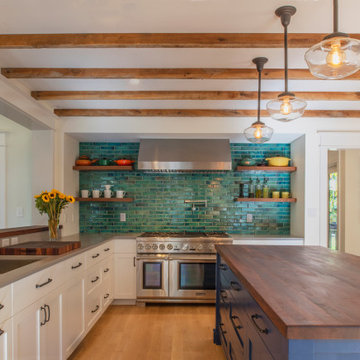
Aménagement d'une cuisine craftsman en L avec un évier encastré, un placard à porte shaker, des portes de placard blanches, une crédence verte, un électroménager en acier inoxydable, un sol en bois brun, îlot, un sol marron, un plan de travail gris et poutres apparentes.

This casita was completely renovated from floor to ceiling in preparation of Airbnb short term romantic getaways. The color palette of teal green, blue and white was brought to life with curated antiques that were stripped of their dark stain colors, collected fine linens, fine plaster wall finishes, authentic Turkish rugs, antique and custom light fixtures, original oil paintings and moorish chevron tile and Moroccan pattern choices.

Réalisation d'une cuisine chalet en bois brun fermée avec un évier encastré, une crédence verte, un électroménager en acier inoxydable, un sol en bois brun, îlot, un plan de travail gris, poutres apparentes et un plafond en bois.
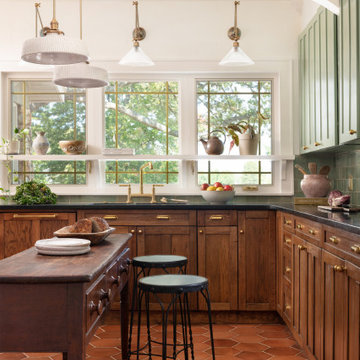
Eclectic kitchen remodel in a historic home
Cette image montre une cuisine encastrable traditionnelle en U et bois brun fermée et de taille moyenne avec un évier encastré, un placard à porte shaker, un plan de travail en stéatite, une crédence verte, une crédence en céramique, tomettes au sol, îlot, plan de travail noir et poutres apparentes.
Cette image montre une cuisine encastrable traditionnelle en U et bois brun fermée et de taille moyenne avec un évier encastré, un placard à porte shaker, un plan de travail en stéatite, une crédence verte, une crédence en céramique, tomettes au sol, îlot, plan de travail noir et poutres apparentes.
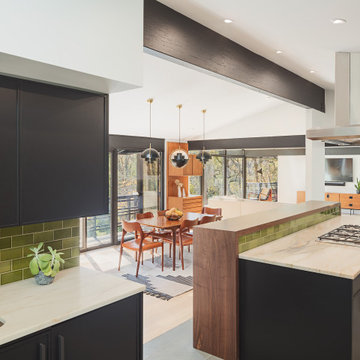
Inspiration pour une cuisine encastrable vintage avec un placard avec porte à panneau encastré, des portes de placard noires, un plan de travail en quartz, une crédence verte, une crédence en céramique, un sol en ardoise, îlot, un sol vert, un plan de travail beige et poutres apparentes.

This Historic Adobe Home had a small kitchen. Removing some walls and relocating the refrigerator allowed for a new Pantry, an Appliance Garage and improved overall lay-out.
New flooring throughout, added lighting and traditional style appliances makes this Historic home modern and functional. Even Gracie likes it!
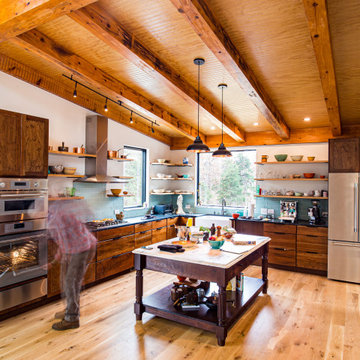
The kitchen, while open to the main living space, is made more intimate with this lower ceiling made from heavy timber beams.
Cette photo montre une cuisine ouverte chic en L et bois brun de taille moyenne avec un évier de ferme, un placard à porte plane, un plan de travail en granite, une crédence verte, une crédence en carreau de verre, un électroménager en acier inoxydable, parquet clair, îlot, plan de travail noir et poutres apparentes.
Cette photo montre une cuisine ouverte chic en L et bois brun de taille moyenne avec un évier de ferme, un placard à porte plane, un plan de travail en granite, une crédence verte, une crédence en carreau de verre, un électroménager en acier inoxydable, parquet clair, îlot, plan de travail noir et poutres apparentes.
Idées déco de cuisines avec une crédence verte et poutres apparentes
1