Idées déco de cuisines avec des portes de placard jaunes et un plafond voûté
Trier par:Populaires du jour
1 - 20 sur 45 photos

Cette image montre une cuisine parallèle bohème avec un placard à porte plane, des portes de placard jaunes, un sol en bois brun, îlot, un sol marron, un plan de travail jaune et un plafond voûté.
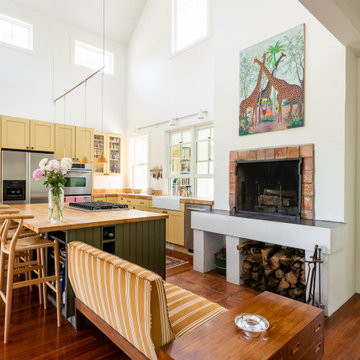
Idées déco pour une cuisine campagne en L avec un évier de ferme, un placard à porte shaker, des portes de placard jaunes, un plan de travail en bois, un électroménager en acier inoxydable, un sol en bois brun, îlot, un sol marron et un plafond voûté.
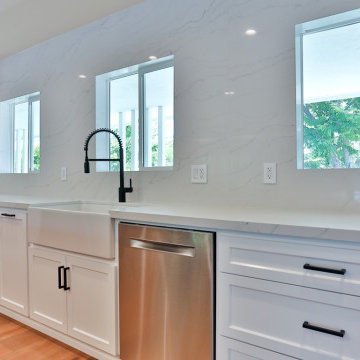
Aménagement d'une grande cuisine ouverte contemporaine avec un évier de ferme, un placard à porte shaker, des portes de placard jaunes, un plan de travail en quartz modifié, une crédence blanche, une crédence en quartz modifié, un électroménager en acier inoxydable, un sol en bois brun, îlot, un sol marron, un plan de travail blanc et un plafond voûté.
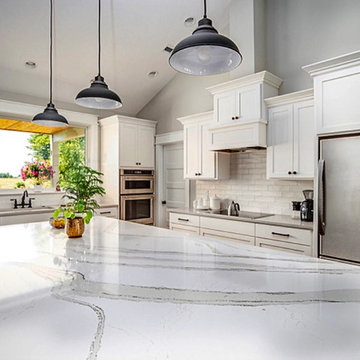
Aménagement d'une grande cuisine américaine rétro en U avec un évier encastré, un placard à porte shaker, des portes de placard jaunes, un plan de travail en quartz, une crédence blanche, une crédence en carrelage métro, un électroménager en acier inoxydable, îlot, un plan de travail jaune et un plafond voûté.
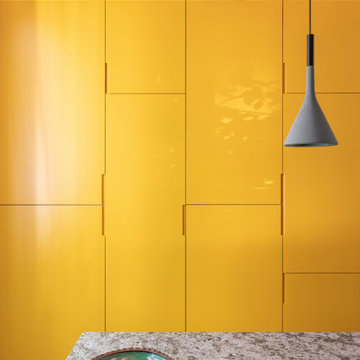
Réalisation d'une grande cuisine parallèle design fermée avec un placard à porte plane, des portes de placard jaunes, un plan de travail en granite, une crédence en granite, un électroménager en acier inoxydable, un sol en marbre, îlot et un plafond voûté.
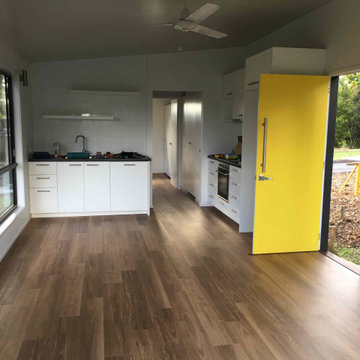
The living dining area measures approx 6.5m x 3.6m and includes separate kitchen benches to increase usable space. A dining table can act as a preparation surface for either. The cabinetry and appliances are all IKEA flat pack to reduce the overall spend. Circulation is minimised and always gives access to a use. The very short corridor to the bedroom provides access to the bathroom, laundry cupboard, pantry and broom cupboard.The hybrid plank flooring provides warmth to the space and its linear nature increases the feeling of length. It provides a warm ambience to the space. Both bedroom and living area have ceiling fans. Air conditioning serves the living space.
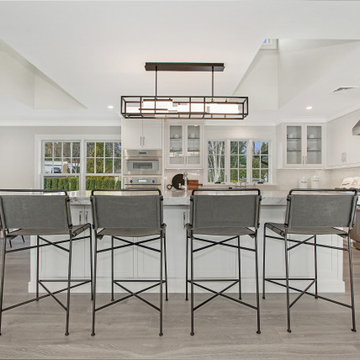
This beautifully renovated ranch home is located in Stamford, Connecticut, and includes 4 beds, over 4 and a half baths, and is 5,500 square feet.
The staging was designed for contemporary luxury and to emphasize the sophisticated finishes throughout the home.
This open concept dining and living room provides plenty of space to relax as a family or entertain.
No detail was spared in this home’s construction. Beautiful landscaping provides privacy and completes this luxury experience.
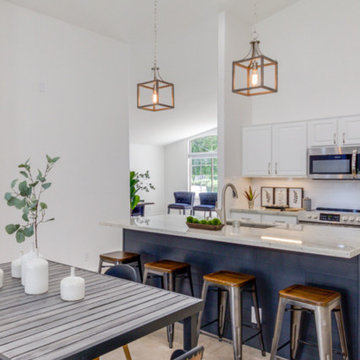
White Kitchen with white granite counter tops, dark grey island, etagere
Example of a large minimalist l-shaped porcelain tile, beige floor and vaulted ceiling kitchen design in Phoenix with a single-bowl sink, raised-panel cabinets, white cabinets, granite countertops, white backsplash, ceramic backsplash, stainless steel appliances, an island and white countertops. Designed by PammyB Designs
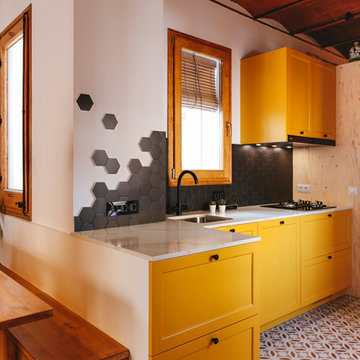
Aménagement d'une petite cuisine ouverte linéaire industrielle avec un évier encastré, un placard avec porte à panneau surélevé, des portes de placard jaunes, plan de travail en marbre, une crédence noire, une crédence en céramique, un électroménager noir, un sol en carrelage de céramique, un sol rouge, un plan de travail blanc et un plafond voûté.
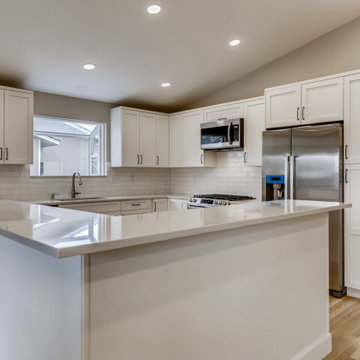
With our Design Build Process we gave this family the open floor plan and modern kitchen they wanted since they moved into this home.
Réalisation d'une cuisine ouverte avec des portes de placard jaunes, un plan de travail en quartz, une crédence blanche, une crédence en carrelage métro, un électroménager en acier inoxydable, un sol en bois brun, un sol marron, un plan de travail blanc et un plafond voûté.
Réalisation d'une cuisine ouverte avec des portes de placard jaunes, un plan de travail en quartz, une crédence blanche, une crédence en carrelage métro, un électroménager en acier inoxydable, un sol en bois brun, un sol marron, un plan de travail blanc et un plafond voûté.
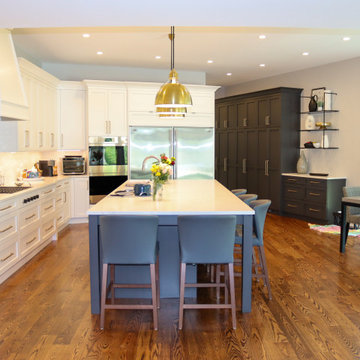
Full gut kitchen remodel. All new layout. Custom cabinets. Quartz countertops. Large island w/seating. Pantry cabinets and walk-in pantry. Recessed light, under cabinet lighting, island pendant lighting, kitchen table chandelier. hand etched subway backsplash tile. Gold hardware. Custom cabinet inserts.
Sub-Zero Fridge. Wolf Appliances.
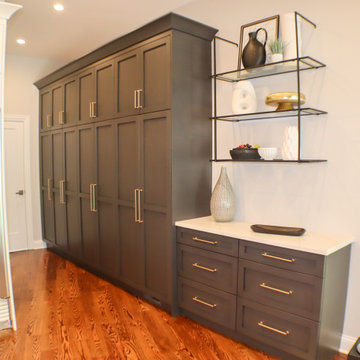
Full gut kitchen remodel. All new layout. Custom cabinets. Quartz countertops. Large island w/seating. Pantry cabinets and walk-in pantry. Recessed light, under cabinet lighting, island pendant lighting, kitchen table chandelier. hand etched subway backsplash tile. Gold hardware. Custom cabinet inserts.
Sub-Zero Fridge. Wolf Appliances.
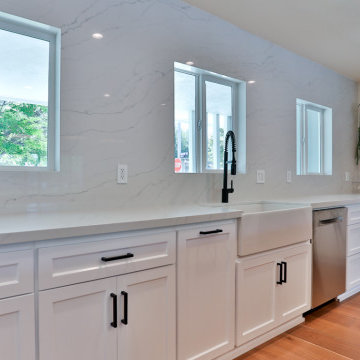
Cette image montre une grande cuisine ouverte design avec un évier de ferme, un placard à porte shaker, des portes de placard jaunes, un plan de travail en quartz modifié, une crédence blanche, une crédence en quartz modifié, un électroménager en acier inoxydable, un sol en bois brun, îlot, un sol marron, un plan de travail blanc et un plafond voûté.
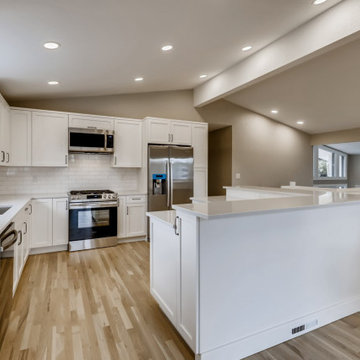
With our Design Build Process we gave this family the open floor plan and modern kitchen they wanted since they moved into this home.
Idées déco pour une cuisine ouverte avec des portes de placard jaunes, un plan de travail en quartz, une crédence blanche, une crédence en carrelage métro, un électroménager en acier inoxydable, un sol en bois brun, un sol marron, un plan de travail blanc et un plafond voûté.
Idées déco pour une cuisine ouverte avec des portes de placard jaunes, un plan de travail en quartz, une crédence blanche, une crédence en carrelage métro, un électroménager en acier inoxydable, un sol en bois brun, un sol marron, un plan de travail blanc et un plafond voûté.
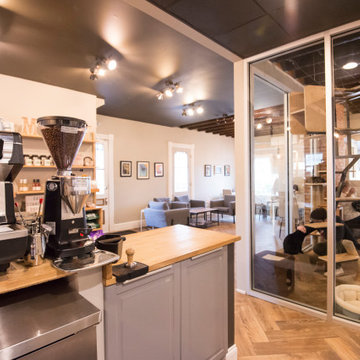
Karin Gudal
Inspiration pour une très grande cuisine ouverte chalet en U avec un évier 3 bacs, un placard à porte plane, des portes de placard jaunes, un plan de travail en bois, un électroménager noir, un sol en carrelage de céramique, une péninsule, un sol beige, un plan de travail beige et un plafond voûté.
Inspiration pour une très grande cuisine ouverte chalet en U avec un évier 3 bacs, un placard à porte plane, des portes de placard jaunes, un plan de travail en bois, un électroménager noir, un sol en carrelage de céramique, une péninsule, un sol beige, un plan de travail beige et un plafond voûté.
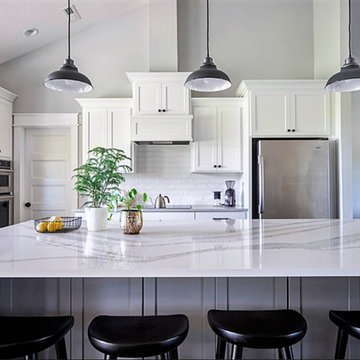
Réalisation d'une grande cuisine américaine vintage en U avec un évier encastré, un placard à porte shaker, des portes de placard jaunes, un plan de travail en quartz, une crédence blanche, une crédence en carrelage métro, un électroménager en acier inoxydable, îlot, un plan de travail jaune et un plafond voûté.
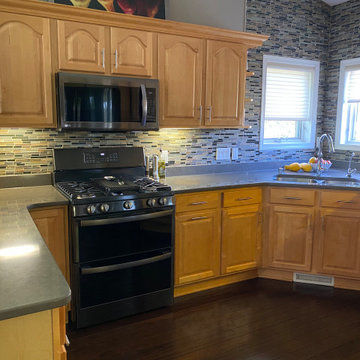
This Middleton, WI kitchen features painted maple cabinet refacing with shaker style doors and drawer fronts in pearl white. We replaced the pantry with a new pantry that is 6” wider, added two cabinets in replacement of the knick knack shelves, added a sink tip out tray and 4 roll out trays. Solid, 1/8” thick maple refacing material in a natural finish was used throughout this project. This was all completed while leaving the existing countertops in place.

Cette image montre une petite cuisine ouverte linéaire urbaine avec un évier encastré, un placard avec porte à panneau surélevé, des portes de placard jaunes, plan de travail en marbre, une crédence noire, une crédence en céramique, un électroménager noir, un sol en carrelage de céramique, un sol rouge, un plan de travail blanc et un plafond voûté.
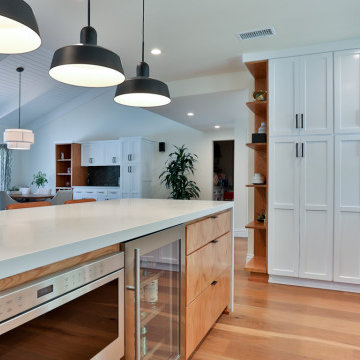
Réalisation d'une grande cuisine ouverte design avec un évier de ferme, un placard à porte shaker, des portes de placard jaunes, un plan de travail en quartz modifié, une crédence blanche, une crédence en quartz modifié, un électroménager en acier inoxydable, un sol en bois brun, îlot, un sol marron, un plan de travail blanc et un plafond voûté.
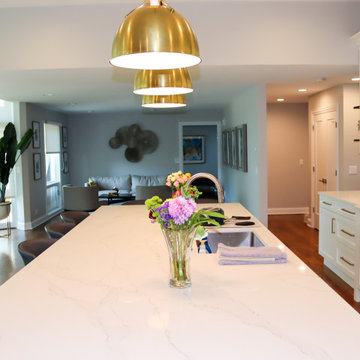
Full gut kitchen remodel. All new layout. Custom cabinets. Quartz countertops. Large island w/seating. Pantry cabinets and walk-in pantry. Recessed light, under cabinet lighting, island pendant lighting, kitchen table chandelier. hand etched subway backsplash tile. Gold hardware. Custom cabinet inserts.
Sub-Zero Fridge. Wolf Appliances.
Idées déco de cuisines avec des portes de placard jaunes et un plafond voûté
1