Idées déco de cuisines avec un plan de travail en calcaire et un plafond voûté
Trier par :
Budget
Trier par:Populaires du jour
1 - 20 sur 71 photos
1 sur 3

California early Adobe, opened up and contemporized. Full of light and easy neutral tones and natural surfaces. Indoor, Outdoor living created and enjoyed by family.

A classic select grade natural oak. Timeless and versatile. With the Modin Collection, we have raised the bar on luxury vinyl plank. The result is a new standard in resilient flooring. Modin offers true embossed in register texture, a low sheen level, a rigid SPC core, an industry-leading wear layer, and so much more.
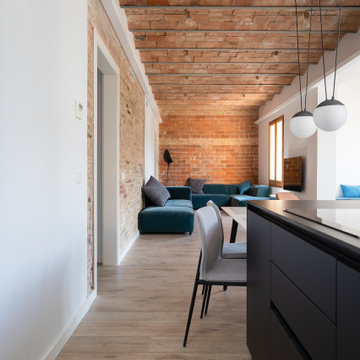
Exemple d'une cuisine américaine encastrable et blanche et bois moderne en U de taille moyenne avec un évier 1 bac, un placard à porte plane, des portes de placard blanches, un plan de travail en calcaire, une crédence noire, une crédence en ardoise, parquet clair, îlot, un sol marron, plan de travail noir et un plafond voûté.

Kitchen Dining Island
Cette photo montre une cuisine américaine encastrable nature en L de taille moyenne avec un évier posé, un placard à porte shaker, des portes de placard blanches, un plan de travail en calcaire, une crédence beige, une crédence en céramique, sol en stratifié, îlot, un sol gris, un plan de travail beige et un plafond voûté.
Cette photo montre une cuisine américaine encastrable nature en L de taille moyenne avec un évier posé, un placard à porte shaker, des portes de placard blanches, un plan de travail en calcaire, une crédence beige, une crédence en céramique, sol en stratifié, îlot, un sol gris, un plan de travail beige et un plafond voûté.
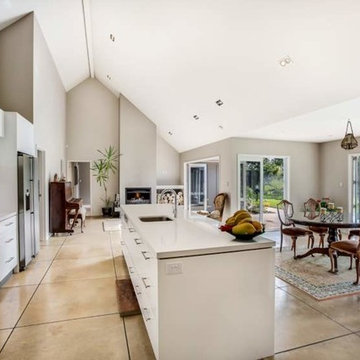
Réalisation d'une grande cuisine américaine linéaire chalet avec un évier encastré, un placard avec porte à panneau surélevé, des portes de placard blanches, un plan de travail en calcaire, une crédence métallisée, une crédence en feuille de verre, un électroménager en acier inoxydable, un sol en carrelage de céramique, îlot, un sol marron, un plan de travail blanc et un plafond voûté.

New 3-bedroom 2.5 bathroom house, with 3-car garage. 2,635 sf (gross, plus garage and unfinished basement).
All photos by 12/12 Architects & Kmiecik Photography.
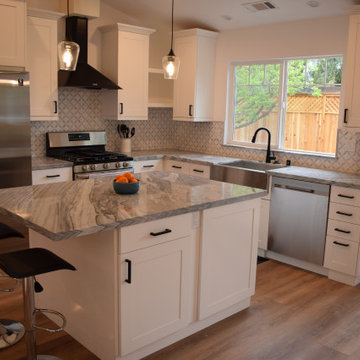
This kitchen features custom cabinetry in a shaker door style with a white painted finish called carnation. Beautiful stone countertops and a deco tile backsplash. Under mount stainless steel sink with an apron front. Stainless steel appliances, including a microwave drawer built into the island. Open corner shelves and stone window sill behind the sink.
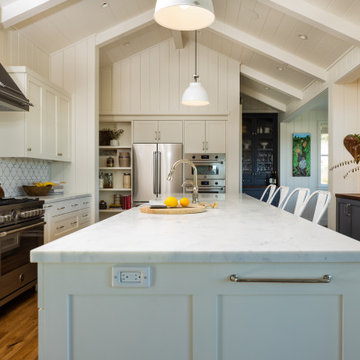
Aménagement d'une grande cuisine parallèle campagne avec des portes de placard blanches, un plan de travail en calcaire, une crédence multicolore, une crédence en mosaïque, un électroménager en acier inoxydable, îlot, un plan de travail blanc, un évier de ferme, un placard à porte shaker, parquet foncé, un sol marron, poutres apparentes, un plafond en lambris de bois et un plafond voûté.
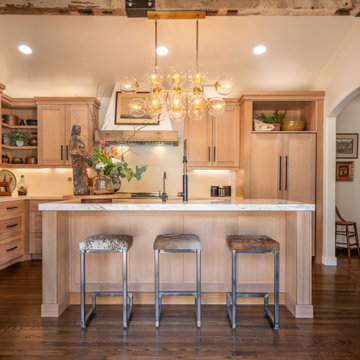
California early Adobe, opened up and contemporized. Full of light and easy neutral tones and natural surfaces. Indoor, Outdoor living created and enjoyed by family.
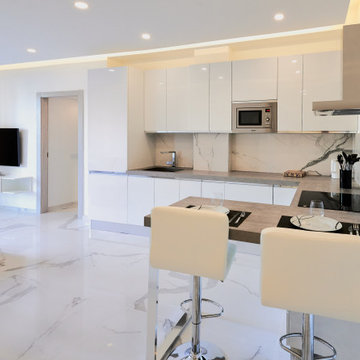
Idées déco pour une cuisine moderne avec un évier intégré, un placard à porte plane, des portes de placard blanches, un plan de travail en calcaire, une crédence blanche, une crédence en marbre, un électroménager en acier inoxydable, un sol en marbre, un sol blanc, un plan de travail gris et un plafond voûté.
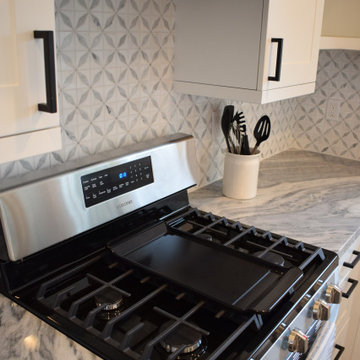
This kitchen features custom cabinetry in a shaker door style with a white painted finish called carnation. Beautiful stone countertops and a deco tile backsplash. Under mount stainless steel sink with an apron front. Stainless steel appliances, including a microwave drawer built into the island. Open corner shelves and stone window sill behind the sink.
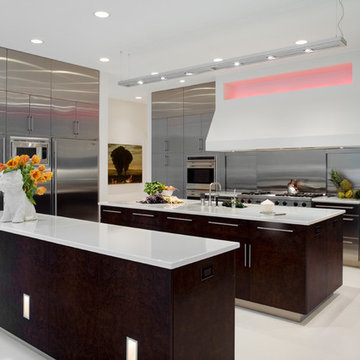
Cette photo montre une grande arrière-cuisine blanche et bois moderne en inox avec un évier 2 bacs, un placard à porte plane, un électroménager en acier inoxydable, un sol en calcaire, 2 îlots, un plan de travail en calcaire, une crédence métallisée, un sol blanc, un plan de travail blanc et un plafond voûté.
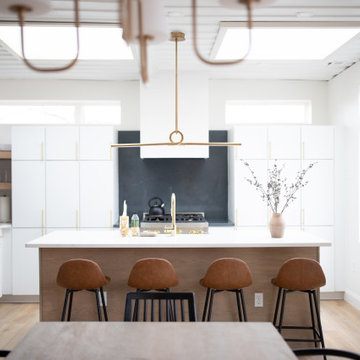
Inspired by sandy shorelines on the California coast, this beachy blonde vinyl floor brings just the right amount of variation to each room. With the Modin Collection, we have raised the bar on luxury vinyl plank. The result is a new standard in resilient flooring. Modin offers true embossed in register texture, a low sheen level, a rigid SPC core, an industry-leading wear layer, and so much more.
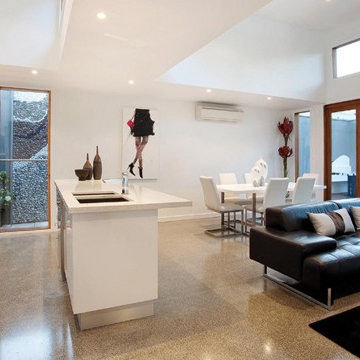
Cette photo montre une cuisine ouverte linéaire moderne de taille moyenne avec un évier 2 bacs, un placard à porte plane, des portes de placard blanches, un plan de travail en calcaire, sol en béton ciré, îlot, un sol multicolore, un plan de travail multicolore et un plafond voûté.
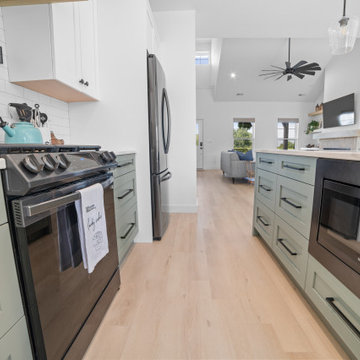
Crisp tones of maple and birch. Minimal and modern, the perfect backdrop for every room. With the Modin Collection, we have raised the bar on luxury vinyl plank. The result is a new standard in resilient flooring. Modin offers true embossed in register texture, a low sheen level, a rigid SPC core, an industry-leading wear layer, and so much more.
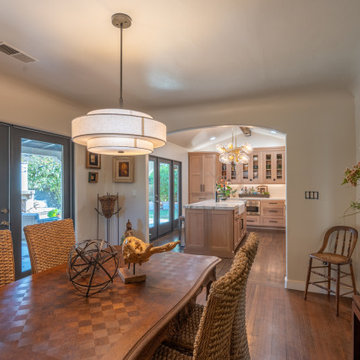
California early Adobe, opened up and contemporized. Full of light and easy neutral tones and natural surfaces. Indoor, Outdoor living created and enjoyed by family.
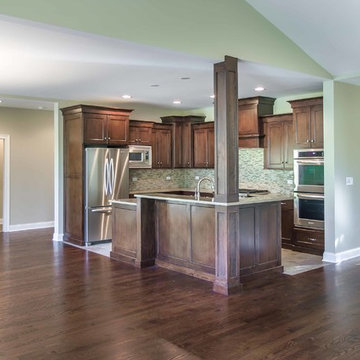
New 3-bedroom 2.5 bathroom house, with 3-car garage. 2,635 sf (gross, plus garage and unfinished basement).
All photos by 12/12 Architects & Kmiecik Photography.
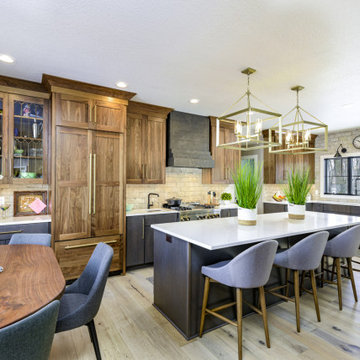
Orris Maple Hardwood– Unlike other wood floors, the color and beauty of these are unique, in the True Hardwood flooring collection color goes throughout the surface layer. The results are truly stunning and extraordinarily beautiful, with distinctive features and benefits.
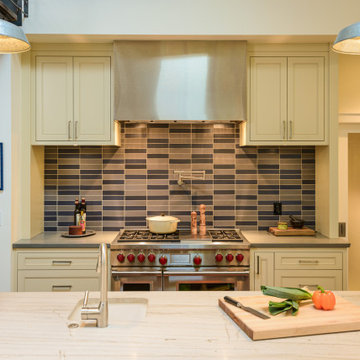
Inspiration pour une cuisine ouverte bohème en L avec parquet foncé, un plafond voûté, un placard avec porte à panneau encastré, un plan de travail en calcaire, une crédence en céramique, un électroménager en acier inoxydable et îlot.
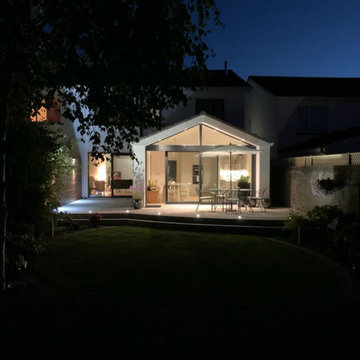
Light filled Kitchen extension to modernise 1970's house.
Cette image montre une cuisine américaine minimaliste en L de taille moyenne avec un placard à porte shaker, des portes de placard beiges, un plan de travail en calcaire, une crédence noire, une crédence en granite, parquet clair, aucun îlot, plan de travail noir et un plafond voûté.
Cette image montre une cuisine américaine minimaliste en L de taille moyenne avec un placard à porte shaker, des portes de placard beiges, un plan de travail en calcaire, une crédence noire, une crédence en granite, parquet clair, aucun îlot, plan de travail noir et un plafond voûté.
Idées déco de cuisines avec un plan de travail en calcaire et un plafond voûté
1