Idées déco de cuisines avec un sol en travertin et un plafond voûté
Trier par :
Budget
Trier par:Populaires du jour
1 - 20 sur 116 photos
1 sur 3

This mid-century modern home celebrates the beauty of nature, and this newly restored kitchen embraces the home's roots with materials to match.
Walnut cabinets with a slab front in a natural finish complement the rest of the home's paneling beautifully. A thick quartzite countertop on the island, and the same stone for the perimeter countertops and backsplash feature an elegant veining. The natural light and large windows above the sink further connect this kitchen to the outdoors, making it a true celebration of nature.\

The cement tile below the kitchen island counter provides a beautiful and colorful surprise element. The choice to install shelves instead of cabinets keeps the walls light and open. The recessed stove fan creates a modern clean look.
Photo Credit: Meghan Caudill

Walnut cabinets by Omega Cabinetry with natural finish. Chakra Beige countertops from MSI Quartz.3X12 tile from Soci Inc.
Idée de décoration pour une grande cuisine américaine parallèle craftsman en bois brun avec un évier encastré, un placard à porte plane, un plan de travail en quartz modifié, une crédence beige, une crédence en carreau de porcelaine, un électroménager en acier inoxydable, un sol en travertin, îlot, un sol beige, un plan de travail beige et un plafond voûté.
Idée de décoration pour une grande cuisine américaine parallèle craftsman en bois brun avec un évier encastré, un placard à porte plane, un plan de travail en quartz modifié, une crédence beige, une crédence en carreau de porcelaine, un électroménager en acier inoxydable, un sol en travertin, îlot, un sol beige, un plan de travail beige et un plafond voûté.
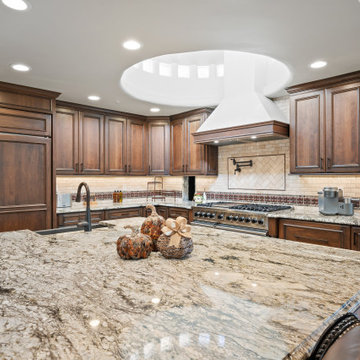
Custom hood and circular vaulted ceiling.
Exemple d'une cuisine encastrable méditerranéenne avec un évier de ferme, un placard à porte plane, des portes de placard marrons, un plan de travail en granite, une crédence beige, une crédence en travertin, un sol en travertin, un sol beige, un plan de travail blanc et un plafond voûté.
Exemple d'une cuisine encastrable méditerranéenne avec un évier de ferme, un placard à porte plane, des portes de placard marrons, un plan de travail en granite, une crédence beige, une crédence en travertin, un sol en travertin, un sol beige, un plan de travail blanc et un plafond voûté.
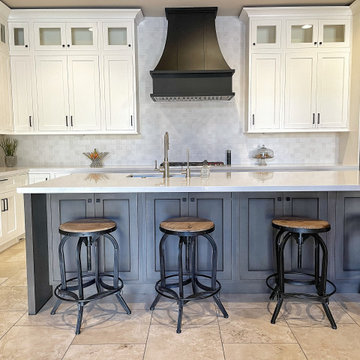
Custom Shaker cabinet on an inset frame. White for the walls and Coastal Grey on the island. The countertops are a simple quartz. The floors are the original travertine and the backsplash is a large pattern tile. The hood is a custom steel hood with a black patina finish. Enjoy!
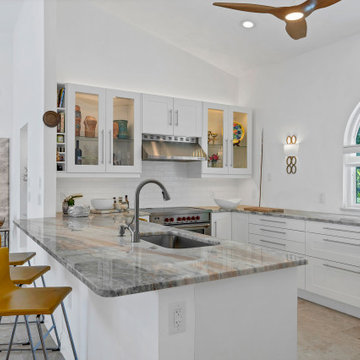
90's renovation project in the Bayshore Road Revitalization area
Cette image montre une cuisine américaine marine en U de taille moyenne avec un évier encastré, un placard à porte shaker, des portes de placard blanches, un plan de travail en granite, une crédence blanche, une crédence en carreau de porcelaine, un électroménager en acier inoxydable, un sol en travertin, un sol beige, un plan de travail gris et un plafond voûté.
Cette image montre une cuisine américaine marine en U de taille moyenne avec un évier encastré, un placard à porte shaker, des portes de placard blanches, un plan de travail en granite, une crédence blanche, une crédence en carreau de porcelaine, un électroménager en acier inoxydable, un sol en travertin, un sol beige, un plan de travail gris et un plafond voûté.
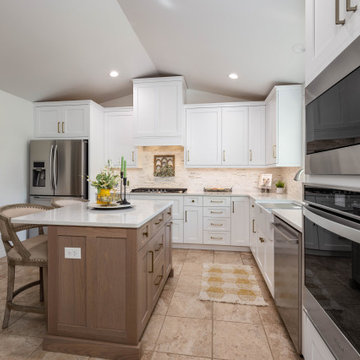
Idées déco pour une cuisine américaine campagne en L de taille moyenne avec un évier de ferme, un placard à porte shaker, des portes de placard blanches, un plan de travail en quartz modifié, une crédence blanche, une crédence en marbre, un électroménager en acier inoxydable, un sol en travertin, îlot, un sol marron, un plan de travail blanc et un plafond voûté.
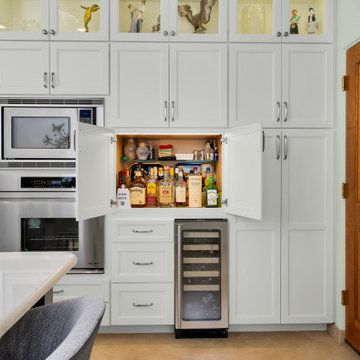
Kitchen remodel of a Catalina Foothills townhome! Blue cabinetry on the bases and white cabinetry on the perimeter!
Réalisation d'une grande cuisine américaine design en U avec un évier encastré, un placard à porte shaker, des portes de placard blanches, un plan de travail en quartz modifié, une crédence bleue, une crédence en carreau de verre, un électroménager en acier inoxydable, un sol en travertin, îlot, un sol beige, un plan de travail blanc et un plafond voûté.
Réalisation d'une grande cuisine américaine design en U avec un évier encastré, un placard à porte shaker, des portes de placard blanches, un plan de travail en quartz modifié, une crédence bleue, une crédence en carreau de verre, un électroménager en acier inoxydable, un sol en travertin, îlot, un sol beige, un plan de travail blanc et un plafond voûté.

Réalisation d'une très grande cuisine ouverte parallèle et grise et blanche tradition avec un évier de ferme, un placard à porte shaker, des portes de placard blanches, une crédence grise, un électroménager noir, îlot, un sol beige, un plan de travail gris, un plafond en lambris de bois, un plafond voûté, plan de travail en marbre, une crédence en marbre et un sol en travertin.
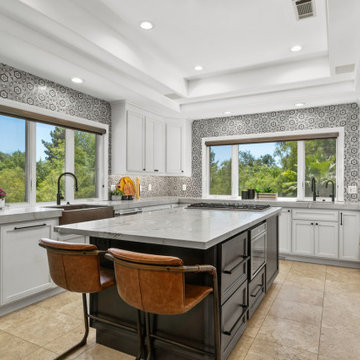
The new design of the kitchen went from dark and dreary to bright and inviting. With new custom designed tiles, a beverage serving areas, custom island and surrounding cabinets. Every detail in this kitchen was thought of. Ginger Rabe Designs, LLC also did a refresh on the bathroom as well as the adjoining dining room. The house is ready for entertaining to all ages. And to think this all started with a simple color consultation for the home.
*Our Firm draws, designs, and construct full working construction documents for all our projects.
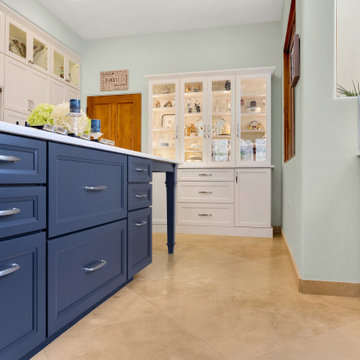
Kitchen remodel of a Catalina Foothills townhome! Blue cabinetry on the bases and white cabinetry on the perimeter!
Aménagement d'une grande cuisine américaine contemporaine en U avec un évier encastré, un placard à porte shaker, des portes de placard blanches, un plan de travail en quartz modifié, une crédence bleue, une crédence en carreau de verre, un électroménager en acier inoxydable, un sol en travertin, îlot, un sol beige, un plan de travail blanc et un plafond voûté.
Aménagement d'une grande cuisine américaine contemporaine en U avec un évier encastré, un placard à porte shaker, des portes de placard blanches, un plan de travail en quartz modifié, une crédence bleue, une crédence en carreau de verre, un électroménager en acier inoxydable, un sol en travertin, îlot, un sol beige, un plan de travail blanc et un plafond voûté.
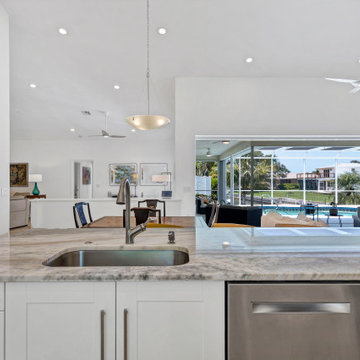
90's renovation project in the Bayshore Road Revitalization area
Aménagement d'une cuisine américaine bord de mer en U de taille moyenne avec un évier encastré, un placard à porte shaker, des portes de placard blanches, un plan de travail en granite, une crédence blanche, une crédence en carreau de porcelaine, un électroménager en acier inoxydable, un sol en travertin, un sol beige, un plan de travail gris et un plafond voûté.
Aménagement d'une cuisine américaine bord de mer en U de taille moyenne avec un évier encastré, un placard à porte shaker, des portes de placard blanches, un plan de travail en granite, une crédence blanche, une crédence en carreau de porcelaine, un électroménager en acier inoxydable, un sol en travertin, un sol beige, un plan de travail gris et un plafond voûté.
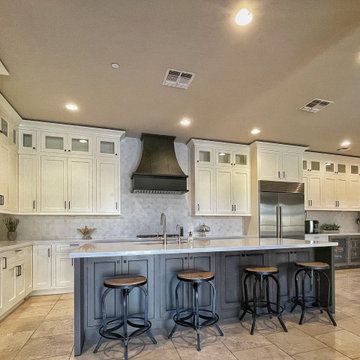
Custom Shaker cabinet on an inset frame. White for the walls and Coastal Grey on the island. The countertops are a simple quartz. The floors are the original travertine and the backsplash is a large pattern tile. The hood is a custom steel hood with a black patina finish. Enjoy!
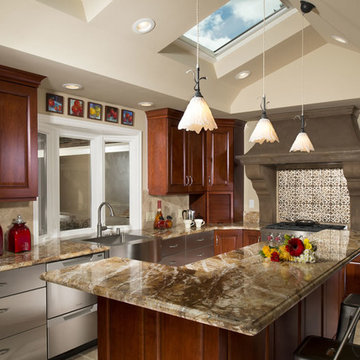
Transitional kitchen remodel. Utilizing stainless steel, plaster, and cherry wood cabinetry.
Inspiration pour une grande arrière-cuisine traditionnelle en U et bois foncé avec un placard avec porte à panneau surélevé, une crédence beige, îlot, un électroménager en acier inoxydable, un évier de ferme, un plan de travail en granite, une crédence en carrelage de pierre, un sol en travertin, un sol beige, un plan de travail beige et un plafond voûté.
Inspiration pour une grande arrière-cuisine traditionnelle en U et bois foncé avec un placard avec porte à panneau surélevé, une crédence beige, îlot, un électroménager en acier inoxydable, un évier de ferme, un plan de travail en granite, une crédence en carrelage de pierre, un sol en travertin, un sol beige, un plan de travail beige et un plafond voûté.
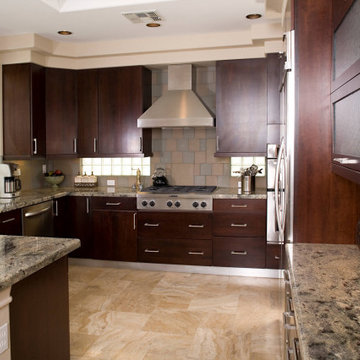
Complete kitchen design and remodel.
Cette image montre une cuisine américaine design en L et bois foncé de taille moyenne avec un évier 2 bacs, un placard à porte plane, un plan de travail en granite, une crédence multicolore, une crédence en carreau de verre, un électroménager en acier inoxydable, un sol en travertin, îlot, un sol beige, un plan de travail vert et un plafond voûté.
Cette image montre une cuisine américaine design en L et bois foncé de taille moyenne avec un évier 2 bacs, un placard à porte plane, un plan de travail en granite, une crédence multicolore, une crédence en carreau de verre, un électroménager en acier inoxydable, un sol en travertin, îlot, un sol beige, un plan de travail vert et un plafond voûté.
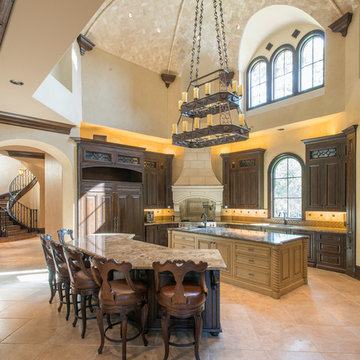
Cette photo montre une grande cuisine encastrable méditerranéenne en U et bois foncé avec un évier encastré, un placard avec porte à panneau surélevé, un plan de travail en granite, une crédence multicolore, une crédence en carreau de porcelaine, un sol en travertin, 2 îlots, un sol beige et un plafond voûté.
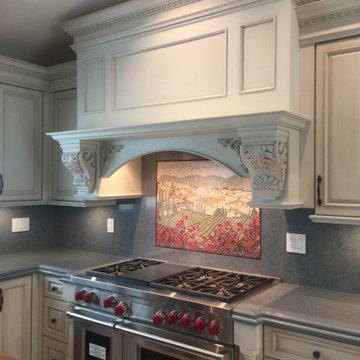
Old world elegance was the request from our client when they came to us for help with their dream kitchen. The details were key and we thoughtfully worked hand in hand with our client's vision.
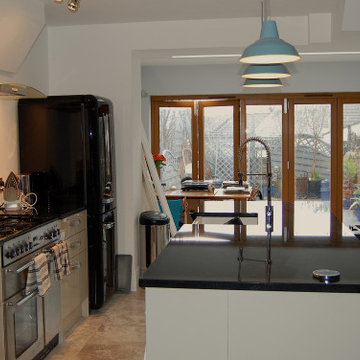
Work in progress.
Réalisation d'une grande cuisine ouverte parallèle avec un évier de ferme, un placard à porte plane, des portes de placard grises, un plan de travail en granite, un sol en travertin, îlot, un sol beige, plan de travail noir et un plafond voûté.
Réalisation d'une grande cuisine ouverte parallèle avec un évier de ferme, un placard à porte plane, des portes de placard grises, un plan de travail en granite, un sol en travertin, îlot, un sol beige, plan de travail noir et un plafond voûté.
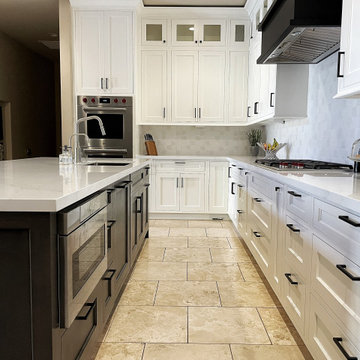
Custom Shaker cabinet on an inset frame. White for the walls and Coastal Grey on the island. The countertops are a simple quartz. The floors are the original travertine and the backsplash is a large pattern tile. The hood is a custom steel hood with a black patina finish. Enjoy!
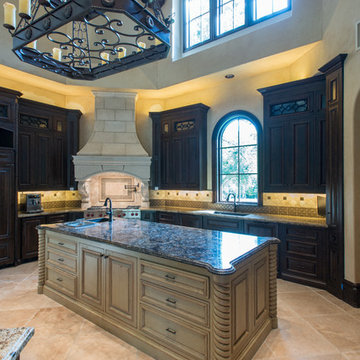
Cette image montre une grande cuisine encastrable méditerranéenne en U et bois foncé avec un placard avec porte à panneau surélevé, un plan de travail en granite, une crédence multicolore, une crédence en carreau de porcelaine, un sol en travertin, 2 îlots, un sol beige et un plafond voûté.
Idées déco de cuisines avec un sol en travertin et un plafond voûté
1