Idées déco de cuisines avec une crédence rouge et un plafond voûté
Trier par:Populaires du jour
1 - 20 sur 25 photos

Aménagement d'une grande cuisine ouverte linéaire et encastrable industrielle avec un évier encastré, un placard à porte shaker, des portes de placard noires, un plan de travail en bois, une crédence en brique, sol en béton ciré, îlot, un sol gris, un plan de travail marron, une crédence rouge et un plafond voûté.
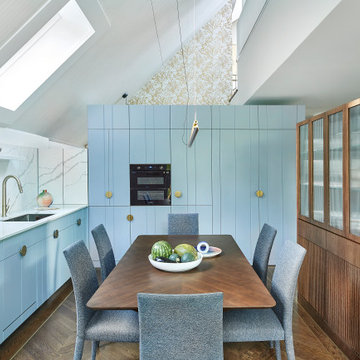
Wood on robin egg blue with brass fittings give the kitchen a warm contemporary feel.
Réalisation d'une cuisine américaine design en L de taille moyenne avec un évier encastré, un placard à porte plane, des portes de placard turquoises, un plan de travail en surface solide, une crédence rouge, un électroménager noir, un sol en bois brun, aucun îlot, un plan de travail blanc et un plafond voûté.
Réalisation d'une cuisine américaine design en L de taille moyenne avec un évier encastré, un placard à porte plane, des portes de placard turquoises, un plan de travail en surface solide, une crédence rouge, un électroménager noir, un sol en bois brun, aucun îlot, un plan de travail blanc et un plafond voûté.
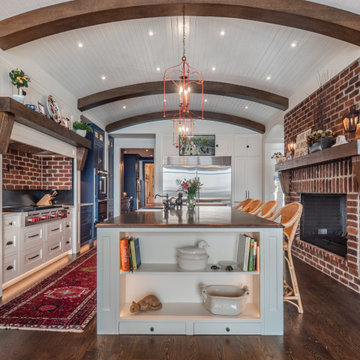
Cette photo montre une cuisine chic en L avec un évier de ferme, un placard à porte shaker, des portes de placard blanches, une crédence rouge, une crédence en brique, un électroménager en acier inoxydable, parquet foncé, îlot, un sol marron, un plan de travail blanc, poutres apparentes et un plafond voûté.
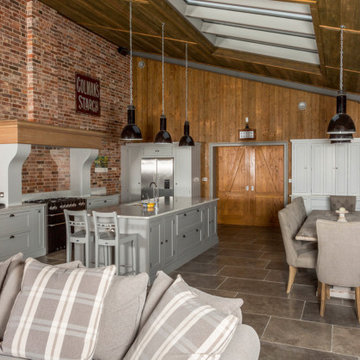
Idées déco pour une grande cuisine ouverte campagne en L avec îlot, un évier encastré, un placard à porte shaker, des portes de placard grises, une crédence rouge, une crédence en brique, un électroménager en acier inoxydable, un sol gris, un plan de travail blanc, un plafond voûté et un plafond en bois.
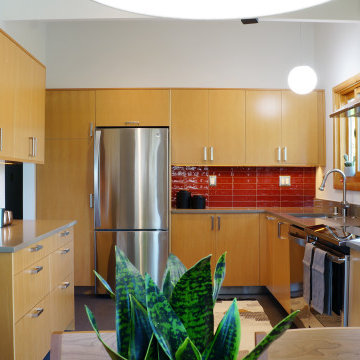
The previous kitchen had nothing going for it. No style, no storage, no organization. This is now a room that works well and reflects its family.
Idées déco pour une cuisine américaine rétro en L et bois clair de taille moyenne avec un évier encastré, un placard à porte plane, un plan de travail en quartz modifié, une crédence rouge, une crédence en céramique, un électroménager en acier inoxydable, un sol en linoléum, aucun îlot, un sol gris, un plan de travail gris et un plafond voûté.
Idées déco pour une cuisine américaine rétro en L et bois clair de taille moyenne avec un évier encastré, un placard à porte plane, un plan de travail en quartz modifié, une crédence rouge, une crédence en céramique, un électroménager en acier inoxydable, un sol en linoléum, aucun îlot, un sol gris, un plan de travail gris et un plafond voûté.
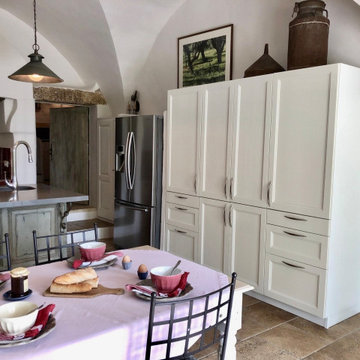
Cette photo montre une petite cuisine parallèle avec un évier encastré, un placard à porte shaker, des portes de placard blanches, un plan de travail en quartz, une crédence rouge, une crédence en céramique, un électroménager en acier inoxydable, un sol en calcaire, îlot, un sol beige, un plan de travail gris et un plafond voûté.
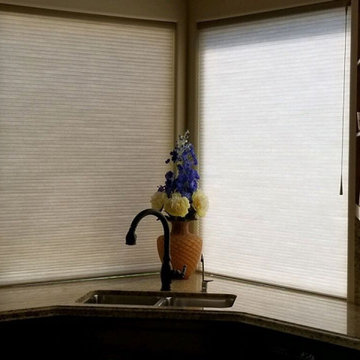
These particular Honeycomb shades come with the UltraGlide® top-down operating system. The system uses a retractable cord mechanism to raise and lower your shades, which is ideal for keeping children and pets safe.
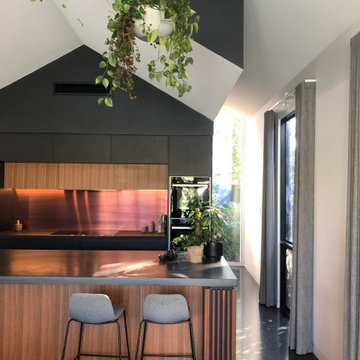
Tea House Kitchen, Dining & Gathering
Aménagement d'une grande cuisine ouverte linéaire contemporaine en bois brun avec un évier posé, un placard avec porte à panneau encastré, un plan de travail en béton, une crédence rouge, une crédence en carrelage métro, un électroménager noir, sol en béton ciré, îlot, un sol multicolore, un plan de travail marron et un plafond voûté.
Aménagement d'une grande cuisine ouverte linéaire contemporaine en bois brun avec un évier posé, un placard avec porte à panneau encastré, un plan de travail en béton, une crédence rouge, une crédence en carrelage métro, un électroménager noir, sol en béton ciré, îlot, un sol multicolore, un plan de travail marron et un plafond voûté.
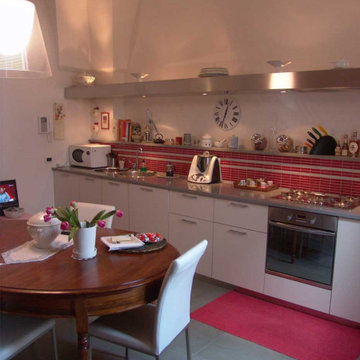
Aménagement d'une cuisine américaine linéaire moderne avec un évier 2 bacs, un placard à porte plane, des portes de placard blanches, un plan de travail en stratifié, une crédence rouge, une crédence en céramique, un électroménager en acier inoxydable, un sol en carrelage de porcelaine, aucun îlot, un sol gris, un plan de travail gris et un plafond voûté.
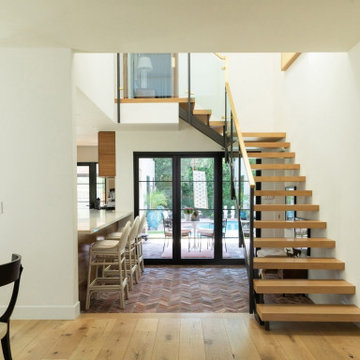
Whole Home Remodel; Finished project.
Installation of light hardwood flooring, red brick flooring which extends to the back yard and back splash in the Kitchen, and a light wood staircase and banister. Kitchen remodel; installation of flat panel cabinets, counter tops, Kitchen island. doors, windows and all other electrical and plumbing needs as well as a fresh paint to finish.
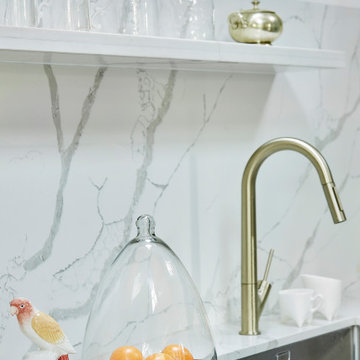
Brass fittings give the kitchen a warm contemporary feel.
Réalisation d'une cuisine américaine design en L de taille moyenne avec un évier encastré, un placard à porte plane, des portes de placard turquoises, un plan de travail en surface solide, une crédence rouge, un électroménager noir, un sol en bois brun, aucun îlot, un plan de travail blanc et un plafond voûté.
Réalisation d'une cuisine américaine design en L de taille moyenne avec un évier encastré, un placard à porte plane, des portes de placard turquoises, un plan de travail en surface solide, une crédence rouge, un électroménager noir, un sol en bois brun, aucun îlot, un plan de travail blanc et un plafond voûté.
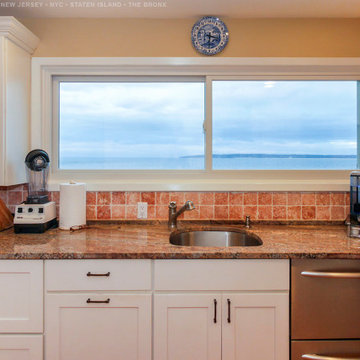
Terrific kitchen with water view through a new sliding window we installed. An attractive kitchen with white cabinets and brick-tone backsplash looks gorgeous with this long sliding window providing energy efficiency and amazing views. Get started replacing your home windows with Renewal by Andersen of New Jersey, New York City, Staten Island and The Bronx.
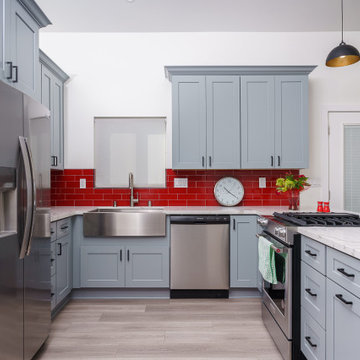
Idées déco pour une cuisine moderne en U de taille moyenne avec un plan de travail en quartz, une crédence rouge, une crédence en céramique, un électroménager en acier inoxydable, îlot, un plan de travail multicolore et un plafond voûté.
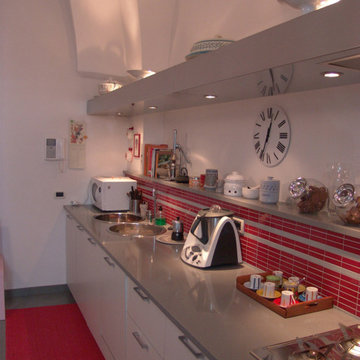
Inspiration pour une cuisine américaine linéaire minimaliste avec un placard à porte plane, des portes de placard blanches, un plan de travail en stratifié, une crédence rouge, une crédence en céramique, aucun îlot, un plan de travail gris, un évier 2 bacs, un électroménager en acier inoxydable, un sol en carrelage de porcelaine, un sol gris et un plafond voûté.
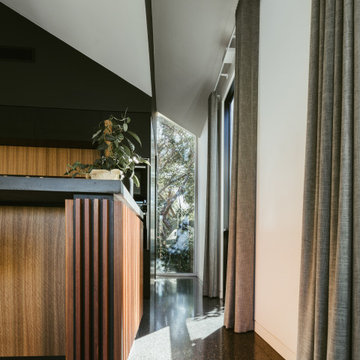
Tea House Kitchen, Dining & Gathering
Idées déco pour une grande cuisine ouverte linéaire contemporaine en bois brun avec un évier posé, un plan de travail en stratifié, une crédence rouge, une crédence en bois, un électroménager noir, un sol en terrazzo, îlot, un sol multicolore, un plan de travail marron et un plafond voûté.
Idées déco pour une grande cuisine ouverte linéaire contemporaine en bois brun avec un évier posé, un plan de travail en stratifié, une crédence rouge, une crédence en bois, un électroménager noir, un sol en terrazzo, îlot, un sol multicolore, un plan de travail marron et un plafond voûté.
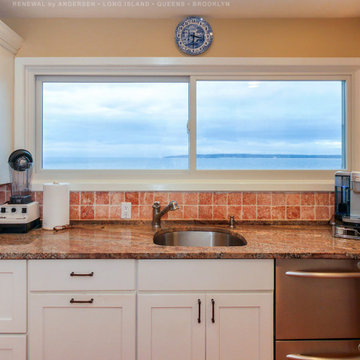
Gorgeous kitchen with amazing water view through this new sliding window we installed. With white cabinetry and gorgeous granite counters, this kitchen looks fantastic with this long sliding window looking out onto the Long Island Sound. Get started replacing your windows today with Renewal by Andersen of Long Island, Queens and Brooklyn.
. . . . . . . . . .
We offer windows in a variety of styles and colors -- Contact Us Today! 844-245-2799
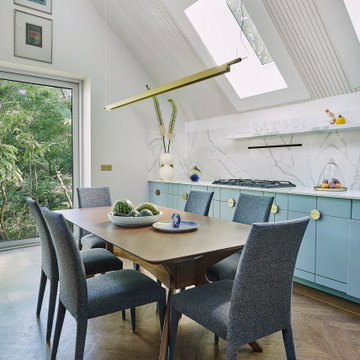
Wood on robin egg blue with brass fittings give the kitchen a warm contemporary feel.
Cette photo montre une cuisine américaine tendance en L de taille moyenne avec un évier encastré, un placard à porte plane, des portes de placard turquoises, un plan de travail en surface solide, une crédence rouge, un électroménager noir, un sol en bois brun, aucun îlot, un plan de travail blanc et un plafond voûté.
Cette photo montre une cuisine américaine tendance en L de taille moyenne avec un évier encastré, un placard à porte plane, des portes de placard turquoises, un plan de travail en surface solide, une crédence rouge, un électroménager noir, un sol en bois brun, aucun îlot, un plan de travail blanc et un plafond voûté.
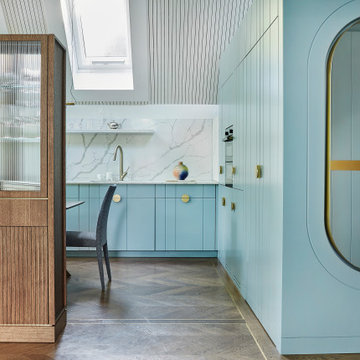
The kitchen acts as an architectural element in the space, framing the different rooms that surround it.
Cette photo montre une cuisine américaine tendance en L de taille moyenne avec un évier encastré, un placard à porte plane, des portes de placard turquoises, un plan de travail en surface solide, une crédence rouge, un électroménager noir, un sol en bois brun, aucun îlot, un plan de travail blanc et un plafond voûté.
Cette photo montre une cuisine américaine tendance en L de taille moyenne avec un évier encastré, un placard à porte plane, des portes de placard turquoises, un plan de travail en surface solide, une crédence rouge, un électroménager noir, un sol en bois brun, aucun îlot, un plan de travail blanc et un plafond voûté.
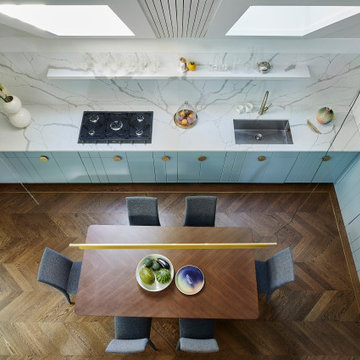
Clean and functional kitchen, with a vintage herringbone hardwood floor. 30" (75cm) extra deep countertop
Aménagement d'une cuisine américaine contemporaine en L de taille moyenne avec un évier encastré, un placard à porte plane, des portes de placard turquoises, un plan de travail en surface solide, une crédence rouge, un électroménager noir, un sol en bois brun, aucun îlot, un plan de travail blanc et un plafond voûté.
Aménagement d'une cuisine américaine contemporaine en L de taille moyenne avec un évier encastré, un placard à porte plane, des portes de placard turquoises, un plan de travail en surface solide, une crédence rouge, un électroménager noir, un sol en bois brun, aucun îlot, un plan de travail blanc et un plafond voûté.
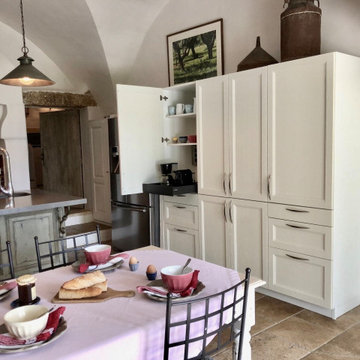
Inspiration pour une petite cuisine parallèle avec un évier encastré, un placard à porte shaker, des portes de placard blanches, un plan de travail en quartz, une crédence rouge, une crédence en céramique, un électroménager blanc, un sol en calcaire, îlot, un sol beige, un plan de travail gris et un plafond voûté.
Idées déco de cuisines avec une crédence rouge et un plafond voûté
1