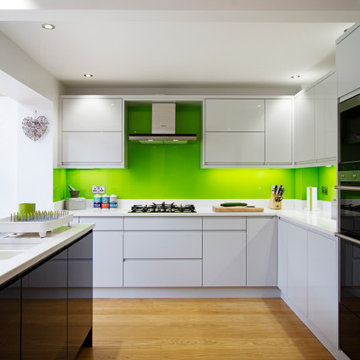Idées déco de cuisines avec un plafond voûté
Trier par :
Budget
Trier par:Populaires du jour
1 - 20 sur 175 photos
1 sur 3

Idée de décoration pour une petite cuisine ouverte linéaire tradition avec un évier 2 bacs, un placard à porte shaker, des portes de placard blanches, un plan de travail en granite, une crédence blanche, une crédence en carrelage métro, un sol en bois brun, îlot, un sol marron, plan de travail noir et un plafond voûté.

Andy Zeman from @VonTobelSchereville designed this modern kitchen using contrasting Kemper Echo cabinets in Black & Sahara, white quartz counters, a stainless steel undermount sink, & vinyl plank flooring in Light Brown. Gold & black hardware stand out against their respective cabinet colors.
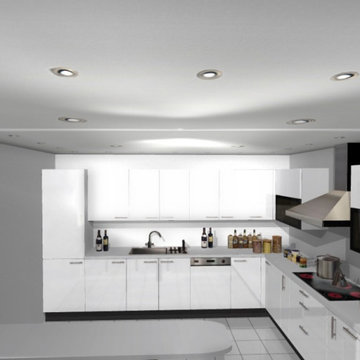
S.J interior Solutions Rawalpindi & Islamabad.
There was a surge of requests for us to feature an dedicated to Kitchen Design. Due to the immense demand from all of you as promised today's write let us bring you through our Top 10 Best Kitchen Design compilation. But before that if you are new to this. Number 10 - Pellucid Oenophile A stylish kitchen design with a combination of black and solid veneer finish. .Number 9 - The Edge Pushing boundaries of the kitchen design a white sintered stone top by Cosentino slices across the dry kitchen making it an impactful statement yet subtly presenting the matte black kitchen cabinet at the foreground. .Number 8 – Celestial Beauty A sleek and modern kitchen which comes in a premium silver-flash lacquer finish. Equipped with multiple storage cabinets with built in organizers built-in wine chiller and a large 2 tier kitchen island paired with a stunning full height glass display cabinet on the side. Number 7 – The Vantage A mystique and opulent kitchen design that is furnished in black with highlighted glimpse of brass finishing. Number 6 – Altitude An interesting solution in space planning where the dining table is made adjacent to the kitchen island.Number 5 – Mangata A pleasantly designed modern kitchen fully integrated with grey aluminum carcass and doors. Number 4 – Earl of East A bar table amalgamates stylishly into a black quartz kitchen island. The kitchen space is highlighted with a timber feature ceiling which stages the kitchen as a powerful statement. Number 3 – Break of Dawn Unlike the rest of the kitchen design this project brings retro clashing with modernization. Number 2 - Villa 14 A subtle contrast of black and white cabinets laid on top of a majestic selection of granite floorings turns this kitchen design into a remarkable masterpiece. Number 1 – The Ascent A prominent kitchen design that depicts a class above all. A kitchen island that is substantially large complete with matching grains of a grey Saint Laurent marble top. This enormous island could be exploited in many ways be it for baking, roasting, chopping or mingling perfectly sized for entertainment. I hope you enjoyed today’s my name is Sunny Johnson and I am from S.J Interior Design Rawalpindi & Islamabad. Thank you for Read.

Cette photo montre une cuisine américaine chic en L et bois clair de taille moyenne avec un évier posé, un placard à porte shaker, plan de travail en marbre, une crédence blanche, un électroménager en acier inoxydable, parquet clair, îlot, un sol marron, un plan de travail gris, un plafond voûté et une crédence en céramique.
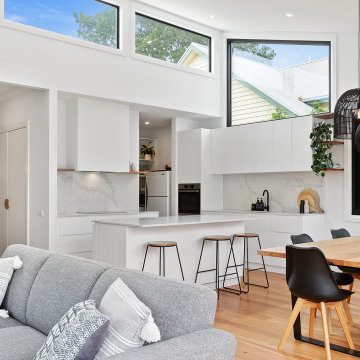
Aménagement d'une petite cuisine ouverte contemporaine en L avec un placard à porte plane, des portes de placard blanches, une crédence blanche, un sol en bois brun, îlot, un sol marron, un plan de travail blanc et un plafond voûté.
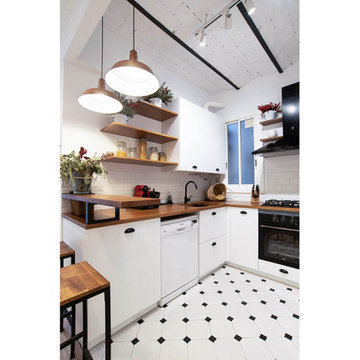
Reforma integral de la cocina en blanco y negro y elementos de madera natural. Recuperación del techo de revoltón y creación de barra de desayuno con lamparas colgantes
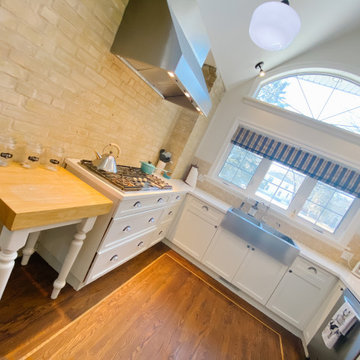
This kitchen did not have any flow prior to this update. The client wanted a white farmhouse kitchen with a teal feature island.
Aménagement d'une grande cuisine américaine campagne en L avec un évier de ferme, un placard à porte shaker, des portes de placard blanches, un plan de travail en granite, une crédence beige, une crédence en mosaïque, un électroménager en acier inoxydable, parquet foncé, îlot, un sol marron, un plan de travail multicolore et un plafond voûté.
Aménagement d'une grande cuisine américaine campagne en L avec un évier de ferme, un placard à porte shaker, des portes de placard blanches, un plan de travail en granite, une crédence beige, une crédence en mosaïque, un électroménager en acier inoxydable, parquet foncé, îlot, un sol marron, un plan de travail multicolore et un plafond voûté.
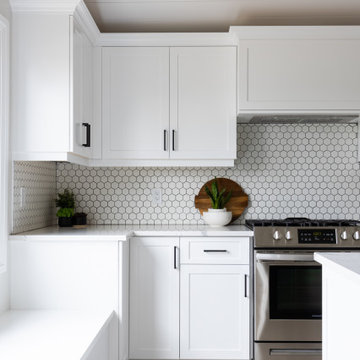
kitchen cabinet design by Bethany Tilstra and Ryan Tilstra at Azule Kitchens in Stoney Creek
Cette image montre une cuisine traditionnelle en L de taille moyenne avec un évier encastré, un placard à porte shaker, des portes de placard blanches, un plan de travail en quartz modifié, une crédence blanche, une crédence en carrelage de pierre, un électroménager en acier inoxydable, un sol en vinyl, îlot, un sol gris, un plan de travail blanc et un plafond voûté.
Cette image montre une cuisine traditionnelle en L de taille moyenne avec un évier encastré, un placard à porte shaker, des portes de placard blanches, un plan de travail en quartz modifié, une crédence blanche, une crédence en carrelage de pierre, un électroménager en acier inoxydable, un sol en vinyl, îlot, un sol gris, un plan de travail blanc et un plafond voûté.
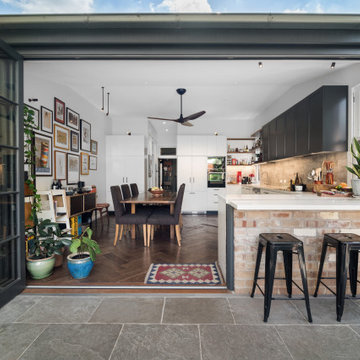
Idées déco pour une grande cuisine américaine contemporaine en L avec un évier 2 bacs, un placard avec porte à panneau surélevé, des portes de placard blanches, un plan de travail en granite, une crédence marron, une crédence en brique, un électroménager blanc, parquet foncé, aucun îlot, un sol marron, un plan de travail blanc et un plafond voûté.
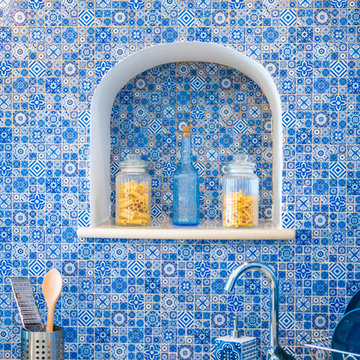
Foto: Vito Fusco
Cette image montre une cuisine ouverte beige et blanche méditerranéenne en L et bois brun de taille moyenne avec un évier 1 bac, un placard avec porte à panneau surélevé, plan de travail en marbre, une crédence multicolore, une crédence en mosaïque, un électroménager en acier inoxydable, un sol en carrelage de céramique, une péninsule, un sol beige, un plan de travail beige et un plafond voûté.
Cette image montre une cuisine ouverte beige et blanche méditerranéenne en L et bois brun de taille moyenne avec un évier 1 bac, un placard avec porte à panneau surélevé, plan de travail en marbre, une crédence multicolore, une crédence en mosaïque, un électroménager en acier inoxydable, un sol en carrelage de céramique, une péninsule, un sol beige, un plan de travail beige et un plafond voûté.
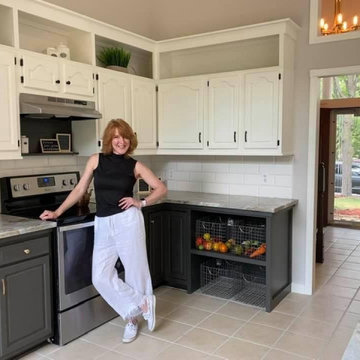
Magic of colors and other design solutions. Undergoing a massive remodeling is not ideal for most of us. And it's incredible what difference new colors and design ideas can do without breaking the bank
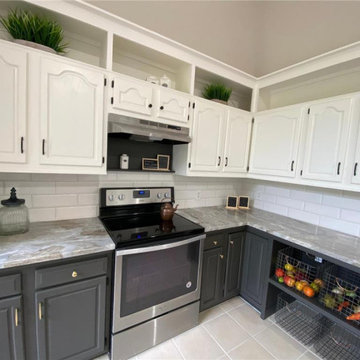
Magic of colors and other design solutions. Undergoing a massive remodeling is not ideal for most of us. And it's incredible what difference new colors and design ideas can do without breaking the bank
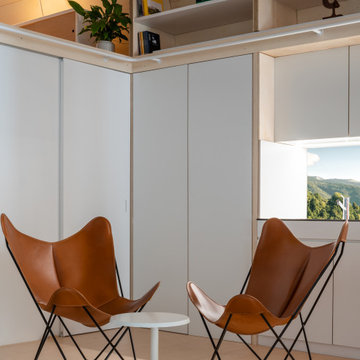
Réalisation d'une petite cuisine ouverte blanche et bois minimaliste en bois clair avec un évier intégré, un placard sans porte, un plan de travail en stratifié, une crédence blanche, une crédence en bois, un électroménager en acier inoxydable, parquet clair, aucun îlot, un sol marron, un plan de travail blanc et un plafond voûté.
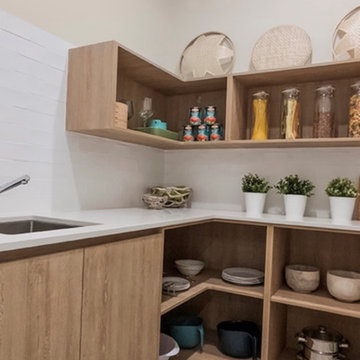
Scullery with ample room for everything, cleverly designed with every pot or pan thought of.
Cette photo montre une arrière-cuisine tendance en L et bois clair de taille moyenne avec un évier 1 bac, un placard sans porte, un plan de travail en surface solide, une crédence blanche, une crédence en céramique, un électroménager en acier inoxydable, carreaux de ciment au sol, aucun îlot, un sol multicolore, un plan de travail blanc et un plafond voûté.
Cette photo montre une arrière-cuisine tendance en L et bois clair de taille moyenne avec un évier 1 bac, un placard sans porte, un plan de travail en surface solide, une crédence blanche, une crédence en céramique, un électroménager en acier inoxydable, carreaux de ciment au sol, aucun îlot, un sol multicolore, un plan de travail blanc et un plafond voûté.

Cabana Cottage- Florida Cracker inspired kitchenette and bath house, separated by a dog-trot
Inspiration pour une petite cuisine linéaire rustique en bois brun avec un évier de ferme, un placard à porte affleurante, un plan de travail en stéatite, une crédence marron, une crédence en bois, parquet clair, aucun îlot, un plan de travail vert et un plafond voûté.
Inspiration pour une petite cuisine linéaire rustique en bois brun avec un évier de ferme, un placard à porte affleurante, un plan de travail en stéatite, une crédence marron, une crédence en bois, parquet clair, aucun îlot, un plan de travail vert et un plafond voûté.
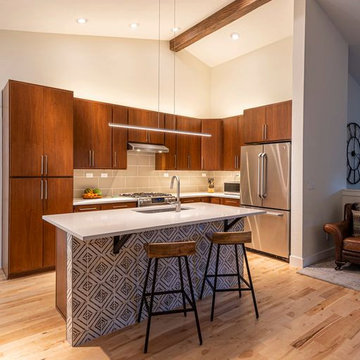
Same kitchen as before, but with all new downlighting, undercabinet lighting, over cabinet lighting, and linear LED at island totally transformed the space. You can finally see the wood grain of the slab cabinet doors, but more importantly, what you're working on/!
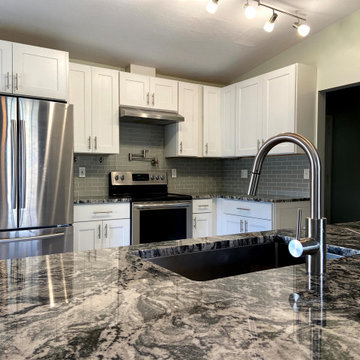
These homeowners wanted to make the most of their home before selling and they knew they needed to start with their kitchen. The Home Team developed an optimal design with a minimal budget. Since these homeowners were willing to do a lot of the work themselves, they were able to invest $12,000 in the renovation which increased their property value by approximately $30,000. What an investment!!!
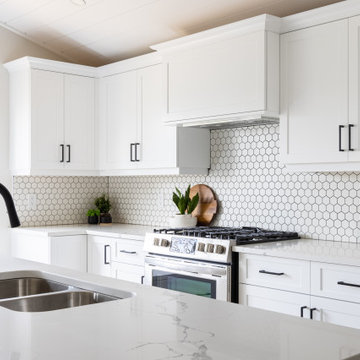
kitchen cabinet design by Bethany Tilstra and Ryan Tilstra at Azule Kitchens in Stoney Creek
Idées déco pour une cuisine classique en L de taille moyenne avec un évier encastré, un placard à porte shaker, des portes de placard blanches, un plan de travail en quartz modifié, une crédence blanche, une crédence en carrelage de pierre, un électroménager en acier inoxydable, un sol en vinyl, îlot, un sol gris, un plan de travail blanc et un plafond voûté.
Idées déco pour une cuisine classique en L de taille moyenne avec un évier encastré, un placard à porte shaker, des portes de placard blanches, un plan de travail en quartz modifié, une crédence blanche, une crédence en carrelage de pierre, un électroménager en acier inoxydable, un sol en vinyl, îlot, un sol gris, un plan de travail blanc et un plafond voûté.
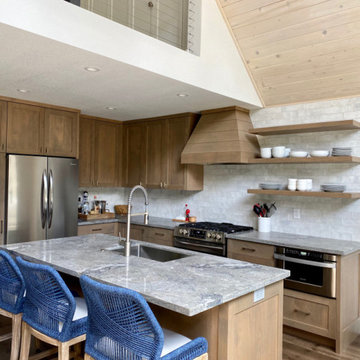
Réalisation d'une arrière-cuisine tradition en L et bois clair de taille moyenne avec un évier posé, un placard à porte shaker, plan de travail en marbre, une crédence blanche, une crédence en carreau de verre, un électroménager en acier inoxydable, parquet clair, îlot, un sol marron, un plan de travail gris et un plafond voûté.
Idées déco de cuisines avec un plafond voûté
1
