Idées déco de cuisines avec des portes de placard rouges et un plan de travail beige
Trier par :
Budget
Trier par:Populaires du jour
1 - 20 sur 130 photos
1 sur 3

Two islands work well in this rustic kitchen designed with knotty alder cabinets by Studio 76 Home. This kitchen functions well with stained hardwood flooring and granite surfaces; and the slate backsplash adds texture to the space. A Subzero refrigerator and Wolf double ovens and 48-inch rangetop are the workhorses of this kitchen.
Photo by Carolyn McGinty
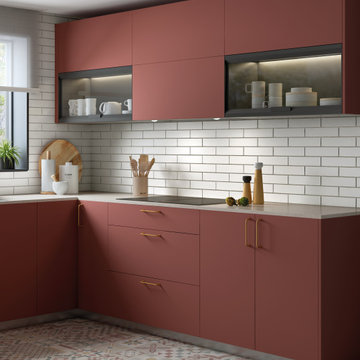
Cuisine contemporaine à petit budget pour un appartement locatif
Exemple d'une cuisine américaine tendance en L de taille moyenne avec un évier 1 bac, un placard avec porte à panneau encastré, des portes de placard rouges, un plan de travail en stratifié, une crédence beige, une crédence en carreau de porcelaine, un électroménager noir, carreaux de ciment au sol, aucun îlot, un sol multicolore, un plan de travail beige et fenêtre au-dessus de l'évier.
Exemple d'une cuisine américaine tendance en L de taille moyenne avec un évier 1 bac, un placard avec porte à panneau encastré, des portes de placard rouges, un plan de travail en stratifié, une crédence beige, une crédence en carreau de porcelaine, un électroménager noir, carreaux de ciment au sol, aucun îlot, un sol multicolore, un plan de travail beige et fenêtre au-dessus de l'évier.
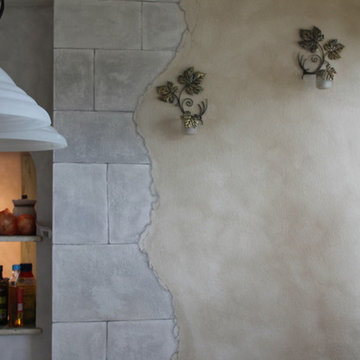
Exemple d'une grande cuisine américaine méditerranéenne en L avec un évier posé, un placard à porte affleurante, des portes de placard rouges, une crédence beige, une crédence en mosaïque, un électroménager noir, tomettes au sol, aucun îlot, un sol beige et un plan de travail beige.
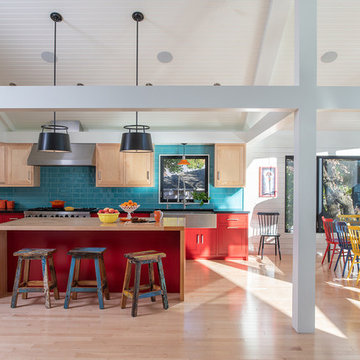
Scott Amundson Photography
Inspiration pour une cuisine américaine bohème en L avec un évier de ferme, un placard à porte shaker, des portes de placard rouges, un plan de travail en bois, une crédence bleue, un électroménager en acier inoxydable, parquet clair, îlot, un sol beige et un plan de travail beige.
Inspiration pour une cuisine américaine bohème en L avec un évier de ferme, un placard à porte shaker, des portes de placard rouges, un plan de travail en bois, une crédence bleue, un électroménager en acier inoxydable, parquet clair, îlot, un sol beige et un plan de travail beige.

Aménagement d'une grande cuisine ouverte linéaire contemporaine avec un placard à porte plane, un plan de travail en granite, parquet foncé, 2 îlots, des portes de placard rouges, un sol marron et un plan de travail beige.
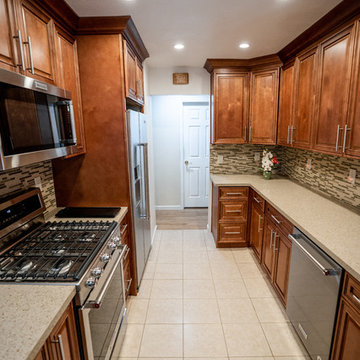
Plenty of storage in this Traditional kitchen remodel. Our clients want to design a kitchen that would provide long term use to them and there family. They wanted to be proactive with problems you find in typical kitchen such as appliance placement, counter space and lighting. This kitchen doesn't just look great it is also designed to be a better than average chef experience. Our clients loved the red stained cabinets with crown molding, easy to clean laminate countertops and even easier to clean stainless steel appliances. They also added plenty of lighting with 8 recessed lights.
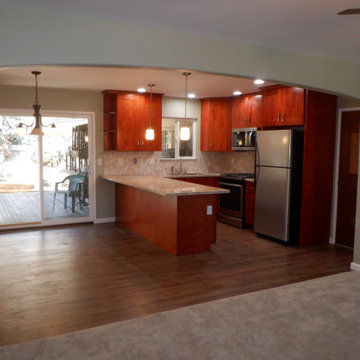
Removed Main Baring wall with this Great archway.
Réalisation d'une cuisine américaine tradition en U de taille moyenne avec un évier encastré, un placard à porte shaker, des portes de placard rouges, un plan de travail en granite, une crédence beige, un électroménager en acier inoxydable, un sol en bois brun, une péninsule, un sol marron et un plan de travail beige.
Réalisation d'une cuisine américaine tradition en U de taille moyenne avec un évier encastré, un placard à porte shaker, des portes de placard rouges, un plan de travail en granite, une crédence beige, un électroménager en acier inoxydable, un sol en bois brun, une péninsule, un sol marron et un plan de travail beige.
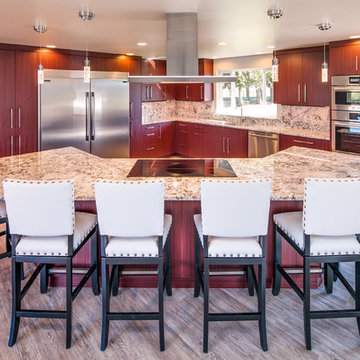
A custom island with a granite countertop was designed for chef-prepared meals and family gatherings. It features modern pendant lighting, a smooth cooktop and a stainless vent hood, plus seating for six.
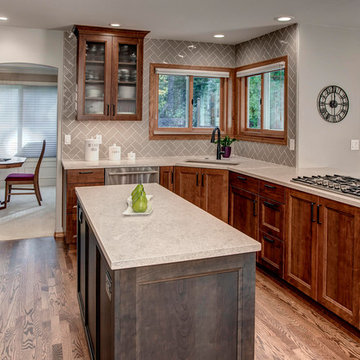
Our clients have lived in their Sammamish home for the past 30 years. Their 1980s kitchen was in need of an update. Now with updated cabinetry, moving the original cooktop off the small island and repositioning the microwave. We were able to keep within the original space of the kitchen, creating a larger island for more work space and create an efficient space for the new stainless steel appliances.
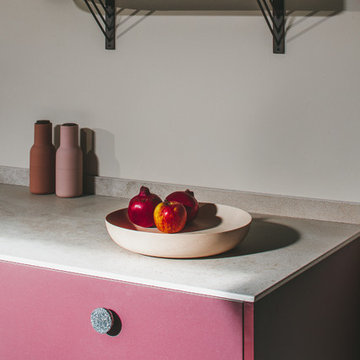
Photographer - Brett Charles
Exemple d'une petite cuisine ouverte linéaire et encastrable tendance avec un évier posé, un placard à porte plane, des portes de placard rouges, un plan de travail en surface solide, une crédence beige, une crédence en dalle de pierre, parquet peint, aucun îlot, un sol noir et un plan de travail beige.
Exemple d'une petite cuisine ouverte linéaire et encastrable tendance avec un évier posé, un placard à porte plane, des portes de placard rouges, un plan de travail en surface solide, une crédence beige, une crédence en dalle de pierre, parquet peint, aucun îlot, un sol noir et un plan de travail beige.
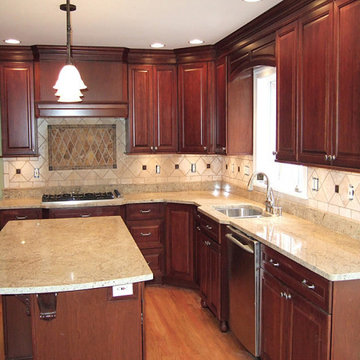
Inspiration pour une cuisine américaine chalet en U de taille moyenne avec un évier encastré, un placard avec porte à panneau surélevé, des portes de placard rouges, un plan de travail en granite, une crédence multicolore, une crédence en carreau de porcelaine, un électroménager en acier inoxydable, un sol en vinyl, îlot, un sol turquoise et un plan de travail beige.
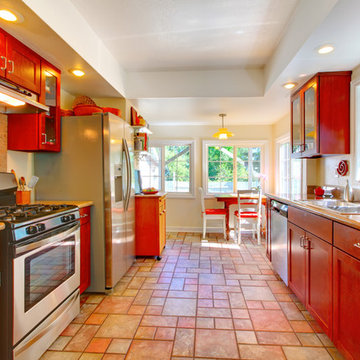
Shutterstock
Idées déco pour une grande cuisine américaine parallèle méditerranéenne avec un évier posé, un placard à porte shaker, des portes de placard rouges, un plan de travail en granite, une crédence beige, une crédence en dalle de pierre, un électroménager en acier inoxydable, tomettes au sol, aucun îlot, un sol beige et un plan de travail beige.
Idées déco pour une grande cuisine américaine parallèle méditerranéenne avec un évier posé, un placard à porte shaker, des portes de placard rouges, un plan de travail en granite, une crédence beige, une crédence en dalle de pierre, un électroménager en acier inoxydable, tomettes au sol, aucun îlot, un sol beige et un plan de travail beige.
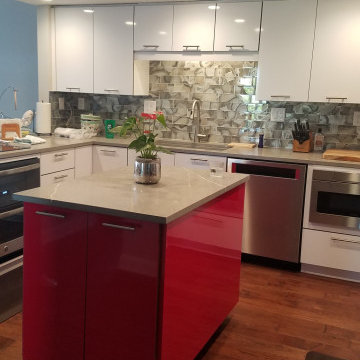
Sleek, modern and bold kitchen designed by Jayne Barth for her clients who wanted a fresh colorful update. The high gloss cabinetry in white with the dramatic red island fit the bill.
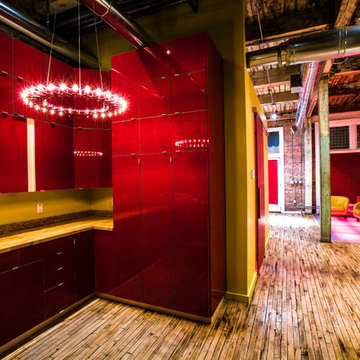
Two adjacent warehouse units in a circa 1915 building, listed on the National Register of Historic Places, were combined into a single modern live/work space. Careful consideration was paid to honoring and preserving original elements like exposed brick walls, timber beams and columns, hardwood and concrete floors and plaster walls.
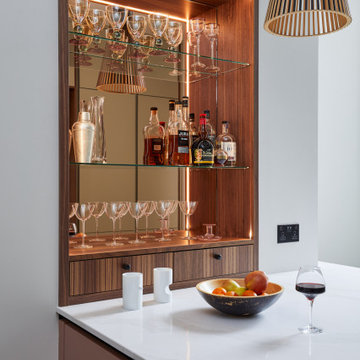
The allure of this kitchen begins with the carefully selected palette of Matt Lacquer painted Gin & Tonic and Tuscan Rose. Creating an inviting atmosphere, these warm hues perfectly reflect the light to accentuate the kitchen’s aesthetics.
But it doesn't stop there. The walnut slatted feature doors have been perfectly crafted to add depth and character to the space. Intricate patterns within the slats create a sense of movement, inviting the eye to explore the artistry embedded within them and elevating the kitchen to new heights of sophistication.
Prepare to be enthralled by the pièce de résistance—the Royal Calacatta Gold quartz worktop. Exuding luxury, with its radiant golden veining cascading across a pristine white backdrop, not only does it serve as a functional workspace, it makes a sophisticated statement.
Combining quality materials and finishes via thoughtful design, this kitchen allows our client to enjoy a space which is both aesthetically pleasing and extremely functional.
Feeling inspired by this kitchen or looking for more ideas? Visit our projects page today.
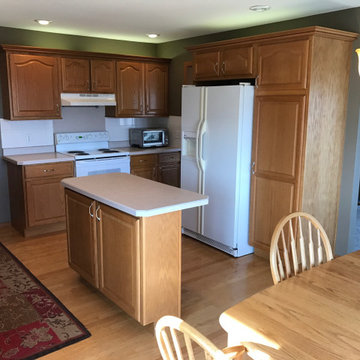
The out-dated kitchen and cramped laundry room provided little function for a young growing family. The wall between the family room and kitchen was removed to open up the space. A small closet that separated the kitchen fro the laundry room was removed to make a larger mudroom. All of the oak interior doors and trim were also replaced with fresh painted white. Too keep with the family's transitional style, new birch cabinets in a dark cherry-colored stain with a glaze replaced the original oak cabinets. Maintenance-free Cambria Quartz countertops were also installed. In the mudroom, additional countertop space was created as well as a custom locker unit for storage for the entire family.
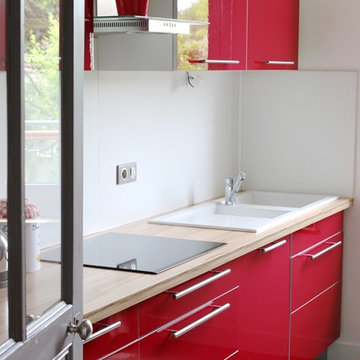
Céline Tsakyrellis
Aménagement d'une cuisine linéaire contemporaine fermée et de taille moyenne avec des portes de placard rouges, un sol en carrelage de céramique, un sol marron, un évier 2 bacs, un placard à porte plane, un plan de travail en stratifié, une crédence blanche, une crédence en bois, un électroménager en acier inoxydable et un plan de travail beige.
Aménagement d'une cuisine linéaire contemporaine fermée et de taille moyenne avec des portes de placard rouges, un sol en carrelage de céramique, un sol marron, un évier 2 bacs, un placard à porte plane, un plan de travail en stratifié, une crédence blanche, une crédence en bois, un électroménager en acier inoxydable et un plan de travail beige.
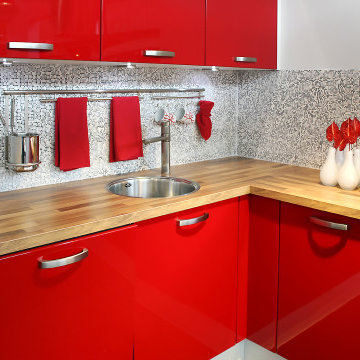
Cabinet installation and backsplash installation for Oak Park home.
Exemple d'une cuisine moderne en L de taille moyenne avec un évier 1 bac, un placard à porte vitrée, des portes de placard rouges, un plan de travail en stratifié, une crédence multicolore, un électroménager en acier inoxydable, un sol en carrelage de porcelaine, aucun îlot, un sol blanc et un plan de travail beige.
Exemple d'une cuisine moderne en L de taille moyenne avec un évier 1 bac, un placard à porte vitrée, des portes de placard rouges, un plan de travail en stratifié, une crédence multicolore, un électroménager en acier inoxydable, un sol en carrelage de porcelaine, aucun îlot, un sol blanc et un plan de travail beige.
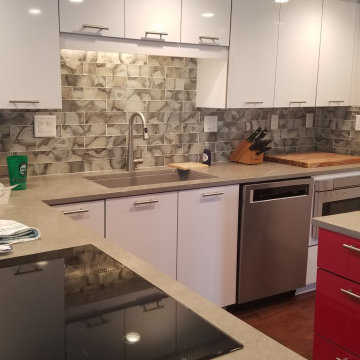
Sleek, modern and bold kitchen designed by Jayne Barth for her clients who wanted a fresh colorful update. The high gloss cabinetry in white with the dramatic red island fit the bill.
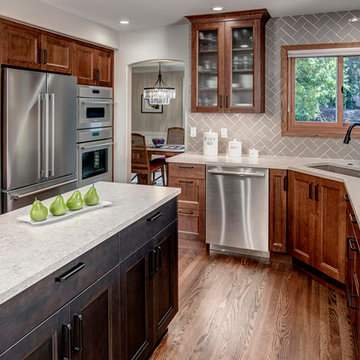
Our clients have lived in their Sammamish home for the past 30 years. Their 1980s kitchen was in need of an update. Now with updated cabinetry, moving the original cooktop off the small island and repositioning the microwave. We were able to keep within the original space of the kitchen, creating a larger island for more work space and create an efficient space for the new stainless steel appliances.
Idées déco de cuisines avec des portes de placard rouges et un plan de travail beige
1