Idées déco de cuisines avec un évier intégré et un plan de travail beige
Trier par :
Budget
Trier par:Populaires du jour
1 - 20 sur 1 507 photos
1 sur 3

Idée de décoration pour une grande cuisine ouverte encastrable design en L et bois clair avec un évier intégré, un placard à porte plane, plan de travail en marbre, une crédence beige, une crédence en marbre, parquet clair, îlot, un sol beige et un plan de travail beige.

Optimisation des rangements dans le couloir. Cuisine réalisé sur mesure avec des matériaux bruts pour une ambiance raffinée. Salle de bain épurée et moderne.
Changement du sol, choix des couleurs, choix du mobilier. Suivi de chantier et présence durant la réception du chantier.

Aménagement d'une cuisine encastrable contemporaine en L de taille moyenne avec un évier intégré, un placard à porte plane, des portes de placard grises, une crédence beige, un sol en carrelage de porcelaine, îlot, un sol noir et un plan de travail beige.

Cuisine équipée
four, évier, réfrigérateur
Salle à manger
Table 4 personnes
Rangements
plan de travail en pierre
Fenêtre
lampe suspendue
baie vitrée
Accès terrasse

The charm of our latest kitchen project begins with the captivating choice of its finishes.
A velvety dream, the cabinets are adorned with a lavish coat of Matt Lacquer in RAL Steel Blue. This deep, lustrous hue exudes tranquillity while making a bold statement, effortlessly infusing the space with an aura of serenity and grandeur.
Enhancing the overall aesthetic are the exquisite Copper Gola Rail and Plinth, delicately curated to harmonise with the resplendent blue cabinets. The warm, burnished tones of copper lend an air of refined sophistication, captivating the eye and elevating the kitchen's allure to new heights.
Crowning this culinary masterpiece is the 30mm Silestone Gris Expo worktop, a breathtaking union of functionality and beauty. This sleek quartz surface exudes a sense of timelessness, its soft grey tones offering the perfect backdrop for culinary creations to take centre stage. The inherent durability of Silestone ensures that this worktop will remain a testament to enduring elegance for years to come.
Our vision for this project extends beyond aesthetics, incorporating thoughtful functionality into every aspect. Customised storage solutions, seamless integration of appliances, and intuitive design elements make this kitchen a haven for culinary enthusiasts, providing a seamless and pleasurable cooking experience.
As the heart of the home, this kitchen effortlessly transforms mere cooking into an exquisite art form. Its harmonious blend of luxurious materials, expert craftsmanship, and timeless design is a testament our commitment to redefining luxury kitchen living.
Discover more of our breathtaking designs on our projects page, or book a consultation to bring your dream kitchen to life.
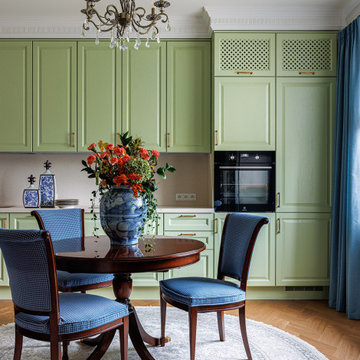
Aménagement d'une cuisine ouverte linéaire classique de taille moyenne avec un évier intégré, un placard avec porte à panneau surélevé, des portes de placards vertess, un plan de travail en surface solide, une crédence beige, un sol en bois brun, aucun îlot, un sol beige et un plan de travail beige.

Cette image montre une cuisine beige et blanche traditionnelle en L de taille moyenne avec un évier intégré, un placard avec porte à panneau encastré, des portes de placard beiges, un plan de travail en surface solide, une crédence blanche, une crédence en céramique, un électroménager de couleur, tomettes au sol, aucun îlot, un sol marron, un plan de travail beige et différents designs de plafond.

Im ehemaligen Hühnerstall findet sich nun die Küche. Ein Küchenblock mit einer Natursteinplatte mit eingefrästem Becken und Fronten aus Zinn wird ergänzt durch eine offene Zeile aus Stahl und Holz gegenüber, die zusammen die freundliche "Kochwerkstatt" bilden.
Foto: Sorin Morar

See https://blackandmilk.co.uk/interior-design-portfolio/ for more details.

Photo : BCDF Studio
Exemple d'une grande cuisine ouverte blanche et bois tendance en U et bois clair avec un évier intégré, un placard à porte plane, un plan de travail en quartz, une crédence blanche, une crédence en céramique, un électroménager noir, un sol en carrelage de céramique, îlot, un sol beige et un plan de travail beige.
Exemple d'une grande cuisine ouverte blanche et bois tendance en U et bois clair avec un évier intégré, un placard à porte plane, un plan de travail en quartz, une crédence blanche, une crédence en céramique, un électroménager noir, un sol en carrelage de céramique, îlot, un sol beige et un plan de travail beige.
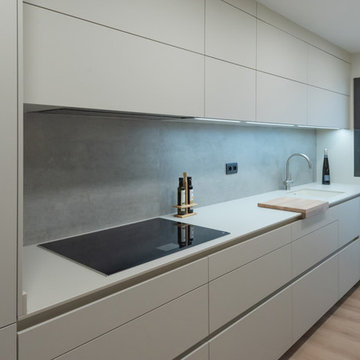
Cette photo montre une cuisine parallèle et encastrable tendance fermée et de taille moyenne avec un évier intégré, un placard à porte plane, des portes de placard beiges, une crédence grise, parquet clair, aucun îlot, un sol marron et un plan de travail beige.

Aménagement d'une cuisine ouverte parallèle moderne en bois clair de taille moyenne avec un évier intégré, un placard avec porte à panneau encastré, un plan de travail en bois, une crédence beige, fenêtre, un électroménager en acier inoxydable, un sol en carrelage de céramique, îlot, un sol gris et un plan de travail beige.
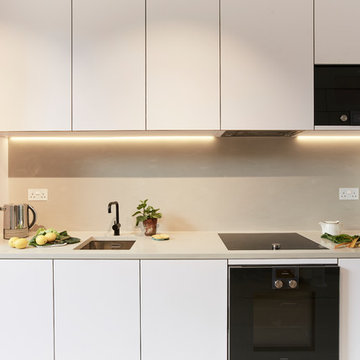
A bespoke designed and built kitchen by Paul McCormack Joinery. Corian backsplash and worktop creating a simple uniform look. Beautiful Fenix laminated Contrasting appliances provide focal points and balance with the black tap.
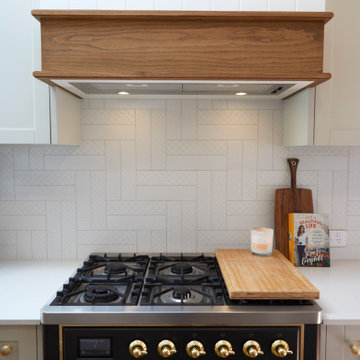
Returning clients are our favourite clients. The journey we have been on with these clients is we started on a smaller project, and over time they have ended up moving into their dream home on their dream property, and of course, they need their dream kitchen! Drawing inspiration from Hampton and Country styles, we worked with the client to combine these elements into this beautiful and inviting space where the family can make memories for years to come. Some of the big features like the piece of Santorini Quartzite Natural Stone in Honed Finish on the island bench and Nostalgie Series Appliances by ILVE make this kitchen personal and individual to the owners taste. There is something so humbling about a client coming back time and time again entrusting us with their next project, and this one was a great honour to be a part of.

Exemple d'une grande cuisine américaine tendance avec un évier intégré, un placard avec porte à panneau encastré, des portes de placard bleues, un plan de travail en quartz, une crédence beige, une crédence en dalle de pierre, un électroménager noir, parquet clair, 2 îlots, un sol beige, un plan de travail beige et poutres apparentes.
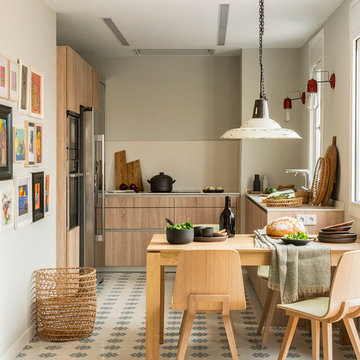
Proyecto realizado por Meritxell Ribé - The Room Studio
Construcción: The Room Work
Fotografías: Mauricio Fuertes
Idées déco pour une cuisine américaine bord de mer en bois clair et U de taille moyenne avec un évier intégré, un placard à porte plane, un plan de travail en stratifié, une crédence beige, un électroménager en acier inoxydable, un plan de travail beige, aucun îlot et un sol multicolore.
Idées déco pour une cuisine américaine bord de mer en bois clair et U de taille moyenne avec un évier intégré, un placard à porte plane, un plan de travail en stratifié, une crédence beige, un électroménager en acier inoxydable, un plan de travail beige, aucun îlot et un sol multicolore.

Aménagement d'une grande cuisine américaine encastrable classique avec un évier intégré, un placard à porte shaker, des portes de placard beiges, un plan de travail en stéatite, une crédence noire, une crédence en dalle de pierre, un sol en calcaire, îlot, un sol beige et un plan de travail beige.
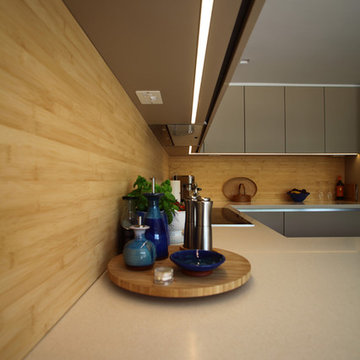
Plug sockets and strip LED lighting have been hidden on the underside of the kitchen wall units to give a clean look to the stunning wooden splash-back.

This amazing old house was in need of something really special and by mixing a couple of antiques with modern dark Eggersmann units we have a real stand out kitchen that looks like no other we have ever done. What a joy to work with such a visionary client and on such a beautiful home.
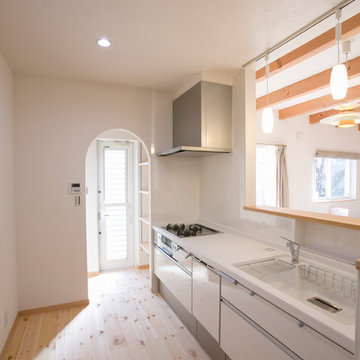
楠葉の白い家
Idées déco pour une cuisine linéaire moderne avec un évier intégré, un placard à porte plane, des portes de placard blanches, parquet clair, un sol beige et un plan de travail beige.
Idées déco pour une cuisine linéaire moderne avec un évier intégré, un placard à porte plane, des portes de placard blanches, parquet clair, un sol beige et un plan de travail beige.
Idées déco de cuisines avec un évier intégré et un plan de travail beige
1