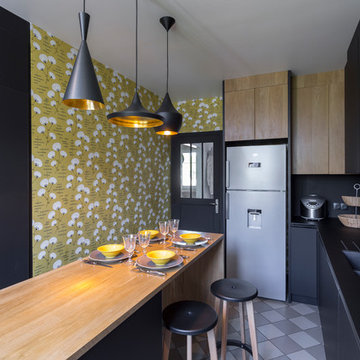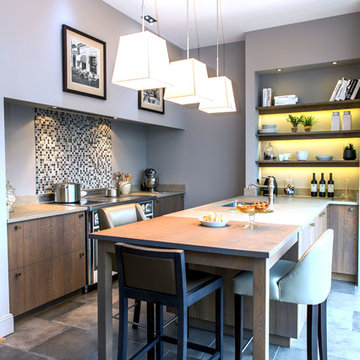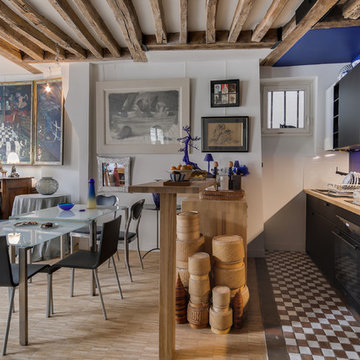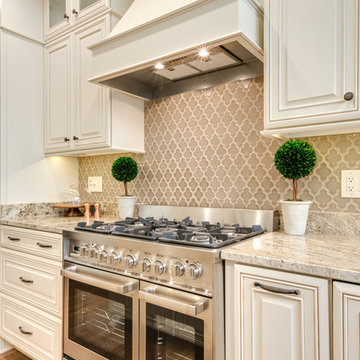Idées déco de cuisines avec un plan de travail beige
Trier par :
Budget
Trier par:Populaires du jour
1 - 20 sur 12 191 photos

Sandrine rivière
Cette photo montre une grande cuisine scandinave avec des portes de placard blanches, un plan de travail en bois, une crédence beige, une crédence en bois, parquet clair, îlot, un sol beige, un plan de travail beige, un évier posé, un placard à porte plane et un électroménager blanc.
Cette photo montre une grande cuisine scandinave avec des portes de placard blanches, un plan de travail en bois, une crédence beige, une crédence en bois, parquet clair, îlot, un sol beige, un plan de travail beige, un évier posé, un placard à porte plane et un électroménager blanc.

Cette image montre une très grande cuisine design en L fermée avec un évier posé, un placard à porte affleurante, des portes de placard noires, un plan de travail en stratifié, une crédence beige, un électroménager en acier inoxydable, sol en béton ciré, aucun îlot, un sol gris, un plan de travail beige et un plafond décaissé.

Cuisine sur-mesure - façade chêne et fenix noir mat.
Niches bibliothèque et électroménager - Ilot en chêne
Photographe - Olivier HALLOT
Cette image montre une grande cuisine design fermée avec une crédence noire, un électroménager en acier inoxydable, îlot, un sol gris, un évier 2 bacs, un placard à porte plane, des portes de placard noires, un plan de travail en bois, un plan de travail beige et papier peint.
Cette image montre une grande cuisine design fermée avec une crédence noire, un électroménager en acier inoxydable, îlot, un sol gris, un évier 2 bacs, un placard à porte plane, des portes de placard noires, un plan de travail en bois, un plan de travail beige et papier peint.

La cuisine a été livrée et posée par le cuisiniste partenaire de la Maison Des Travaux. Entièrement conçue pour optimiser l'espace disponible, elle intègre de nombreux rangements bas et haut ainsi qu'un magnifique plan de travail en céramique, réalisé sur mesure.
Enfin, des ouvrages de métallerie sont réalisés pour compléter l'ensemble : console de rangement murale et rack à verre fixé sous la poutre, le tout en acier brut. Une porte coulissante dans un style verrière, vient également finaliser le projet en créant une séparation entre la cuisine et la pièce de vie, tout en laissant passer la lumière.
Au final, une cuisine haut de gamme, chaleureuse et fonctionnelle, dans un esprit "maison de famille".
LE + : Le plan de travail de la cuisine est réalisé sur mesure, en céramique : ce matériau est fabriqué à partir d'argile cuite à haute température.
Posé dans les cuisines haut de gamme, le plan de travail en céramique propose de nombreux avantages : très forte résistance à la chaleur et aux chocs (comparable à la pierre ou au quarz), non poreux donc très facile à entretenir et hygiénique. Au niveau esthétique, les gammes disponibles permettent des rendus et des finitions très contemporaines ou plus classiques, selon les coloris et les effets (mat, brillant, béton, etc.).

Modèle : E-sign EGGERSMANN
Lignes pures d’un bois clair, les vagues immobiles du marbre comme tableau :
de la sérénité, un parfum de campagne avec une pointe d’exotisme pour célébrer la douceur de vivre au pays des Guinguettes.
Plan en marbre OLYMPE – finition placage Bois et laque mate –
table de cuisson NOVY
fours V-ZUG

Un appartement familial haussmannien rénové, aménagé et agrandi avec la création d'un espace parental suite à la réunion de deux lots. Les fondamentaux classiques des pièces sont conservés et revisités tout en douceur avec des matériaux naturels et des couleurs apaisantes.

Cette photo montre une cuisine ouverte encastrable et bicolore industrielle en U et bois clair de taille moyenne avec une péninsule, un évier encastré, un placard à porte affleurante, un plan de travail en bois, un sol en carrelage de céramique, un sol gris et un plan de travail beige.

Stanislas Ledoux pour Agence Ossibus
Aménagement d'une cuisine encastrable moderne en L fermée et de taille moyenne avec des portes de placard blanches, un plan de travail en quartz, une crédence blanche, une crédence en céramique, un sol en linoléum, aucun îlot, un sol gris, un plan de travail beige, un évier encastré et un placard à porte plane.
Aménagement d'une cuisine encastrable moderne en L fermée et de taille moyenne avec des portes de placard blanches, un plan de travail en quartz, une crédence blanche, une crédence en céramique, un sol en linoléum, aucun îlot, un sol gris, un plan de travail beige, un évier encastré et un placard à porte plane.

Inspiration pour une grande cuisine ouverte linéaire et noire et bois design en bois brun avec un évier encastré, un placard à porte plane, un plan de travail en quartz modifié, une crédence beige, une crédence en quartz modifié, un électroménager noir, un sol en carrelage de céramique, îlot, un sol noir et un plan de travail beige.

Cuisine moderne avec ilôt en presqu'île. Fabrication sur mesure et Matières premières 100% Française.
Cette image montre une cuisine parallèle design de taille moyenne avec un plan de travail en granite, une crédence en pierre calcaire, un sol en carrelage de céramique, une péninsule, un sol gris, un plan de travail beige, un évier encastré et une crédence grise.
Cette image montre une cuisine parallèle design de taille moyenne avec un plan de travail en granite, une crédence en pierre calcaire, un sol en carrelage de céramique, une péninsule, un sol gris, un plan de travail beige, un évier encastré et une crédence grise.

Cette photo montre une cuisine ouverte industrielle en L de taille moyenne avec des portes de placards vertess, un plan de travail en bois, un électroménager en acier inoxydable, un sol en carrelage de céramique, un sol noir, un évier 1 bac, une crédence beige, une crédence en terre cuite, îlot et un plan de travail beige.

Idées déco pour une grande cuisine ouverte contemporaine en U avec un évier encastré, un placard à porte plane, des portes de placard noires, un plan de travail en bois, une crédence noire, une crédence en marbre, un électroménager noir, un sol en carrelage de céramique, une péninsule, un sol gris et un plan de travail beige.

Orbea Iruné Photographe
Inspiration pour une cuisine ouverte linéaire et encastrable bohème de taille moyenne avec un plan de travail en bois, une crédence bleue, parquet clair, un sol beige, un évier encastré, un placard à porte affleurante, des portes de placard grises, une crédence en céramique et un plan de travail beige.
Inspiration pour une cuisine ouverte linéaire et encastrable bohème de taille moyenne avec un plan de travail en bois, une crédence bleue, parquet clair, un sol beige, un évier encastré, un placard à porte affleurante, des portes de placard grises, une crédence en céramique et un plan de travail beige.

Cette image montre une grande cuisine ouverte traditionnelle en L avec un évier encastré, un placard avec porte à panneau encastré, des portes de placard blanches, plan de travail en marbre, une crédence blanche, une crédence en céramique, un électroménager en acier inoxydable, un sol en bois brun, îlot, un sol marron et un plan de travail beige.

A cook’s kitchen through and through; we loved working on this modern country farmhouse kitchen project. This kitchen was designed for relaxed entertaining on a large-scale for friends staying for the weekend, but also for everyday kitchen suppers with the family.
As you walk into the kitchen the space feels warm and welcoming thanks to the soothing colour palette and Smithfield weathered oak finish. The kitchen has a large dining table with incredible views across the rolling East Sussex countryside. A separate scullery and walk in pantry concealed behind cabinetry either side of the French door fridge freezer provide a huge amount of storage and prep space completely hidden from view but easily accessible. The balance of cabinetry is perfect for the space and doesn’t compromise the light and airy feel we love to create in our Humphrey Munson kitchen projects.
The five oven AGA, set within a bespoke false chimney, creates a main focal point for the room and the antique effect mirror splashback has been installed for a number of reasons; it bounces the light back across the room but also helps with continuing conversations with guests seated at the island. This is a sociable kitchen with seating at the island to serve drinks and quick appetisers before dinner, or to sit with coffee and a laptop to catch up on emails.
To the left of the AGA is countertop storage with a bi-fold door which provides essential shelving for larger countertop appliances like the KitchenAid mixer and Magimix. Following on from the countertop cupboard is open shelving and the main sink run which features a large Kohler sink and Perrin & Rowe Athenian tap with rinse. To the right of the AGA is another countertop cupboard with a bi-fold door that not only balances the space in terms of symmetry, but conceals the breakfast cupboard which is perfect for storing the coffee machine, cups and everyday glassware.
The large island is directly opposite the AGA and has been kept deliberately clear so that cooking and preparing food on a larger scale for family or friends staying all weekend is easy and stress free. The dining area which is just off of the main kitchen in the orangery seats six people at the table and is perfect for low key dining for a few friends and weekday meals.
Directly opposite the island is a bank of floor to ceiling Smithfield Oak cabinetry that has a Fisher & Paykel French door refrigeration and freezer unit finished in stainless steel in the centre, while either side of the fridge freezer is a walk in scullery and walk in pantry that helps to keep all clutter hidden safely out of site without having to leave the kitchen and guests.
We love the modern rustic luxe feel of this kitchen with the Nickleby cabinetry on the perimeter run painted in ‘Cuffs’ and the island painted in ‘London Calling’ it has a really relaxed and warm feeling to the space, particularly with the weathered bronze Tetterby pull handles and Hexham knobs. This is the ‘new neutral’ and really about creating a relaxed and informal setting that is perfect for this beautiful country home.
Photo credit: Paul Craig

Welcome to our latest kitchen renovation project, where classic French elegance meets contemporary design in the heart of Great Falls, VA. In this transformation, we aim to create a stunning kitchen space that exudes sophistication and charm, capturing the essence of timeless French style with a modern twist.
Our design centers around a harmonious blend of light gray and off-white tones, setting a serene and inviting backdrop for this kitchen makeover. These neutral hues will work in harmony to create a calming ambiance and enhance the natural light, making the kitchen feel open and welcoming.
To infuse a sense of nature and add a striking focal point, we have carefully selected green cabinets. The rich green hue, reminiscent of lush gardens, brings a touch of the outdoors into the space, creating a unique and refreshing visual appeal. The cabinets will be thoughtfully placed to optimize both functionality and aesthetics.
Throughout the project, our focus is on creating a seamless integration of design elements to produce a cohesive and visually stunning kitchen. The cabinetry, hood, light fixture, and other details will be meticulously crafted using high-quality materials, ensuring longevity and a timeless appeal.
Countertop Material: Quartzite
Cabinet: Frameless Custom cabinet
Stove: Ilve 48"
Hood: Plaster field made
Lighting: Hudson Valley Lighting

Tiled kitchen with birch cabinetry opens to outdoor dining beyond windows. Entry with stair to second floor and dining room.
Cette image montre une cuisine ouverte design en U et bois clair de taille moyenne avec un évier encastré, un placard à porte plane, un plan de travail en quartz, une crédence beige, une crédence en céramique, un électroménager en acier inoxydable, sol en béton ciré, îlot, un sol gris et un plan de travail beige.
Cette image montre une cuisine ouverte design en U et bois clair de taille moyenne avec un évier encastré, un placard à porte plane, un plan de travail en quartz, une crédence beige, une crédence en céramique, un électroménager en acier inoxydable, sol en béton ciré, îlot, un sol gris et un plan de travail beige.

Traditional Kitchen with Curved Wood Hood
Photographer: Sacha Griffin
Cette photo montre une cuisine américaine chic en U de taille moyenne avec un évier encastré, un placard avec porte à panneau surélevé, des portes de placard blanches, un plan de travail en granite, une crédence beige, un électroménager en acier inoxydable, parquet clair, îlot, une crédence en carreau de porcelaine, un sol marron et un plan de travail beige.
Cette photo montre une cuisine américaine chic en U de taille moyenne avec un évier encastré, un placard avec porte à panneau surélevé, des portes de placard blanches, un plan de travail en granite, une crédence beige, un électroménager en acier inoxydable, parquet clair, îlot, une crédence en carreau de porcelaine, un sol marron et un plan de travail beige.

Inspiration pour une petite cuisine américaine minimaliste en U avec un évier encastré, un placard à porte plane, des portes de placard beiges, une crédence beige, un électroménager en acier inoxydable, un sol en vinyl, une péninsule, un sol beige et un plan de travail beige.

Welcome to our latest kitchen renovation project, where classic French elegance meets contemporary design in the heart of Great Falls, VA. In this transformation, we aim to create a stunning kitchen space that exudes sophistication and charm, capturing the essence of timeless French style with a modern twist.
Our design centers around a harmonious blend of light gray and off-white tones, setting a serene and inviting backdrop for this kitchen makeover. These neutral hues will work in harmony to create a calming ambiance and enhance the natural light, making the kitchen feel open and welcoming.
To infuse a sense of nature and add a striking focal point, we have carefully selected green cabinets. The rich green hue, reminiscent of lush gardens, brings a touch of the outdoors into the space, creating a unique and refreshing visual appeal. The cabinets will be thoughtfully placed to optimize both functionality and aesthetics.
Throughout the project, our focus is on creating a seamless integration of design elements to produce a cohesive and visually stunning kitchen. The cabinetry, hood, light fixture, and other details will be meticulously crafted using high-quality materials, ensuring longevity and a timeless appeal.
Countertop Material: Quartzite
Cabinet: Frameless Custom cabinet
Stove: Ilve 48"
Hood: Plaster field made
Lighting: Hudson Valley Lighting
Idées déco de cuisines avec un plan de travail beige
1