Idées déco de cuisines avec un plan de travail en béton et un plan de travail blanc
Trier par :
Budget
Trier par:Populaires du jour
1 - 20 sur 529 photos

Idées déco pour une grande cuisine ouverte encastrable, haussmannienne et blanche et bois classique en U et bois brun avec un évier encastré, un placard à porte affleurante, un plan de travail en béton, une crédence grise, îlot, un sol beige et un plan de travail blanc.

Thierry Stefanopoulos
Cette photo montre une cuisine encastrable tendance en L de taille moyenne avec un évier 1 bac, des portes de placard blanches, un plan de travail en béton, une crédence blanche, une crédence en dalle de pierre, sol en béton ciré, îlot, un sol gris, un plan de travail blanc et un placard à porte plane.
Cette photo montre une cuisine encastrable tendance en L de taille moyenne avec un évier 1 bac, des portes de placard blanches, un plan de travail en béton, une crédence blanche, une crédence en dalle de pierre, sol en béton ciré, îlot, un sol gris, un plan de travail blanc et un placard à porte plane.

Idée de décoration pour une cuisine parallèle et blanche et bois design en bois clair avec un plan de travail en béton, une crédence métallisée, une crédence miroir, sol en béton ciré, un sol rose et un plan de travail blanc.
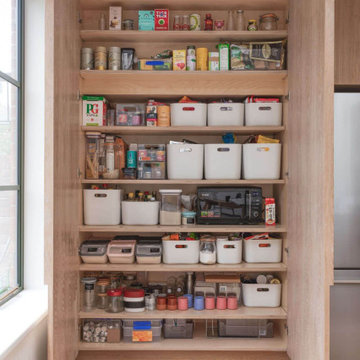
Blending the warmth and natural elements of Scandinavian design with Japanese minimalism.
With true craftsmanship, the wooden doors paired with a bespoke oak handle showcases simple, functional design, contrasting against the bold dark green crittal doors and raw concrete Caesarstone worktop.
The large double larder brings ample storage, essential for keeping the open-plan kitchen elegant and serene.

Aménagement d'une cuisine parallèle contemporaine en bois brun avec un plan de travail en béton, une crédence blanche, un électroménager noir, un placard à porte vitrée, un sol en bois brun, une péninsule, un sol marron et un plan de travail blanc.
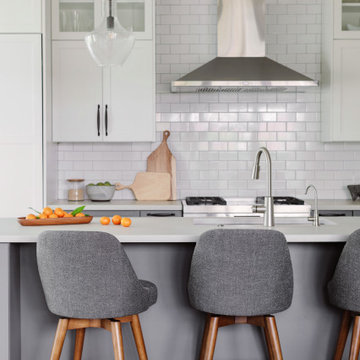
Exemple d'une cuisine américaine linéaire chic avec un évier encastré, un placard à porte shaker, des portes de placard blanches, un plan de travail en béton, une crédence blanche, une crédence en carrelage métro, un électroménager en acier inoxydable, un sol en bois brun, îlot et un plan de travail blanc.

The kitchen features cabinets from Grabill Cabinets in their frameless “Mode” door style in a “Blanco” matte finish. The kitchen island back, coffee bar and floating shelves are also from Grabill Cabinets on Walnut in their “Allspice” finish. The stunning countertops and full slab backsplash are Brittanica quartz from Cambria. The Miele built-in coffee system, steam oven, wall oven, warming drawer, gas range, paneled built-in refrigerator and paneled dishwasher perfectly complement the clean lines of the cabinetry. The Marvel paneled ice machine and paneled wine storage system keep this space ready for entertaining at a moment’s notice.
Builder: J. Peterson Homes.
Interior Designer: Angela Satterlee, Fairly Modern.
Kitchen & Cabinetry Design: TruKitchens.
Cabinets: Grabill Cabinets.
Countertops: Cambria.
Flooring: Century Grand Rapids.
Appliances: Bekins.
Furniture & Home Accessories: MODRN GR.
Photo: Ashley Avila Photography.
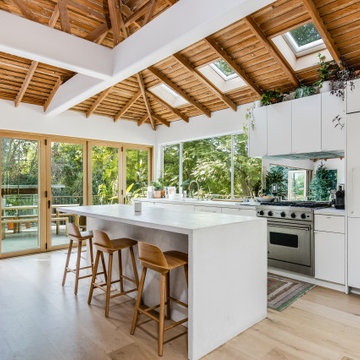
This mid-century modern space features an all-white kitchen, concrete counters, exposed wood ceilings, and hardwood floors. The wood touches on the ceiling and bi-fold doors and the various greenery help to add texture and warmth to the space.

Idée de décoration pour une cuisine américaine parallèle design de taille moyenne avec un évier encastré, des portes de placard noires, un plan de travail en béton, une crédence en bois, un électroménager en acier inoxydable, sol en béton ciré, îlot, un sol vert, un plan de travail blanc et un plafond voûté.
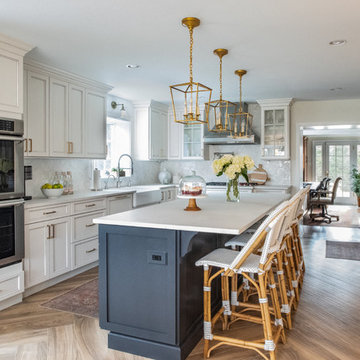
Aménagement d'une cuisine américaine encastrable classique en U de taille moyenne avec un évier de ferme, un placard avec porte à panneau encastré, des portes de placard blanches, un plan de travail en béton, une crédence blanche, une crédence en marbre, un sol en carrelage de porcelaine, îlot, un sol marron et un plan de travail blanc.
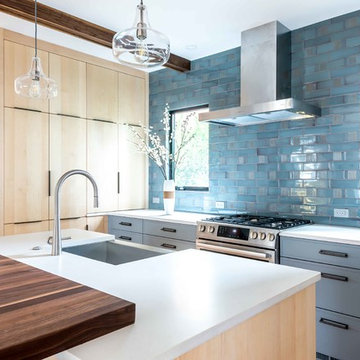
Washington, DC Contemporary Kitchen
#MeghanBrowne4JenniferGilmer
http://www.gilmerkitchens.com/
Photography by Keith Miller of Keiana Interiors
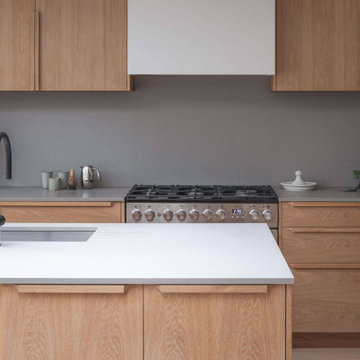
Blending the warmth and natural elements of Scandinavian design with Japanese minimalism.
With true craftsmanship, the wooden doors paired with a bespoke oak handle showcases simple, functional design, contrasting against the bold dark green crittal doors and raw concrete Caesarstone worktop.
The large double larder brings ample storage, essential for keeping the open-plan kitchen elegant and serene.

Aménagement d'une grande arrière-cuisine bord de mer en L avec un évier posé, des portes de placard grises, un plan de travail en béton, une crédence blanche, une crédence en céramique, un électroménager en acier inoxydable, 2 îlots, un sol marron, un plan de travail blanc et un plafond à caissons.

New custom kitchen with high-gloss cabinets, custom plywood enclosures, concrete island counter top.
Cette photo montre une cuisine américaine moderne en U avec un évier intégré, un placard à porte plane, des portes de placard blanches, un plan de travail en béton, une crédence beige, une crédence en mosaïque, un électroménager blanc, îlot, un sol noir, un plan de travail blanc et un sol en ardoise.
Cette photo montre une cuisine américaine moderne en U avec un évier intégré, un placard à porte plane, des portes de placard blanches, un plan de travail en béton, une crédence beige, une crédence en mosaïque, un électroménager blanc, îlot, un sol noir, un plan de travail blanc et un sol en ardoise.
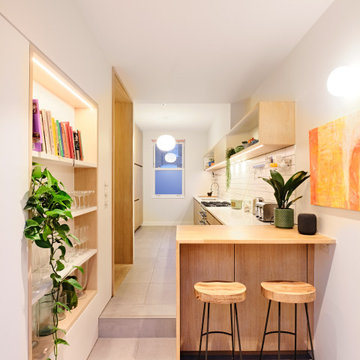
base & tall cabinets -
oak veneer handleless doors with oak mfc interiors and solid oak dovetailed drawer boxes
wall cabinets -
oak veneer framed open units with white matt lacquer interiors and led striplights
worktops –
30mm bianco assoluto by unistone with larder shelf
30mm solid oak breakfast bar with downstand
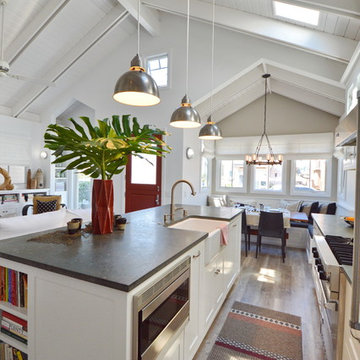
Cette image montre une arrière-cuisine blanche et bois marine avec un évier de ferme, un placard avec porte à panneau encastré, des portes de placard blanches, un plan de travail en béton, un électroménager en acier inoxydable, parquet clair, îlot, une crédence blanche, une crédence en céramique, un sol marron, un plan de travail blanc et poutres apparentes.
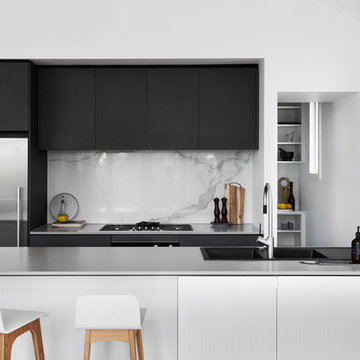
Exemple d'une cuisine ouverte parallèle tendance de taille moyenne avec un évier intégré, un placard à porte plane, des portes de placard noires, un plan de travail en béton, une crédence blanche, une crédence en marbre, un électroménager en acier inoxydable, un sol en bois brun, une péninsule, un sol marron et un plan de travail blanc.

Réalisation d'une cuisine américaine bohème en U et bois brun de taille moyenne avec un évier 2 bacs, un placard avec porte à panneau surélevé, un plan de travail en béton, une crédence noire, une crédence en céramique, un électroménager blanc, un sol en bois brun, îlot, un sol marron et un plan de travail blanc.
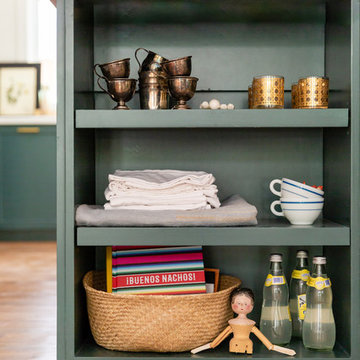
Photography: Jen Burner Photography
Cette photo montre une cuisine ouverte chic en L de taille moyenne avec un évier de ferme, un placard à porte shaker, des portes de placards vertess, un plan de travail en béton, une crédence blanche, une crédence en brique, un électroménager en acier inoxydable, un sol en bois brun, îlot, un sol marron et un plan de travail blanc.
Cette photo montre une cuisine ouverte chic en L de taille moyenne avec un évier de ferme, un placard à porte shaker, des portes de placards vertess, un plan de travail en béton, une crédence blanche, une crédence en brique, un électroménager en acier inoxydable, un sol en bois brun, îlot, un sol marron et un plan de travail blanc.
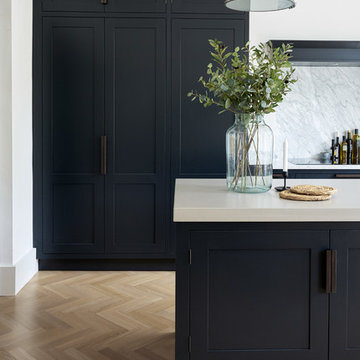
Mowlem& Co: Virtuoso kitchen
This award-winning kitchen by Julia Brown effortlessly combines the classic with the contemporary, through the application of thoughtful styling and a clever use of colour. The timeless framed, shaker-style furniture is hand-painted in Farrow & Ball’s Railings, making a striking contrast with use of a Caesarstone worktop in raw concrete to the island unit and the beautiful Carrara Gioia marble on the splashback.
There’s an industrial quality to the chocolate bronze metal handles that are recessed into the furniture doors, and the Siemens ovens are discreetly integrated to the island, which is raised on robust legs for a nod to the chic freestanding look. The design maximises both working space and opportunities for social interaction, with storage optimised by the extra height wall units that take advantage of the period property’s high ceilings. Pendant lamps, stylish stools and a herringbone white-washed Oak wooden floor add the perfect finishing touches.
Idées déco de cuisines avec un plan de travail en béton et un plan de travail blanc
1