Idées déco de cuisines avec un sol en contreplaqué et un plan de travail blanc
Trier par :
Budget
Trier par:Populaires du jour
1 - 20 sur 549 photos
1 sur 3

It is always a pleasure to work with design-conscious clients. This is a great amalgamation of materials chosen by our clients. Rough-sawn oak veneer is matched with dark grey engineering bricks to make a unique look. The soft tones of the marble are complemented by the antique brass wall taps on the splashback

Idées déco pour une cuisine américaine linéaire scandinave de taille moyenne avec un évier encastré, des portes de placard grises, un plan de travail en surface solide, une crédence blanche, une crédence en carreau de porcelaine, un sol en contreplaqué, un sol beige, un plan de travail blanc et un plafond en lambris de bois.
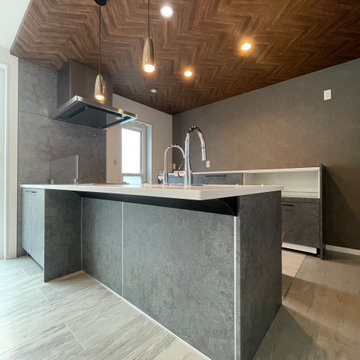
Aménagement d'une cuisine ouverte parallèle avec un évier encastré, un placard à porte affleurante, des portes de placard grises, un plan de travail en surface solide, un électroménager en acier inoxydable, un sol en contreplaqué, un sol gris et un plan de travail blanc.

食事の支度をしながら、お子様の勉強を見てあげられる
配置にしています。
Idée de décoration pour une cuisine linéaire et encastrable design fermée et de taille moyenne avec un évier intégré, des portes de placard noires, un plan de travail en verre recyclé, une crédence marron, un sol en contreplaqué, îlot, un sol gris, un plan de travail blanc et un placard à porte plane.
Idée de décoration pour une cuisine linéaire et encastrable design fermée et de taille moyenne avec un évier intégré, des portes de placard noires, un plan de travail en verre recyclé, une crédence marron, un sol en contreplaqué, îlot, un sol gris, un plan de travail blanc et un placard à porte plane.
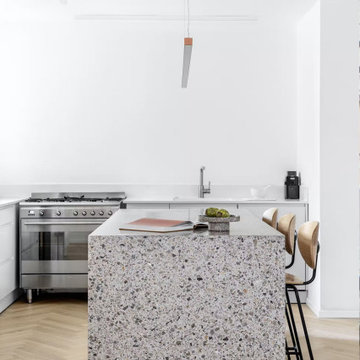
Architects and designers love terrazzo. International contractors use it in a wide range of projects. This is why we have chosen to call it architectural terrazzo, so as to promote Venetian terrazzo as a symbol of architecture and design around the world. The surface is matte. Agglomerated gray marble. It is used in residential and commercial premises with very high traffic. Can be sanded if necessary. Thus, restore the surface from scratches and chips. Array to full depth.

Shop our all-new range of Handle L-shaped Kitchen Silver grey kitchen units with Verona cherry finish & Dust grey kitchen cabinets & cupboards with antique brown Borneo, including Fitted Worktops, appliances, cabinets, & cupboards custom-made to your Kitchen measurements. To order, call now at 0203 397 8387 & book your Free No-obligation Home Design Visit.

LALUZ Home offers more than just distinctively beautiful home products. We've also backed each style with award-winning craftsmanship, unparalleled quality
and superior service. We believe that the products you choose from LALUZ Home should exceed functionality and transform your spaces into stunning, inspiring settings.

Experience the artistry of home transformation with our Classic Traditional Kitchen Redesign service. From classic cabinetry to vintage-inspired farmhouse sinks, our attention to detail ensures a kitchen that is both stylish and functional."

対面式のキッチンカウンターは高さ1060mm(奥行399mm)の程よい高さで、視線をさえぎりキッチンカウンターを見せないスタイルです。
人造大理石のキッチンカウンターは、「ハイバックカウンター」です。バックガード(立ち上がり)部分を高く立ち上げた人造大理石一体形状になっているので、段差がなく汚れがたまりにくい形状になっています。
・システムキッチン:トクラス「Berry」ステップ対面ハイバックカウンター(収納タイプ)
・カップボード:トクラス「Berry」
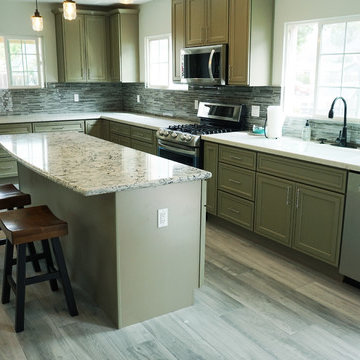
Olive Green Cabinets, Combined the dinning room and Kitchen area.
Idées déco pour une cuisine américaine classique en L de taille moyenne avec un évier 2 bacs, des portes de placards vertess, un plan de travail en quartz, une crédence grise, un électroménager en acier inoxydable, un sol en contreplaqué, îlot, un sol gris, un placard avec porte à panneau encastré, une crédence en carreau briquette et un plan de travail blanc.
Idées déco pour une cuisine américaine classique en L de taille moyenne avec un évier 2 bacs, des portes de placards vertess, un plan de travail en quartz, une crédence grise, un électroménager en acier inoxydable, un sol en contreplaqué, îlot, un sol gris, un placard avec porte à panneau encastré, une crédence en carreau briquette et un plan de travail blanc.
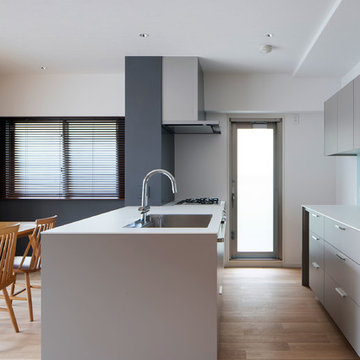
吹田の家3(リフォーム) Photo by 冨田英次
Idées déco pour une petite cuisine ouverte parallèle contemporaine avec un évier posé, un placard à porte affleurante, des portes de placard grises, un plan de travail en stratifié, une crédence blanche, une crédence en carreau de verre, un sol en contreplaqué, îlot, un sol beige et un plan de travail blanc.
Idées déco pour une petite cuisine ouverte parallèle contemporaine avec un évier posé, un placard à porte affleurante, des portes de placard grises, un plan de travail en stratifié, une crédence blanche, une crédence en carreau de verre, un sol en contreplaqué, îlot, un sol beige et un plan de travail blanc.
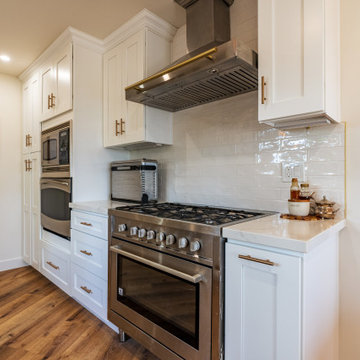
This kitchen remodel isn't just a renovation; it's the reimagining of a space that celebrates both form and function, beauty, and practicality.
Idée de décoration pour une cuisine américaine parallèle bohème de taille moyenne avec un évier de ferme, un placard à porte affleurante, des portes de placard blanches, plan de travail en marbre, une crédence grise, une crédence en marbre, un électroménager en acier inoxydable, un sol en contreplaqué, îlot, un sol marron et un plan de travail blanc.
Idée de décoration pour une cuisine américaine parallèle bohème de taille moyenne avec un évier de ferme, un placard à porte affleurante, des portes de placard blanches, plan de travail en marbre, une crédence grise, une crédence en marbre, un électroménager en acier inoxydable, un sol en contreplaqué, îlot, un sol marron et un plan de travail blanc.
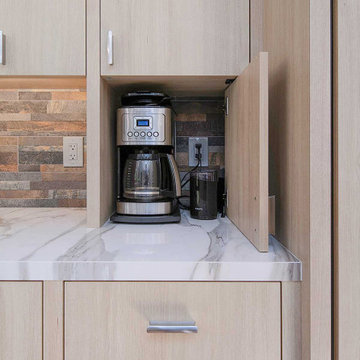
Coffee station appliance garage.
Exemple d'une grande cuisine américaine encastrable tendance en L et bois clair avec un évier encastré, un placard à porte plane, une crédence multicolore, une crédence en carrelage de pierre, un sol en contreplaqué, îlot, un sol beige, un plan de travail blanc et un plafond voûté.
Exemple d'une grande cuisine américaine encastrable tendance en L et bois clair avec un évier encastré, un placard à porte plane, une crédence multicolore, une crédence en carrelage de pierre, un sol en contreplaqué, îlot, un sol beige, un plan de travail blanc et un plafond voûté.
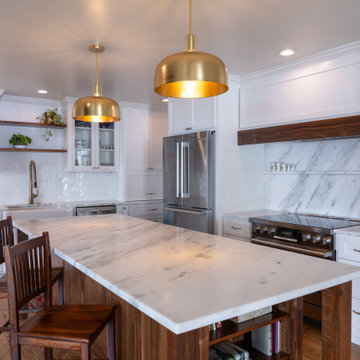
Complementing the existing neo-classical architecture, we designed a bright transitional kitchen with walnut accents. We convinced the client to go electric with a bosch induction cooktop and range, stainless steel fridge, and drawer microwave (not pictured). Mixed metals with hardware and lighting help to bring this beautiful kitchen to life! Oh, and a car-sized island clad in this gorgeous dolomite we found at Absolute Stone.
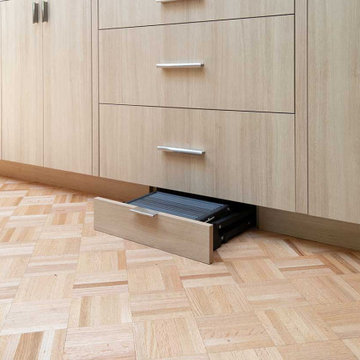
Conveniently hidden toe-kick stool.
Inspiration pour une grande cuisine américaine encastrable design en L et bois clair avec un évier encastré, un placard à porte plane, une crédence multicolore, une crédence en carrelage de pierre, un sol en contreplaqué, îlot, un sol beige, un plan de travail blanc et un plafond voûté.
Inspiration pour une grande cuisine américaine encastrable design en L et bois clair avec un évier encastré, un placard à porte plane, une crédence multicolore, une crédence en carrelage de pierre, un sol en contreplaqué, îlot, un sol beige, un plan de travail blanc et un plafond voûté.
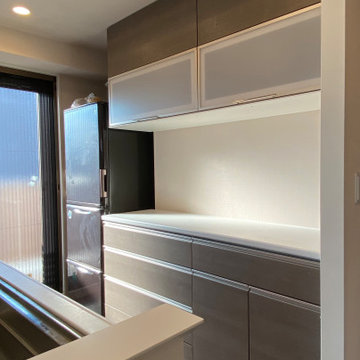
マンションの一般的なキッチンです。
天井高:2200㎜ 食器棚スペース:W約1650㎜
シンプルにカウンターを全巾にしたことで広々した感じになります(この場所に家電が並びますが…)
*既存のコンセントを移動しないで済みました。
Cette image montre une cuisine ouverte linéaire en bois brun avec un sol en contreplaqué, un sol beige, un plan de travail blanc et un plafond en papier peint.
Cette image montre une cuisine ouverte linéaire en bois brun avec un sol en contreplaqué, un sol beige, un plan de travail blanc et un plafond en papier peint.
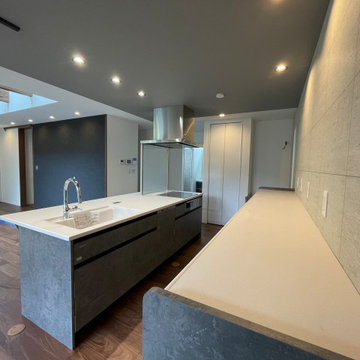
Inspiration pour une cuisine ouverte parallèle et grise et noire minimaliste de taille moyenne avec un évier intégré, un placard à porte affleurante, des portes de placard grises, un plan de travail en surface solide, un sol en contreplaqué, îlot, un sol marron, un plan de travail blanc, un plafond décaissé et papier peint.
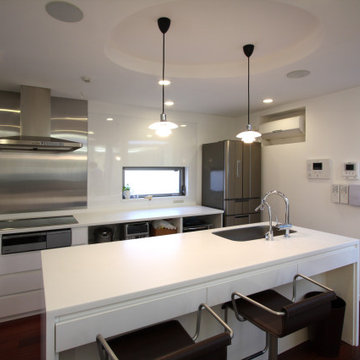
Idées déco pour une cuisine ouverte parallèle moderne de taille moyenne avec un évier encastré, un placard à porte plane, des portes de placard blanches, un plan de travail en surface solide, une crédence métallisée, un sol en contreplaqué, îlot, un sol marron, un plan de travail blanc et un plafond en lambris de bois.
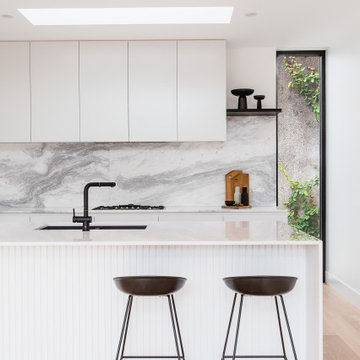
design consultation and 3d visualization. Brighton Kitchen design
Réalisation d'une cuisine ouverte parallèle minimaliste de taille moyenne avec un évier encastré, un placard à porte plane, des portes de placard blanches, un plan de travail en surface solide, une crédence grise, une crédence en marbre, un électroménager noir, un sol en contreplaqué, îlot, un sol beige, un plan de travail blanc et un plafond décaissé.
Réalisation d'une cuisine ouverte parallèle minimaliste de taille moyenne avec un évier encastré, un placard à porte plane, des portes de placard blanches, un plan de travail en surface solide, une crédence grise, une crédence en marbre, un électroménager noir, un sol en contreplaqué, îlot, un sol beige, un plan de travail blanc et un plafond décaissé.
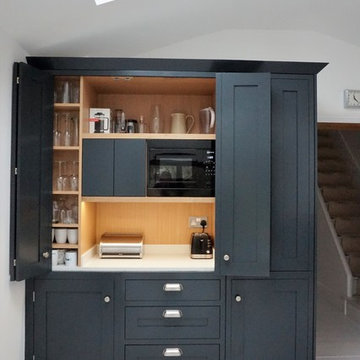
The Square Frame design of this Handmade in Hitchin kitchen brings the Shaker right up to date. The chunky Stainless Steel handles (note the different shapes!) and contemporary paint colours provide a fresh twist on a traditional classic. The Minerva Ice Crystal worktop complements the cabinetry painted in Farrow & Ball's Pavilion Grey and provides a dramatic contrast to the pantry unit hand painted in Anthracite Grey.
The bespoke pantry unit was specially commissioned as a stand-alone piece that would house the breakfast essentials as well look handsome and individual. Featuring all the highly skilled details that are the trademark of this particular range which will ensure this piece stands the test of time. And, of course, the paint choice is stunning with the white-washed floor!
Idées déco de cuisines avec un sol en contreplaqué et un plan de travail blanc
1