Idées déco de cuisines avec un plan de travail blanc
Trier par :
Budget
Trier par:Populaires du jour
1 - 20 sur 26 photos
1 sur 3

Design: Wendy Williams
Kicthen: SnaideroUSA
Photography: Ryan W. Carr
Aménagement d'une cuisine encastrable et bicolore contemporaine avec un évier encastré, un placard à porte plane, des portes de placard blanches, une crédence blanche, une crédence en dalle de pierre, îlot, un sol beige et un plan de travail blanc.
Aménagement d'une cuisine encastrable et bicolore contemporaine avec un évier encastré, un placard à porte plane, des portes de placard blanches, une crédence blanche, une crédence en dalle de pierre, îlot, un sol beige et un plan de travail blanc.

The wood slab kitchen bar counter acts as an artifact within this minimalistic kitchen.
Idées déco pour une cuisine éclectique en U avec un évier 2 bacs, un placard à porte plane, des portes de placard blanches, un plan de travail en bois et un plan de travail blanc.
Idées déco pour une cuisine éclectique en U avec un évier 2 bacs, un placard à porte plane, des portes de placard blanches, un plan de travail en bois et un plan de travail blanc.

Idée de décoration pour une grande cuisine américaine encastrable minimaliste en bois foncé et U avec plan de travail en marbre, un placard à porte plane, une crédence en dalle de pierre, un évier encastré, une crédence blanche, un sol en bois brun, îlot, un sol marron et un plan de travail blanc.
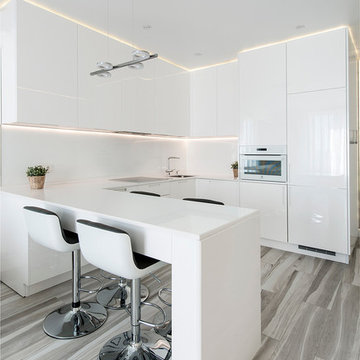
Ajform
Cette photo montre une cuisine ouverte tendance en U de taille moyenne avec un évier 1 bac, un placard à porte plane, des portes de placard blanches, une crédence blanche, un électroménager blanc, un sol en bois brun, une péninsule et un plan de travail blanc.
Cette photo montre une cuisine ouverte tendance en U de taille moyenne avec un évier 1 bac, un placard à porte plane, des portes de placard blanches, une crédence blanche, un électroménager blanc, un sol en bois brun, une péninsule et un plan de travail blanc.
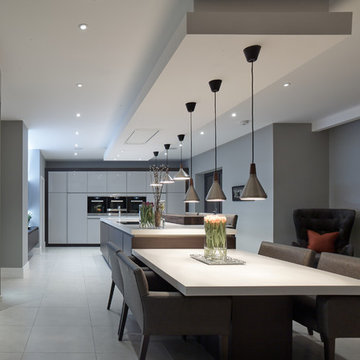
Contemporary, handle-less SieMatic S2 lotus white gloss and Terra larix simulated wood grain kitchen, complete with; white corian worktops and dining table top, Spekva timber breakfast bar, Miele appliances and Westin's extraction, Quooker boiling water tap and Blanco sink.
SieMatic media unit with toughened glass back panel and LED lighting.
Photography by Andy Haslam.
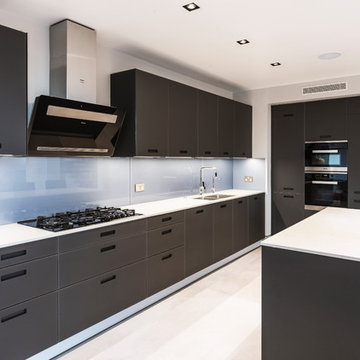
Rick McCullagh
Cette image montre une cuisine design avec un évier 2 bacs, un placard à porte plane, des portes de placard grises, une crédence bleue, une crédence en feuille de verre, un électroménager noir, îlot, un sol beige et un plan de travail blanc.
Cette image montre une cuisine design avec un évier 2 bacs, un placard à porte plane, des portes de placard grises, une crédence bleue, une crédence en feuille de verre, un électroménager noir, îlot, un sol beige et un plan de travail blanc.
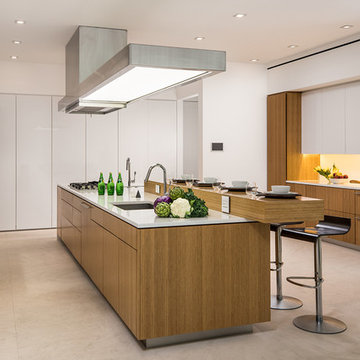
While this client is not on the road, he loves to cook for his family and closest friends. This is why this kitchen has the top of the line modern appliances, gas cooktop, and a whole back up pantry storage around the corner with full size refrigerator, freezer, and a wine fridge.
Client asked us for a sleek and functional kitchen that has a dual purpose: it acts as an every day kitchen for the family, and it can be closed off from the areas of the house with hidden doors to become a catering kitchen for the parties.
In lieu of traditional hood and pendants, we designed an incredible stainless steel hood that supports cantilevered structure with LED panel providing functional lighting over the island. This design was inspired by a fashion runway show catwalk and this kitchen certainly is a show stage for culinary excellence.
The sleek design allows you to move around the kitchen without protruding catching handles. The doors and drawers incorporate state of the art technology allowing for simple tap or push on the surface for the cabinetry to open. This is especially useful when your hands have food on them when you’re cooking as you are able to use your knee or thigh to activate doors to open. Even refrigerator and freezer have a fully integrated hidden custom pull handle that looks like a vertical reveal – this allows for good grip to pull the heavy doors with suction, and the white acrylic panels are very easy to keep clean.
Positions of two sinks on the island were specifically placed in the locations to facilitate the steps in food preparation - having them both on a single working surface makes it easier to work between them without dropping food or dripping water on the floors while preparing for cooking. Island incorporates a tall counter to sit at for a quick bite or just to stand around with you friends as you are preparing a meal. . This island truly is the heart of the kitchen and the heart of this home.
Photography: Craig Denis
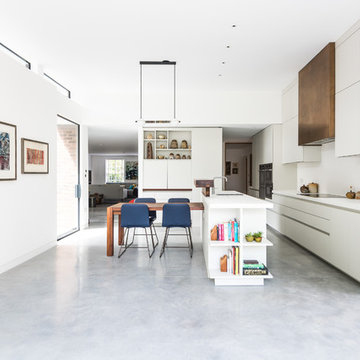
Gary Summers
Idée de décoration pour une grande cuisine design avec un placard à porte plane, des portes de placard blanches, un électroménager de couleur, sol en béton ciré, îlot, un sol gris et un plan de travail blanc.
Idée de décoration pour une grande cuisine design avec un placard à porte plane, des portes de placard blanches, un électroménager de couleur, sol en béton ciré, îlot, un sol gris et un plan de travail blanc.
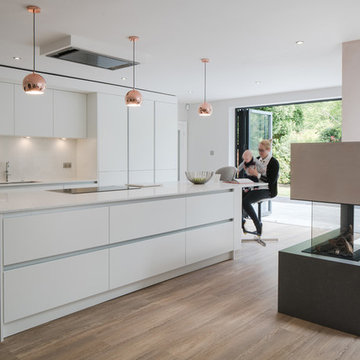
Idée de décoration pour une cuisine minimaliste avec un évier encastré, un placard à porte plane, des portes de placard blanches, une crédence blanche, parquet clair, îlot, un sol beige et un plan de travail blanc.

Inspiration pour une cuisine américaine traditionnelle avec un électroménager en acier inoxydable, plan de travail en marbre, des portes de placard blanches, une crédence grise, une crédence en carrelage de pierre, un évier encastré, un placard avec porte à panneau encastré, parquet foncé et un plan de travail blanc.
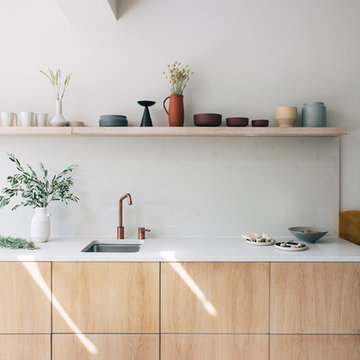
Cette photo montre une cuisine linéaire tendance en bois clair avec un évier encastré, un placard à porte plane, une crédence grise et un plan de travail blanc.
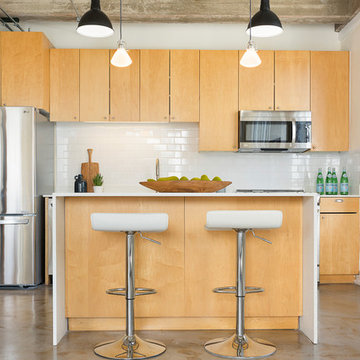
Cette photo montre une petite cuisine industrielle en bois clair avec un placard à porte plane, un plan de travail en quartz, un électroménager en acier inoxydable, sol en béton ciré, îlot, une crédence blanche, une crédence en carrelage métro et un plan de travail blanc.

Jamie Manester
Exemple d'une cuisine tendance avec un évier 2 bacs, un placard à porte plane, des portes de placard blanches, une crédence grise, une péninsule, un sol gris et un plan de travail blanc.
Exemple d'une cuisine tendance avec un évier 2 bacs, un placard à porte plane, des portes de placard blanches, une crédence grise, une péninsule, un sol gris et un plan de travail blanc.
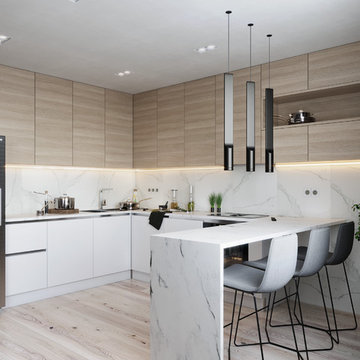
Idées déco pour une cuisine bicolore contemporaine en U et bois clair de taille moyenne avec un placard à porte plane, plan de travail en marbre, une crédence blanche, une crédence en marbre, parquet clair, un sol beige, un plan de travail blanc, un évier 2 bacs et une péninsule.

LG House (Edmonton
Design :: thirdstone inc. [^]
Photography :: Merle Prosofsky
Exemple d'une cuisine américaine parallèle et encastrable tendance avec un évier 1 bac, un placard à porte plane, des portes de placard blanches, une crédence grise, une crédence en feuille de verre et un plan de travail blanc.
Exemple d'une cuisine américaine parallèle et encastrable tendance avec un évier 1 bac, un placard à porte plane, des portes de placard blanches, une crédence grise, une crédence en feuille de verre et un plan de travail blanc.
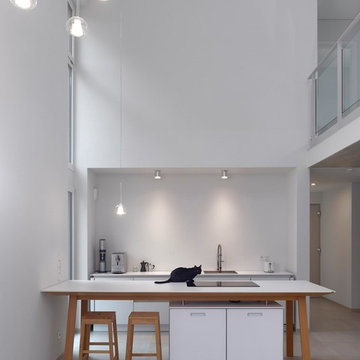
Eric Tschernow, Berlin
Inspiration pour une cuisine minimaliste avec un évier 1 bac, un placard à porte plane, des portes de placard blanches, une crédence blanche, sol en béton ciré, une péninsule, un sol gris et un plan de travail blanc.
Inspiration pour une cuisine minimaliste avec un évier 1 bac, un placard à porte plane, des portes de placard blanches, une crédence blanche, sol en béton ciré, une péninsule, un sol gris et un plan de travail blanc.
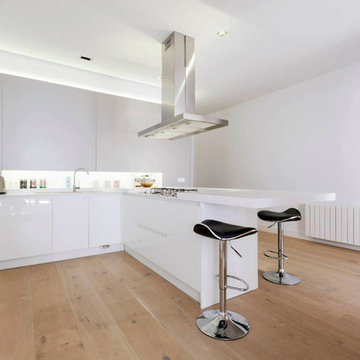
Lupa Clemente
Inspiration pour une cuisine design en U fermée et de taille moyenne avec un placard à porte plane, des portes de placard blanches, parquet clair, une péninsule, un plan de travail en surface solide, une crédence blanche et un plan de travail blanc.
Inspiration pour une cuisine design en U fermée et de taille moyenne avec un placard à porte plane, des portes de placard blanches, parquet clair, une péninsule, un plan de travail en surface solide, une crédence blanche et un plan de travail blanc.
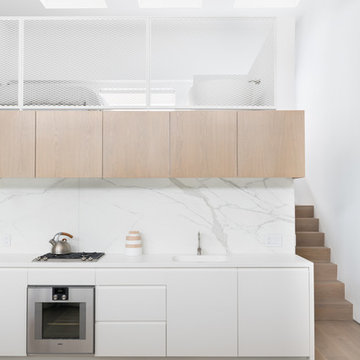
Exemple d'une cuisine linéaire scandinave avec un placard à porte plane, des portes de placard blanches, une crédence blanche, une crédence en dalle de pierre, un électroménager en acier inoxydable, un sol en bois brun, aucun îlot, un sol marron et un plan de travail blanc.
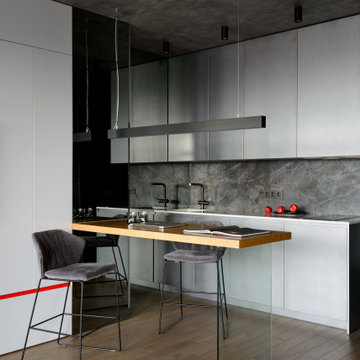
Inspiration pour une cuisine américaine encastrable design en L avec un placard à porte plane, des portes de placard blanches, une crédence grise, un sol en bois brun, aucun îlot, un sol marron et un plan de travail blanc.
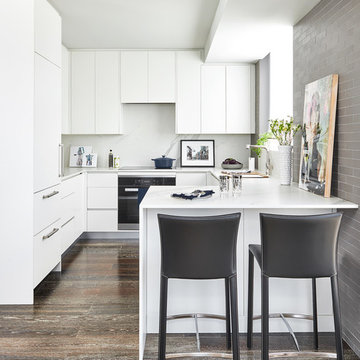
Inspiration pour une cuisine design en U avec un placard à porte plane, des portes de placard blanches, une crédence blanche, un électroménager noir, parquet foncé, une péninsule, un sol marron, un plan de travail blanc, un évier encastré et une crédence en dalle de pierre.
Idées déco de cuisines avec un plan de travail blanc
1