Idées déco de cuisines avec un électroménager noir et un plan de travail bleu
Trier par :
Budget
Trier par:Populaires du jour
1 - 20 sur 270 photos

Les niches ouvertes apportent la couleur chaleureuse du chêne cognac et allègent visuellement le bloc de colonnes qui aurait été trop massif si entièrement fermé!

Cabinets: Norcraft, Copenhagen door style in Maple Pure White.
Hardware: Top Knobs, Barrington Channing Cup Pulls, Pulls and Knobs in Ash Gray.
Backsplash: Bedrosians, Cloe 2.5x8 Blue.
Countertops: Cambria quartz in Mayfair with an eased edge.
Flooring: Tesoro, Oakmont 6x36 Miele wood look porcelain tile.
Flooring Grout: Mapei, Navajo Brown.

Industrial/Transitional Kitchen Design, charcoal gray lacquer, with brass buster + punch hardware and light matched
Idée de décoration pour une cuisine ouverte tradition en L de taille moyenne avec un évier encastré, un placard à porte affleurante, des portes de placard grises, un plan de travail en quartz, une crédence bleue, une crédence en marbre, un électroménager noir, un sol en ardoise, îlot, un sol gris et un plan de travail bleu.
Idée de décoration pour une cuisine ouverte tradition en L de taille moyenne avec un évier encastré, un placard à porte affleurante, des portes de placard grises, un plan de travail en quartz, une crédence bleue, une crédence en marbre, un électroménager noir, un sol en ardoise, îlot, un sol gris et un plan de travail bleu.

Inspiration pour une petite cuisine design en U avec un évier posé, un placard à porte plane, des portes de placard grises, un électroménager noir, une péninsule, une crédence grise, une crédence en carrelage métro, un sol beige et un plan de travail bleu.
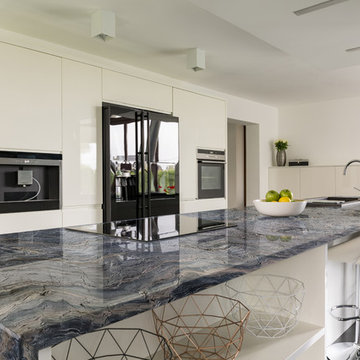
Blue Fusion Quartzite countertop
Cette photo montre une cuisine ouverte moderne avec un évier encastré, des portes de placard blanches, un plan de travail en quartz, un électroménager noir, un sol en carrelage de porcelaine, îlot, un sol noir et un plan de travail bleu.
Cette photo montre une cuisine ouverte moderne avec un évier encastré, des portes de placard blanches, un plan de travail en quartz, un électroménager noir, un sol en carrelage de porcelaine, îlot, un sol noir et un plan de travail bleu.
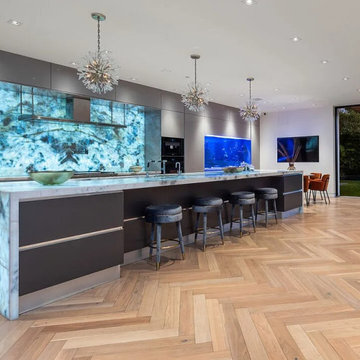
Idées déco pour une très grande cuisine ouverte parallèle contemporaine avec un évier 2 bacs, un placard à porte plane, des portes de placard grises, un plan de travail en onyx, une crédence bleue, une crédence en marbre, un électroménager noir, parquet clair, îlot, un sol beige et un plan de travail bleu.
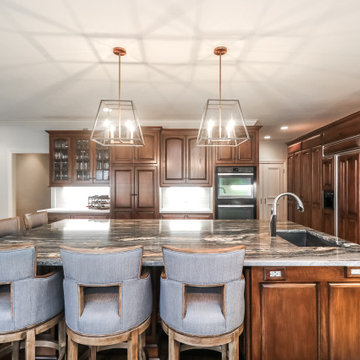
Idée de décoration pour une grande cuisine tradition en bois foncé avec un évier encastré, un placard avec porte à panneau surélevé, un plan de travail en quartz, une crédence blanche, une crédence en marbre, un électroménager noir, un sol en bois brun, îlot, un sol marron et un plan de travail bleu.
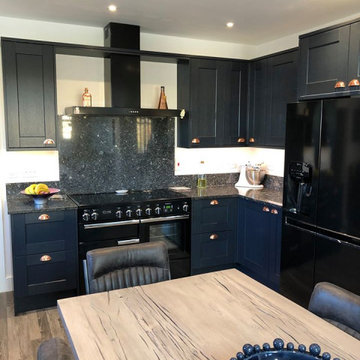
Blue Pearl is widely acknowledged as one of the finer, exclusive Granites available and remains just as popular today as when it first appeared on the market! It features hues in flakes of silver and blue which makes it beautiful and prized.

Going with a monochromatic design, the client wanted a kitchen that was stunning and unique. With a mostly all black aesthetic, the kitchen truly immerses you, despite it being part of an open floor plan.
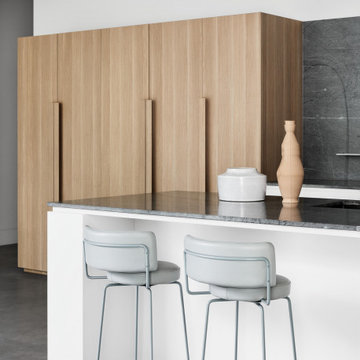
Inspiration pour une arrière-cuisine minimaliste en L de taille moyenne avec un évier encastré, un placard à porte plane, des portes de placard blanches, un plan de travail en granite, une crédence bleue, une crédence en dalle de pierre, un électroménager noir, sol en béton ciré, îlot, un sol gris et un plan de travail bleu.
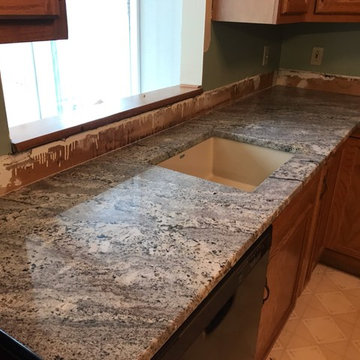
Nevaska granite, eased edge, single basin, undermount sink.
Exemple d'une cuisine en L et bois brun fermée et de taille moyenne avec un évier encastré, un placard avec porte à panneau encastré, un plan de travail en granite, un électroménager noir, un sol en linoléum, une péninsule, un sol beige et un plan de travail bleu.
Exemple d'une cuisine en L et bois brun fermée et de taille moyenne avec un évier encastré, un placard avec porte à panneau encastré, un plan de travail en granite, un électroménager noir, un sol en linoléum, une péninsule, un sol beige et un plan de travail bleu.
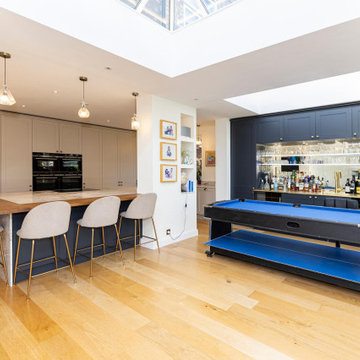
Great family open space, with grown-up entertainment section with the bar.
Wanted a huge island, so we used the largest slab available. Work around column through island and we created an open alcove section to show-off art etc. Bar top made in brushed brass by Cavendish Equipment and antique mirror/ glass shelves by Southern Counties Glass.
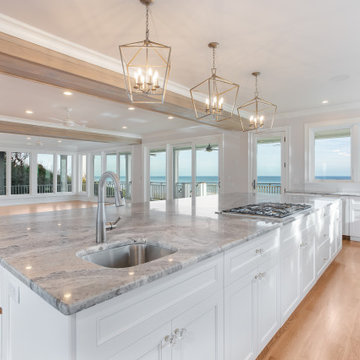
Oceanfront gourmet kitchen with a huge 6 x 14 island. Beautiful clean cabinetry and paneled luxury appliances
Réalisation d'une grande cuisine américaine design en L avec un évier encastré, un placard avec porte à panneau encastré, des portes de placard blanches, un plan de travail en quartz, une crédence blanche, une crédence en bois, un électroménager noir, parquet clair, îlot, un plan de travail bleu et poutres apparentes.
Réalisation d'une grande cuisine américaine design en L avec un évier encastré, un placard avec porte à panneau encastré, des portes de placard blanches, un plan de travail en quartz, une crédence blanche, une crédence en bois, un électroménager noir, parquet clair, îlot, un plan de travail bleu et poutres apparentes.

Réalisation d'une arrière-cuisine minimaliste en L de taille moyenne avec un évier encastré, un placard à porte plane, des portes de placard blanches, un plan de travail en granite, une crédence bleue, une crédence en dalle de pierre, un électroménager noir, sol en béton ciré, îlot, un sol gris et un plan de travail bleu.
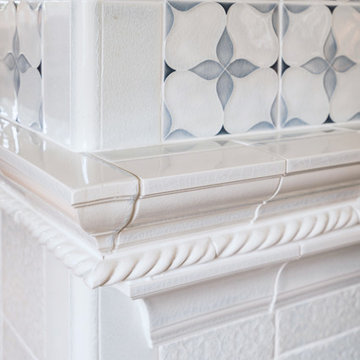
This European kitchen has several different areas and functions. Each area has its own specific details but are tied together with distinctive farmhouse feel, created by combining medium wood and white cabinetry, different styles of cabinetry, mixed metals, warm, earth toned tile floors, blue granite countertops and a subtle blue and white backsplash. The hand-hammered copper counter on the peninsula ties in with the hammered copper farmhouse sink. The blue azul granite countertops have a deep layer of texture and beautifully play off the blue and white Italian tile backsplash and accent wall. The high gloss black hood was custom-made and has chrome banding. The French Lacanche stove has soft gold controls. This kitchen also has radiant heat under its earth toned limestone floors. A special feature of this kitchen is the wood burning stove. Part of the original 1904 house, we repainted it and set it on a platform. We made the platform a cohesive part of the space defining wall by using a herringbone pattern trim, fluted porcelain tile and crown moulding with roping. The office area’s built in desk and cabinets provide a convenient work and storage space. Topping the room off is a coffered ceiling.
In this classic English Tudor home located in Penn Valley, PA, we renovated the kitchen, mudroom, deck, patio, and the exterior walkways and driveway. The European kitchen features high end finishes and appliances, and heated floors for year-round comfort! The outdoor areas are spacious and inviting. The open trellis over the hot tub provides just the right amount of shelter. These clients were referred to us by their architect, and we had a great time working with them to mix classic European styles in with contemporary, current spaces.
Rudloff Custom Builders has won Best of Houzz for Customer Service in 2014, 2015 2016, 2017 and 2019. We also were voted Best of Design in 2016, 2017, 2018, 2019 which only 2% of professionals receive. Rudloff Custom Builders has been featured on Houzz in their Kitchen of the Week, What to Know About Using Reclaimed Wood in the Kitchen as well as included in their Bathroom WorkBook article. We are a full service, certified remodeling company that covers all of the Philadelphia suburban area. This business, like most others, developed from a friendship of young entrepreneurs who wanted to make a difference in their clients’ lives, one household at a time. This relationship between partners is much more than a friendship. Edward and Stephen Rudloff are brothers who have renovated and built custom homes together paying close attention to detail. They are carpenters by trade and understand concept and execution. Rudloff Custom Builders will provide services for you with the highest level of professionalism, quality, detail, punctuality and craftsmanship, every step of the way along our journey together.
Specializing in residential construction allows us to connect with our clients early in the design phase to ensure that every detail is captured as you imagined. One stop shopping is essentially what you will receive with Rudloff Custom Builders from design of your project to the construction of your dreams, executed by on-site project managers and skilled craftsmen. Our concept: envision our client’s ideas and make them a reality. Our mission: CREATING LIFETIME RELATIONSHIPS BUILT ON TRUST AND INTEGRITY.
Photo Credit: Linda McManus Images

This state of the art kitchen has modernised features including a countertop downdraft extractor to keep a fresh cooking space, Siemens and Bosch mart appliances powered with Home Connect, and pop up sockets on the island to keep your kitchen wire-free.
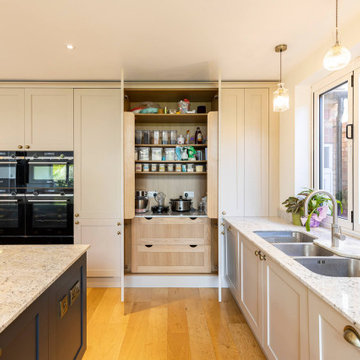
Great family open space, with grown-up entertainment section with the bar.
Wanted a huge island, so we used the largest slab available. Work around column through island and we created an open alcove section to show-off art etc. Bar top made in brushed brass by Cavendish Equipment and antique mirror/ glass shelves by Southern Counties Glass.
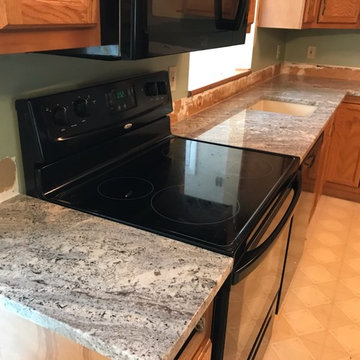
Nevaska granite, eased edge, single basin, undermount sink.
Idée de décoration pour une cuisine en L et bois brun fermée et de taille moyenne avec un évier encastré, un placard avec porte à panneau encastré, un plan de travail en granite, un électroménager noir, un sol en linoléum, une péninsule, un sol beige et un plan de travail bleu.
Idée de décoration pour une cuisine en L et bois brun fermée et de taille moyenne avec un évier encastré, un placard avec porte à panneau encastré, un plan de travail en granite, un électroménager noir, un sol en linoléum, une péninsule, un sol beige et un plan de travail bleu.
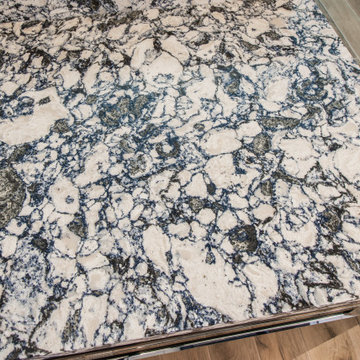
Countertops: Cambria quartz in Mayfair with an eased edge.
Flooring: Tesoro, Oakmont 6x36 Miele wood look porcelain tile.
Flooring Grout: Mapei, Navajo Brown.
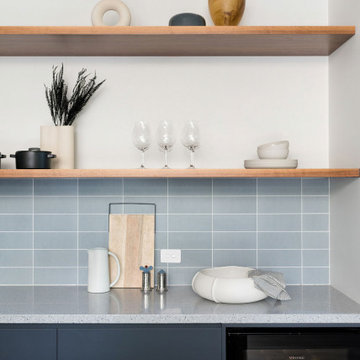
Complete kitchen remodel.
The pantry, fridges and an appliance bench are hidden in the wall of talls, and there's a built-in charging pad on the island bench.
The original marble island bench was repurposed as decorative cladding to the fireplace in the living room.
Idées déco de cuisines avec un électroménager noir et un plan de travail bleu
1