Idées déco de cuisines avec un sol beige et un plan de travail bleu
Trier par :
Budget
Trier par:Populaires du jour
1 - 20 sur 328 photos

Réalisation d'une cuisine tradition en L fermée et de taille moyenne avec un évier posé, un placard avec porte à panneau encastré, des portes de placard blanches, plan de travail en marbre, une crédence bleue, une crédence en marbre, un électroménager en acier inoxydable, un sol en marbre, aucun îlot, un sol beige et un plan de travail bleu.

This house was designed to maintain clean sustainability and durability. Minimal, simple, modern design techniques were implemented to create an open floor plan with natural light. The entry of the home, clad in wood, was created as a transitional space between the exterior and the living spaces by creating a feeling of compression before entering into the voluminous, light filled, living area. The large volume, tall windows and natural light of the living area allows for light and views to the exterior in all directions. This project also considered our clients' need for storage and love for travel by creating storage space for an Airstream camper in the oversized 2 car garage at the back of the property. As in all of our homes, we designed and built this project with increased energy efficiency standards in mind. Our standards begin below grade by designing our foundations with insulated concrete forms (ICF) for all of our exterior foundation walls, providing the below grade walls with an R value of 23. As a standard, we also install a passive radon system and a heat recovery ventilator to efficiently mitigate the indoor air quality within all of the homes we build.

Cabinets: Norcraft, Copenhagen door style in Maple Pure White.
Hardware: Top Knobs, Barrington Channing Cup Pulls, Pulls and Knobs in Ash Gray.
Backsplash: Bedrosians, Cloe 2.5x8 Blue.
Countertops: Cambria quartz in Mayfair with an eased edge.
Flooring: Tesoro, Oakmont 6x36 Miele wood look porcelain tile.
Flooring Grout: Mapei, Navajo Brown.

Kitchen with Vaulted Truss and Bean Ceiling open to Dinning Room
Aménagement d'une cuisine américaine méditerranéenne en U de taille moyenne avec un placard à porte affleurante, des portes de placard beiges, plan de travail en marbre, une crédence bleue, une crédence en céramique, un électroménager en acier inoxydable, parquet clair, îlot, un sol beige, un plan de travail bleu, poutres apparentes et un évier encastré.
Aménagement d'une cuisine américaine méditerranéenne en U de taille moyenne avec un placard à porte affleurante, des portes de placard beiges, plan de travail en marbre, une crédence bleue, une crédence en céramique, un électroménager en acier inoxydable, parquet clair, îlot, un sol beige, un plan de travail bleu, poutres apparentes et un évier encastré.
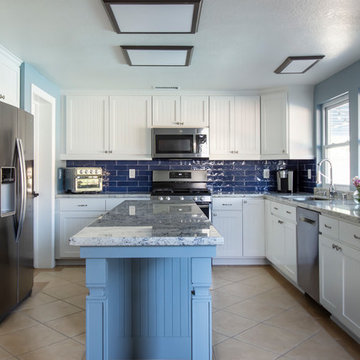
A small flood prompted a dramatic kitchen update, extending the island, painting the existing cabinets, new granite countertops and tile backsplash. Photography by Brian Covington
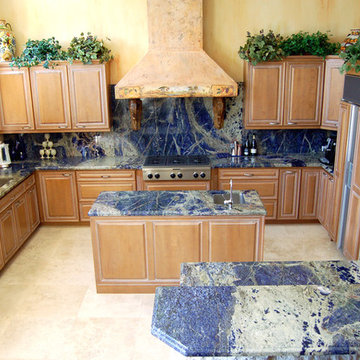
Exemple d'une cuisine américaine encastrable éclectique en bois clair et U de taille moyenne avec un évier encastré, un placard avec porte à panneau surélevé, plan de travail en marbre, une crédence bleue, un sol en carrelage de céramique, îlot, un sol beige, une crédence en dalle de pierre et un plan de travail bleu.
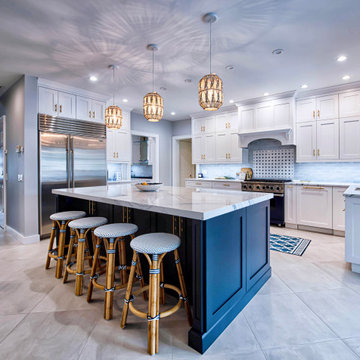
Cette photo montre une grande cuisine américaine bord de mer avec un évier encastré, un placard à porte shaker, des portes de placard blanches, un plan de travail en quartz modifié, une crédence bleue, une crédence en carreau de ciment, un électroménager en acier inoxydable, un sol en carrelage de céramique, îlot, un sol beige et un plan de travail bleu.
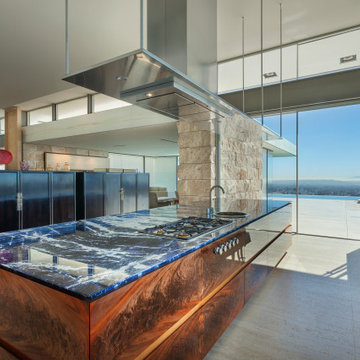
In the home’s interior, leather-finish Cippolino marble paving was painstakingly end-matched to create the illusion of one continuous piece of stone traveling through the whole level, under a bathtub made from a single block of Cippolino marble, and transitioning into the master bath’s shower walls. On this same level the kitchen is outfitted with a
15 foot long book-matched Lapis Lazuli island countertop shaped at its perimeter with a “knife edge,” adjacent to a countertop and sink clad
in book-matched Cippolino marble. Matched vein-cut travertine paving covers the floor and seamlessly continues through the living room and out onto the exterior sundeck, terminating at the swimming pool which is completely bordered by travertine coping containing slots for drainage that allow the top edge of the pool’s water to become perfectly aligned with the top edge of the adjacent travertine paving, thus creating a level surface from the kitchen to the infinity edge of the pool.
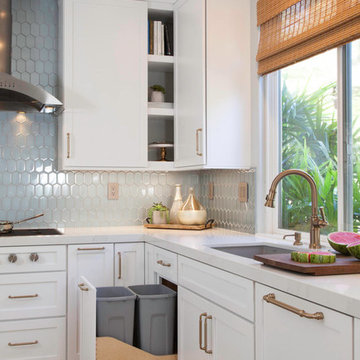
Réalisation d'une cuisine ouverte tradition en U de taille moyenne avec un évier encastré, un placard avec porte à panneau encastré, des portes de placard blanches, un plan de travail en quartz, une crédence bleue, une crédence en carreau de verre, un électroménager en acier inoxydable, un sol en travertin, îlot, un sol beige et un plan de travail bleu.

Inspiration pour une petite cuisine design en U avec un évier posé, un placard à porte plane, des portes de placard grises, un électroménager noir, une péninsule, une crédence grise, une crédence en carrelage métro, un sol beige et un plan de travail bleu.

Custom kitchen mixes walnut and painted cabinetry. A cooks dream with professional appliances. Seating at island is great for family life or entertaining.
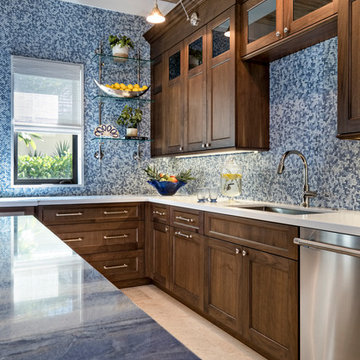
Cette image montre une cuisine traditionnelle en bois brun avec plan de travail en marbre, une crédence bleue, une crédence en carreau de porcelaine, un électroménager en acier inoxydable, un sol en travertin, un sol beige et un plan de travail bleu.
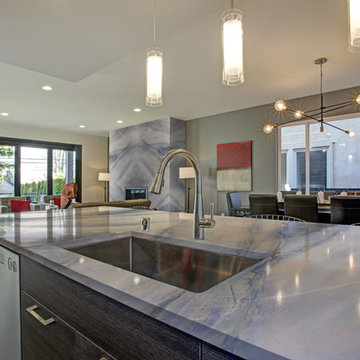
Azul macaubas quartzite countertop and fireplace surround
Cette photo montre une cuisine ouverte parallèle avec un plan de travail en quartz, un électroménager en acier inoxydable, parquet peint, îlot, un sol beige et un plan de travail bleu.
Cette photo montre une cuisine ouverte parallèle avec un plan de travail en quartz, un électroménager en acier inoxydable, parquet peint, îlot, un sol beige et un plan de travail bleu.
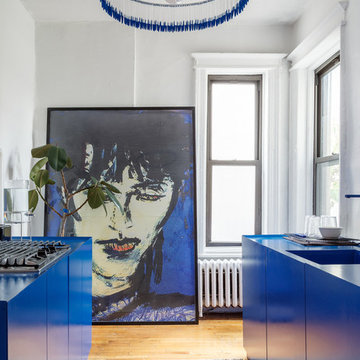
Idée de décoration pour une cuisine parallèle design fermée avec un évier intégré, un placard à porte plane, des portes de placard bleues, un sol en bois brun, aucun îlot, un sol beige et un plan de travail bleu.

Our inspiration for this home was an updated and refined approach to Frank Lloyd Wright’s “Prairie-style”; one that responds well to the harsh Central Texas heat. By DESIGN we achieved soft balanced and glare-free daylighting, comfortable temperatures via passive solar control measures, energy efficiency without reliance on maintenance-intensive Green “gizmos” and lower exterior maintenance.
The client’s desire for a healthy, comfortable and fun home to raise a young family and to accommodate extended visitor stays, while being environmentally responsible through “high performance” building attributes, was met. Harmonious response to the site’s micro-climate, excellent Indoor Air Quality, enhanced natural ventilation strategies, and an elegant bug-free semi-outdoor “living room” that connects one to the outdoors are a few examples of the architect’s approach to Green by Design that results in a home that exceeds the expectations of its owners.
Photo by Mark Adams Media
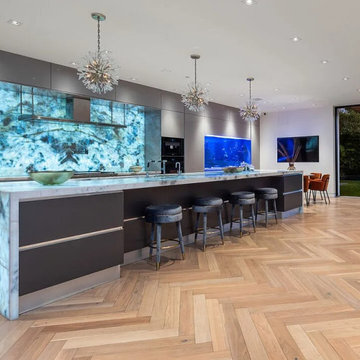
Idées déco pour une très grande cuisine ouverte parallèle contemporaine avec un évier 2 bacs, un placard à porte plane, des portes de placard grises, un plan de travail en onyx, une crédence bleue, une crédence en marbre, un électroménager noir, parquet clair, îlot, un sol beige et un plan de travail bleu.
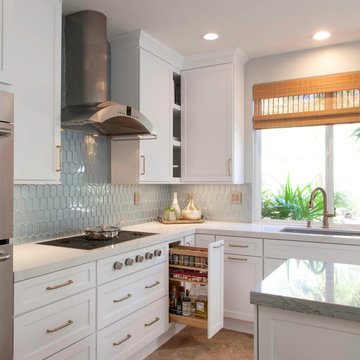
Cette photo montre une cuisine ouverte chic en U de taille moyenne avec un évier encastré, un placard avec porte à panneau encastré, des portes de placard blanches, un plan de travail en quartz, une crédence bleue, une crédence en carreau de verre, un électroménager en acier inoxydable, un sol en travertin, îlot, un sol beige et un plan de travail bleu.

Robynbranchdesign.com, Belmarmi
Idée de décoration pour une cuisine américaine tradition en L et bois clair de taille moyenne avec un placard à porte vitrée, une crédence verte, une crédence en carrelage métro, un électroménager en acier inoxydable, îlot, un plan de travail en onyx, un sol en travertin, un sol beige et un plan de travail bleu.
Idée de décoration pour une cuisine américaine tradition en L et bois clair de taille moyenne avec un placard à porte vitrée, une crédence verte, une crédence en carrelage métro, un électroménager en acier inoxydable, îlot, un plan de travail en onyx, un sol en travertin, un sol beige et un plan de travail bleu.
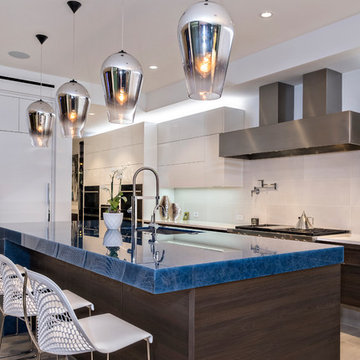
Ron Rosenzweig
Réalisation d'une grande cuisine design avec des portes de placard blanches, une crédence blanche, un sol beige, un évier encastré, un placard à porte plane, un électroménager en acier inoxydable, îlot et un plan de travail bleu.
Réalisation d'une grande cuisine design avec des portes de placard blanches, une crédence blanche, un sol beige, un évier encastré, un placard à porte plane, un électroménager en acier inoxydable, îlot et un plan de travail bleu.
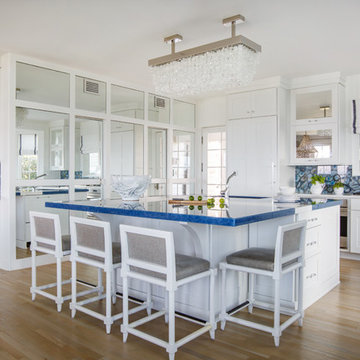
Réalisation d'une cuisine encastrable marine en U avec un placard à porte shaker, des portes de placard blanches, une crédence bleue, parquet clair, îlot, un sol beige et un plan de travail bleu.
Idées déco de cuisines avec un sol beige et un plan de travail bleu
1