Idées déco de cuisines avec un sol gris et un plan de travail bleu
Trier par :
Budget
Trier par:Populaires du jour
1 - 20 sur 319 photos
1 sur 3

Création d'une cuisine sur mesure avec "niche" bleue.
Conception d'un casier bouteilles intégré dans les colonnes de rangements.
Joints creux parfaitement alignés.
Détail des poignées de meubles filantes noires.
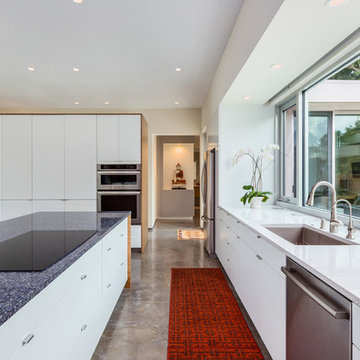
Aménagement d'une cuisine ouverte moderne en L de taille moyenne avec un évier encastré, un placard à porte plane, des portes de placard blanches, un plan de travail en quartz modifié, une crédence en feuille de verre, un électroménager en acier inoxydable, sol en béton ciré, îlot, un sol gris et un plan de travail bleu.
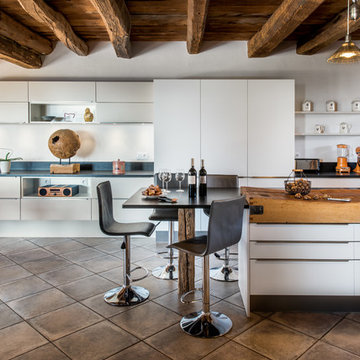
Réalisation d'une grande cuisine ouverte parallèle et encastrable design avec un évier 1 bac, des portes de placard blanches, un plan de travail en granite, une crédence noire, îlot, un sol gris, un placard à porte plane et un plan de travail bleu.

Cette image montre une grande arrière-cuisine encastrable traditionnelle en U avec un évier 3 bacs, un placard à porte affleurante, des portes de placard blanches, un plan de travail en quartz, une crédence bleue, une crédence en céramique, un sol en carrelage de porcelaine, îlot, un sol gris et un plan de travail bleu.

This magnificent barn home staged by BA Staging & Interiors features over 10,000 square feet of living space, 6 bedrooms, 6 bathrooms and is situated on 17.5 beautiful acres. Contemporary furniture with a rustic flare was used to create a luxurious and updated feeling while showcasing the antique barn architecture.
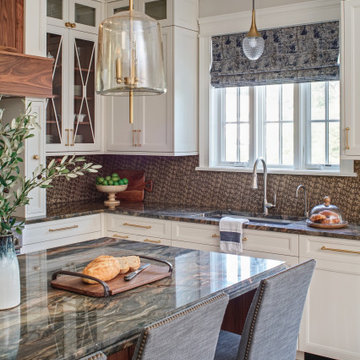
A mix of white painted and stained walnut cabinetry, with brass accents in the hardware and lighting - make this kitchen the showstopper in the house. Cezanne quartzite brings in color and movement to the countertops, and the brass mosaic backsplash adds texture and great visual interest to the walls.
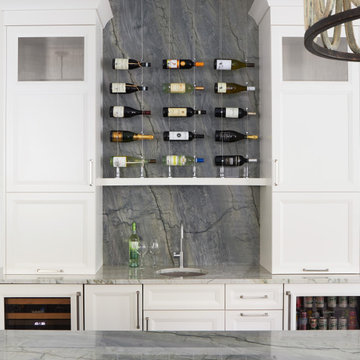
Idées déco pour une grande cuisine bord de mer en L avec un évier de ferme, un placard avec porte à panneau encastré, des portes de placard blanches, un plan de travail en quartz, une crédence multicolore, une crédence en carreau de verre, un électroménager en acier inoxydable, un sol en carrelage de porcelaine, îlot, un sol gris et un plan de travail bleu.
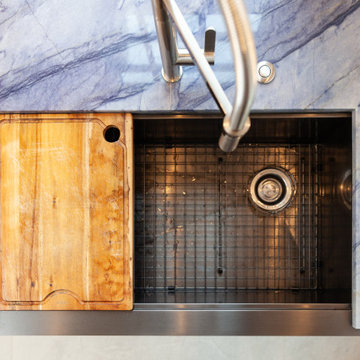
This kitchen design integrated a river pebble backsplash behind the stove with a pot filler and spice ledge.
Aménagement d'une petite cuisine parallèle moderne avec un évier de ferme, un placard à porte shaker, des portes de placard blanches, un plan de travail en quartz, une crédence bleue, un électroménager en acier inoxydable, un sol en marbre, aucun îlot, un sol gris et un plan de travail bleu.
Aménagement d'une petite cuisine parallèle moderne avec un évier de ferme, un placard à porte shaker, des portes de placard blanches, un plan de travail en quartz, une crédence bleue, un électroménager en acier inoxydable, un sol en marbre, aucun îlot, un sol gris et un plan de travail bleu.

Model Thin Live/Work Townhouse
Model thin can also apply to space plans. This coastal Newport live/work townhouse had a very narrow profile and it created some layout challenges for the homeowner. Her partner is a gourmet chef and entertains often so he wanted the island to host cocktail making events with friends in easy conversation distance while he worked his kitchen magic. We used blue macabus quartzite for the counters and the client is in love with the finished product!
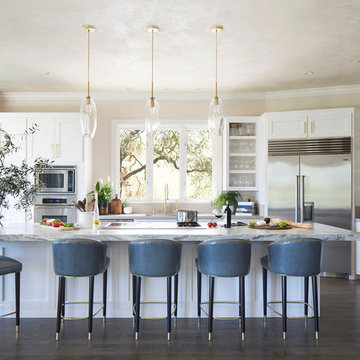
This open concept kitchen is great for keeping tabs on the family and being a part of the conversation with your guests. Soft Italian leather bar stools create a nice place to sit and hang as you (or the chef!) cooks up a tasty meal. White cabinets with bronze accents keep the space feeling bright. Equip with a La Cornue stove, custom pendant lights and textured marble countertops, this kitchen is a dream!

This kitchen was very 1980s and the homeowners were ready for a change. As amateur chefs, they had a lot of requests and appliances to accommodate but we were up for the challenge. Taking the kitchen back down to the studs, we began to open up their kitchen while providing them plenty of storage to conceal their bulk storage and many small appliances. Replacing their existing refrigerator with a panel-ready column refrigerator and freezer, helped keep the sleek look of the cabinets without being disrupted by appliances. The vacuum sealer drawer is an integrated part as well, hidden by the matching cabinet drawer front. Even the beverage cooler has a door that matches the cabinetry of the island. The stainless, professional-grade gas range stands out amongst the white cabinets and its brass touches match the cabinet hardware, faucet, pot-filler, and veining through the quartzite. The show-stopper of this kitchen is this amazing book-matched quartzite with its deep blues and brass veining and this incredible sink that was created out of it as well, to continue the continuity of this kitchen. The enormous island is covered with the same stone but with the dark wood, it provides a dramatic flair. The mercury glass pendants, do not distract but complete the look.
Photographer: Michael Hunter Photography

Going with a monochromatic design, the client wanted a kitchen that was stunning and unique. With a mostly all black aesthetic, the kitchen truly immerses you, despite it being part of an open floor plan.

The focal point of this beautiful kitchen is the stunning stainless range hood accented with antique gold strapping. The marble backsplash was the inspiration for the gray and white cabinets and the two islands add drama and function to the space. Quartzite countertops provide durability and compliment the marble backsplash. This transitional kitchen features a coffee center, two sinks, a potfiller, 48" Wolf gas range, 36" Subzero refrigerator column, 24" Subzero freezer column, dishwasher drawers, a warming drawer, convection microwave and a wine refrigerator. It's truly a chef's dream kitchen.

Réalisation d'une arrière-cuisine minimaliste en L de taille moyenne avec un évier encastré, un placard à porte plane, des portes de placard blanches, un plan de travail en granite, une crédence bleue, une crédence en dalle de pierre, un électroménager noir, sol en béton ciré, îlot, un sol gris et un plan de travail bleu.
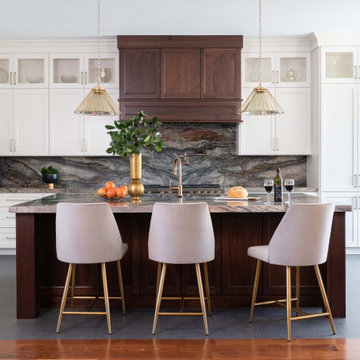
This kitchen was very 1980s and the homeowners were ready for a change. As amateur chefs, they had a lot of requests and appliances to accommodate but we were up for the challenge. Taking the kitchen back down to the studs, we began to open up their kitchen while providing them plenty of storage to conceal their bulk storage and many small appliances. Replacing their existing refrigerator with a panel-ready column refrigerator and freezer, helped keep the sleek look of the cabinets without being disrupted by appliances. The vacuum sealer drawer is an integrated part as well, hidden by the matching cabinet drawer front. Even the beverage cooler has a door that matches the cabinetry of the island. The stainless, professional-grade gas range stands out amongst the white cabinets and its brass touches match the cabinet hardware, faucet, pot-filler, and veining through the quartzite. The show-stopper of this kitchen is this amazing book-matched quartzite with its deep blues and brass veining and this incredible sink that was created out of it as well, to continue the continuity of this kitchen. The enormous island is covered with the same stone but with the dark wood, it provides a dramatic flair. The mercury glass pendants, do not distract but complete the look.
Photographer: Michael Hunter Photography
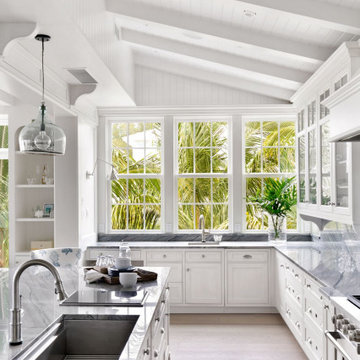
Inset White Cabinetry, 60" Subzero range, Galley sink
Réalisation d'une grande cuisine américaine parallèle marine avec un évier encastré, un placard à porte vitrée, des portes de placard blanches, un plan de travail en quartz, une crédence bleue, une crédence en dalle de pierre, un électroménager en acier inoxydable, un sol en bois brun, îlot, un sol gris et un plan de travail bleu.
Réalisation d'une grande cuisine américaine parallèle marine avec un évier encastré, un placard à porte vitrée, des portes de placard blanches, un plan de travail en quartz, une crédence bleue, une crédence en dalle de pierre, un électroménager en acier inoxydable, un sol en bois brun, îlot, un sol gris et un plan de travail bleu.
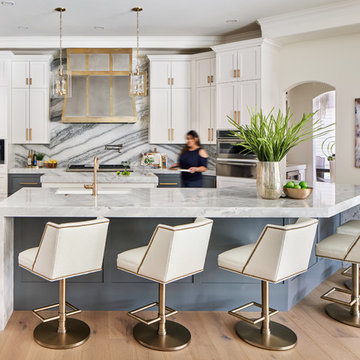
The focal point of this beautiful kitchen is the stunning stainless range hood accented with antique gold strapping. The marble backsplash was the inspiration for the gray and white cabinets and the two islands add drama and function to the space. Quartzite countertops provide durability and compliment the marble backsplash. This transitional kitchen features a coffee center, two sinks, a potfiller, 48" Wolf gas range, 36" Subzero refrigerator column, 24" Subzero freezer column, dishwasher drawers, a warming drawer, convection microwave and a wine refrigerator. It's truly a chef's dream kitchen.
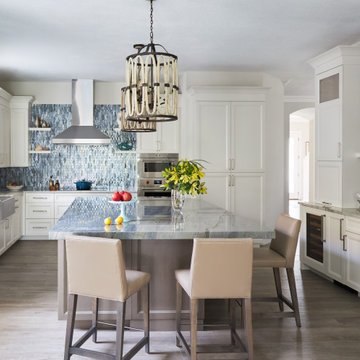
Exemple d'une grande cuisine bord de mer en L avec un évier de ferme, un placard avec porte à panneau encastré, des portes de placard blanches, un plan de travail en quartz, une crédence multicolore, une crédence en carreau de verre, un électroménager en acier inoxydable, un sol en carrelage de porcelaine, îlot, un sol gris et un plan de travail bleu.

Cocina diseña por el estudio PLUTARCO
Frentes: gama MATE
Acabado: Blu Fes (FENIX)
Núcleo: MDF negro teñido en masa
Tirador: modelo PLANTEA
Exemple d'une cuisine ouverte linéaire et encastrable industrielle de taille moyenne avec un évier posé, un placard à porte affleurante, des portes de placard bleues, un plan de travail en stratifié, une crédence bleue, une crédence en dalle métallique, sol en béton ciré, îlot, un sol gris, un plan de travail bleu et poutres apparentes.
Exemple d'une cuisine ouverte linéaire et encastrable industrielle de taille moyenne avec un évier posé, un placard à porte affleurante, des portes de placard bleues, un plan de travail en stratifié, une crédence bleue, une crédence en dalle métallique, sol en béton ciré, îlot, un sol gris, un plan de travail bleu et poutres apparentes.
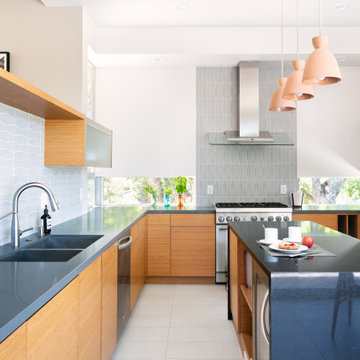
Inspiration pour une cuisine design en L et bois brun avec un évier encastré, un placard à porte plane, une crédence grise, un électroménager en acier inoxydable, îlot, un sol gris et un plan de travail bleu.
Idées déco de cuisines avec un sol gris et un plan de travail bleu
1