Idées déco de cuisines avec une crédence rouge et un plan de travail bleu
Trier par :
Budget
Trier par:Populaires du jour
1 - 6 sur 6 photos
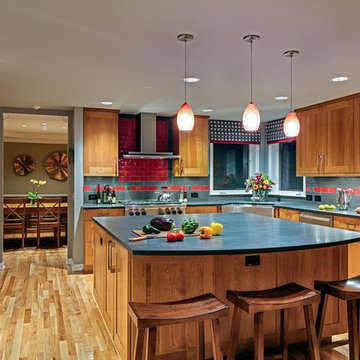
Corner sink takes advantage of natural light and views, lots of storage and improved functionality.
Exemple d'une grande cuisine ouverte tendance en U et bois brun avec un évier de ferme, un placard à porte shaker, un plan de travail en stéatite, une crédence rouge, une crédence en céramique, un électroménager en acier inoxydable, parquet clair, îlot, un sol marron et un plan de travail bleu.
Exemple d'une grande cuisine ouverte tendance en U et bois brun avec un évier de ferme, un placard à porte shaker, un plan de travail en stéatite, une crédence rouge, une crédence en céramique, un électroménager en acier inoxydable, parquet clair, îlot, un sol marron et un plan de travail bleu.
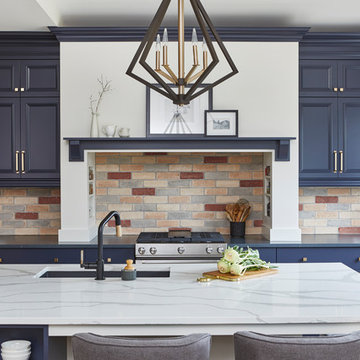
Cette image montre une grande arrière-cuisine traditionnelle en L avec des portes de placard bleues, un plan de travail en quartz modifié, une crédence rouge, une crédence en brique, un électroménager en acier inoxydable, parquet clair, îlot, un sol marron et un plan de travail bleu.
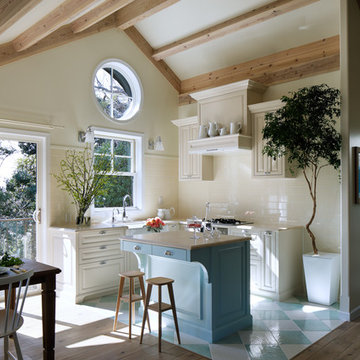
Inspiration pour une cuisine ouverte rustique avec un placard avec porte à panneau encastré, des portes de placard blanches, une crédence rouge, une crédence en céramique, un sol en carrelage de céramique, îlot, un sol multicolore et un plan de travail bleu.
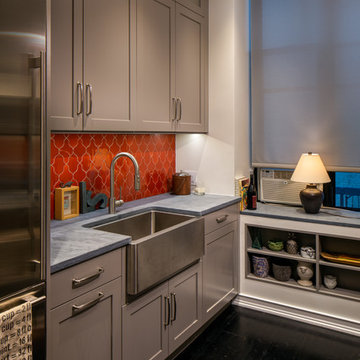
Pay attention to the wall decorated in red. It acts here as an accent thing that highlights both the wall mounted cabinets and the low row of kitchen furniture pieces including a farmhouse sink and a few countertops.
The dominant colors in the kitchen interior design are beige and white. The colors create a warm and cozy atmosphere inside the room. Soft light from the table lamp makes the interior welcoming.
With the best Grandeur Hills Group designers, make your home interior design better than this one in the photo. We know the shortest way to beauty and comfort!
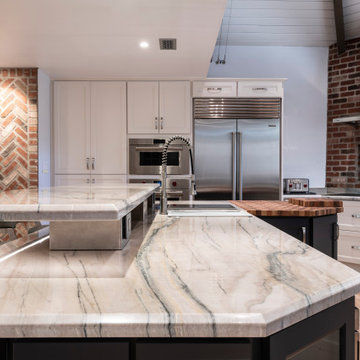
Removed load bearing wall supporting 2nd story joining kitchen and eating nook. Closed up LR access in family room and installed pass through cabinet. Created angular island with painted cabinets. Custom butcher block countertop and custom nook table. Exposed ceiling beams.
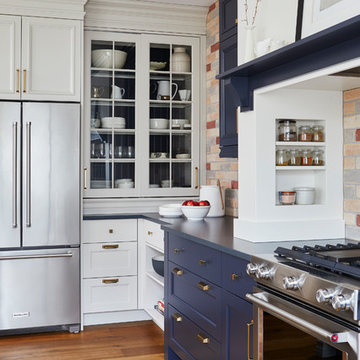
Réalisation d'une grande arrière-cuisine tradition en L avec des portes de placard bleues, un plan de travail en quartz modifié, une crédence rouge, une crédence en brique, un électroménager en acier inoxydable, parquet clair, îlot, un sol marron et un plan de travail bleu.
Idées déco de cuisines avec une crédence rouge et un plan de travail bleu
1