Idées déco de cuisines avec un plan de travail bleu
Trier par :
Budget
Trier par:Populaires du jour
1 - 20 sur 2 770 photos
1 sur 2

Inspiration pour une cuisine américaine encastrable nordique en L et bois clair avec un évier encastré, un placard à porte affleurante, un plan de travail en béton, une crédence verte, une crédence en céramique, sol en béton ciré, une péninsule, un sol bleu et un plan de travail bleu.
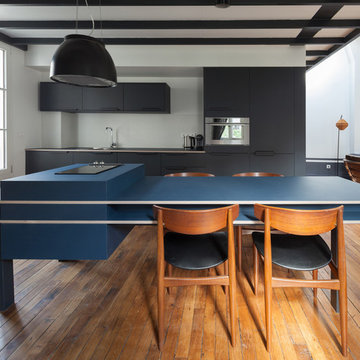
Cette image montre une cuisine ouverte linéaire nordique avec un placard à porte plane, des portes de placard noires, un électroménager en acier inoxydable, un sol en bois brun, îlot, un évier encastré, un plan de travail bleu, une crédence blanche et un sol marron.

Création d'une cuisine sur mesure avec "niche" bleue.
Conception d'un casier bouteilles intégré dans les colonnes de rangements.
Joints creux parfaitement alignés.
Détail des poignées de meubles filantes noires.

Photos by Valerie Wilcox
Réalisation d'une très grande cuisine américaine encastrable tradition en U avec un évier encastré, un placard à porte shaker, des portes de placard bleues, un plan de travail en quartz modifié, parquet clair, îlot, un sol marron et un plan de travail bleu.
Réalisation d'une très grande cuisine américaine encastrable tradition en U avec un évier encastré, un placard à porte shaker, des portes de placard bleues, un plan de travail en quartz modifié, parquet clair, îlot, un sol marron et un plan de travail bleu.

Idée de décoration pour une grande cuisine ouverte encastrable tradition en L avec un évier encastré, un placard avec porte à panneau encastré, des portes de placard bleues, un plan de travail en quartz, une crédence blanche, une crédence en céramique, parquet clair, îlot, un sol marron et un plan de travail bleu.
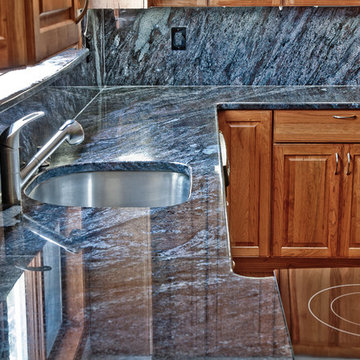
Dynamic Blue is a powerful stone with intense blue and deep burgundy colors. This kitchen has full granite backsplash and a matching windowsill to tie everything in. It is also sometimes called Brass Blue Granite.

The design brief for this project was to create a kitchen befitting an English country cottage. Denim beadboard cabinetry, aged tile, and natural stone countertops provide the feel of timelessness, while the antiqued bronze fixtures and decorative vent hood deliver a sense of bespoke craftsmanship. Efficient use of space planning creates a kitchen that packs a powerful punch into a small footprint. The end result was everything the client hoped for and more, giving them the cottage kitchen of their dreams!

Inspiration pour une petite cuisine américaine bohème en L avec un évier de ferme, un placard à porte shaker, des portes de placard bleues, un plan de travail en quartz modifié, une crédence bleue, une crédence en céramique, un électroménager en acier inoxydable, un sol en bois brun, une péninsule, un sol marron et un plan de travail bleu.
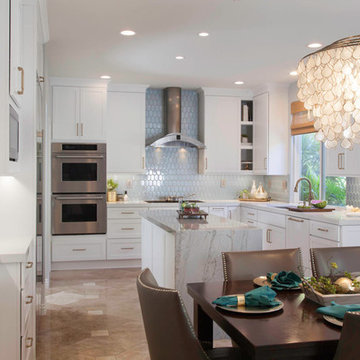
Simple kitchen gets a sprinkle of glamour. We like to think of this simple kitchen remodel as an elevated white shaker kitchen. We incorporated old and new into this space. The plan was to keep the existing appliances and then due to the age of the existing appliance which were failing in the old kitchen, we upgraded with a wolf flush induction cooktop, a cove dishwasher that we paneled and subzero columns. The finishing touch was the elegant chandelier and island in quartzite. The result is a kitchen that is loved by the family and by us! .
.
.

This spacious kitchen design in Yardley is a bright, open plan space bathed in natural light from the large windows, doors, and skylights. The white perimeter cabinets from Koch and Company are complemented by handmade subway tile and MSI Surfaces Calcatta Venice quartz countertop. The white color scheme is beautifully contrasted by blue island cabinetry with a bi-level countertop and barstool seating. The island also includes a Task Lighting angled power strip, a narrow wine refrigerator, and a white Blanco Siligranit apron front sink with a Riobel Edge faucet and chrome soap dispenser. The kitchen cabinets are accented by Top Knobs Lydia style pulls in chrome. Bosch stainless appliances feature throughout the kitchen, including a microwave drawer and a Bosch stainless chimney hood. Dark hardwood flooring from Meridian brings depth to the style. The natural lighting is complemented by pendant lights from Wage Lighting, undercabinet lighting, and upper glass front cabinets with in cabinet lighting.

This vintage kitchen was part of staged project... New owners may want to gut, but the current owners LOVED the vintage quality so we left this in it's "Native" state. It's vintage range fit the style of the cottage. We added some updated plumbing in polished chrome for a little bit of sparkle.
Tom Clary, Clarified Photography

Inspiration pour une très grande cuisine américaine linéaire et encastrable traditionnelle avec un évier encastré, des portes de placard bleues, un plan de travail en granite, une crédence blanche, une crédence en céramique, un sol en bois brun, îlot, un plan de travail bleu et un placard à porte shaker.
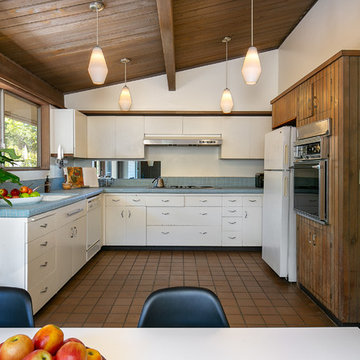
Cette photo montre une cuisine américaine rétro en U avec un évier encastré, un placard à porte plane, des portes de placard blanches, plan de travail carrelé, une crédence bleue, une crédence en mosaïque, un électroménager blanc, aucun îlot, un sol marron et un plan de travail bleu.
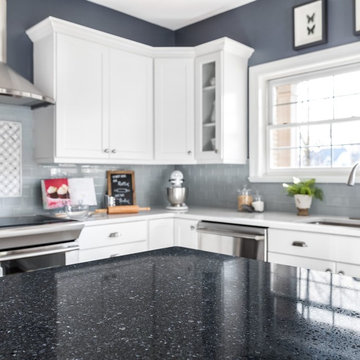
A Parys island is a stunning focal point, offering gleaming blue and gray natural quartz tones in this classic farmhouse. Swanbridge perimeter countertops and white cabinetry brighten the space, complemented by light gray subway tile and dark gray walls. Silver lantern pendants highlight the blue-gray island focal point.

Idées déco pour une cuisine parallèle asiatique en bois brun avec un évier posé, un placard à porte plane, un plan de travail en bois, un sol en bois brun, une péninsule, un sol marron et un plan de travail bleu.

photography by james ray spahn
Exemple d'une cuisine encastrable montagne fermée et de taille moyenne avec un évier encastré, un plan de travail en stéatite, une crédence métallisée, une crédence en dalle métallique, parquet foncé, une péninsule, un placard avec porte à panneau surélevé, des portes de placard beiges et un plan de travail bleu.
Exemple d'une cuisine encastrable montagne fermée et de taille moyenne avec un évier encastré, un plan de travail en stéatite, une crédence métallisée, une crédence en dalle métallique, parquet foncé, une péninsule, un placard avec porte à panneau surélevé, des portes de placard beiges et un plan de travail bleu.
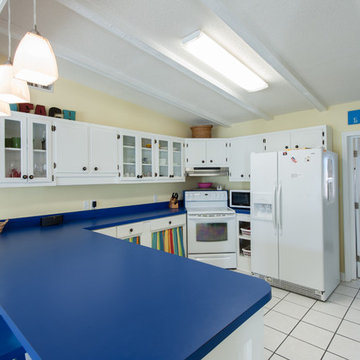
© Erin Parker, Emerald Coast Real Estate Photography, LLC
Cette image montre une cuisine marine avec un plan de travail bleu.
Cette image montre une cuisine marine avec un plan de travail bleu.
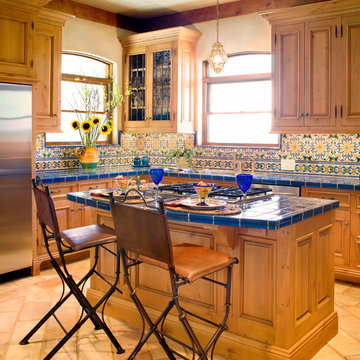
Paul Finkel Photography - Piston Design
Inspiration pour une cuisine méditerranéenne en bois clair avec un placard avec porte à panneau surélevé, plan de travail carrelé, une crédence multicolore, un électroménager en acier inoxydable et un plan de travail bleu.
Inspiration pour une cuisine méditerranéenne en bois clair avec un placard avec porte à panneau surélevé, plan de travail carrelé, une crédence multicolore, un électroménager en acier inoxydable et un plan de travail bleu.

A colorful small kitchen
Inspiration pour une petite cuisine ouverte traditionnelle en bois clair avec un électroménager de couleur, un placard à porte shaker, un plan de travail en quartz modifié, une crédence en carrelage métro, un sol en linoléum, une crédence bleue, aucun îlot et un plan de travail bleu.
Inspiration pour une petite cuisine ouverte traditionnelle en bois clair avec un électroménager de couleur, un placard à porte shaker, un plan de travail en quartz modifié, une crédence en carrelage métro, un sol en linoléum, une crédence bleue, aucun îlot et un plan de travail bleu.
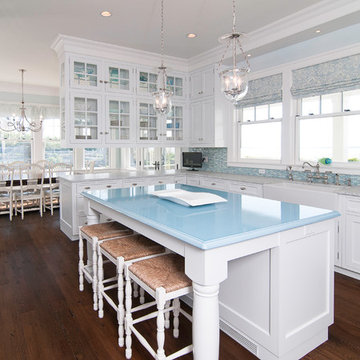
The glass wall created by the peninsula defines the kitchen and casual dining space without blocking the light or fabulous views.
Cette photo montre une cuisine chic avec un placard avec porte à panneau encastré, un évier de ferme et un plan de travail bleu.
Cette photo montre une cuisine chic avec un placard avec porte à panneau encastré, un évier de ferme et un plan de travail bleu.
Idées déco de cuisines avec un plan de travail bleu
1