Idées déco de cuisines avec un plan de travail en béton et un plan de travail beige
Trier par :
Budget
Trier par:Populaires du jour
1 - 20 sur 245 photos
1 sur 3

Aménagement d'une très grande cuisine américaine linéaire et grise et blanche contemporaine avec un évier encastré, un placard à porte plane, des portes de placard noires, un plan de travail en béton, une crédence beige, une crédence en carreau de porcelaine, un sol en carrelage de porcelaine, aucun îlot, un sol gris et un plan de travail beige.

Narrow Kitchen Concept for Modern Style Design
Inspiration pour une petite cuisine américaine encastrable minimaliste en bois clair avec un placard à porte plane, un plan de travail en béton, une crédence beige, une crédence en pierre calcaire, carreaux de ciment au sol, îlot, un sol gris et un plan de travail beige.
Inspiration pour une petite cuisine américaine encastrable minimaliste en bois clair avec un placard à porte plane, un plan de travail en béton, une crédence beige, une crédence en pierre calcaire, carreaux de ciment au sol, îlot, un sol gris et un plan de travail beige.

The apartment's original enclosed kitchen was demolished to make way for an openplan kitchen with cabinets that housed my client's depression-era glass collection.
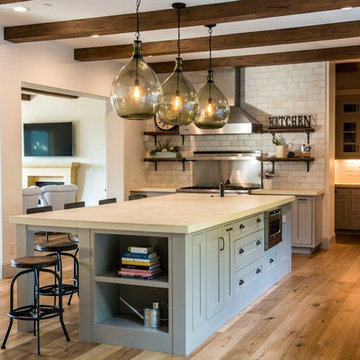
Aménagement d'une grande cuisine américaine campagne en L avec un évier de ferme, un placard à porte shaker, des portes de placard grises, un plan de travail en béton, une crédence grise, une crédence en carrelage métro, un électroménager en acier inoxydable, un sol en bois brun, îlot, un sol beige et un plan de travail beige.
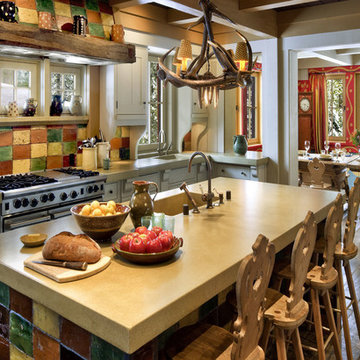
Architect: John Malick & Associates
Photography by David Wakely
Idées déco pour une grande cuisine américaine linéaire montagne avec un évier intégré, un électroménager en acier inoxydable, un plan de travail en béton, un placard à porte shaker, des portes de placard grises, une crédence multicolore, une crédence en céramique, parquet foncé, îlot, un sol marron et un plan de travail beige.
Idées déco pour une grande cuisine américaine linéaire montagne avec un évier intégré, un électroménager en acier inoxydable, un plan de travail en béton, un placard à porte shaker, des portes de placard grises, une crédence multicolore, une crédence en céramique, parquet foncé, îlot, un sol marron et un plan de travail beige.
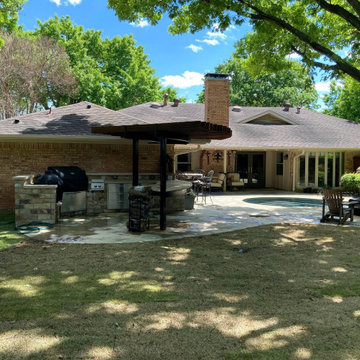
Modern, innovative, sleek, urban, and chic are all adjectives that best describe this unique project Archadeck just completed for this client .
When we initially met with this homeowner, he was very sure of the type of space and look he wanted to achieve. Distinctly wanting a custom outdoor kitchen with a curved steel framed trellis overhead. With all the specifications in hand, Archadeck of Northeast Dallas-Southlake got to work on designing and building this one-of-a-kind addition.
The outdoor kitchen and overhead trellis/pergola is the star of the show on this project. Placement of the kitchen was designed within an area to the left of the pool and existing patio surround, which originally encompassed landscape and plants.

Cette image montre une cuisine ouverte parallèle avec un sol en carrelage de céramique, un sol noir, un plafond en papier peint, un évier posé, un placard à porte plane, des portes de placard grises, un plan de travail en béton, une crédence noire, une crédence en mosaïque, un électroménager noir, îlot et un plan de travail beige.
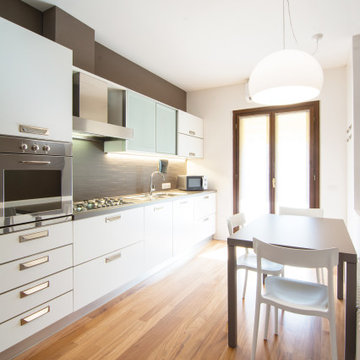
La vecchia cucina ereditata dalla vecchia proprietaria era ancora in ottimo stato e abbiamo semplicemente verniciato il paraschizzi e il piano con lo stesso colore delle pareti tortora: con pochissimo investimento abbiamo mantenuto tutto rimandando ancora di qualche anno la sostituzione della cucina che al momento era solo tenuta un po' male...
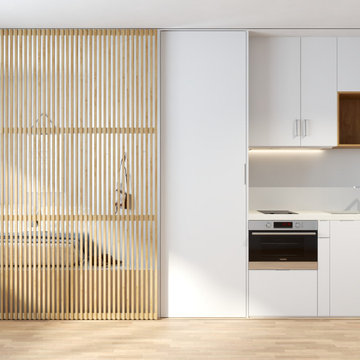
NoName Architecture es un estudio internacional de arquitectura y diseño. Conceptos arquitectónicos. Casas modernas. Reformas y Rehabilitación.
Inspiration pour une petite cuisine américaine linéaire et beige et blanche nordique avec un plan de travail en béton et un plan de travail beige.
Inspiration pour une petite cuisine américaine linéaire et beige et blanche nordique avec un plan de travail en béton et un plan de travail beige.
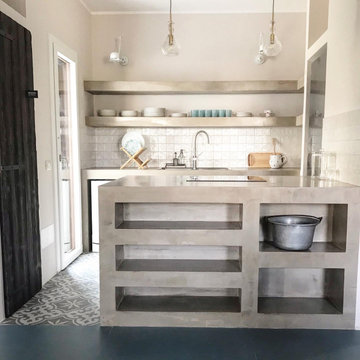
Exemple d'une petite cuisine américaine parallèle éclectique en bois foncé avec un placard à porte plane, un plan de travail en béton, une crédence blanche, une crédence en carreau de porcelaine, îlot et un plan de travail beige.
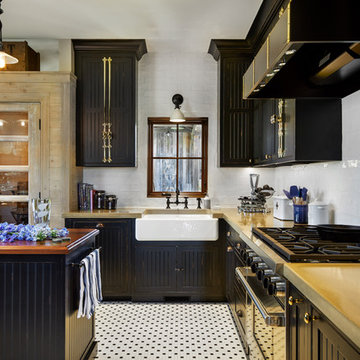
This classic farmhouse kitchen was wonderful plan with the homeowner, and architect. Bringing all today's conveniences into a timeless kitchen. The black cabinetry features light distressing and bead board styling, with brass hinges and knobs. The Cherry island countertop, and concrete countertops for the perimeter.
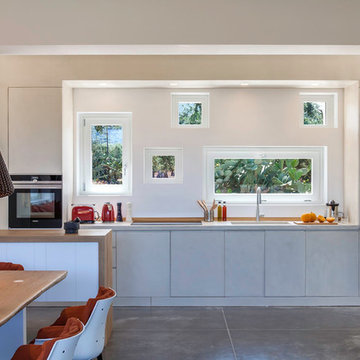
Idée de décoration pour une très grande cuisine ouverte linéaire minimaliste avec un évier intégré, un placard à porte affleurante, un plan de travail en béton, une crédence beige, fenêtre, sol en béton ciré, une péninsule, un sol gris et un plan de travail beige.
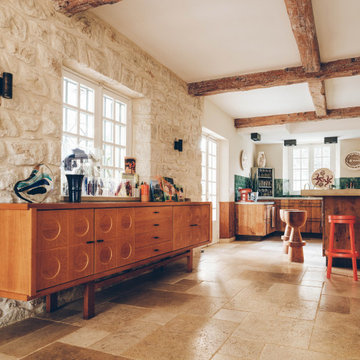
Vaste cuisine dans des teintes et matières naturelles avec une omniprésence de bois, de pierre et de zelliges marocaines vertes.
Inspiration pour une grande cuisine ouverte encastrable méditerranéenne en L et bois brun avec un évier encastré, un placard à porte affleurante, un plan de travail en béton, une crédence verte, une crédence en céramique, un sol en calcaire, îlot, un sol beige et un plan de travail beige.
Inspiration pour une grande cuisine ouverte encastrable méditerranéenne en L et bois brun avec un évier encastré, un placard à porte affleurante, un plan de travail en béton, une crédence verte, une crédence en céramique, un sol en calcaire, îlot, un sol beige et un plan de travail beige.
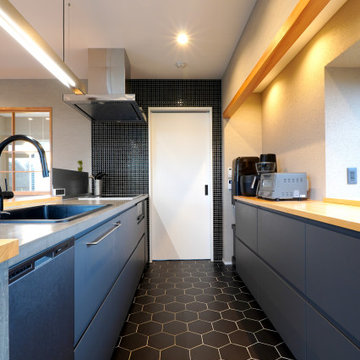
IKEAのキッチンキャビネット+特注のモルタル仕上げ/木製の天板、床はヘキサゴンタイル
Idées déco pour une cuisine ouverte parallèle et grise et noire avec un évier posé, un placard à porte plane, des portes de placard grises, un plan de travail en béton, une crédence noire, une crédence en mosaïque, un sol en carrelage de céramique, îlot, un sol noir, un plan de travail beige et un plafond en papier peint.
Idées déco pour une cuisine ouverte parallèle et grise et noire avec un évier posé, un placard à porte plane, des portes de placard grises, un plan de travail en béton, une crédence noire, une crédence en mosaïque, un sol en carrelage de céramique, îlot, un sol noir, un plan de travail beige et un plafond en papier peint.
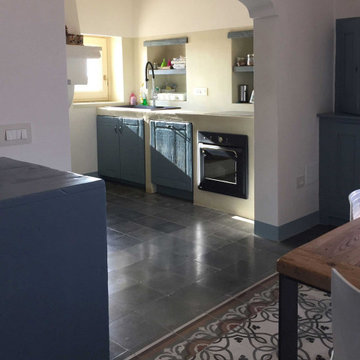
Exemple d'une cuisine américaine parallèle méditerranéenne avec un évier posé, un plan de travail en béton, une crédence beige, un électroménager noir, carreaux de ciment au sol, un plan de travail beige, un plafond voûté, un placard avec porte à panneau surélevé, des portes de placard bleues et un sol gris.
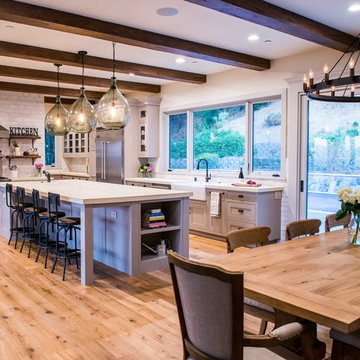
Idée de décoration pour une grande cuisine américaine champêtre en L avec un évier de ferme, un placard à porte shaker, des portes de placard grises, un plan de travail en béton, une crédence grise, une crédence en carrelage métro, un électroménager en acier inoxydable, un sol en bois brun, îlot, un sol beige et un plan de travail beige.
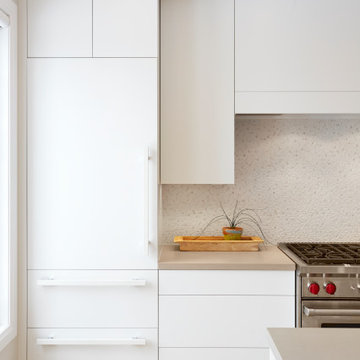
This modern kitchen features a large center island and an open concept design. The wall cabinets have slab doors with integrated touch latch. The counter is textured porcelain stone and the backsplash is milk porcelain tile. The knee wall and side panels have a high end linin textured laminate from Westin Wood Premium. You'll also find an undermount sink, high arch faucet, and a concealed fridge and dishwasher.
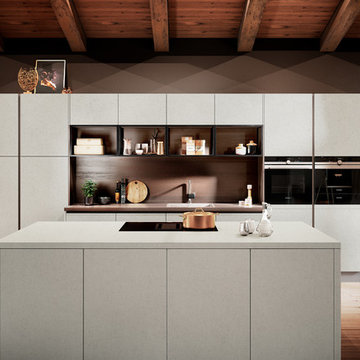
Idée de décoration pour une cuisine américaine parallèle minimaliste de taille moyenne avec un évier 1 bac, un placard à porte plane, des portes de placard beiges, un plan de travail en béton, une crédence marron, une crédence en bois, un électroménager noir, un sol en bois brun, îlot, un sol marron et un plan de travail beige.
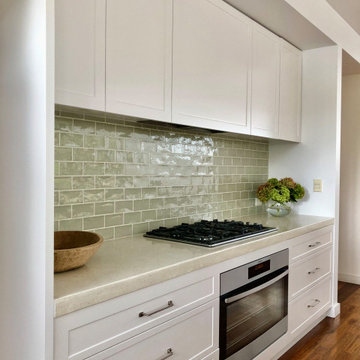
This tired kitchen was updated with new paint, cabinetry, appliances and splashback tiles. It's been transformed into a calm and serene space with loads of additional storage including deep drawers for this small family that loves to cook. The subtle green cabinetry is soothing and modern, yet classic and timeless.
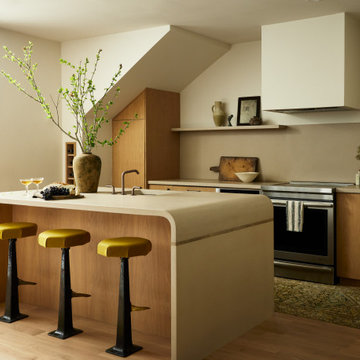
A country club respite for our busy professional Bostonian clients. Our clients met in college and have been weekending at the Aquidneck Club every summer for the past 20+ years. The condos within the original clubhouse seldom come up for sale and gather a loyalist following. Our clients jumped at the chance to be a part of the club's history for the next generation. Much of the club’s exteriors reflect a quintessential New England shingle style architecture. The internals had succumbed to dated late 90s and early 2000s renovations of inexpensive materials void of craftsmanship. Our client’s aesthetic balances on the scales of hyper minimalism, clean surfaces, and void of visual clutter. Our palette of color, materiality & textures kept to this notion while generating movement through vintage lighting, comfortable upholstery, and Unique Forms of Art.
A Full-Scale Design, Renovation, and furnishings project.
Idées déco de cuisines avec un plan de travail en béton et un plan de travail beige
1