Cuisine
Trier par :
Budget
Trier par:Populaires du jour
1 - 20 sur 521 photos
1 sur 3

For this project, the initial inspiration for our clients came from seeing a modern industrial design featuring barnwood and metals in our showroom. Once our clients saw this, we were commissioned to completely renovate their outdated and dysfunctional kitchen and our in-house design team came up with this new space that incorporated old world aesthetics with modern farmhouse functions and sensibilities. Now our clients have a beautiful, one-of-a-kind kitchen which is perfect for hosting and spending time in.
Modern Farm House kitchen built in Milan Italy. Imported barn wood made and set in gun metal trays mixed with chalk board finish doors and steel framed wired glass upper cabinets. Industrial meets modern farm house
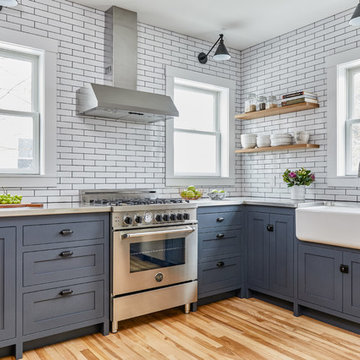
Idée de décoration pour une cuisine tradition en L avec un évier de ferme, un placard à porte shaker, des portes de placard bleues, un plan de travail en béton, une crédence blanche, une crédence en carrelage de pierre, un électroménager en acier inoxydable, parquet clair, aucun îlot et un sol beige.

Idée de décoration pour une cuisine encastrable chalet en U et bois vieilli fermée et de taille moyenne avec un évier de ferme, un placard à porte shaker, un plan de travail en béton, une crédence marron, une crédence en carrelage de pierre, parquet foncé, îlot, un sol marron, un plan de travail gris et poutres apparentes.

Idée de décoration pour une grande cuisine ouverte parallèle chalet en bois brun avec un évier encastré, un placard à porte shaker, un plan de travail en béton, une crédence grise, une crédence en carrelage de pierre, un électroménager en acier inoxydable, un sol en bois brun, îlot, un sol multicolore et un plan de travail gris.
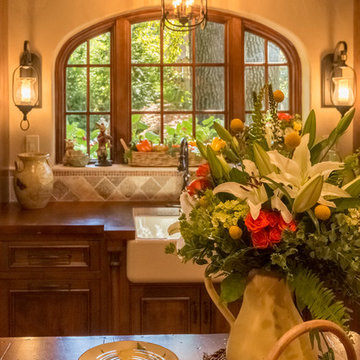
Cette photo montre une petite cuisine américaine méditerranéenne en L et bois brun avec un évier de ferme, un placard à porte shaker, un plan de travail en béton, une crédence beige, une crédence en carrelage de pierre, un électroménager en acier inoxydable, un sol en bois brun et îlot.

old stone cottage with contemporary steel cabinets and concrete countertops. old butcher block built into steel cabinetry.
This 120 year old one room stone cabin features real rock walls and fireplace in a simple rectangle with real handscraped exposed beams. Old concrete floor, from who knows when? The stainless steel kitchen is new, everything is under counter, there are no upper cabinets at all. Antique butcher block sits on stainless steel cabinet, and an old tire chain found on the old farm is the hanger for the cooking utensils. Concrete counters and sink. Designed by Maraya Interior Design for their best friend, Paul Hendershot, landscape designer. You can see more about this wonderful cottage on Design Santa Barbara show, featuring the designers Maraya and Auriel Entrekin.
All designed by Maraya Interior Design. From their beautiful resort town of Ojai, they serve clients in Montecito, Hope Ranch, Malibu, Westlake and Calabasas, across the tri-county areas of Santa Barbara, Ventura and Los Angeles, south to Hidden Hills- north through Solvang and more.
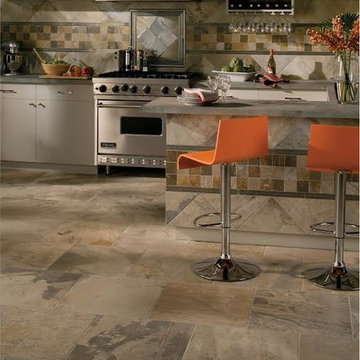
Inspiration pour une grande cuisine américaine linéaire traditionnelle avec un placard à porte plane, des portes de placard grises, un plan de travail en béton, une crédence multicolore, une crédence en carrelage de pierre, un électroménager en acier inoxydable, un sol en travertin et une péninsule.
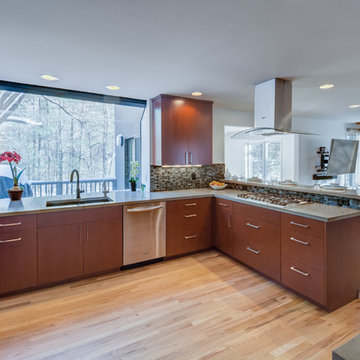
This Ann Arbor home overlooking Gallup Park got a stunning and modern new look that is highly functional for this busy family. The kitchen, although spacious, had only one point of entry around the bend and far away from the front door. By providing an additional hallway that improved circulation, the travel time between the home's entrance and the kitchen is now 80% less. The kitchen remodel included locally made custom cabinets, concrete counter tops, and a raised breakfast bar.
Steve Kuzma Photography
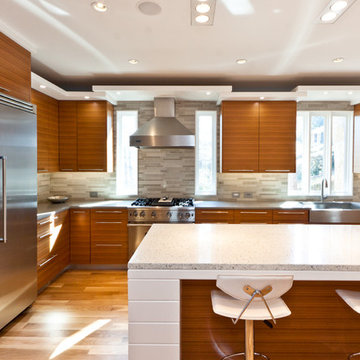
Michael McNeal Photography
Aménagement d'une grande cuisine ouverte contemporaine en L et bois brun avec un évier de ferme, un placard à porte plane, une crédence grise, une crédence en carrelage de pierre, un électroménager en acier inoxydable, parquet clair, îlot, un plan de travail en béton et un sol marron.
Aménagement d'une grande cuisine ouverte contemporaine en L et bois brun avec un évier de ferme, un placard à porte plane, une crédence grise, une crédence en carrelage de pierre, un électroménager en acier inoxydable, parquet clair, îlot, un plan de travail en béton et un sol marron.
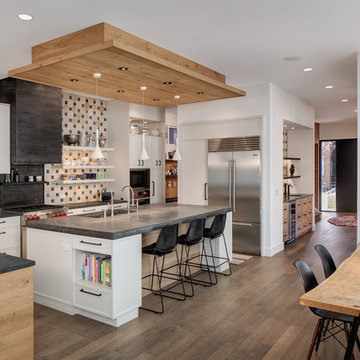
Exemple d'une très grande cuisine ouverte tendance en L avec un évier encastré, un placard avec porte à panneau encastré, des portes de placard blanches, un plan de travail en béton, une crédence multicolore, une crédence en carrelage de pierre, un électroménager en acier inoxydable, un sol en bois brun et 2 îlots.
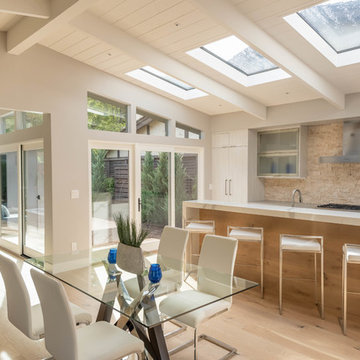
Réalisation d'une cuisine américaine encastrable vintage de taille moyenne avec un placard à porte vitrée, des portes de placard grises, un plan de travail en béton, une crédence beige, une crédence en carrelage de pierre, un sol en carrelage de céramique, un sol marron et un plan de travail gris.
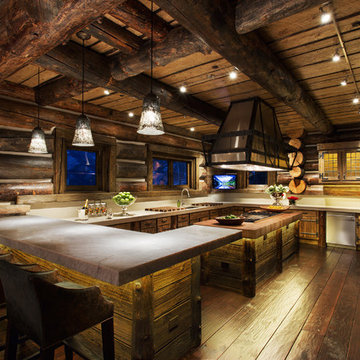
Concrete counter tops add to the solid feel of this grand mountain home. Custom cabinets complete the look with the rustic hood serving as the centerpiece of this mountain modern kitchen.
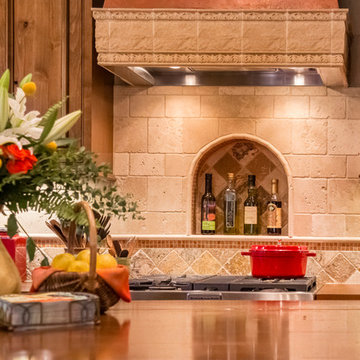
Idées déco pour une petite cuisine américaine méditerranéenne en L et bois brun avec un évier de ferme, un placard à porte shaker, un plan de travail en béton, une crédence beige, une crédence en carrelage de pierre, un électroménager en acier inoxydable, un sol en bois brun et îlot.

Idée de décoration pour une cuisine encastrable chalet en U et bois vieilli fermée et de taille moyenne avec un évier de ferme, un placard à porte shaker, parquet foncé, îlot, un sol marron, un plan de travail gris, un plan de travail en béton, une crédence marron, une crédence en carrelage de pierre et poutres apparentes.

Matthew Millman
Cette photo montre une cuisine ouverte parallèle, encastrable et bicolore tendance en bois clair avec un évier encastré, un placard à porte plane, un plan de travail en béton, une crédence grise, une crédence en carrelage de pierre, parquet clair, îlot, un sol beige et un plan de travail gris.
Cette photo montre une cuisine ouverte parallèle, encastrable et bicolore tendance en bois clair avec un évier encastré, un placard à porte plane, un plan de travail en béton, une crédence grise, une crédence en carrelage de pierre, parquet clair, îlot, un sol beige et un plan de travail gris.

For this project, the initial inspiration for our clients came from seeing a modern industrial design featuring barnwood and metals in our showroom. Once our clients saw this, we were commissioned to completely renovate their outdated and dysfunctional kitchen and our in-house design team came up with this new this space that incorporated old world aesthetics with modern farmhouse functions and sensibilities. Now our clients have a beautiful, one-of-a-kind kitchen which is perfecting for hosting and spending time in.
Modern Farm House kitchen built in Milan Italy. Imported barn wood made and set in gun metal trays mixed with chalk board finish doors and steel framed wired glass upper cabinets. Industrial meets modern farm house
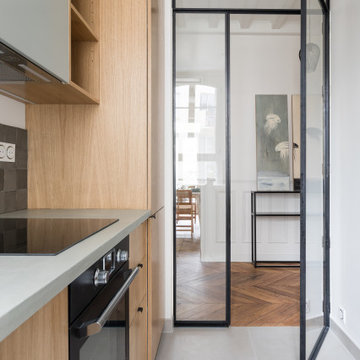
Cette image montre une petite cuisine linéaire et encastrable design en bois clair avec placards, un plan de travail en béton, une crédence grise, une crédence en carrelage de pierre, un sol gris et un plan de travail gris.
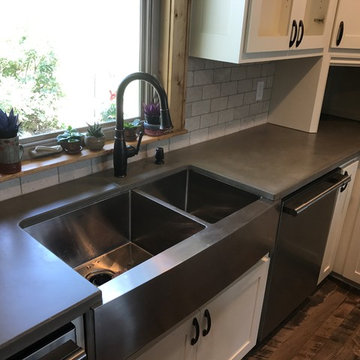
Idées déco pour une cuisine américaine campagne en L de taille moyenne avec un évier de ferme, un placard à porte shaker, des portes de placard blanches, un plan de travail en béton, une crédence blanche, une crédence en carrelage de pierre, un électroménager en acier inoxydable, parquet foncé et un sol marron.
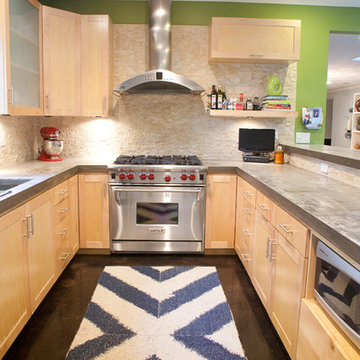
Wonderful modern remodel in Dallas Texas.
Cette photo montre une cuisine tendance en bois clair avec un électroménager en acier inoxydable, un plan de travail en béton, un placard à porte shaker, une crédence beige et une crédence en carrelage de pierre.
Cette photo montre une cuisine tendance en bois clair avec un électroménager en acier inoxydable, un plan de travail en béton, un placard à porte shaker, une crédence beige et une crédence en carrelage de pierre.

The Pearl is a Contemporary styled Florida Tropical home. The Pearl was designed and built by Josh Wynne Construction. The design was a reflection of the unusually shaped lot which is quite pie shaped. This green home is expected to achieve the LEED Platinum rating and is certified Energy Star, FGBC Platinum and FPL BuildSmart. Photos by Ryan Gamma
1