Idées déco de cuisines avec un plan de travail en béton et une crédence noire
Trier par :
Budget
Trier par:Populaires du jour
1 - 20 sur 532 photos

For this project, the initial inspiration for our clients came from seeing a modern industrial design featuring barnwood and metals in our showroom. Once our clients saw this, we were commissioned to completely renovate their outdated and dysfunctional kitchen and our in-house design team came up with this new space that incorporated old world aesthetics with modern farmhouse functions and sensibilities. Now our clients have a beautiful, one-of-a-kind kitchen which is perfect for hosting and spending time in.
Modern Farm House kitchen built in Milan Italy. Imported barn wood made and set in gun metal trays mixed with chalk board finish doors and steel framed wired glass upper cabinets. Industrial meets modern farm house
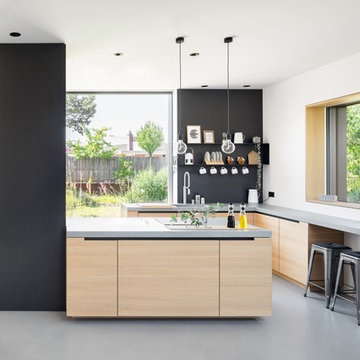
Idées déco pour une cuisine ouverte scandinave en bois clair avec un placard à porte plane, un plan de travail en béton, une crédence noire, sol en béton ciré, un plan de travail gris, un évier 1 bac et un sol gris.

Fotos by Volker Renner
Aménagement d'une grande cuisine américaine parallèle moderne avec un placard à porte plane, des portes de placard noires, une crédence noire, un électroménager noir, îlot, plan de travail noir, un évier 1 bac, un plan de travail en béton, un sol en bois brun et un sol marron.
Aménagement d'une grande cuisine américaine parallèle moderne avec un placard à porte plane, des portes de placard noires, une crédence noire, un électroménager noir, îlot, plan de travail noir, un évier 1 bac, un plan de travail en béton, un sol en bois brun et un sol marron.

Cette image montre une grande cuisine ouverte encastrable et grise et noire minimaliste en L avec un évier 2 bacs, un placard à porte plane, un plan de travail en béton, une crédence noire, une crédence en carreau de ciment, parquet clair, îlot, un sol marron, plan de travail noir et différents designs de plafond.

The existing kitchen was dated and did not offer sufficient and functional storage for a young family.
The colours and finishes specified created the contemporary / industrial feel the client was looking for and the earthy/ natural touches such as the timber shelves provide contrast and mirror the warmth of the flooring. Painting the back wall the same colour as the splash back and cabinetry, create a functional kitchen with a ‘wow’ factor.
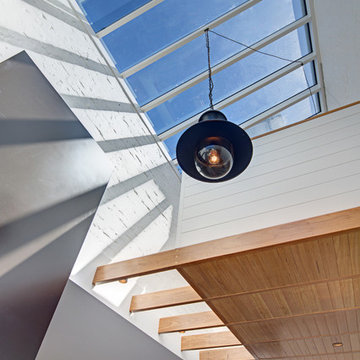
Designed by AngusMackenzie.com.au
Photography by HuwLambert.com
Inspiration pour une cuisine américaine minimaliste de taille moyenne avec un évier encastré, un placard à porte plane, des portes de placards vertess, un plan de travail en béton, une crédence noire, une crédence en céramique, un électroménager en acier inoxydable, sol en béton ciré et îlot.
Inspiration pour une cuisine américaine minimaliste de taille moyenne avec un évier encastré, un placard à porte plane, des portes de placards vertess, un plan de travail en béton, une crédence noire, une crédence en céramique, un électroménager en acier inoxydable, sol en béton ciré et îlot.

Photo by: Lucas Finlay
A successful entrepreneur and self-proclaimed bachelor, the owner of this 1,100-square-foot Yaletown property sought a complete renovation in time for Vancouver Winter Olympic Games. The goal: make it party central and keep the neighbours happy. For the latter, we added acoustical insulation to walls, ceilings, floors and doors. For the former, we designed the kitchen to provide ample catering space and keep guests oriented around the bar top and living area. Concrete counters, stainless steel cabinets, tin doors and concrete floors were chosen for durability and easy cleaning. The black, high-gloss lacquered pantry cabinets reflect light from the single window, and amplify the industrial space’s masculinity.
To add depth and highlight the history of the 100-year-old garment factory building, the original brick and concrete walls were exposed. In the living room, a drywall ceiling and steel beams were clad in Douglas Fir to reference the old, original post and beam structure.
We juxtaposed these raw elements with clean lines and bold statements with a nod to overnight guests. In the ensuite, the sculptural Spoon XL tub provides room for two; the vanity has a pop-up make-up mirror and extra storage; and, LED lighting in the steam shower to shift the mood from refreshing to sensual.
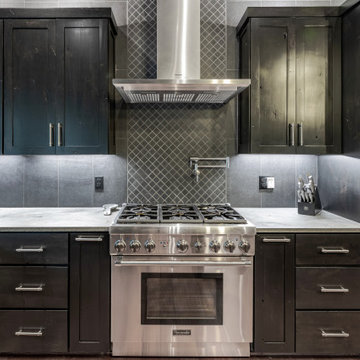
This gorgeous modern home sits along a rushing river and includes a separate enclosed pavilion. Distinguishing features include the mixture of metal, wood and stone textures throughout the home in hues of brown, grey and black.

Die sich auf zwei Etagen verlaufende Stadtwohnung wurde mit einem Mobiliar ausgestattet welches durch die ganze Wohnung zieht. Das eigentlich einzige Möbel setzt sich aus Garderobe / Hauswirtschaftsraum / Küche & Büro zusammen. Die Abwicklung geht durch den ganzen Wohnraum.
Fotograf: Bodo Mertoglu
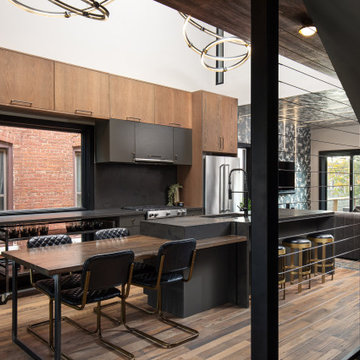
Cette photo montre une cuisine américaine parallèle tendance en bois brun de taille moyenne avec un évier posé, un placard à porte plane, un plan de travail en béton, une crédence noire, un électroménager en acier inoxydable, parquet foncé, îlot, un sol marron et un plan de travail gris.
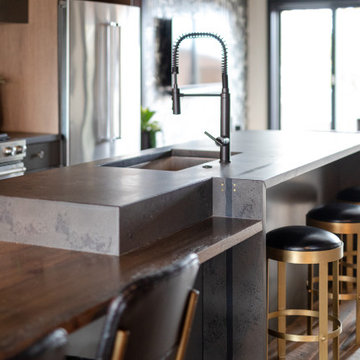
Cette photo montre une cuisine américaine parallèle tendance en bois brun de taille moyenne avec un évier posé, un placard à porte plane, un plan de travail en béton, une crédence noire, un électroménager en acier inoxydable, parquet foncé, îlot, un sol marron et un plan de travail gris.
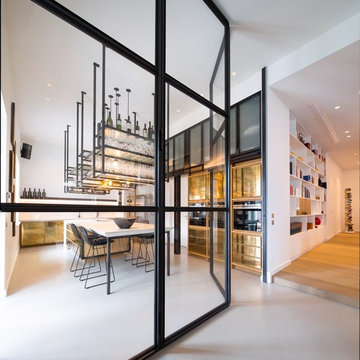
Stahl-Glas-Anlage als Trennung zwischen Wohnraum und Küche.
Cette photo montre une grande cuisine tendance fermée avec un évier encastré, un placard à porte affleurante, un plan de travail en béton, une crédence noire, un électroménager noir, sol en béton ciré, îlot, un sol beige et un plan de travail beige.
Cette photo montre une grande cuisine tendance fermée avec un évier encastré, un placard à porte affleurante, un plan de travail en béton, une crédence noire, un électroménager noir, sol en béton ciré, îlot, un sol beige et un plan de travail beige.
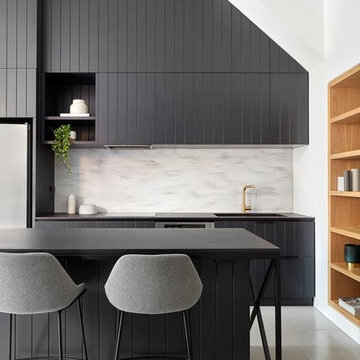
Cette photo montre une grande cuisine ouverte encastrable et grise et noire moderne en L avec un évier 2 bacs, un placard à porte plane, un plan de travail en béton, une crédence noire, une crédence en carreau de ciment, parquet clair, îlot, un sol marron, plan de travail noir et différents designs de plafond.
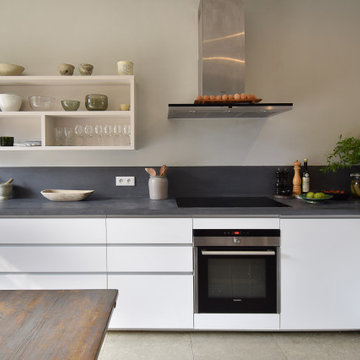
Idée de décoration pour une cuisine grise et blanche avec un évier 2 bacs, des portes de placard blanches, un plan de travail en béton, une crédence noire, un sol gris et plan de travail noir.
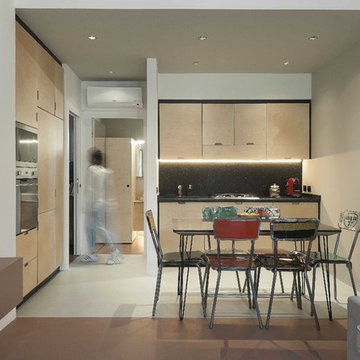
Cucina Lineare con colonna dedicata
Ph Caterina Candido
Réalisation d'une petite cuisine ouverte linéaire nordique avec un évier posé, un placard à porte plane, des portes de placard beiges, un plan de travail en béton, une crédence noire, une crédence en marbre, un électroménager en acier inoxydable, sol en béton ciré, aucun îlot, un sol gris et plan de travail noir.
Réalisation d'une petite cuisine ouverte linéaire nordique avec un évier posé, un placard à porte plane, des portes de placard beiges, un plan de travail en béton, une crédence noire, une crédence en marbre, un électroménager en acier inoxydable, sol en béton ciré, aucun îlot, un sol gris et plan de travail noir.

Brett Boardman
A bespoke steel and timber dining table slides out from under a concrete island bench to create a flexible space. Stainless steel was used to create a unique set of cabinets, benchtop and splashback, framed by gloss black cabinetry on the sides and top.

Idée de décoration pour une cuisine ouverte parallèle avec un évier posé, un placard à porte plane, des portes de placard grises, un plan de travail en béton, une crédence noire, une crédence en mosaïque, un électroménager noir, un sol en carrelage de céramique, îlot, un sol noir, un plan de travail beige et un plafond en papier peint.
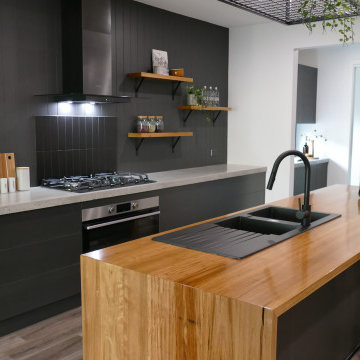
Idée de décoration pour une grande arrière-cuisine parallèle urbaine avec un évier 2 bacs, des portes de placard noires, un plan de travail en béton, une crédence noire, un électroménager noir, îlot et un plan de travail gris.
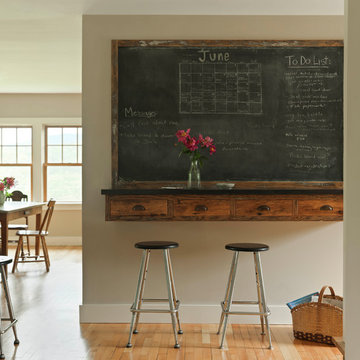
Chalk board salvaged from a school renovation, used as family's daily planner, photo by Susan Teare
Cette photo montre une petite cuisine américaine nature en L avec un placard avec porte à panneau surélevé, des portes de placard beiges, un plan de travail en béton, une crédence noire, parquet clair et îlot.
Cette photo montre une petite cuisine américaine nature en L avec un placard avec porte à panneau surélevé, des portes de placard beiges, un plan de travail en béton, une crédence noire, parquet clair et îlot.
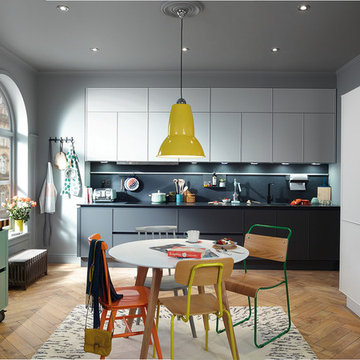
Exemple d'une grande cuisine ouverte éclectique en U avec un évier encastré, un placard à porte plane, des portes de placard grises, un plan de travail en béton, une crédence noire, une crédence en dalle de pierre, un électroménager en acier inoxydable, parquet clair et îlot.
Idées déco de cuisines avec un plan de travail en béton et une crédence noire
1