Idées déco de cuisines avec un plan de travail en béton
Trier par :
Budget
Trier par:Populaires du jour
101 - 120 sur 13 429 photos
1 sur 2

Aménagement d'une cuisine américaine encastrable rétro de taille moyenne avec un placard à porte vitrée, des portes de placard grises, un plan de travail en béton, une crédence beige, une crédence en carrelage de pierre, un sol marron, un plan de travail gris, un évier encastré et parquet clair.
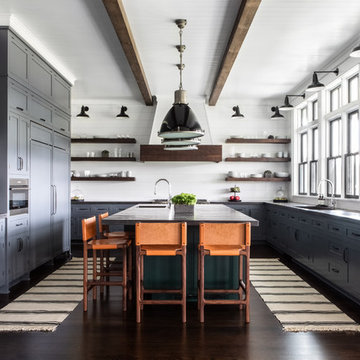
Architectural advisement, Interior Design, Custom Furniture Design & Art Curation by Chango & Co.
Architecture by Crisp Architects
Construction by Structure Works Inc.
Photography by Sarah Elliott
See the feature in Domino Magazine
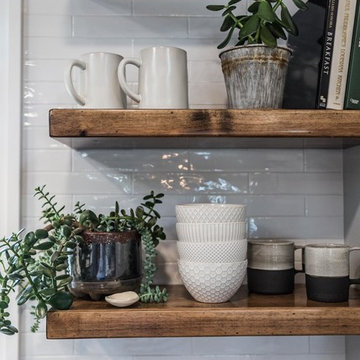
Darby Kate Photography
Réalisation d'une cuisine ouverte champêtre en L de taille moyenne avec un évier de ferme, un placard à porte shaker, des portes de placard blanches, un plan de travail en béton, une crédence blanche, une crédence en céramique, un électroménager en acier inoxydable, un sol en bois brun, îlot, un sol marron et un plan de travail gris.
Réalisation d'une cuisine ouverte champêtre en L de taille moyenne avec un évier de ferme, un placard à porte shaker, des portes de placard blanches, un plan de travail en béton, une crédence blanche, une crédence en céramique, un électroménager en acier inoxydable, un sol en bois brun, îlot, un sol marron et un plan de travail gris.
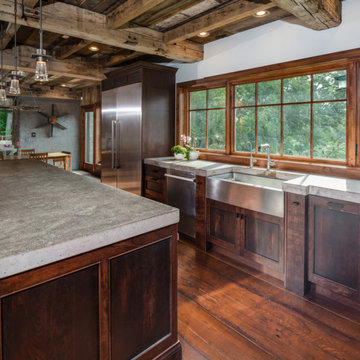
Phoenix Photographic
Aménagement d'une grande cuisine américaine montagne en L et bois vieilli avec un évier de ferme, un placard à porte affleurante, un plan de travail en béton, une crédence blanche, une crédence en carrelage métro, un électroménager en acier inoxydable, un sol en bois brun, îlot, un sol marron et un plan de travail gris.
Aménagement d'une grande cuisine américaine montagne en L et bois vieilli avec un évier de ferme, un placard à porte affleurante, un plan de travail en béton, une crédence blanche, une crédence en carrelage métro, un électroménager en acier inoxydable, un sol en bois brun, îlot, un sol marron et un plan de travail gris.
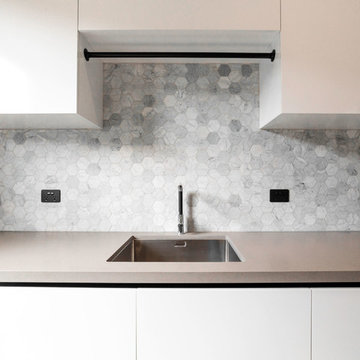
Alex Coppo Photography
Inspiration pour une cuisine parallèle minimaliste de taille moyenne avec un évier posé, un placard à porte plane, des portes de placard blanches, un plan de travail en béton, sol en béton ciré, un sol gris et un plan de travail blanc.
Inspiration pour une cuisine parallèle minimaliste de taille moyenne avec un évier posé, un placard à porte plane, des portes de placard blanches, un plan de travail en béton, sol en béton ciré, un sol gris et un plan de travail blanc.
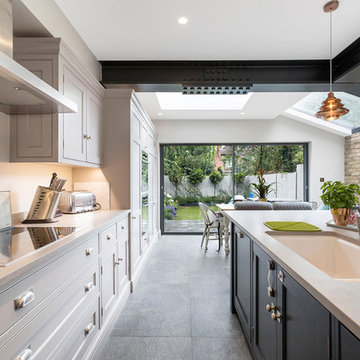
Idée de décoration pour une cuisine ouverte linéaire design de taille moyenne avec un évier intégré, un placard à porte shaker, des portes de placard grises, un plan de travail en béton, une crédence blanche, un électroménager en acier inoxydable, sol en béton ciré, îlot et un sol gris.

Aménagement d'une cuisine ouverte craftsman en U et bois brun de taille moyenne avec un évier encastré, une crédence grise, une crédence en dalle de pierre, un électroménager en acier inoxydable, un sol en ardoise, îlot, un sol multicolore, un placard à porte shaker et un plan de travail en béton.
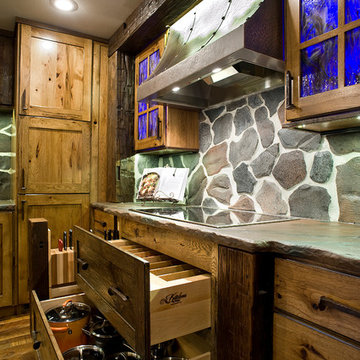
Cipher Imaging
Aménagement d'une cuisine américaine montagne en L et bois vieilli de taille moyenne avec un évier de ferme, un placard à porte shaker, un plan de travail en béton, une crédence grise, une crédence en dalle de pierre, un électroménager en acier inoxydable, un sol en bois brun et îlot.
Aménagement d'une cuisine américaine montagne en L et bois vieilli de taille moyenne avec un évier de ferme, un placard à porte shaker, un plan de travail en béton, une crédence grise, une crédence en dalle de pierre, un électroménager en acier inoxydable, un sol en bois brun et îlot.

Set within the Carlton Square Conservation Area in East London, this two-storey end of terrace period property suffered from a lack of natural light, low ceiling heights and a disconnection to the garden at the rear.
The clients preference for an industrial aesthetic along with an assortment of antique fixtures and fittings acquired over many years were an integral factor whilst forming the brief. Steel windows and polished concrete feature heavily, allowing the enlarged living area to be visually connected to the garden with internal floor finishes continuing externally. Floor to ceiling glazing combined with large skylights help define areas for cooking, eating and reading whilst maintaining a flexible open plan space.
This simple yet detailed project located within a prominent Conservation Area required a considered design approach, with a reduced palette of materials carefully selected in response to the existing building and it’s context.
Photographer: Simon Maxwell

by CHENG Design, San Francisco Bay Area | Modern kitchen with warm palette through color and materials: wood, concrete island, custom copper hood, concrete countertops, bamboo cabinetry, hardwood floors |
Photo by Matthew Millman
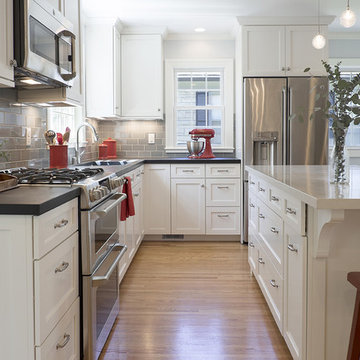
Construction by Deep Creek Builders,
Photography by Sara Rounsavall
Cette image montre une cuisine américaine traditionnelle en L de taille moyenne avec un évier encastré, un placard à porte shaker, des portes de placard blanches, un plan de travail en béton, une crédence grise, une crédence en céramique, un électroménager en acier inoxydable, un sol en bois brun et îlot.
Cette image montre une cuisine américaine traditionnelle en L de taille moyenne avec un évier encastré, un placard à porte shaker, des portes de placard blanches, un plan de travail en béton, une crédence grise, une crédence en céramique, un électroménager en acier inoxydable, un sol en bois brun et îlot.
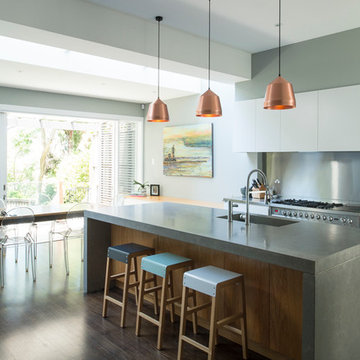
A contemporary kitchen for homeowners who love to cook and entertain. A polished concrete island bench, timber veneer and white polyurethane cupboards and stainless steel bench with splash back. Beautiful copper pendant lights. Photo by Cameron Bloom.

Aménagement d'une grande cuisine parallèle campagne en bois brun fermée avec une crédence métallisée, parquet foncé, un évier de ferme, un placard sans porte, un plan de travail en béton, une crédence en dalle métallique, un électroménager en acier inoxydable, îlot et un sol noir.
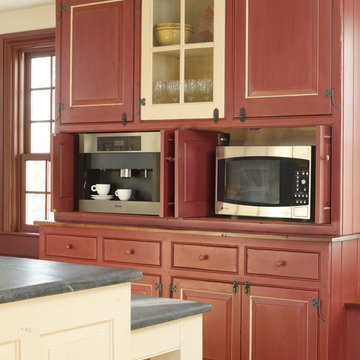
Gridley+Graves Photographers
Idées déco pour une cuisine américaine linéaire et encastrable campagne de taille moyenne avec un évier de ferme, un placard avec porte à panneau surélevé, un sol en brique, îlot, des portes de placard beiges, un plan de travail en béton, un sol rouge et un plan de travail gris.
Idées déco pour une cuisine américaine linéaire et encastrable campagne de taille moyenne avec un évier de ferme, un placard avec porte à panneau surélevé, un sol en brique, îlot, des portes de placard beiges, un plan de travail en béton, un sol rouge et un plan de travail gris.

Paul Craig ©Paul Craig 2014 All Rights Reserved. Interior Design - Trunk Creative
Inspiration pour une petite cuisine urbaine en U et inox avec un évier 2 bacs, un placard à porte plane, un plan de travail en béton, une crédence blanche, une crédence en carrelage métro, un électroménager en acier inoxydable et aucun îlot.
Inspiration pour une petite cuisine urbaine en U et inox avec un évier 2 bacs, un placard à porte plane, un plan de travail en béton, une crédence blanche, une crédence en carrelage métro, un électroménager en acier inoxydable et aucun îlot.

Rustic kitchen with plenty of room for two cooks. The large island affords a place for kids and guests to gather and observe.
Réalisation d'une grande cuisine américaine chalet en L et bois brun avec un évier encastré, un placard à porte shaker, un plan de travail en béton, une crédence multicolore, un électroménager en acier inoxydable, un sol en ardoise, îlot, une crédence en carrelage de pierre et un sol gris.
Réalisation d'une grande cuisine américaine chalet en L et bois brun avec un évier encastré, un placard à porte shaker, un plan de travail en béton, une crédence multicolore, un électroménager en acier inoxydable, un sol en ardoise, îlot, une crédence en carrelage de pierre et un sol gris.
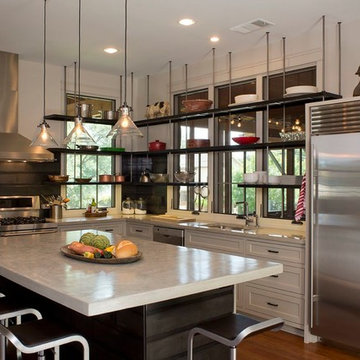
A modern kitchen with concrete countertops and steel shelving looks out onto the outdoor living areas. The center island wrapped in steel has ample seating with modern stools. Paul Bardagjy Photography

This kitchen was designed to be easily accessed from every direction, which maintains a nice flow. The overall color is a beautiful balance between the warm cabinets and cool stainless steel finishes.
Interior Design by Gina Wagner of Seed Interiors
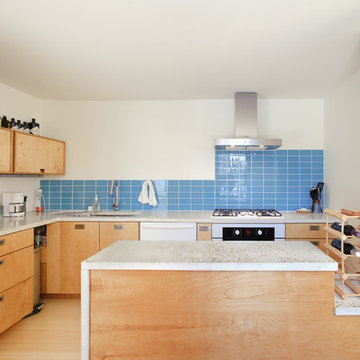
Idées déco pour une cuisine moderne en L et bois clair avec un plan de travail en béton, un placard à porte plane, une crédence bleue et un électroménager blanc.
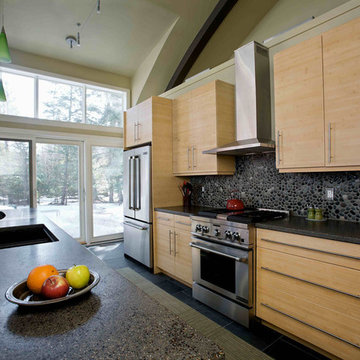
The kitchen is as natural as possible. The countertops are concrete with recycled glass included in the mix and the backsplash is made from local river rock. The cabinets are bamboo. All of the cleaning products used are green certified.
This home was awarded 'Home of the Decade' from Natural Home Magazine. http://www.kipnisarch.com
Photo Credit - Klobo Photo/David Klobucar
Idées déco de cuisines avec un plan de travail en béton
6