Idées déco de cuisines avec un plan de travail en béton
Trier par :
Budget
Trier par:Populaires du jour
61 - 80 sur 13 429 photos

I built this on my property for my aging father who has some health issues. Handicap accessibility was a factor in design. His dream has always been to try retire to a cabin in the woods. This is what he got.
It is a 1 bedroom, 1 bath with a great room. It is 600 sqft of AC space. The footprint is 40' x 26' overall.
The site was the former home of our pig pen. I only had to take 1 tree to make this work and I planted 3 in its place. The axis is set from root ball to root ball. The rear center is aligned with mean sunset and is visible across a wetland.
The goal was to make the home feel like it was floating in the palms. The geometry had to simple and I didn't want it feeling heavy on the land so I cantilevered the structure beyond exposed foundation walls. My barn is nearby and it features old 1950's "S" corrugated metal panel walls. I used the same panel profile for my siding. I ran it vertical to match the barn, but also to balance the length of the structure and stretch the high point into the canopy, visually. The wood is all Southern Yellow Pine. This material came from clearing at the Babcock Ranch Development site. I ran it through the structure, end to end and horizontally, to create a seamless feel and to stretch the space. It worked. It feels MUCH bigger than it is.
I milled the material to specific sizes in specific areas to create precise alignments. Floor starters align with base. Wall tops adjoin ceiling starters to create the illusion of a seamless board. All light fixtures, HVAC supports, cabinets, switches, outlets, are set specifically to wood joints. The front and rear porch wood has three different milling profiles so the hypotenuse on the ceilings, align with the walls, and yield an aligned deck board below. Yes, I over did it. It is spectacular in its detailing. That's the benefit of small spaces.
Concrete counters and IKEA cabinets round out the conversation.
For those who cannot live tiny, I offer the Tiny-ish House.
Photos by Ryan Gamma
Staging by iStage Homes
Design Assistance Jimmy Thornton

Tatjana Plitt
Réalisation d'une cuisine ouverte minimaliste avec un placard à porte plane, des portes de placard blanches, un plan de travail en béton, fenêtre, un électroménager en acier inoxydable, parquet clair, îlot et un sol beige.
Réalisation d'une cuisine ouverte minimaliste avec un placard à porte plane, des portes de placard blanches, un plan de travail en béton, fenêtre, un électroménager en acier inoxydable, parquet clair, îlot et un sol beige.

Cette photo montre une petite cuisine américaine parallèle moderne avec un placard à porte plane, des portes de placard noires, un plan de travail en béton, une crédence grise, un électroménager en acier inoxydable, parquet clair, îlot, un sol beige et un plan de travail gris.

Aménagement d'une grande cuisine américaine parallèle moderne avec un évier encastré, un placard à porte plane, des portes de placard grises, un plan de travail en béton, une crédence beige, un électroménager en acier inoxydable, parquet clair et îlot.
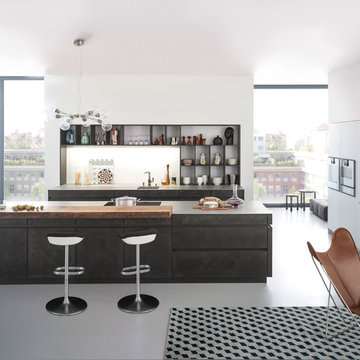
Aménagement d'une cuisine ouverte parallèle moderne de taille moyenne avec un placard à porte plane, un évier encastré, des portes de placard grises, un plan de travail en béton, une crédence blanche, un électroménager en acier inoxydable, sol en béton ciré et îlot.
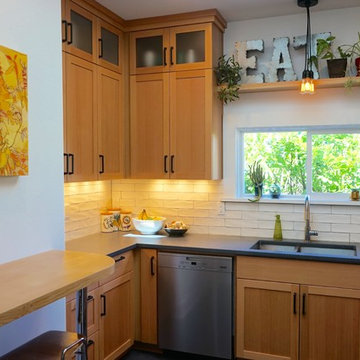
Michelle Ruber
Réalisation d'une petite cuisine minimaliste en U et bois clair fermée avec un évier encastré, un placard à porte shaker, un plan de travail en béton, une crédence blanche, une crédence en céramique, un électroménager en acier inoxydable, un sol en linoléum et aucun îlot.
Réalisation d'une petite cuisine minimaliste en U et bois clair fermée avec un évier encastré, un placard à porte shaker, un plan de travail en béton, une crédence blanche, une crédence en céramique, un électroménager en acier inoxydable, un sol en linoléum et aucun îlot.
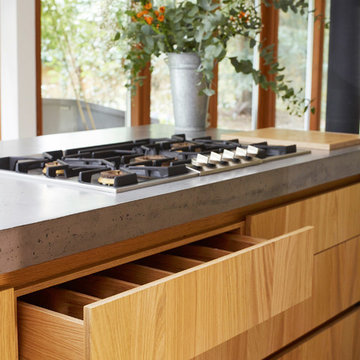
Concrete kitchen island, floor slabs (115 m2) and snack bar
Products:
- Island worktop: Beton Lege® (80 mm thick), hob cut-out and bespoke sink
- Island fronts and legs: 80 mm thick Beton Lege®
1600 x 800 x 20 mm mass concrete floor slabs
- Snack bar worktop: 80 mm thick Beton Lege®
- Snack bar fronts and legs: 80 mm thick Beton Lege®
Colour/finish:
- Island and snack bar worktops: Raw vitrified finish - 216 Anthracite grey
- Island and snack bar legs: Raw finish - 216 Anthracite grey
- Floor slabs: Smooth mineral finish - 515 Anthracite grey
Photo credits & architect : Holloways of Ludlow Kitchens
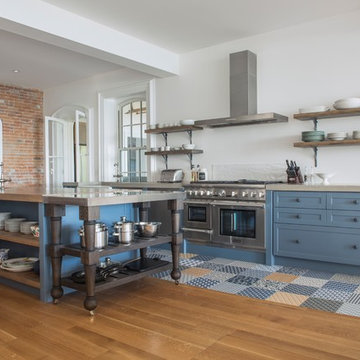
The kitchen exemplifies the mixing of traditional materials and modern fabrication techniques, in a heritage home.
Photography: Sean McBride
Inspiration pour une grande cuisine ouverte linéaire nordique avec un évier de ferme, un placard à porte shaker, des portes de placard bleues, un plan de travail en béton, une crédence blanche, une crédence en carreau de porcelaine, un électroménager en acier inoxydable, un sol en carrelage de céramique, îlot et un sol beige.
Inspiration pour une grande cuisine ouverte linéaire nordique avec un évier de ferme, un placard à porte shaker, des portes de placard bleues, un plan de travail en béton, une crédence blanche, une crédence en carreau de porcelaine, un électroménager en acier inoxydable, un sol en carrelage de céramique, îlot et un sol beige.
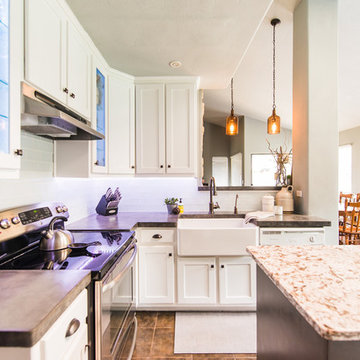
Darby Kate Photographer
Exemple d'une cuisine nature de taille moyenne avec un évier de ferme, un placard à porte plane, des portes de placard blanches, un plan de travail en béton, une crédence blanche, une crédence en carreau de verre, un sol en carrelage de céramique et îlot.
Exemple d'une cuisine nature de taille moyenne avec un évier de ferme, un placard à porte plane, des portes de placard blanches, un plan de travail en béton, une crédence blanche, une crédence en carreau de verre, un sol en carrelage de céramique et îlot.
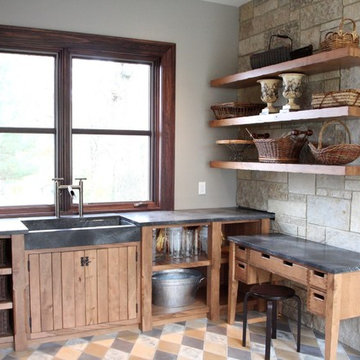
Custom cabinets for a garden shed getaway
Cette photo montre une cuisine montagne en bois brun fermée et de taille moyenne avec un évier de ferme, un placard sans porte, un plan de travail en béton, un sol en carrelage de céramique et un sol multicolore.
Cette photo montre une cuisine montagne en bois brun fermée et de taille moyenne avec un évier de ferme, un placard sans porte, un plan de travail en béton, un sol en carrelage de céramique et un sol multicolore.

Gridley+Graves Photographers
Idées déco pour une cuisine américaine encastrable et linéaire campagne de taille moyenne avec un placard avec porte à panneau surélevé, des portes de placard beiges, un sol en brique, îlot, un évier de ferme, un sol rouge, un plan de travail en béton et un plan de travail gris.
Idées déco pour une cuisine américaine encastrable et linéaire campagne de taille moyenne avec un placard avec porte à panneau surélevé, des portes de placard beiges, un sol en brique, îlot, un évier de ferme, un sol rouge, un plan de travail en béton et un plan de travail gris.

Idées déco pour une cuisine américaine parallèle et grise et blanche bord de mer de taille moyenne avec un évier encastré, un placard à porte plane, des portes de placard blanches, un plan de travail en béton, une crédence en dalle métallique, un électroménager en acier inoxydable, îlot et une crédence grise.

This modern lake house is located in the foothills of the Blue Ridge Mountains. The residence overlooks a mountain lake with expansive mountain views beyond. The design ties the home to its surroundings and enhances the ability to experience both home and nature together. The entry level serves as the primary living space and is situated into three groupings; the Great Room, the Guest Suite and the Master Suite. A glass connector links the Master Suite, providing privacy and the opportunity for terrace and garden areas.
Won a 2013 AIANC Design Award. Featured in the Austrian magazine, More Than Design. Featured in Carolina Home and Garden, Summer 2015.

Réalisation d'une cuisine tradition avec un évier de ferme, un placard à porte shaker, des portes de placard blanches, un plan de travail en béton, une crédence blanche, une crédence en mosaïque et un électroménager en acier inoxydable.

The kitchen area is open to the living room. The star lights are a romantic touch, they are similar to the ones at the mansion where this young couple was married.
Ken Gutmaker

The new kitchen bar counter sits where a wall was originally. Two species of wood were used in the cabinets, walnut and alder. The lighter colored cabinets at the back wall are in alder with Zodiaq countertops and the backsplash utilizes colored sandblasted glass tiles.
Photo Credit: John Sutton Photography
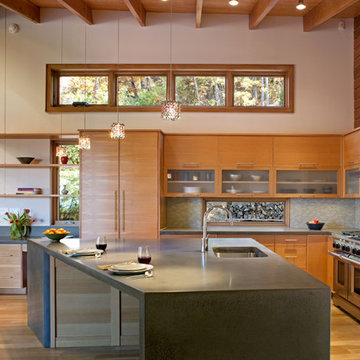
Aleph House kitchen cabinets fabricated by Cris Bifaro Woodworks, made of matching-grain douglas fir with concrete countertops. Photo by David Dietrich.
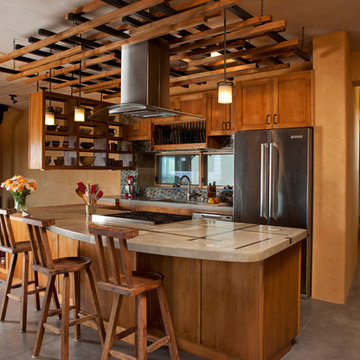
FSC Certified Alder Cabinets
Concrete Countertops
Ceiling Trellis
Kate Russell Photography
Cette photo montre une cuisine parallèle sud-ouest américain en bois brun avec un plan de travail en béton, un placard à porte shaker et un électroménager en acier inoxydable.
Cette photo montre une cuisine parallèle sud-ouest américain en bois brun avec un plan de travail en béton, un placard à porte shaker et un électroménager en acier inoxydable.

In this contemporary kitchen, we chose to use concrete counter tops through out. The back splash is a glass wine color mosaic tile. The flooring has a wine color back ground with a hint of silver which is reflective.
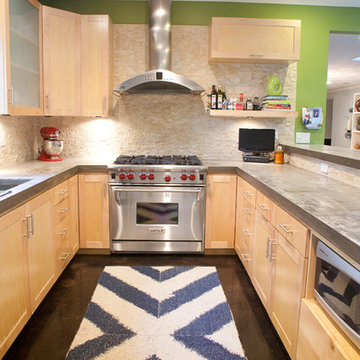
Wonderful modern remodel in Dallas Texas.
Cette photo montre une cuisine tendance en bois clair avec un électroménager en acier inoxydable, un plan de travail en béton, un placard à porte shaker, une crédence beige et une crédence en carrelage de pierre.
Cette photo montre une cuisine tendance en bois clair avec un électroménager en acier inoxydable, un plan de travail en béton, un placard à porte shaker, une crédence beige et une crédence en carrelage de pierre.
Idées déco de cuisines avec un plan de travail en béton
4