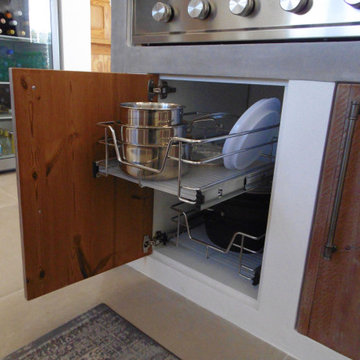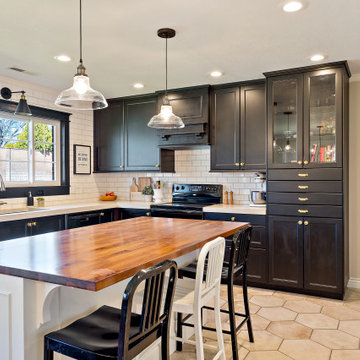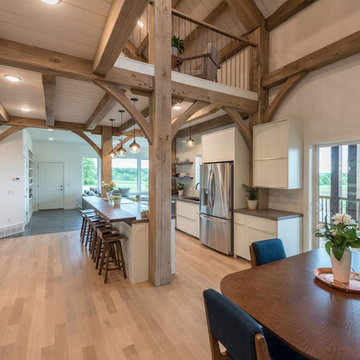Idées déco de cuisines avec un plan de travail en béton
Trier par :
Budget
Trier par:Populaires du jour
21 - 40 sur 13 429 photos
1 sur 2

Image by Peter Rymwid Architectural Photography
Idées déco pour une grande cuisine encastrable contemporaine en bois clair avec un évier intégré, un placard à porte plane, un plan de travail en béton, carreaux de ciment au sol, 2 îlots, un sol gris et un plan de travail gris.
Idées déco pour une grande cuisine encastrable contemporaine en bois clair avec un évier intégré, un placard à porte plane, un plan de travail en béton, carreaux de ciment au sol, 2 îlots, un sol gris et un plan de travail gris.

Gridley+Graves Photographers
Idées déco pour une cuisine américaine encastrable et linéaire campagne de taille moyenne avec un placard avec porte à panneau surélevé, des portes de placard beiges, un sol en brique, îlot, un évier de ferme, un sol rouge, un plan de travail en béton et un plan de travail gris.
Idées déco pour une cuisine américaine encastrable et linéaire campagne de taille moyenne avec un placard avec porte à panneau surélevé, des portes de placard beiges, un sol en brique, îlot, un évier de ferme, un sol rouge, un plan de travail en béton et un plan de travail gris.

This modern lake house is located in the foothills of the Blue Ridge Mountains. The residence overlooks a mountain lake with expansive mountain views beyond. The design ties the home to its surroundings and enhances the ability to experience both home and nature together. The entry level serves as the primary living space and is situated into three groupings; the Great Room, the Guest Suite and the Master Suite. A glass connector links the Master Suite, providing privacy and the opportunity for terrace and garden areas.
Won a 2013 AIANC Design Award. Featured in the Austrian magazine, More Than Design. Featured in Carolina Home and Garden, Summer 2015.

Paul Craig ©Paul Craig 2014 All Rights Reserved. Interior Design - Trunk Creative
Inspiration pour une petite cuisine urbaine en U et inox avec un évier 2 bacs, un placard à porte plane, un plan de travail en béton, une crédence blanche, une crédence en carrelage métro, un électroménager en acier inoxydable et aucun îlot.
Inspiration pour une petite cuisine urbaine en U et inox avec un évier 2 bacs, un placard à porte plane, un plan de travail en béton, une crédence blanche, une crédence en carrelage métro, un électroménager en acier inoxydable et aucun îlot.

Inspiration pour une cuisine design avec un évier encastré, un placard à porte plane, des portes de placard rose, un plan de travail en béton, une crédence blanche, une crédence en céramique, un sol en linoléum, îlot, un sol vert, un plan de travail gris et un plafond en lambris de bois.

Blending the warmth and natural elements of Scandinavian design with Japanese minimalism.
With true craftsmanship, the wooden doors paired with a bespoke oak handle showcases simple, functional design, contrasting against the bold dark green crittal doors and raw concrete Caesarstone worktop.
The large double larder brings ample storage, essential for keeping the open-plan kitchen elegant and serene.

Кухонный гарнитур на всю высоту помещения с библиотечной лестницей для удобного доступа на антресольные секции
Réalisation d'une cuisine ouverte linéaire urbaine en bois brun de taille moyenne avec un évier encastré, un placard avec porte à panneau encastré, un plan de travail en béton, une crédence grise, une crédence en dalle de pierre, un électroménager noir, un sol en carrelage de porcelaine, îlot, un sol gris et un plan de travail gris.
Réalisation d'une cuisine ouverte linéaire urbaine en bois brun de taille moyenne avec un évier encastré, un placard avec porte à panneau encastré, un plan de travail en béton, une crédence grise, une crédence en dalle de pierre, un électroménager noir, un sol en carrelage de porcelaine, îlot, un sol gris et un plan de travail gris.

Aménagement d'une très grande cuisine américaine linéaire et grise et blanche contemporaine avec un évier encastré, un placard à porte plane, des portes de placard noires, un plan de travail en béton, une crédence beige, une crédence en carreau de porcelaine, un sol en carrelage de porcelaine, aucun îlot, un sol gris et un plan de travail beige.

Kitchen featuring white oak lower cabinetry, white painted upper cabinetry with blue accent cabinetry, including the island. Custom steel hood fabricated in-house by Ridgecrest Designs. Custom wood beam light fixture fabricated in-house by Ridgecrest Designs. Steel mesh cabinet panels, brass and bronze hardware, La Cornue French range, concrete island countertop and engineered quartz perimeter countertop. The 10' AG Millworks doors open out onto the California Room.

Our client tells us:
"I cannot recommend Design Interiors enough. Tim has an exceptional eye for design, instinctively knowing what works & striking the perfect balance between incorporating our design pre-requisites & ideas & making has own suggestions. Every design detail has been spot on. His plan was creative, making the best use of space, practical - & the finished result has more than lived up to expectations. The leicht product is excellent – classic German quality & although a little more expensive than some other kitchens , the difference is streets ahead – and pound for pound exceptional value. But its not just design. We were lucky enough to work with the in house project manager Stuart who led our build & trades for our whole project, & was absolute fantastic. Ditto the in house fitters, whose attention to detail & perfectionism was impressive. With fantastic communication,, reliability & downright lovely to work with – we are SO pleased we went to Design Interiors. If you’re looking for great service, high end design & quality product from a company big enough to be super professional but small enough to care – look no further!"
Our clients had previously carried out a lot of work on their old warehouse building to create an industrial feel. They always disliked having the kitchen & living room as separate rooms so, wanted to open up the space.
It was important to them to have 1 company that could carry out all of the required works. Design Interiors own team removed the separating wall & flooring along with extending the entrance to the kitchen & under stair cupboards for extra storage. All plumbing & electrical works along with plastering & decorating were carried out by Design Interiors along with the supply & installation of the polished concrete floor & works to the existing windows to achieve a floor to ceiling aesthetic.
Tim designed the kitchen in a bespoke texture lacquer door to match the ironmongery throughout the building. Our clients who are keen cooks wanted to have a good surface space to prep whilst keeping the industrial look but, it was a priority for the work surface to be hardwearing. Tim incorporated Dekton worktops to meet this brief & to enhance the industrial look carried the worktop up to provide the splashback.
The contemporary design without being a handless look enhances the clients’ own appliances with stainless steel handles to match. The open plan space has a social breakfast bar area which also incorporate’s a clever bifold unit to house the boiler system which was unable to be moved.

Idée de décoration pour une grande cuisine grise et noire minimaliste en L fermée avec un évier encastré, un placard à porte plane, des portes de placard noires, un plan de travail en béton, une crédence grise, une crédence en quartz modifié, un électroménager noir, sol en béton ciré, îlot, un sol gris et un plan de travail rouge.

extraibles
Aménagement d'une grande cuisine ouverte méditerranéenne en L et bois vieilli avec un évier 1 bac, un plan de travail en béton, une crédence blanche, un électroménager en acier inoxydable, un sol en carrelage de céramique, îlot, un sol gris et un plan de travail gris.
Aménagement d'une grande cuisine ouverte méditerranéenne en L et bois vieilli avec un évier 1 bac, un plan de travail en béton, une crédence blanche, un électroménager en acier inoxydable, un sol en carrelage de céramique, îlot, un sol gris et un plan de travail gris.

Exemple d'une cuisine parallèle et encastrable moderne en bois brun avec un évier posé, un placard à porte plane, un plan de travail en béton, une crédence multicolore, îlot, un sol gris et un plan de travail gris.

Idée de décoration pour une cuisine tradition en L de taille moyenne avec un placard à porte shaker, des portes de placard noires, un plan de travail en béton, une crédence blanche, une crédence en carrelage métro, un électroménager noir, un sol en carrelage de porcelaine, îlot et un plan de travail blanc.

Diese Küche passt optimal zum Kunden. Er ist Jäger, sitzt gern auf dem Hochsitz, genießt den Weitblick und liebt Blockhütten.
In seinem neu gebauten Haus braucht es aber auch die nötige Portion Style. Deshalb haben wir die Küche ohne wuchtige Hängeschränke geplant. Der Weitblick durch die großen Fenster ist dadurch herrlich frei.
Die angeräucherte Eiche mit ihrer markanten Struktur wirkt freilich dunkler – aber gerade das ist es, was gewünscht wird. Dafür ist die Betonarbeitsplatte schlicht und hell. Unterteilt wird sie mit einer über 4 Meter langen Massivholzbohle aus einem Stück. Perfekt abgelagertes Holz musste es also sein, damit das Material nicht schwindet oder wirft.
Ach, und weil die Küche in den Eingangsbereich zur Garderobe hineinwächst beherbergt sie gleichzeitig auch Schuhe – wer hätte gedacht, dass eine Küche so vielseitig sein kann.

Aménagement d'une cuisine parallèle contemporaine en bois brun avec un plan de travail en béton, une crédence blanche, un électroménager noir, un placard à porte vitrée, un sol en bois brun, une péninsule, un sol marron et un plan de travail blanc.

Inspiration pour une cuisine ouverte linéaire chalet de taille moyenne avec un évier encastré, un placard à porte plane, des portes de placard blanches, un plan de travail en béton, une crédence blanche, une crédence en carrelage métro, un électroménager en acier inoxydable, un sol en bois brun, îlot, un sol marron et un plan de travail gris.

Cette image montre une cuisine grise et noire minimaliste en U avec un placard à porte plane, des portes de placard grises, un plan de travail en béton, une crédence grise, un électroménager en acier inoxydable, un sol gris et un plan de travail gris.

Réalisation d'une cuisine parallèle design avec des portes de placard blanches, un plan de travail en béton, fenêtre, un sol en bois brun, îlot, un sol marron et un plan de travail gris.

American Oak timber battens and window seat, Caeser stone tops in Airy Concrete. Two Pack cabinetry in Snow Season.
Overhang and finger pull detail.
Cette photo montre une cuisine ouverte parallèle et bicolore tendance de taille moyenne avec un évier encastré, des portes de placard grises, un plan de travail en béton, fenêtre, parquet clair, îlot, un plan de travail gris, un placard à porte plane, un électroménager en acier inoxydable et un sol beige.
Cette photo montre une cuisine ouverte parallèle et bicolore tendance de taille moyenne avec un évier encastré, des portes de placard grises, un plan de travail en béton, fenêtre, parquet clair, îlot, un plan de travail gris, un placard à porte plane, un électroménager en acier inoxydable et un sol beige.
Idées déco de cuisines avec un plan de travail en béton
2