Idées déco de cuisines avec un plan de travail en béton
Trier par :
Budget
Trier par:Populaires du jour
1 - 20 sur 31 photos
1 sur 3
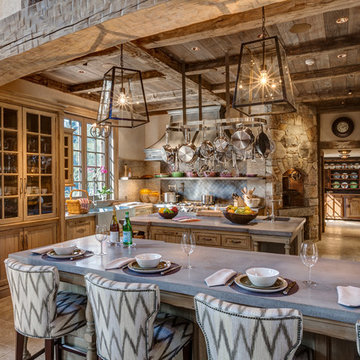
Cette image montre une cuisine chalet avec un évier de ferme, un placard avec porte à panneau encastré, un plan de travail en béton, une crédence grise, une crédence en céramique, un électroménager en acier inoxydable, un sol en calcaire et îlot.

A custom barn door was made with reclaimed wood for the pantry. A combination of roll-out trays and other accessories were installed to organize the pantry space.
Utton Photography - Greg Utton
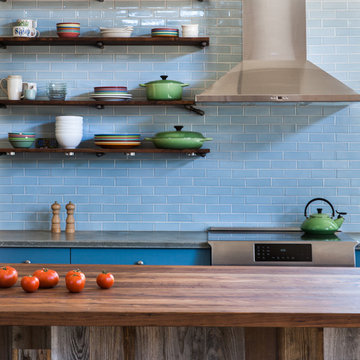
Kat Alves Photography
Idée de décoration pour une cuisine champêtre avec des portes de placard bleues, un plan de travail en béton, une crédence bleue, une crédence en céramique, un électroménager en acier inoxydable et îlot.
Idée de décoration pour une cuisine champêtre avec des portes de placard bleues, un plan de travail en béton, une crédence bleue, une crédence en céramique, un électroménager en acier inoxydable et îlot.

On the first floor, the kitchen and living area (with associate Luigi enjoying the sun) is again linked to a large deck through bi-parting glass doors. Ipe is a common choice for decks, but here, the material flows directly inside, at the same level and using the same details, so deck and interior feel like one large space. Note too that the deck railings, constructed using thin, galvanized steel members, allow the eye to travel right through to the view beyond.
On the first floor, the kitchen and living area (with associate Luigi enjoying the sun) is again linked to a large deck through bi-parting glass doors. Ipe is a common choice for decks, but here, the material flows directly inside, at the same level and using the same details, so deck and interior feel like one large space. Note too that the deck railings, constructed using thin, galvanized steel members, allow the eye to travel right through to the view beyond.

Spanish ceramic Aparici tiles are laid into the hardwood floor with a seamless transition.
Photography: Sean McBride
Aménagement d'une grande cuisine ouverte linéaire classique avec un placard à porte shaker, des portes de placard bleues, un plan de travail en béton, une crédence blanche, un électroménager en acier inoxydable, un sol en carrelage de céramique, îlot, un évier de ferme, une crédence en carreau de porcelaine et un sol multicolore.
Aménagement d'une grande cuisine ouverte linéaire classique avec un placard à porte shaker, des portes de placard bleues, un plan de travail en béton, une crédence blanche, un électroménager en acier inoxydable, un sol en carrelage de céramique, îlot, un évier de ferme, une crédence en carreau de porcelaine et un sol multicolore.
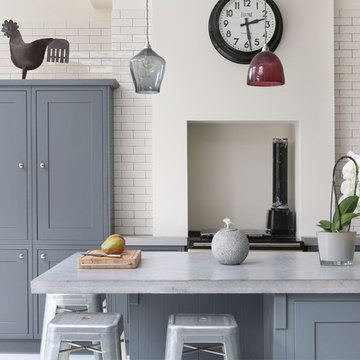
Alex Maguire
Exemple d'une cuisine linéaire éclectique avec des portes de placard grises, un plan de travail en béton, une crédence blanche, une crédence en carrelage métro et îlot.
Exemple d'une cuisine linéaire éclectique avec des portes de placard grises, un plan de travail en béton, une crédence blanche, une crédence en carrelage métro et îlot.
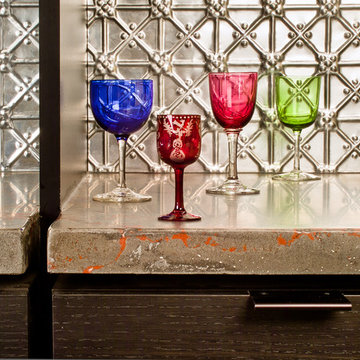
Photography by Nathan Webb, AIA
Exemple d'une cuisine linéaire tendance en bois foncé fermée avec un placard à porte plane, un plan de travail en béton, un électroménager en acier inoxydable et îlot.
Exemple d'une cuisine linéaire tendance en bois foncé fermée avec un placard à porte plane, un plan de travail en béton, un électroménager en acier inoxydable et îlot.
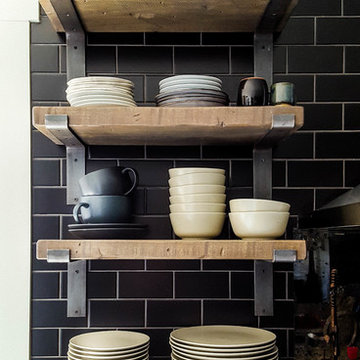
Réalisation d'une cuisine nordique en bois vieilli avec un plan de travail en béton, une crédence noire, une crédence en carreau de verre, un sol en bois brun, un sol gris et un plan de travail gris.
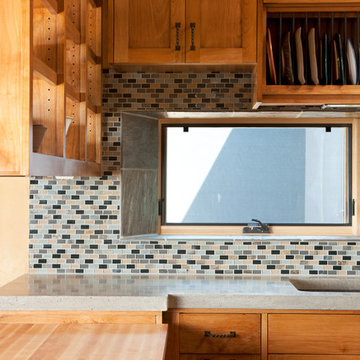
Concrete Countertops
Lattice
Open Floor Plan
Réalisation d'une cuisine sud-ouest américain avec un plan de travail en béton.
Réalisation d'une cuisine sud-ouest américain avec un plan de travail en béton.
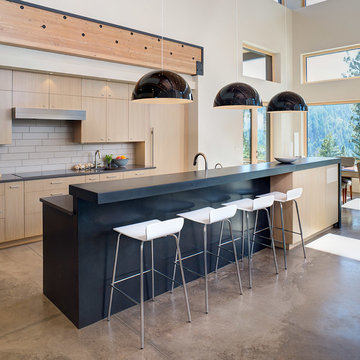
Passive House residence near Coeur D’ Alene, Idaho overlooking Lake Fernan. Large expansive views can be seen through the 16′ lift and slide door and the trapezoid windows that accentuate the butterfly roof lines. Equipped with the Glo European Windows PW – Series with R-value 8.3 for contemporary design and modern performance.
Architect: Uptic Studio
Photography by Oliver Irwin Photography
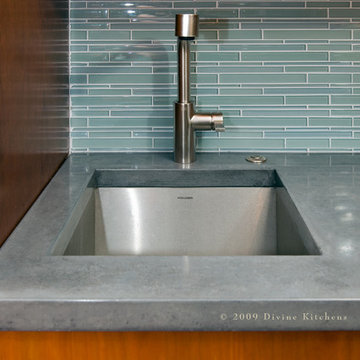
Cette image montre une très grande cuisine américaine design en U et bois brun avec un évier 1 bac, un placard à porte plane, un plan de travail en béton, une crédence bleue, une crédence en carreau briquette, un électroménager en acier inoxydable, parquet foncé et îlot.
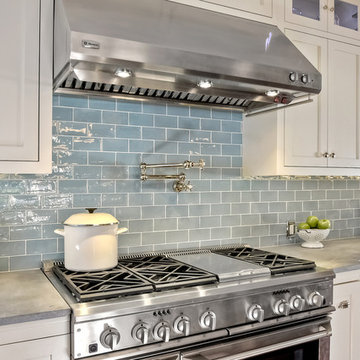
Réalisation d'une grande cuisine ouverte tradition en L avec un évier de ferme, un placard à porte shaker, des portes de placard blanches, un plan de travail en béton, une crédence bleue, une crédence en céramique, un électroménager en acier inoxydable, un sol en bois brun et îlot.
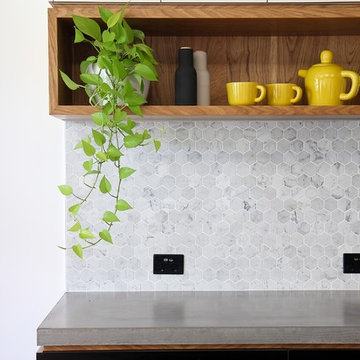
A little FSC Certifed Oak shelfie!
Photo by Elizabeth Santillan
Cette photo montre une cuisine parallèle industrielle de taille moyenne avec un évier intégré, un plan de travail en béton, une crédence grise, une crédence en carrelage de pierre, parquet clair et îlot.
Cette photo montre une cuisine parallèle industrielle de taille moyenne avec un évier intégré, un plan de travail en béton, une crédence grise, une crédence en carrelage de pierre, parquet clair et îlot.
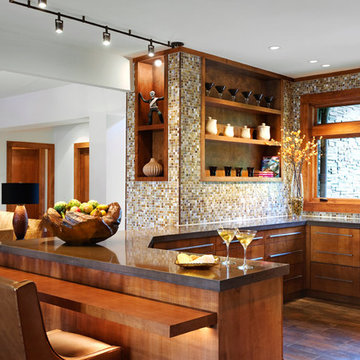
Tone on tones abound in this modern yet warm kitchen. The mosaic backsplash from Walker Zanger’s Vintage Glass collection covers the walls and mixes beautifully with the maple stained moldings and modern, simple cabinetry. In lieu of typical upper cabinets, Panageries designed inset shelving allowing opportunity to showcase objet d’art. The hammered copper farm sink pulls its color from the glass tile and complements the concrete countertop that supports it. A table height bar wraps the peninsula and is host to chairs from Michael Berman which are covered in metallic copper leather. Gracing the counter is a bowl made from the root of a teak tree, further highlighting this home’s organic elements.
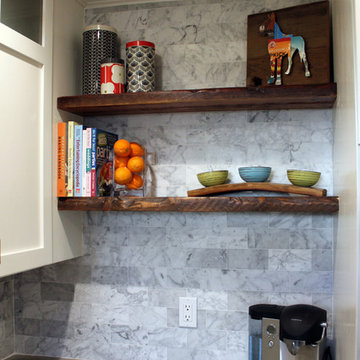
Liz Clausen
Inspiration pour une petite cuisine américaine minimaliste en U avec un évier encastré, des portes de placard blanches, un plan de travail en béton, une crédence grise, une crédence en carrelage de pierre, un électroménager en acier inoxydable, parquet clair, aucun îlot et un placard à porte shaker.
Inspiration pour une petite cuisine américaine minimaliste en U avec un évier encastré, des portes de placard blanches, un plan de travail en béton, une crédence grise, une crédence en carrelage de pierre, un électroménager en acier inoxydable, parquet clair, aucun îlot et un placard à porte shaker.
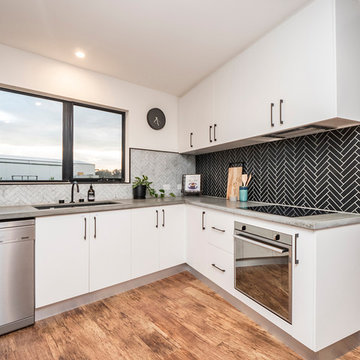
Idée de décoration pour une petite cuisine ouverte design en L avec un évier encastré, des portes de placard blanches, un plan de travail en béton, une crédence noire, une crédence en céramique, un électroménager en acier inoxydable, un sol en vinyl et un plan de travail gris.
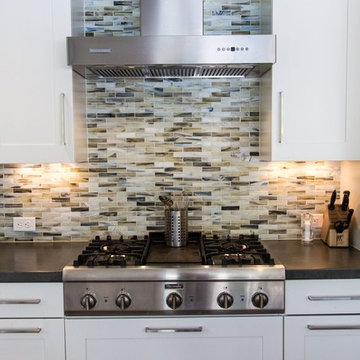
Inspiration pour une grande cuisine ouverte design en L avec un placard à porte shaker, des portes de placard blanches, aucun îlot, un plan de travail en béton, une crédence multicolore, une crédence en carreau briquette, un électroménager en acier inoxydable, un évier de ferme et un sol en bois brun.
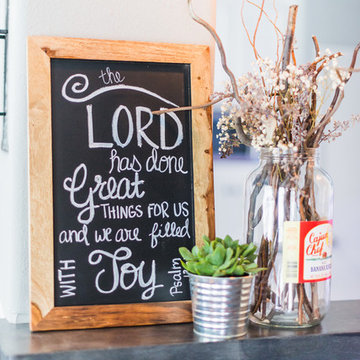
Darby Kate Photographer
Aménagement d'une cuisine campagne de taille moyenne avec un évier de ferme, un placard à porte plane, des portes de placard blanches, un plan de travail en béton, une crédence blanche, une crédence en carreau de verre, un sol en carrelage de céramique et îlot.
Aménagement d'une cuisine campagne de taille moyenne avec un évier de ferme, un placard à porte plane, des portes de placard blanches, un plan de travail en béton, une crédence blanche, une crédence en carreau de verre, un sol en carrelage de céramique et îlot.
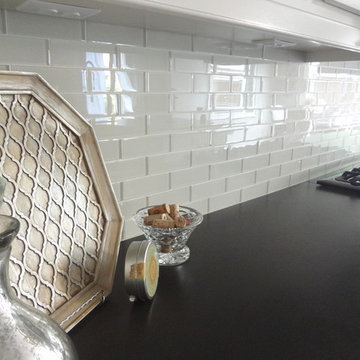
Builder/Remodeler: Mike Riddle Construction, LLC- Mike Riddle....Materials provided by: Cherry City Interiors & Design....Interior Design by: Shelli Dierck....Photographs by: Shelli Dierck
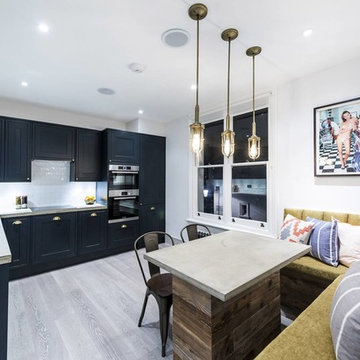
Aménagement d'une cuisine américaine contemporaine en L de taille moyenne avec un évier encastré, un placard à porte shaker, des portes de placard bleues, un plan de travail en béton, une crédence blanche, un électroménager en acier inoxydable et un sol gris.
Idées déco de cuisines avec un plan de travail en béton
1