Idées déco de cuisines en bois brun avec un plan de travail en bois
Trier par :
Budget
Trier par:Populaires du jour
1 - 20 sur 2 932 photos
1 sur 3

Optimisation des rangements dans le couloir. Cuisine réalisé sur mesure avec des matériaux bruts pour une ambiance raffinée. Salle de bain épurée et moderne.
Changement du sol, choix des couleurs, choix du mobilier. Suivi de chantier et présence durant la réception du chantier.

Cette image montre une cuisine ouverte urbaine en L et bois brun avec un placard à porte plane, un plan de travail en bois, un électroménager noir, îlot, un sol blanc, un plan de travail marron et un plafond en bois.
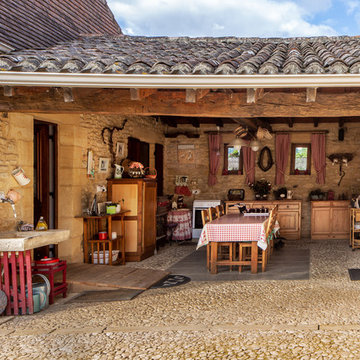
Cyril Caballero
Idée de décoration pour une cuisine champêtre en U et bois brun avec un placard avec porte à panneau surélevé, un plan de travail en bois, une crédence marron, une crédence en dalle de pierre, un électroménager blanc, un sol gris et un plan de travail marron.
Idée de décoration pour une cuisine champêtre en U et bois brun avec un placard avec porte à panneau surélevé, un plan de travail en bois, une crédence marron, une crédence en dalle de pierre, un électroménager blanc, un sol gris et un plan de travail marron.
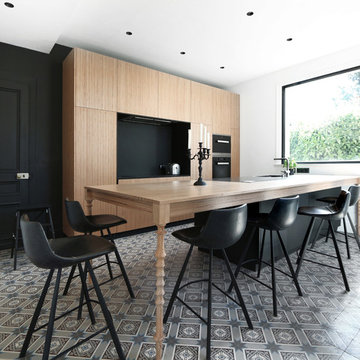
Réalisation d'une cuisine parallèle et grise et noire design en bois brun avec un placard à porte plane, un plan de travail en bois, une crédence noire, un électroménager en acier inoxydable, îlot, un sol gris et un plan de travail marron.
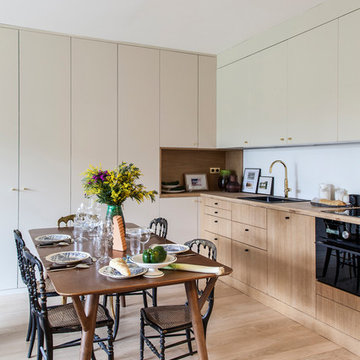
Bertrand Fompeyrine Photographe
Réalisation d'une cuisine américaine design en L et bois brun avec un évier posé, un placard à porte plane, un plan de travail en bois, parquet clair, aucun îlot, un sol beige et un plan de travail marron.
Réalisation d'une cuisine américaine design en L et bois brun avec un évier posé, un placard à porte plane, un plan de travail en bois, parquet clair, aucun îlot, un sol beige et un plan de travail marron.
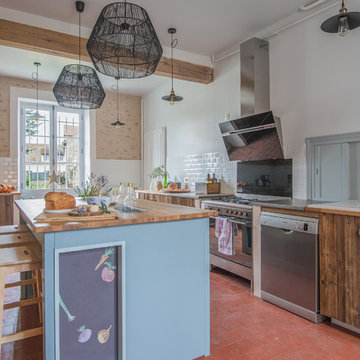
Studio Mariekke
Aménagement d'une cuisine campagne en L et bois brun avec un évier posé, un placard à porte plane, un plan de travail en bois, îlot, un sol rouge et un plan de travail marron.
Aménagement d'une cuisine campagne en L et bois brun avec un évier posé, un placard à porte plane, un plan de travail en bois, îlot, un sol rouge et un plan de travail marron.

Idée de décoration pour une cuisine parallèle urbaine en bois brun avec un placard à porte plane, un plan de travail en bois, une crédence grise, une crédence en brique, un électroménager en acier inoxydable, sol en béton ciré, une péninsule et un sol gris.

Réalisation d'une grande cuisine champêtre en L et bois brun avec un évier de ferme, un placard avec porte à panneau surélevé, un plan de travail en bois, une crédence grise, un sol en brique, îlot, un sol multicolore, un plan de travail marron, un plafond en bois et fenêtre au-dessus de l'évier.

Bring the Basso bar stool into your breakfast nook, kitchen, or home bar. Its cozy seat and generously padded back cushion gives comfort for you and your guests for hours.

custom faux finished and iron mesh panels for both subzero refridgerators
Idées déco pour une grande cuisine américaine méditerranéenne en L et bois brun avec un évier de ferme, un placard avec porte à panneau encastré, un plan de travail en bois, une crédence beige, une crédence en mosaïque, un électroménager en acier inoxydable, un sol en carrelage de céramique, îlot et un sol beige.
Idées déco pour une grande cuisine américaine méditerranéenne en L et bois brun avec un évier de ferme, un placard avec porte à panneau encastré, un plan de travail en bois, une crédence beige, une crédence en mosaïque, un électroménager en acier inoxydable, un sol en carrelage de céramique, îlot et un sol beige.

Kevin Meechan Photographer
Cette photo montre une arrière-cuisine nature en bois brun avec un plan de travail en bois, un placard sans porte et parquet foncé.
Cette photo montre une arrière-cuisine nature en bois brun avec un plan de travail en bois, un placard sans porte et parquet foncé.

Coming from Minnesota this couple already had an appreciation for a woodland retreat. Wanting to lay some roots in Sun Valley, Idaho, guided the incorporation of historic hewn, stone and stucco into this cozy home among a stand of aspens with its eye on the skiing and hiking of the surrounding mountains.
Miller Architects, PC

The Textured Melamine, Homestead Cabinetry and Furniture with a Cleaf Noce Daniella finish is enclosed in a wood island with waterfall ends.
Photo credit: Joe Kusumoto

Idée de décoration pour une grande cuisine bicolore tradition en L et bois brun avec un évier encastré, un placard à porte shaker, un plan de travail en bois, une crédence verte, un électroménager en acier inoxydable, un sol en bois brun, îlot, fenêtre et fenêtre au-dessus de l'évier.

A Big Chill Retro refrigerator and dishwasher in mint green add cool color to the space.
Aménagement d'une petite cuisine campagne en L et bois brun avec un évier de ferme, un placard sans porte, un plan de travail en bois, une crédence blanche, un électroménager de couleur, tomettes au sol, îlot et un sol orange.
Aménagement d'une petite cuisine campagne en L et bois brun avec un évier de ferme, un placard sans porte, un plan de travail en bois, une crédence blanche, un électroménager de couleur, tomettes au sol, îlot et un sol orange.

Photos credited to Imagesmith- Scott Smith
Entertain with an open and functional kitchen/ dining room. The structural Douglas Fir post and ceiling beams set the tone along with the stain matched 2x6 pine tongue and groove ceiling –this also serves as the finished floor surface at the loft above. Dreaming a cozy feel at the kitchen/dining area a darker stain was used to visual provide a shorter ceiling height to a 9’ plate line. The knotty Alder floating shelves and wall cabinetry share their own natural finish with a chocolate glazing. The island cabinet was of painted maple with a chocolate glaze as well, this unit wanted to look like a piece of furniture that was brought into the ‘cabin’ rather than built-in, again with a value minded approach. The flooring is a pre-finished engineered ½” Oak flooring, and again with the darker shade we wanted to emotionally deliver the cozier feel for the space. Additionally, lighting is essential to a cook’s –and kitchen’s- performance. We needed there to be ample lighting but only wanted to draw attention to the pendants above the island and the dining chandelier. We opted to wash the back splash and the counter tops with hidden LED strips. We then elected to use track lighting over the cooking area with as small of heads as possible and in black to make them ‘go away’ or get lost in the sauce.
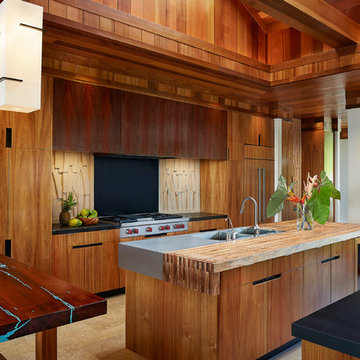
Idée de décoration pour une grande cuisine ouverte ethnique en bois brun avec un évier 2 bacs, un placard à porte plane, un plan de travail en bois et 2 îlots.
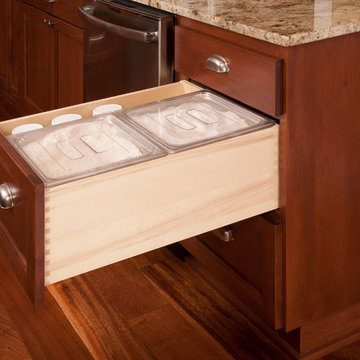
Sadro Design Studio, Kitchen Designer
Solid Rock Custom Creations, Granite Counter
Chets Cabinets, Custom Cabinetry
Roger Turk, Northlight Photography

Kitchen. Photo by Clark Dugger
Cette photo montre une petite cuisine parallèle et encastrable tendance en bois brun fermée avec un évier encastré, un placard sans porte, un sol en bois brun, un plan de travail en bois, une crédence marron, une crédence en bois, aucun îlot et un sol marron.
Cette photo montre une petite cuisine parallèle et encastrable tendance en bois brun fermée avec un évier encastré, un placard sans porte, un sol en bois brun, un plan de travail en bois, une crédence marron, une crédence en bois, aucun îlot et un sol marron.
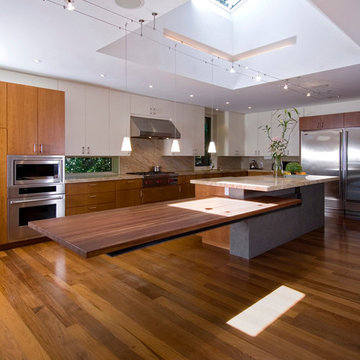
Photo Credit: Kerun Ip
Idée de décoration pour une cuisine design en bois brun avec un électroménager en acier inoxydable, un plan de travail en bois et un placard à porte plane.
Idée de décoration pour une cuisine design en bois brun avec un électroménager en acier inoxydable, un plan de travail en bois et un placard à porte plane.
Idées déco de cuisines en bois brun avec un plan de travail en bois
1