Idées déco de cuisines avec un plan de travail en bois et parquet en bambou
Trier par :
Budget
Trier par:Populaires du jour
1 - 20 sur 175 photos
1 sur 3
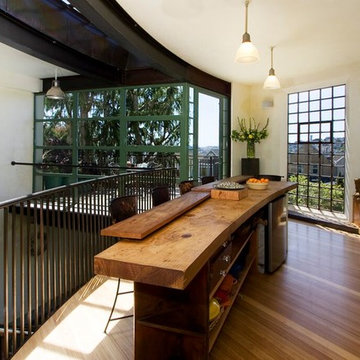
Inspiration pour une cuisine américaine linéaire design de taille moyenne avec un plan de travail en bois, un électroménager blanc, îlot, un évier encastré, un placard à porte plane, parquet en bambou et un sol marron.
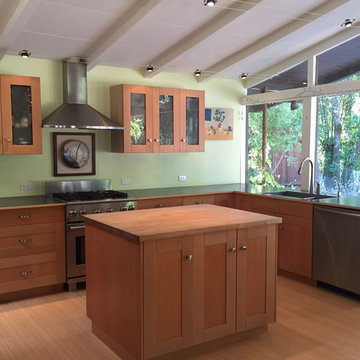
Stephen LaDyne
Exemple d'une cuisine américaine rétro en L et bois clair de taille moyenne avec un évier 1 bac, un placard à porte shaker, un plan de travail en bois, un électroménager en acier inoxydable, parquet en bambou, îlot et fenêtre.
Exemple d'une cuisine américaine rétro en L et bois clair de taille moyenne avec un évier 1 bac, un placard à porte shaker, un plan de travail en bois, un électroménager en acier inoxydable, parquet en bambou, îlot et fenêtre.

Smart use of the space makes this kitchen very easy to navigate and functional. There is a ton of storage in here!
Réalisation d'une petite cuisine parallèle champêtre avec un évier de ferme, un placard à porte plane, des portes de placard blanches, un plan de travail en bois, une crédence blanche, une crédence en bois, un électroménager en acier inoxydable, parquet en bambou, aucun îlot et un sol noir.
Réalisation d'une petite cuisine parallèle champêtre avec un évier de ferme, un placard à porte plane, des portes de placard blanches, un plan de travail en bois, une crédence blanche, une crédence en bois, un électroménager en acier inoxydable, parquet en bambou, aucun îlot et un sol noir.
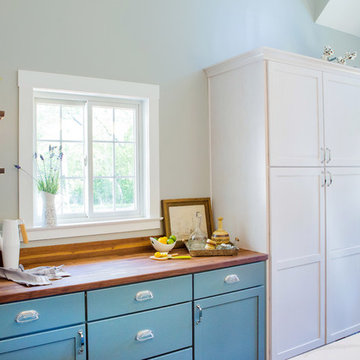
Built and designed by Shelton Design Build
Photo by: MissLPhotography
Cette photo montre une grande cuisine ouverte linéaire nature avec un évier de ferme, un placard à porte shaker, des portes de placard bleues, un électroménager en acier inoxydable, parquet en bambou, un sol marron et un plan de travail en bois.
Cette photo montre une grande cuisine ouverte linéaire nature avec un évier de ferme, un placard à porte shaker, des portes de placard bleues, un électroménager en acier inoxydable, parquet en bambou, un sol marron et un plan de travail en bois.

OPEN KITCHEN WITH QUARTZ COUNTER, MAPLE CABINETS, OPEN SHELVING, SLIDING BARN DOOR TO PANTRY, BUTCHER BLOCK COUNTERS, FARMHOUSE SINK , EXPOSED CHICAGO COMMON BRICK, WALK-IN PANTRY
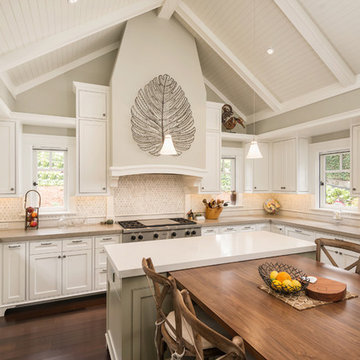
Charming Old World meets new, open space planning concepts. This Ranch Style home turned English Cottage maintains very traditional detailing and materials on the exterior, but is hiding a more transitional floor plan inside. The 49 foot long Great Room brings together the Kitchen, Family Room, Dining Room, and Living Room into a singular experience on the interior. By turning the Kitchen around the corner, the remaining elements of the Great Room maintain a feeling of formality for the guest and homeowner's experience of the home. A long line of windows affords each space fantastic views of the rear yard.
Nyhus Design Group - Architect
Ross Pushinaitis - Photography

Exemple d'une petite cuisine ouverte nature en U avec un placard avec porte à panneau encastré, des portes de placard marrons, un plan de travail en bois, une crédence grise, une crédence en céramique, parquet en bambou, aucun îlot et un sol noir.

Architect: Michelle Penn, AIA Reminiscent of a farmhouse with simple lines and color, but yet a modern look influenced by the homeowner's Danish roots. This very compact home uses passive green building techniques. It is also wheelchair accessible and includes a elevator. We included an area to hang hats and jackets when coming in from the garage. The lower one works perfectly from a wheelchair. The owner loves to prep for meals so we designed a lower counter area for a wheelchair to simply pull up. Photo Credit: Dave Thiel
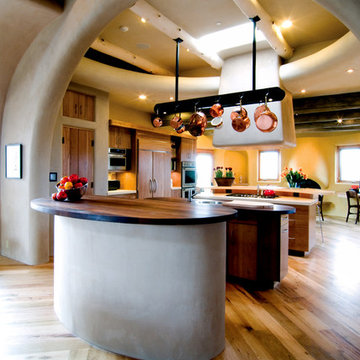
Exemple d'une cuisine encastrable sud-ouest américain en bois brun avec un placard à porte plane, un plan de travail en bois, 2 îlots et parquet en bambou.
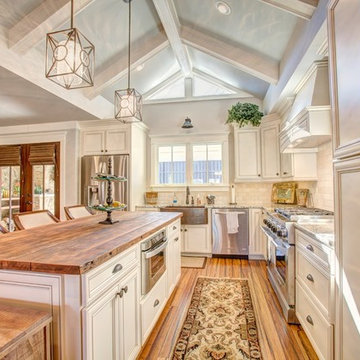
Kitchen with reclaimed wood countertop on island, bamboo flooring, painted/glazed cabinetry; no outlets or switches in backsplash - mounted under wall cabinets. Photo by Urban Lens Photography
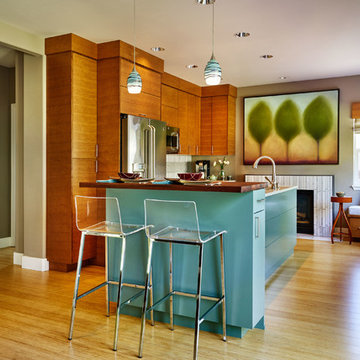
Philip Clayton-Thompson, Blackstone Edge Studios
Exemple d'une cuisine américaine tendance en bois brun avec un évier encastré, un placard à porte plane, une crédence multicolore, une crédence en mosaïque, un électroménager en acier inoxydable, parquet en bambou, îlot et un plan de travail en bois.
Exemple d'une cuisine américaine tendance en bois brun avec un évier encastré, un placard à porte plane, une crédence multicolore, une crédence en mosaïque, un électroménager en acier inoxydable, parquet en bambou, îlot et un plan de travail en bois.
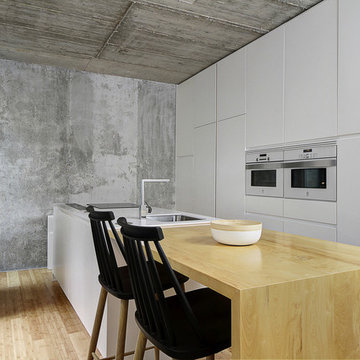
fresneda & zamora
Cette image montre une cuisine linéaire minimaliste avec un évier encastré, un placard à porte plane, des portes de placard blanches, un plan de travail en bois, un électroménager blanc, parquet en bambou, îlot, un sol beige et un plan de travail beige.
Cette image montre une cuisine linéaire minimaliste avec un évier encastré, un placard à porte plane, des portes de placard blanches, un plan de travail en bois, un électroménager blanc, parquet en bambou, îlot, un sol beige et un plan de travail beige.
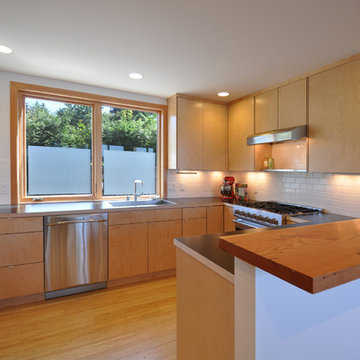
Architect: Grouparchitect.
Prefab Builder: Method Homes.
Inspiration pour une petite cuisine ouverte design en U et bois clair avec un évier posé, un placard à porte plane, un plan de travail en bois, une crédence blanche, une crédence en carrelage métro, un électroménager en acier inoxydable et parquet en bambou.
Inspiration pour une petite cuisine ouverte design en U et bois clair avec un évier posé, un placard à porte plane, un plan de travail en bois, une crédence blanche, une crédence en carrelage métro, un électroménager en acier inoxydable et parquet en bambou.
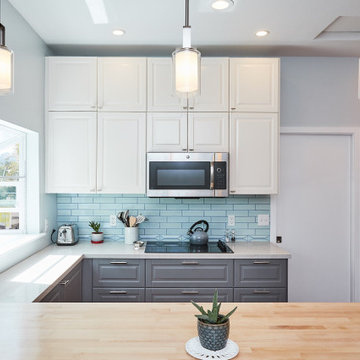
Project undertaken by Sightline Construction – General Contractors offering design and build services in the Santa Cruz and Los Gatos area. Specializing in new construction, additions and Accessory Dwelling Units (ADU’s) as well as kitchen and bath remodels. For more information about Sightline Construction or to contact us for a free consultation click here: https://sightline.construction/
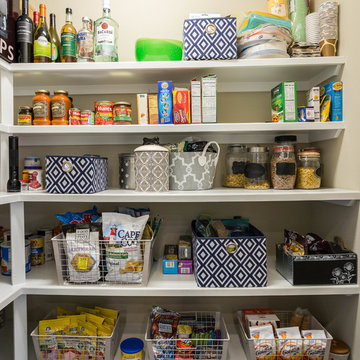
Lesley Davies Photography
Inspiration pour une arrière-cuisine design de taille moyenne avec un évier de ferme, un placard à porte shaker, des portes de placard blanches, un plan de travail en bois, une crédence blanche, une crédence en céramique, un électroménager en acier inoxydable, parquet en bambou et aucun îlot.
Inspiration pour une arrière-cuisine design de taille moyenne avec un évier de ferme, un placard à porte shaker, des portes de placard blanches, un plan de travail en bois, une crédence blanche, une crédence en céramique, un électroménager en acier inoxydable, parquet en bambou et aucun îlot.
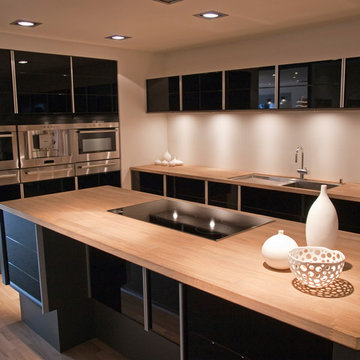
Exemple d'une cuisine ouverte linéaire moderne de taille moyenne avec un évier encastré, un placard à porte vitrée, des portes de placard noires, un plan de travail en bois, parquet en bambou et îlot.
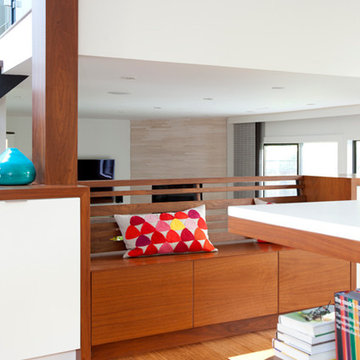
Janis Nicolay
Cette image montre une grande cuisine américaine encastrable design en L avec un placard à porte plane, des portes de placard blanches, un plan de travail en bois, une crédence blanche, une crédence en carrelage de pierre, parquet en bambou et îlot.
Cette image montre une grande cuisine américaine encastrable design en L avec un placard à porte plane, des portes de placard blanches, un plan de travail en bois, une crédence blanche, une crédence en carrelage de pierre, parquet en bambou et îlot.
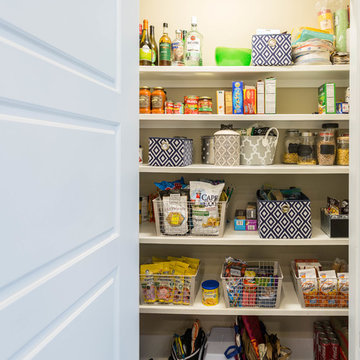
Lesley Davies Photography
Cette photo montre une arrière-cuisine tendance de taille moyenne avec un évier de ferme, des portes de placard blanches, un plan de travail en bois, une crédence blanche, une crédence en céramique, parquet en bambou et aucun îlot.
Cette photo montre une arrière-cuisine tendance de taille moyenne avec un évier de ferme, des portes de placard blanches, un plan de travail en bois, une crédence blanche, une crédence en céramique, parquet en bambou et aucun îlot.
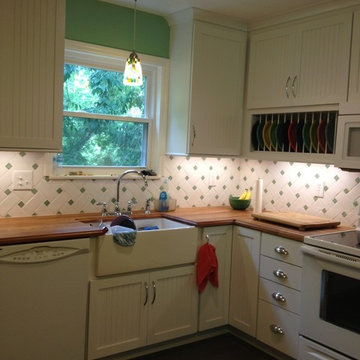
Painted White kitchen cabinets from Decora', in the Simsbury Maple beaded door style & slab drawer front. Wall cabinets are 39" high & go to the ceiling with the crown moulding. The plate rack & farmhouse sink were a must for the client. Countertops are 30mm Elm wood with a hand-rubbed oil finish. Kitchen by Kitchen Sales, Knoxville TN
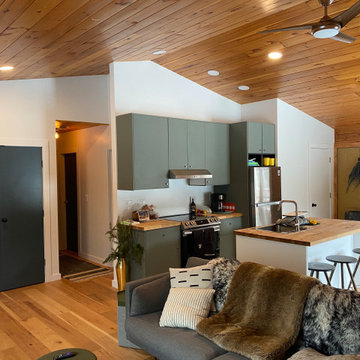
Rustic Log Cabin updated with a IKEA Kitchen Clean Modern Trim and Door with Laminate Flooring
Idée de décoration pour une cuisine américaine parallèle minimaliste de taille moyenne avec un évier posé, un placard à porte plane, des portes de placards vertess, un plan de travail en bois, un électroménager en acier inoxydable, parquet en bambou, îlot et un plafond en lambris de bois.
Idée de décoration pour une cuisine américaine parallèle minimaliste de taille moyenne avec un évier posé, un placard à porte plane, des portes de placards vertess, un plan de travail en bois, un électroménager en acier inoxydable, parquet en bambou, îlot et un plafond en lambris de bois.
Idées déco de cuisines avec un plan de travail en bois et parquet en bambou
1