Idées déco de cuisines avec un plan de travail en bois et un plan de travail bleu
Trier par :
Budget
Trier par:Populaires du jour
1 - 20 sur 48 photos
1 sur 3

Idées déco pour une cuisine parallèle asiatique en bois brun avec un évier posé, un placard à porte plane, un plan de travail en bois, un sol en bois brun, une péninsule, un sol marron et un plan de travail bleu.

Our inspiration for this home was an updated and refined approach to Frank Lloyd Wright’s “Prairie-style”; one that responds well to the harsh Central Texas heat. By DESIGN we achieved soft balanced and glare-free daylighting, comfortable temperatures via passive solar control measures, energy efficiency without reliance on maintenance-intensive Green “gizmos” and lower exterior maintenance.
The client’s desire for a healthy, comfortable and fun home to raise a young family and to accommodate extended visitor stays, while being environmentally responsible through “high performance” building attributes, was met. Harmonious response to the site’s micro-climate, excellent Indoor Air Quality, enhanced natural ventilation strategies, and an elegant bug-free semi-outdoor “living room” that connects one to the outdoors are a few examples of the architect’s approach to Green by Design that results in a home that exceeds the expectations of its owners.
Photo by Mark Adams Media
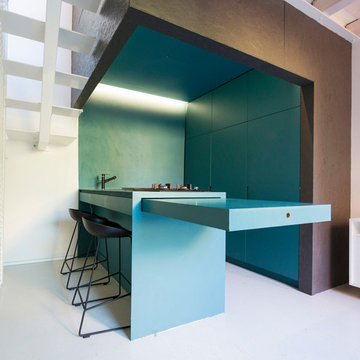
Vista della cucina con piano estraibile aperto
Idées déco pour une petite cuisine ouverte encastrable contemporaine en U avec un placard à porte plane, des portes de placard bleues, une péninsule, un plan de travail bleu, un évier 1 bac, un plan de travail en bois et un sol gris.
Idées déco pour une petite cuisine ouverte encastrable contemporaine en U avec un placard à porte plane, des portes de placard bleues, une péninsule, un plan de travail bleu, un évier 1 bac, un plan de travail en bois et un sol gris.
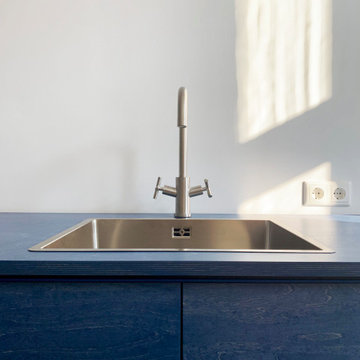
PROTOTYP FÜR EINE MODULARE STAHLKÜCHE MIT FRONTEN AUS GEBEIZTER TISCHLERPLATTE
Aménagement d'une petite cuisine ouverte linéaire moderne avec un placard à porte plane, des portes de placard bleues, un plan de travail en bois, aucun îlot et un plan de travail bleu.
Aménagement d'une petite cuisine ouverte linéaire moderne avec un placard à porte plane, des portes de placard bleues, un plan de travail en bois, aucun îlot et un plan de travail bleu.
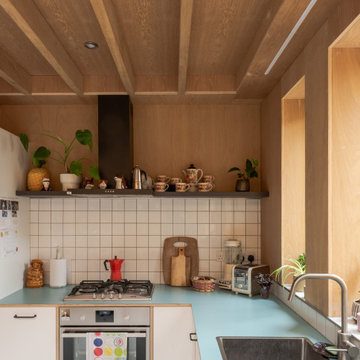
Réalisation d'une cuisine vintage en L avec un plan de travail en bois, un plan de travail bleu, un évier posé, un placard à porte plane, des portes de placard blanches, une crédence blanche, un électroménager en acier inoxydable et un plafond en bois.
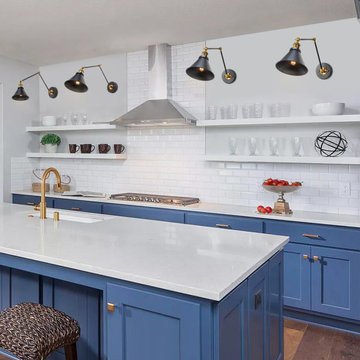
Love this modern kitchen setting! The light features 2-in-1 design look that you could install it as plug-in or hardwired as you like. And it could hang on a sloped wall or ceiling. With the long lasting steel in handmade painting black& brass finish, it is a sustainable perfection for your modern kitchen counter, bedside reading, headboard, bedroom, bathroom, dining room, living room, corridor, staircase, office, loft, cafe, craft room, bar, restaurant, club and more.
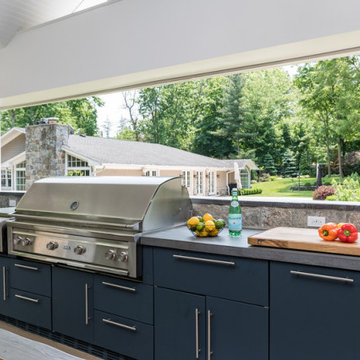
The main challenge was to outfit this space with all the appliances the owner needed plus an eleven-foot-wide masonry hearth for cooking large pieces of meat, etc. and being able to vent it properly.
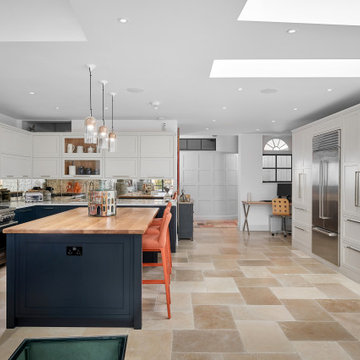
We were lucky enough to be involved in a complete townhouse renovation in the centre of historic Warwick. This is the fabulous kitchen, hand-painted in Farrow and Ball's Cornforth White and Railings, featuring Caesarstone worktops in Organic White on the perimeter and oak on the island, a Sub-Zero fridge-freezer with larder storage and deep drawers either side, Fisher and Paykel DishDrawers, a Wolf range cooker with a Westin extractor, Kohler sink and Quooker tap with our signature draining loop and an antiqued-glass splash back running the lengths of the sink and cooker run. The double-hinged wall cupboards lift seamlessly to reveal extra storage.

This minimalist kitchen design was created for an entrepreneur chef who wanted a clean entertaining and research work area. To minimize clutter; a hidden dishwasher was installed and cutting board cover fabricated for the sink. Color matched flush appliances and a concealed vent hood help create a clean work area. Custom solid Maple shelves were made on site and provide quick access to frequently used items as well as integrate AC ducts in a minimalist fashion. The customized tile backsplash integrates trim-less switches and outlets in the center of the flowers to reduce their visual impact on the composition. A locally fabricated cove tile was notched into the paper countertop to ease the transition visually and aid in cleaning. This image contains one of 4 kitchen work areas in the home.
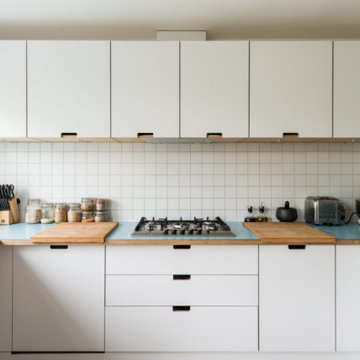
We built a complete kitchen for this client’s 1950s house in South London. We used classic white Formica faced doors and drawer fronts, solid birch ply units, and Iris Blue Formica worktops. This combination perfectly complimented their taste for mid-century furniture and design.
Colours Used
Polar White F2255
Iris Blue F1194
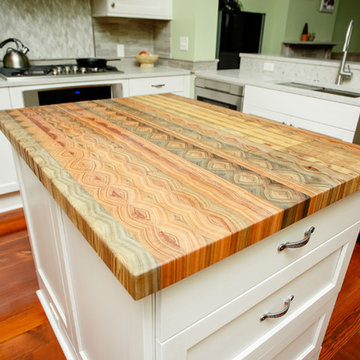
This incredible butcher block island is made from sinker cypress end grain and features a stunning bookmatched grain design. Its hard to believe this is a naturally occurring pattern! Our woodworkers take extreme care selecting and placing each piece of wood to ensure that your counter is one of a kind and beautiful.
Photo by Jason Kruppe

The main challenge was to outfit this space with all the appliances the owner needed plus an eleven-foot-wide masonry hearth for cooking large pieces of meat, etc. and being able to vent it properly.
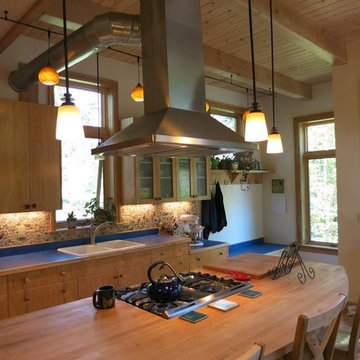
Idées déco pour une cuisine américaine craftsman en L et bois clair de taille moyenne avec un évier 2 bacs, un placard à porte plane, un plan de travail en bois, une crédence grise, une crédence en carrelage de pierre, un électroménager en acier inoxydable, un sol en carrelage de porcelaine, îlot, un sol beige et un plan de travail bleu.
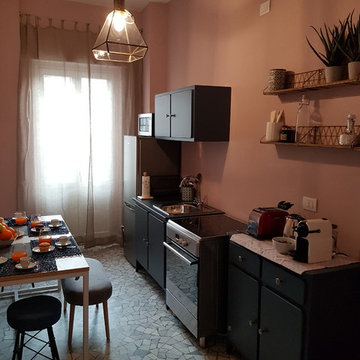
La cucina era come conformazione molto stretta, l'idea è stata quella di personalizzarla e renderla un ambiente accogliente grazie al colore rosa utilizzato per le pareti e gli accessori in ottone. I mobili cucina sono in stile retrò e rendono l'ambiente particolare ed alternativo rispetto alla solita cucina moderna.
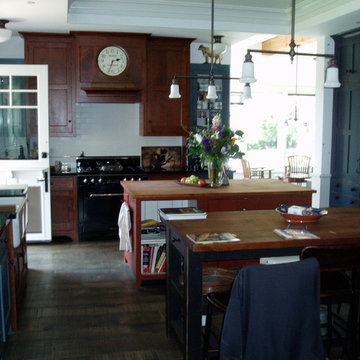
Exemple d'une cuisine chic en bois foncé avec un évier de ferme, un plan de travail en bois, une crédence blanche, une crédence en carrelage métro, un électroménager noir, parquet foncé, 2 îlots, un sol marron et un plan de travail bleu.
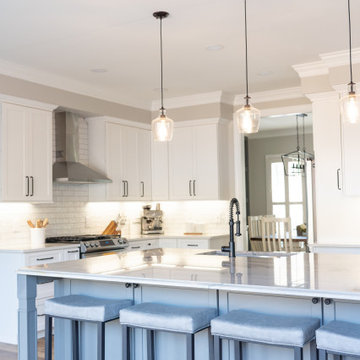
For this recent City Rock project, the client used White Macaubas on the island and Montauk Q on the perimeter. The island has a OG edge while the parameter has a pencil edge. The backsplash is textured subway tile with grey grout.
Countertops: Island- White Macaubas (CRS), OG Edge
Kitchen Perimeter- Montauk Q (CRS), Pencil Edge
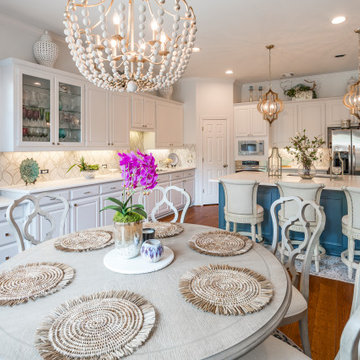
Inspiration pour une cuisine américaine traditionnelle avec des portes de placard blanches, un plan de travail en bois, un électroménager en acier inoxydable, îlot, un sol marron et un plan de travail bleu.
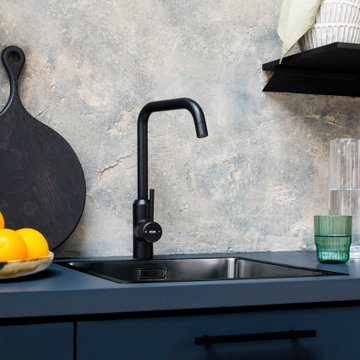
Finally, the perfect kitchen mixer tap to match your cabinet hardware is here. Introducing our Kitchen Mixer Taps collection, available in two contemporary silhouettes and four core finishes.
PORTMAN is the taller, more elegant style of the two, with a beautifully curved swan neck that sits proudly upon kitchen worktops. If you have a spacious kitchen with a sink overlooking a window view, or sat centrally on a kitchen island, PORTMAN is the tap for you.
ARMSTONG is our dynamic, compact tap design for the modern home. Standing shorter than PORTMAN, it has an angular crane shaped neck that looks the part whilst saving space. If your kitchen is on the tighter side, with a sink sitting beneath wall cabinets or head height shelving, ARMSTRONG might just be the tap for you.
Choose from our core range of hardware finishes; Brass, Antique Brass, Matte Black or Stainless Steel. Complement your PORTMAN or ARMSTRONG kitchen mixer tap with your cabinet hardware, or choose a contrasting finish — that's pretty on trend right now, we hear. Better still, select textured spout and handle details that marry-up with your textured hardware. Whether knurled, swirled or smooth, these discreet features won't go unnoticed by guests you'll be proudly hosting.
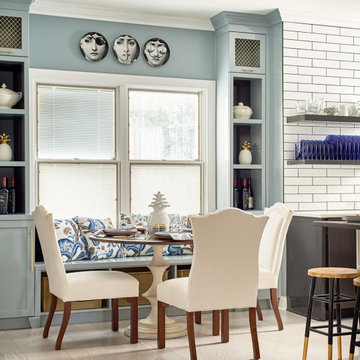
Built-In bacquet with side stiorage and open areas on bottom for additional storage
Contrast color - blue
Cette photo montre une cuisine ouverte chic en U avec un placard à porte shaker, des portes de placard bleues, un plan de travail en bois, parquet peint, îlot, un sol blanc et un plan de travail bleu.
Cette photo montre une cuisine ouverte chic en U avec un placard à porte shaker, des portes de placard bleues, un plan de travail en bois, parquet peint, îlot, un sol blanc et un plan de travail bleu.
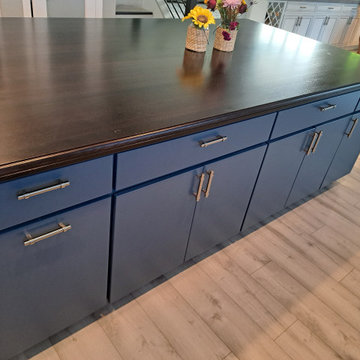
Crown Cabinets: Villa door style in Designer White paint with Onyx glaze for perimeter.
Studio flat door in Dutch Blue paint for island.
Counter top: Pental Blue Savoie Honed for perimeter
Grouthouse wood top-Grain Ash
Idées déco de cuisines avec un plan de travail en bois et un plan de travail bleu
1