Idées déco de cuisines avec un plan de travail en bois et un sol en marbre
Trier par :
Budget
Trier par:Populaires du jour
1 - 20 sur 300 photos
1 sur 3

Idées déco pour une cuisine scandinave en L avec un évier posé, un placard à porte plane, un plan de travail en bois, une crédence grise, un électroménager noir, îlot, une crédence en marbre et un sol en marbre.

Idée de décoration pour une petite cuisine tradition en L fermée avec un évier 1 bac, un placard avec porte à panneau encastré, des portes de placard blanches, un plan de travail en bois, une crédence grise, une crédence en carrelage métro, un électroménager en acier inoxydable, un sol en marbre et aucun îlot.

This French Country kitchen features a large island with bar stool seating. Black cabinets with gold hardware surround the kitchen. Open shelving is on both sides of the gas-burning stove. These French Country wood doors are custom designed.

This stunning kitchen features black kitchen cabinets, brass hardware, butcher block countertops, custom backsplash and marble floor, which we can't get enough of!

Exemple d'une cuisine parallèle tendance fermée et de taille moyenne avec un évier encastré, un placard à porte plane, des portes de placard noires, un plan de travail en bois, une crédence noire, une crédence en carreau de porcelaine, un électroménager noir, un sol en marbre, îlot et un plan de travail marron.
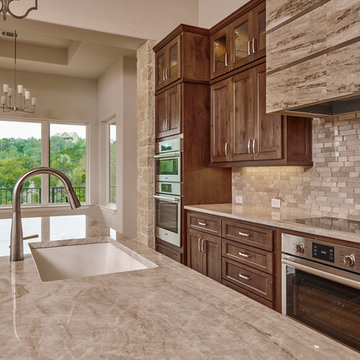
This transitional kitchen is a timeless and glamorous work of art polished with marble counter tops and flooring. The vent hood is a custom piece and the cabinetry is a custom built in system stained to perfection.
Wood:
Knotty Alder
Finish: Pecan with a
light shade
Door Style:
CS5-125N-FLAT
Countertops:
Quartzite
Taj Mahal
3CM Square Edge
Main Wall Tile:
Daltile
Meili Sand
Random Linear Mosaic (Polished)
M106
11x18 Mesh
Grout: #382 Bone
Venthood Specifications:
River Marble Porcelain
Sandy Flats
RM91
12x24
Horizontal Straight Lay
Interior Rock:
Cobra Stone
Limestone
Cream 468
Wall Oven
BOSCH 30” SINGLE WALL OVEN
HBL5351UC
Stainless steel
Oven/Micro
BOSCH 30” OVEN/MICROWAVE COMBINATION
HBL87M52UC
STAINLESS STEEL

World Renowned Architecture Firm Fratantoni Design created this beautiful home! They design home plans for families all over the world in any size and style. They also have in-house Interior Designer Firm Fratantoni Interior Designers and world class Luxury Home Building Firm Fratantoni Luxury Estates! Hire one or all three companies to design and build and or remodel your home!
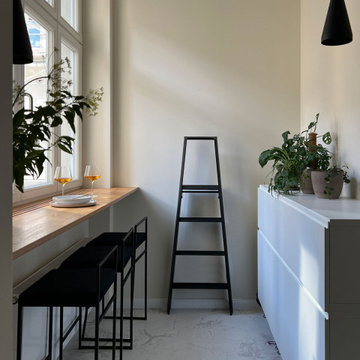
Idée de décoration pour une petite cuisine linéaire nordique avec des portes de placard beiges, un plan de travail en bois, un sol en marbre et un sol blanc.
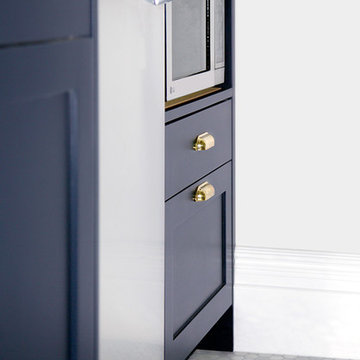
Aménagement d'une petite cuisine parallèle classique fermée avec un évier encastré, un placard à porte shaker, des portes de placard bleues, un plan de travail en bois, une crédence blanche, une crédence en carrelage métro, un électroménager en acier inoxydable, un sol en marbre et aucun îlot.
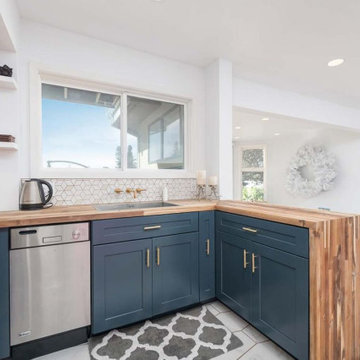
Réalisation d'une petite cuisine tradition en U avec un évier posé, un placard à porte shaker, des portes de placard bleues, un plan de travail en bois, une crédence blanche, une crédence en carreau de porcelaine, un électroménager en acier inoxydable, un sol en marbre, une péninsule, un sol gris et un plan de travail marron.
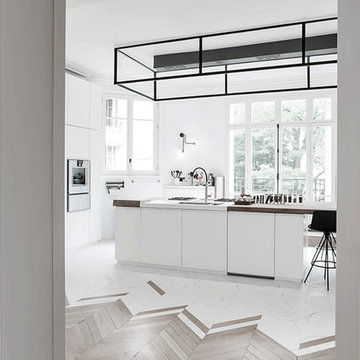
Stéphane Deroussant
Cette photo montre une très grande cuisine ouverte tendance avec un évier intégré, un placard à porte plane, des portes de placard blanches, un plan de travail en bois, un électroménager en acier inoxydable, un sol en marbre et îlot.
Cette photo montre une très grande cuisine ouverte tendance avec un évier intégré, un placard à porte plane, des portes de placard blanches, un plan de travail en bois, un électroménager en acier inoxydable, un sol en marbre et îlot.

Kitchen renovation replacing the sloped floor 1970's kitchen addition into a designer showcase kitchen matching the aesthetics of this regal vintage Victorian home. Thoughtful design including a baker's hutch, glamourous bar, integrated cat door to basement litter box, Italian range, stunning Lincoln marble, and tumbled marble floor.
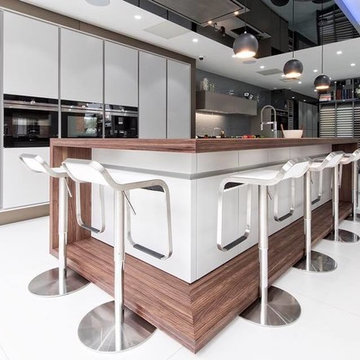
Wood may not always be associated with modern stylings, but Spekva is not an ordinary wood surface manufacturer! This is an unique and stunning display of craftsmanship and design.
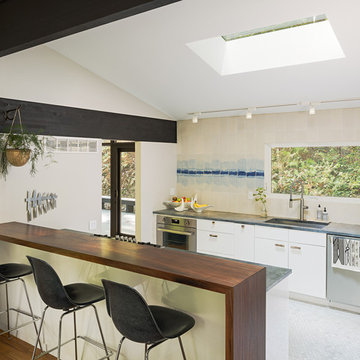
Sam Oberter Photography
Cette photo montre une cuisine ouverte linéaire rétro avec un évier encastré, un placard à porte plane, des portes de placard blanches, un plan de travail en bois, une crédence beige, une crédence en céramique, un électroménager en acier inoxydable, un sol en marbre, îlot et un sol blanc.
Cette photo montre une cuisine ouverte linéaire rétro avec un évier encastré, un placard à porte plane, des portes de placard blanches, un plan de travail en bois, une crédence beige, une crédence en céramique, un électroménager en acier inoxydable, un sol en marbre, îlot et un sol blanc.

This stunning kitchen features black kitchen cabinets, brass hardware, butcher block countertops, custom backsplash and open shelving which we can't get enough of!
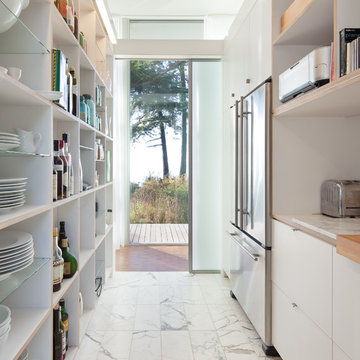
Sean Airhart
Réalisation d'une cuisine parallèle minimaliste fermée avec un électroménager en acier inoxydable, un sol en marbre, un placard à porte plane, des portes de placard blanches, un plan de travail en bois et aucun îlot.
Réalisation d'une cuisine parallèle minimaliste fermée avec un électroménager en acier inoxydable, un sol en marbre, un placard à porte plane, des portes de placard blanches, un plan de travail en bois et aucun îlot.

This French Country kitchen features a large island with butcher block countertops, black cabinetry with brass hardware, and open shelving.
Idées déco pour une très grande cuisine ouverte encastrable méditerranéenne en U avec un évier encastré, un placard avec porte à panneau encastré, des portes de placard noires, un plan de travail en bois, une crédence multicolore, une crédence en marbre, un sol en marbre, îlot, un sol multicolore et un plan de travail multicolore.
Idées déco pour une très grande cuisine ouverte encastrable méditerranéenne en U avec un évier encastré, un placard avec porte à panneau encastré, des portes de placard noires, un plan de travail en bois, une crédence multicolore, une crédence en marbre, un sol en marbre, îlot, un sol multicolore et un plan de travail multicolore.
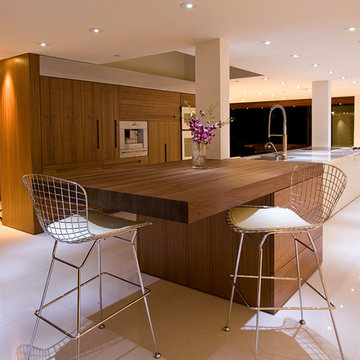
Inspiration pour une cuisine américaine parallèle design en bois brun de taille moyenne avec un évier encastré, un placard à porte plane, un plan de travail en bois, un électroménager en acier inoxydable, un sol en marbre et îlot.
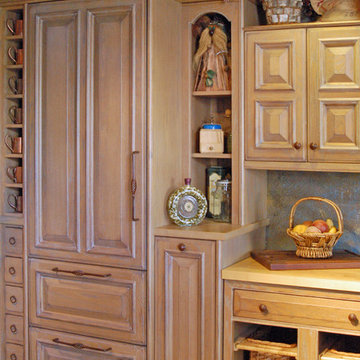
Tuscan design using a burnished & glazed finish on oak cabinets by Wood-Mode. A small kitchen designed to mimic and Italian grotto. We used a compact Sub-Zero integrated refrigerator, a pull-out base pantry for storage, and a angled-U island with the sink. Also included was a hutch finished in cottage red and blue used as a sideboard. The cabinet with the butcher block counter to the left of the stove is on castors so it is mobile for prep work and serving convenience.
Wood-Mode Fine Custom Cabinetry, Barcelona
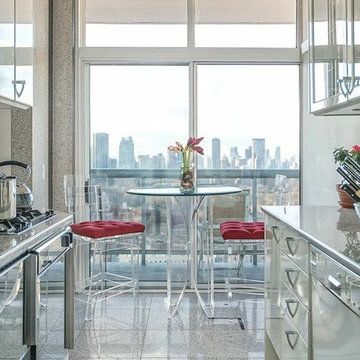
This interior design project was for a professional couple living a luxury high-rise apartment building. They wanted to maximize storage in their galley kitchen without cluttering the space. The white palette with touches of stainless steel and just a few pops of color help maintain a feel of openness while keeping the focus squarely on their million dollar view. Interior Design by Sue Schwarz of Gallery315 Home. Photo by SGM Photography.
Idées déco de cuisines avec un plan de travail en bois et un sol en marbre
1