Idées déco de cuisines avec un plan de travail en bois
Trier par :
Budget
Trier par:Populaires du jour
1 - 20 sur 88 photos

Optimisation des rangements dans le couloir. Cuisine réalisé sur mesure avec des matériaux bruts pour une ambiance raffinée. Salle de bain épurée et moderne.
Changement du sol, choix des couleurs, choix du mobilier. Suivi de chantier et présence durant la réception du chantier.
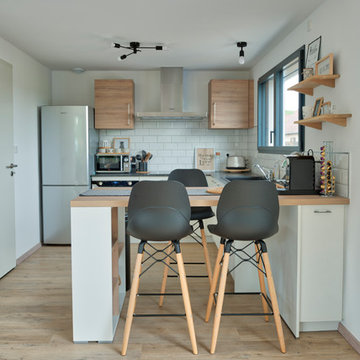
Cette image montre une cuisine américaine design en L avec un évier posé, un placard à porte plane, des portes de placard blanches, un plan de travail en bois, une crédence blanche, une crédence en carrelage métro, un électroménager en acier inoxydable, parquet clair, une péninsule, un sol beige et un plan de travail beige.
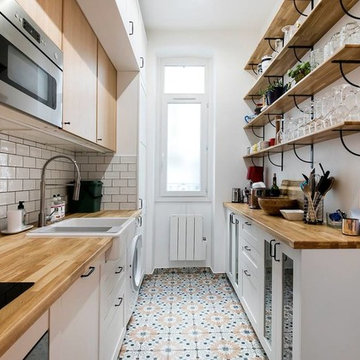
Idée de décoration pour une cuisine parallèle et bicolore nordique en bois clair avec un évier de ferme, un placard à porte plane, un plan de travail en bois, une crédence blanche, une crédence en carrelage métro et un sol multicolore.
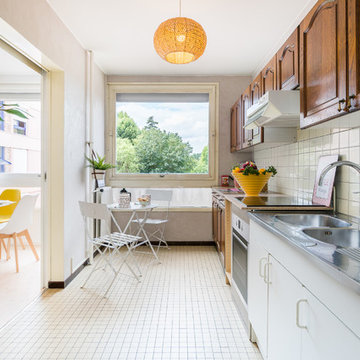
Mathieu Fiol
Exemple d'une cuisine linéaire scandinave en bois foncé fermée avec un évier posé, un placard avec porte à panneau surélevé, un plan de travail en bois, une crédence blanche, une crédence en céramique, aucun îlot, un sol blanc et un plan de travail beige.
Exemple d'une cuisine linéaire scandinave en bois foncé fermée avec un évier posé, un placard avec porte à panneau surélevé, un plan de travail en bois, une crédence blanche, une crédence en céramique, aucun îlot, un sol blanc et un plan de travail beige.

Two reception room walls were knocked down to create an open-plan kitchen dining space for our client, an interior designer, and her family. This truly bespoke kitchen, designed by Woodstock Furniture, features striking, stepped doors in a spray-painted French grey finish and charcoal grey spray-painted finish on the long, narrow island unit.
The client wanted to create more open space with an extension to house the utility room so the kitchen could be reserved for cooking, living and entertaining. Once building work was complete, Andrew Hall, chief designer and managing director of Woodstock Furniture, was enlisted to realise the client's vision - a minimalist, industrial-style, yet welcoming, open-plan kitchen with classic contemporary styling. The client had not had a bespoke kitchen so was looking forward to experiencing a quality feel and finish with all the cabinetry closing and aligning properly with plenty of storage factored in to the design.
A painted, pale grey colour scheme was chosen for the kitchen with a charcoal-grey island unit for a dramatic focal point. Stepped doors were designed to create a unique look to the bespoke cabinetry and a Victorian lamp post base was sourced from an architectural salvage yard to support the breakfast bar with an original, contrasting feature to the black island cabinets.
The island unit fits in perfectly with the room's proportions and was designed to be long and narrow to house the sink, integrated dishwasher, recycling needs, crockery and provide the perfect place for guests to gather when entertaining. The worktops on either side of the range cooker are used for food prep with a small sink for rinsing and draining, which doubles up as an ice sink for chilling wine at parties. This open-plan scheme includes a dining area, which leads off from the kitchen with space for seating ten people comfortably. Dark lights were installed to echo the sleek charcoal grey on the island unit and one of the pendant lights is directly above the tap to highlight the chrome finish with five lighting circuits in the kitchen and adjacent dining room.
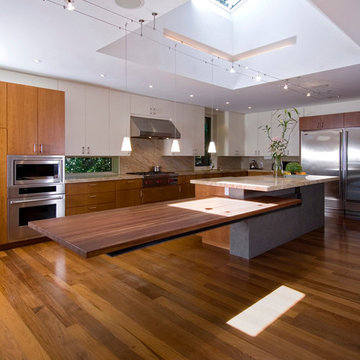
Photo Credit: Kerun Ip
Idée de décoration pour une cuisine design en bois brun avec un électroménager en acier inoxydable, un plan de travail en bois et un placard à porte plane.
Idée de décoration pour une cuisine design en bois brun avec un électroménager en acier inoxydable, un plan de travail en bois et un placard à porte plane.
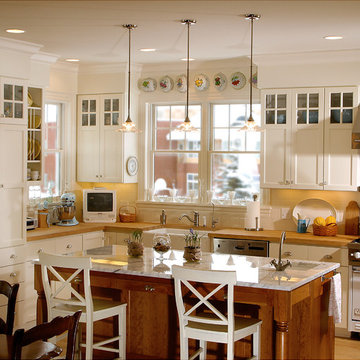
Country Farmhouse Kitchen. So homey.
Photography: Phillip Mueller Photography
Idée de décoration pour une cuisine tradition avec un électroménager en acier inoxydable, un évier de ferme et un plan de travail en bois.
Idée de décoration pour une cuisine tradition avec un électroménager en acier inoxydable, un évier de ferme et un plan de travail en bois.
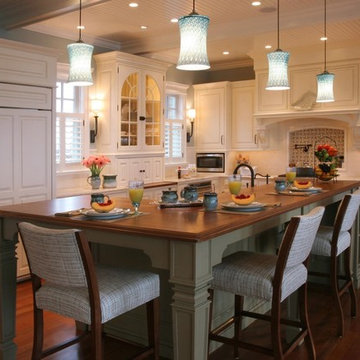
Elegant traditional shore house kitchen collaboration with Asher Architects
Exemple d'une cuisine encastrable chic avec un placard avec porte à panneau surélevé, des portes de placard blanches et un plan de travail en bois.
Exemple d'une cuisine encastrable chic avec un placard avec porte à panneau surélevé, des portes de placard blanches et un plan de travail en bois.
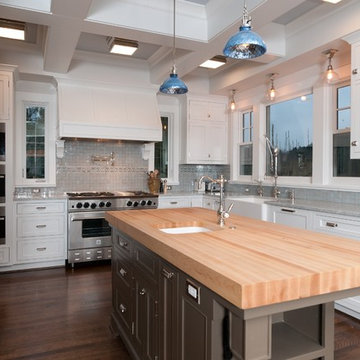
Cette image montre une cuisine bicolore traditionnelle avec un placard à porte shaker, un électroménager en acier inoxydable, un plan de travail en bois, un évier de ferme, des portes de placard blanches et une crédence bleue.
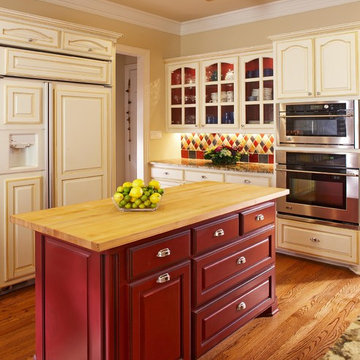
Photo- *Smart color combinations. The perimeter cabinets have a cream(base color) and with a hint of glaze this finish offers better concealment against wear. Another striking paint/color detail involves the coordination of the islands bright red color to the glass fronted wall cabinets interior and Walker Zanger tile backslash mix. Design and construction by USI in Southlake.
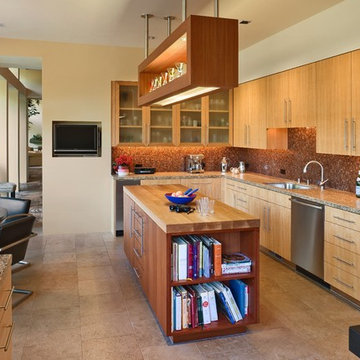
Inspiration pour une cuisine américaine design en bois brun avec un plan de travail en bois, un évier encastré, un placard à porte plane, une crédence métallisée, une crédence en mosaïque et un électroménager en acier inoxydable.
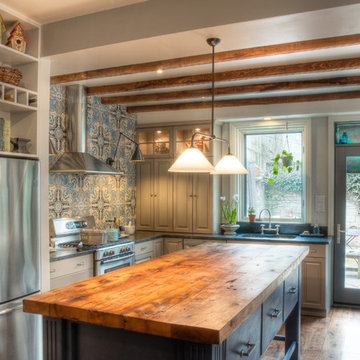
Inspiration pour une cuisine bicolore traditionnelle en L avec un placard avec porte à panneau surélevé, un plan de travail en bois, des portes de placard bleues, une crédence bleue et un électroménager en acier inoxydable.

Photography: Ryan Garvin
Idées déco pour une cuisine ouverte rétro en L et bois brun avec parquet clair, îlot, un évier 2 bacs, un placard à porte plane, un plan de travail en bois, une crédence orange, une crédence en brique, un électroménager en acier inoxydable, un sol beige, un plan de travail marron et fenêtre au-dessus de l'évier.
Idées déco pour une cuisine ouverte rétro en L et bois brun avec parquet clair, îlot, un évier 2 bacs, un placard à porte plane, un plan de travail en bois, une crédence orange, une crédence en brique, un électroménager en acier inoxydable, un sol beige, un plan de travail marron et fenêtre au-dessus de l'évier.
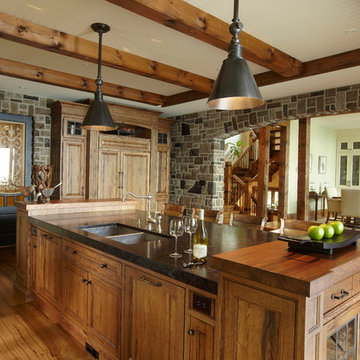
Rustic kitchen with ceiling beam detail and stone archway.
Idée de décoration pour une grande cuisine bicolore chalet en bois brun fermée avec un plan de travail en bois, un évier 2 bacs, un placard avec porte à panneau encastré, un électroménager en acier inoxydable, un sol en bois brun et îlot.
Idée de décoration pour une grande cuisine bicolore chalet en bois brun fermée avec un plan de travail en bois, un évier 2 bacs, un placard avec porte à panneau encastré, un électroménager en acier inoxydable, un sol en bois brun et îlot.
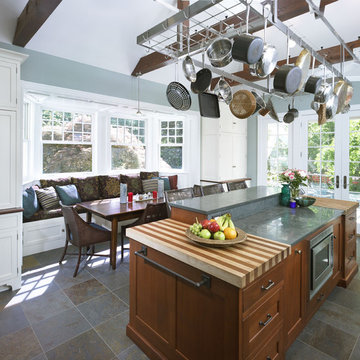
A window bay provides seating for a family dining area in the new kitchen.
Photo: Jeffrey Totaro
Aménagement d'une cuisine bicolore classique avec un plan de travail en bois, un placard avec porte à panneau encastré et des portes de placard blanches.
Aménagement d'une cuisine bicolore classique avec un plan de travail en bois, un placard avec porte à panneau encastré et des portes de placard blanches.
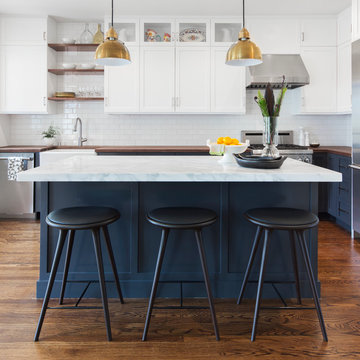
Cette image montre une cuisine traditionnelle en L avec un évier de ferme, un placard à porte shaker, des portes de placard blanches, un plan de travail en bois, une crédence blanche, une crédence en carrelage métro, un électroménager en acier inoxydable, parquet foncé et îlot.
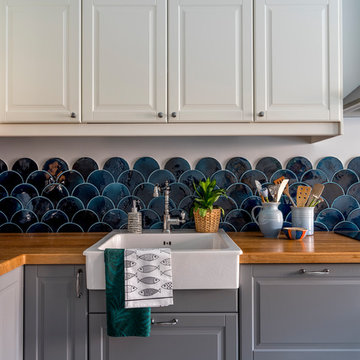
Exemple d'une cuisine bicolore bord de mer en L avec un évier de ferme, un placard avec porte à panneau surélevé, des portes de placard grises, un plan de travail en bois, une crédence bleue et une crédence en céramique.
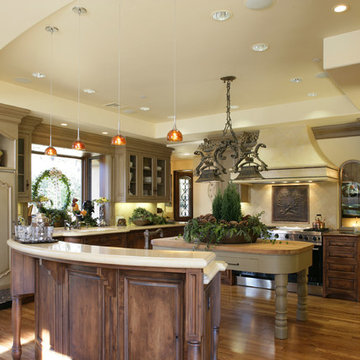
This Tuscan beauty is a perfect family getaway. A grand entrance flows into an elongated foyer with a stone and wood inlay floor, a box beam ceiling, and an impressive fireplace that lavishly separates the living and dining rooms. The kitchen is built to handle seven children, including copper-hammered countertops intended to age gracefully. The master bath features a celestial window bridge, which continues above a separate tub and shower. Outside, a corridor of perfectly aligned Palladian columns forms a covered portico. The columns support seven cast concrete arches.
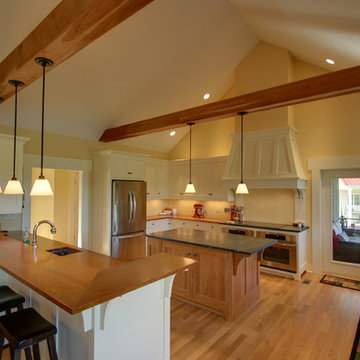
Cette image montre une cuisine craftsman en U avec un évier encastré, un plan de travail en bois et un électroménager en acier inoxydable.
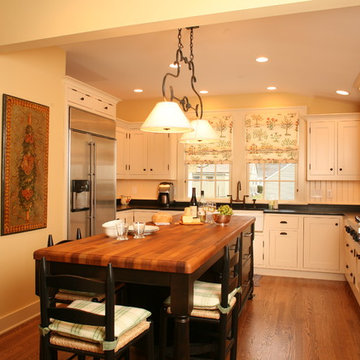
Réalisation d'une cuisine tradition en U avec un plan de travail en bois et des portes de placard blanches.
Idées déco de cuisines avec un plan de travail en bois
1