Idées déco de cuisines avec un plan de travail en calcaire et 2 îlots
Trier par :
Budget
Trier par:Populaires du jour
1 - 20 sur 211 photos

Cette photo montre une cuisine américaine tendance en bois clair avec un évier posé, un placard à porte plane, un plan de travail en calcaire, une crédence blanche, une crédence en pierre calcaire, un électroménager blanc, parquet clair, 2 îlots, un sol beige et un plan de travail blanc.
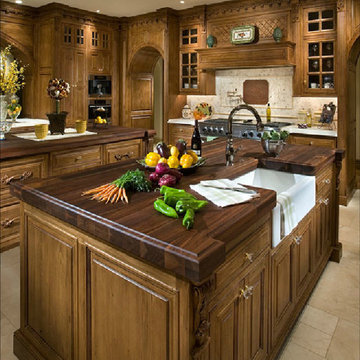
Exemple d'une très grande cuisine méditerranéenne en U et bois brun avec un évier de ferme, un placard avec porte à panneau surélevé, un plan de travail en calcaire, une crédence blanche, une crédence en carrelage de pierre, un électroménager en acier inoxydable, un sol en calcaire et 2 îlots.

Reclaimed original patina hand hewn
© Carolina Timberworks
Exemple d'une grande cuisine ouverte parallèle montagne en bois vieilli avec un évier de ferme, un placard à porte vitrée, un plan de travail en calcaire, une crédence en carreau de porcelaine, un électroménager en acier inoxydable et 2 îlots.
Exemple d'une grande cuisine ouverte parallèle montagne en bois vieilli avec un évier de ferme, un placard à porte vitrée, un plan de travail en calcaire, une crédence en carreau de porcelaine, un électroménager en acier inoxydable et 2 îlots.
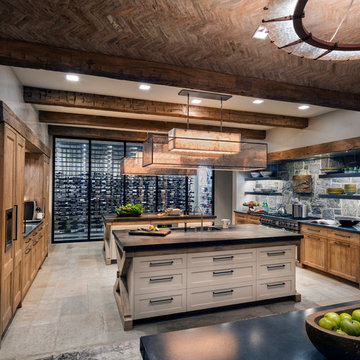
David Sundberg of Esto
Réalisation d'une cuisine encastrable tradition en U et bois brun avec un évier encastré, un placard avec porte à panneau encastré, un plan de travail en calcaire, une crédence grise, un sol en calcaire et 2 îlots.
Réalisation d'une cuisine encastrable tradition en U et bois brun avec un évier encastré, un placard avec porte à panneau encastré, un plan de travail en calcaire, une crédence grise, un sol en calcaire et 2 îlots.
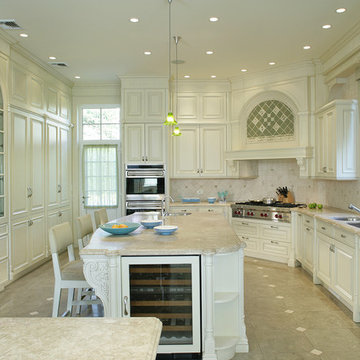
Photography: Peter Rymwid
8500 SF New Single Family Home in Kings Point, NY on the North Shore of Long Island.
Réalisation d'une cuisine tradition avec un évier 2 bacs, des portes de placard blanches, un plan de travail en calcaire et 2 îlots.
Réalisation d'une cuisine tradition avec un évier 2 bacs, des portes de placard blanches, un plan de travail en calcaire et 2 îlots.

Cette photo montre une grande arrière-cuisine tendance en U avec un évier 1 bac, un placard à porte plane, des portes de placard grises, un plan de travail en calcaire, une crédence blanche, une crédence en carreau de porcelaine, un électroménager noir, sol en béton ciré, 2 îlots, un sol gris, plan de travail noir et un plafond décaissé.
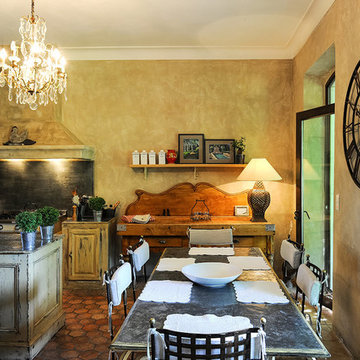
Project: Le Petit Hopital in Provence
Limestone Elements by Ancient Surfaces
Project Renovation completed in 2012
Situated in a quiet, bucolic setting surrounded by lush apple and cherry orchards, Petit Hopital is a refurbished eighteenth century Bastide farmhouse.
With manicured gardens and pathways that seem as if they emerged from a fairy tale. Petit Hopital is a quintessential Provencal retreat that merges natural elements of stone, wind, fire and water.
Talking about water, Ancient Surfaces made sure to provide this lovely estate with unique and one of a kind fountains that are simply out of this world.
The villa is in proximity to the magical canal-town of Isle Sur La Sorgue and within comfortable driving distance of Avignon, Carpentras and Orange with all the French culture and history offered along the way.
The grounds at Petit Hopital include a pristine swimming pool with a Romanesque wall fountain full with its thick stone coping surround pieces.
The interior courtyard features another special fountain for an even more romantic effect.
Cozy outdoor furniture allows for splendid moments of alfresco dining and lounging.
The furnishings at Petit Hopital are modern, comfortable and stately, yet rather quaint when juxtaposed against the exposed stone walls.
The plush living room has also been fitted with a fireplace.
Antique Limestone Flooring adorned the entire home giving it a surreal out of time feel to it.
The villa includes a fully equipped kitchen with center island featuring gas hobs and a separate bar counter connecting via open plan to the formal dining area to help keep the flow of the conversation going.
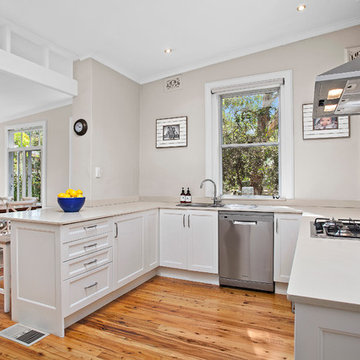
Stylish Federation residence with a fresh urban style. From its period facade to its light filled living spaces and private outdoor areas, this expansive semi makes a great impression by showcasing a generously proportioned interior layout that perfectly blends original details and modern design. It has been tastefully refreshed to provide an immaculate living space with spacious proportions and a leafy garden haven.
- High decorative ceilings, character details and working fireplaces
- Generous layout with a bright open living and dining space
- Large alfresco deck plus a lower level entertainment patio
- Private level lawns designed with entertaining in mind
- Skylit modern kitchen plus three double bedrooms with built-ins
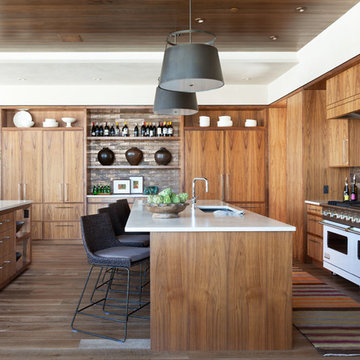
Emily Minton Redfield
Aménagement d'une grande cuisine montagne en L avec un évier encastré, un placard avec porte à panneau encastré, des portes de placard marrons, un plan de travail en calcaire, une crédence en céramique, un électroménager blanc, un sol en bois brun et 2 îlots.
Aménagement d'une grande cuisine montagne en L avec un évier encastré, un placard avec porte à panneau encastré, des portes de placard marrons, un plan de travail en calcaire, une crédence en céramique, un électroménager blanc, un sol en bois brun et 2 îlots.
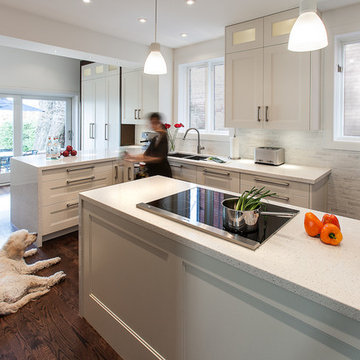
All mill-work is designed, provided and installed by Yorkville Design Centre
Aménagement d'une cuisine ouverte parallèle contemporaine avec un évier 2 bacs, un placard avec porte à panneau encastré, des portes de placard blanches, un plan de travail en calcaire, une crédence blanche, une crédence en terre cuite, un électroménager en acier inoxydable, un sol en bois brun et 2 îlots.
Aménagement d'une cuisine ouverte parallèle contemporaine avec un évier 2 bacs, un placard avec porte à panneau encastré, des portes de placard blanches, un plan de travail en calcaire, une crédence blanche, une crédence en terre cuite, un électroménager en acier inoxydable, un sol en bois brun et 2 îlots.

A Traditional Kitchen with a touch of Glitz & Glam. This kitchen features 2 islands with our antiqued blue finish, the perimeter is creme with a brown glaze, limestone floors, the tops are Jerusalem Grey-Gold limestone, an antiqued mirror ceiling detail, our custom tin hood & refrigerator panels, a La Cornue CornuFe 110, a TopBrewer, and a hand-carved farm sink.
Fun Fact: This was the first kitchen in the US to have a TopBrewer installed in it!
Peter Rymwid (www.PeterRymwid.com)
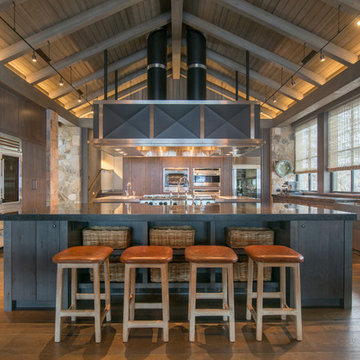
Cristof Eigelberger
Cette photo montre une très grande cuisine ouverte chic en bois foncé avec un évier intégré, un placard à porte plane, un plan de travail en calcaire, une crédence noire, parquet foncé et 2 îlots.
Cette photo montre une très grande cuisine ouverte chic en bois foncé avec un évier intégré, un placard à porte plane, un plan de travail en calcaire, une crédence noire, parquet foncé et 2 îlots.
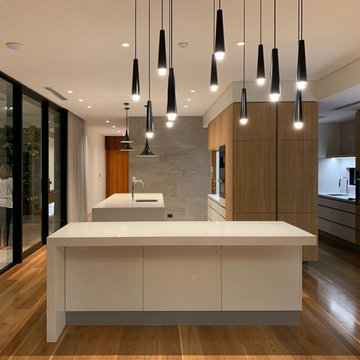
Spacious, practical, and bespoke, the abundance of light accentuates the elegance of this contemporary kitchen.
– DGK Architects
Cette image montre une grande arrière-cuisine blanche et bois design en L avec un évier encastré, un placard à porte plane, des portes de placard blanches, un plan de travail en calcaire, un sol en bois brun, 2 îlots, un sol marron, un plan de travail blanc et un électroménager en acier inoxydable.
Cette image montre une grande arrière-cuisine blanche et bois design en L avec un évier encastré, un placard à porte plane, des portes de placard blanches, un plan de travail en calcaire, un sol en bois brun, 2 îlots, un sol marron, un plan de travail blanc et un électroménager en acier inoxydable.
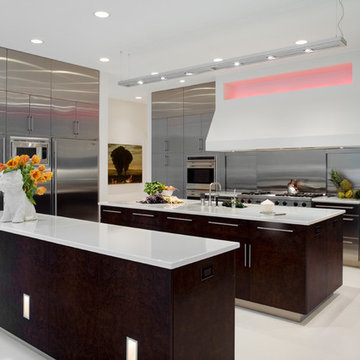
Cette photo montre une grande arrière-cuisine blanche et bois moderne en inox avec un évier 2 bacs, un placard à porte plane, un électroménager en acier inoxydable, un sol en calcaire, 2 îlots, un plan de travail en calcaire, une crédence métallisée, un sol blanc, un plan de travail blanc et un plafond voûté.
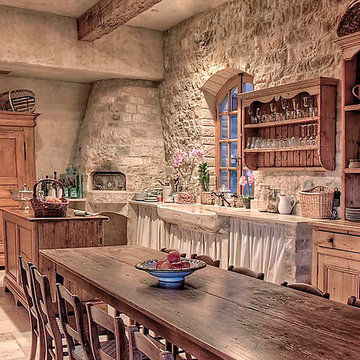
Ancient Surfaces
Product: Arcane Limestone
Phone: (212) 461-0245
email: sales@ancientsurfaces.com
website: www.Asurfaces.com
The Arcane Limestone pavers are old and reclaimed ancient pavers that have an unparalleled mystical beauty to them. They are salvaged from old homes and structures from across ancient cities in the Mediterranean Sea.
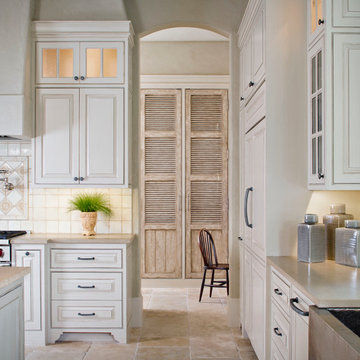
Photo Credit: Chipper Hatter
Architect: Kevin Harris Architect, LLC
Builder: Jarrah Builders
Custom made pantry doors with an antique finish, Kitchen Design, Interior Design, neutral tone, workspace next to pantry.
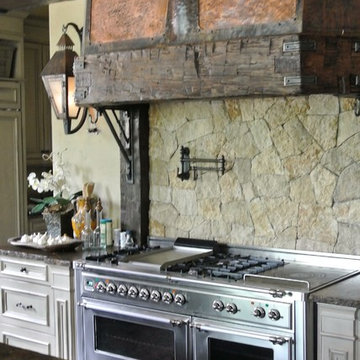
Custom copper hammered hood with custom copper lanterns. Custom copper butler sink, custom hammered counter tops.
Idées déco pour une grande cuisine américaine montagne en U avec un évier posé, un plan de travail en calcaire, une crédence beige, une crédence en carrelage de pierre, un électroménager en acier inoxydable, parquet foncé et 2 îlots.
Idées déco pour une grande cuisine américaine montagne en U avec un évier posé, un plan de travail en calcaire, une crédence beige, une crédence en carrelage de pierre, un électroménager en acier inoxydable, parquet foncé et 2 îlots.
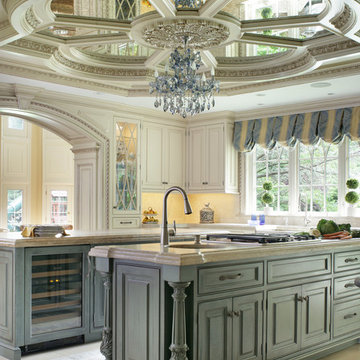
A Traditional Kitchen with a touch of Glitz & Glam. This kitchen features 2 islands with our antiqued blue finish, the perimeter is creme with a brown glaze, limestone floors, the tops are Jerusalem Grey-Gold limestone, an antiqued mirror ceiling detail, our custom tin hood & refrigerator panels, a La Cornue CornuFe 110, a TopBrewer, and a hand-carved farm sink.
Fun Fact: This was the first kitchen in the US to have a TopBrewer installed in it!
Peter Rymwid (www.PeterRymwid.com)
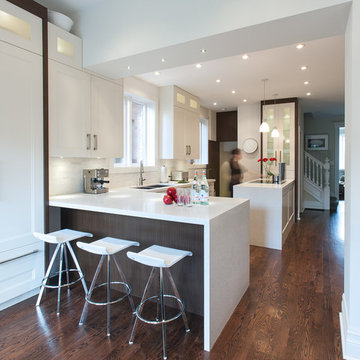
All mill-work is designed, provided and installed by Yorkville Design Centre
Inspiration pour une cuisine ouverte parallèle design avec un placard avec porte à panneau encastré, un évier 2 bacs, des portes de placard blanches, un plan de travail en calcaire, une crédence blanche, un électroménager en acier inoxydable, un sol en bois brun, 2 îlots et une crédence en pierre calcaire.
Inspiration pour une cuisine ouverte parallèle design avec un placard avec porte à panneau encastré, un évier 2 bacs, des portes de placard blanches, un plan de travail en calcaire, une crédence blanche, un électroménager en acier inoxydable, un sol en bois brun, 2 îlots et une crédence en pierre calcaire.
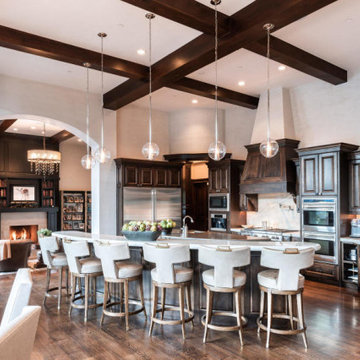
Exemple d'une grande cuisine américaine chic en L et bois foncé avec un évier de ferme, un placard avec porte à panneau surélevé, un plan de travail en calcaire, une crédence blanche, une crédence en dalle de pierre, un électroménager en acier inoxydable, parquet foncé, 2 îlots, un sol marron et un plan de travail blanc.
Idées déco de cuisines avec un plan de travail en calcaire et 2 îlots
1