Idées déco de cuisines avec des portes de placards vertess et un plan de travail en calcaire
Trier par :
Budget
Trier par:Populaires du jour
1 - 20 sur 89 photos
1 sur 3

Reminiscent of a villa in south of France, this Old World yet still sophisticated home are what the client had dreamed of. The home was newly built to the client’s specifications. The wood tone kitchen cabinets are made of butternut wood, instantly warming the atmosphere. The perimeter and island cabinets are painted and captivating against the limestone counter tops. A custom steel hammered hood and Apex wood flooring (Downers Grove, IL) bring this room to an artful balance.
Project specs: Sub Zero integrated refrigerator and Wolf 36” range
Interior Design by Tony Stavish, A.W. Stavish Designs
Craig Dugan - Photographer
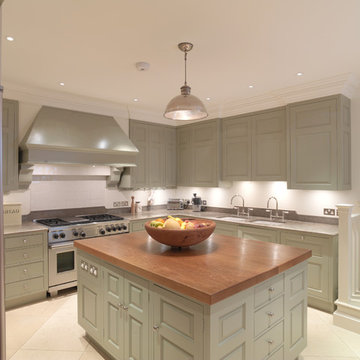
This light and airy kitchen was painted in a Farrow and Ball green, with raised and fielded panels throughout . All the cupboards have adjustable shelves and all the drawers have a painted Farrow and Ball cock beaded face frame surround and are internally made of European oak set on hidden under mounted soft close runners.
The island has a thick solid European oak worktop, while the rest of the worktops throughout the kitchen are green limestone with bull nosed edging and have a shaped upstand with a fine line inset detail just below the top. The main oven range is a Wolf with an extractor above it individually designed by Tim Wood with the motor set in the attic in a sound insulated box. Beside the large Sub-zero fridge/freezer there is a Gaggenau oven and Gaggenau steam oven. The two sinks are classic ceramic under mounted with a Maxmatic 5000 waste disposal in one of them, with Barber Wilsons nickel plated taps above.
Designed, hand built and photographed by Tim Wood

Aménagement d'une arrière-cuisine rétro en U de taille moyenne avec un évier 1 bac, un placard à porte plane, des portes de placards vertess, un plan de travail en calcaire, une crédence blanche, une crédence en mosaïque, un électroménager noir, un sol en ardoise, une péninsule, un sol marron et un plan de travail beige.
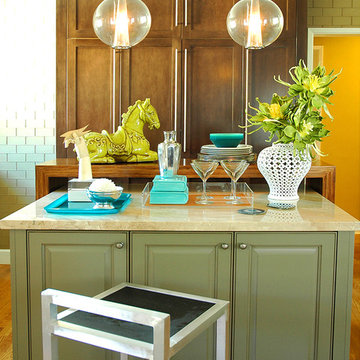
Idées déco pour une cuisine contemporaine avec un placard à porte affleurante, un plan de travail en calcaire et des portes de placards vertess.
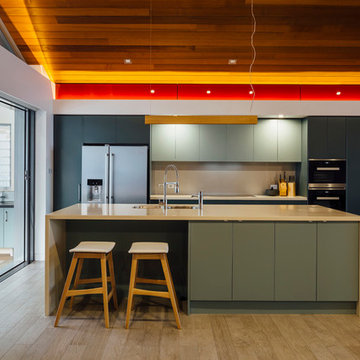
Aménagement d'une cuisine ouverte linéaire contemporaine de taille moyenne avec un évier encastré, un placard à porte plane, des portes de placards vertess, un plan de travail en calcaire, une crédence beige, une crédence en feuille de verre, un électroménager en acier inoxydable, parquet clair et îlot.
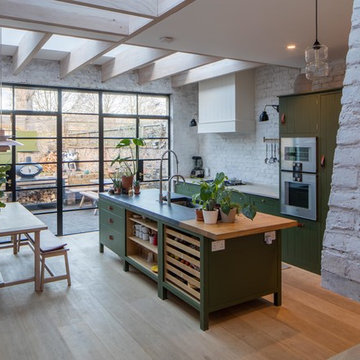
Luke Hayes
Aménagement d'une cuisine ouverte linéaire et encastrable scandinave avec un évier 2 bacs, un placard à porte shaker, des portes de placards vertess, un plan de travail en calcaire, une crédence blanche, une crédence en brique, un sol en bois brun et îlot.
Aménagement d'une cuisine ouverte linéaire et encastrable scandinave avec un évier 2 bacs, un placard à porte shaker, des portes de placards vertess, un plan de travail en calcaire, une crédence blanche, une crédence en brique, un sol en bois brun et îlot.

Adrián Gregorutti
Cette image montre une cuisine américaine linéaire traditionnelle avec un évier encastré, un placard à porte plane, des portes de placards vertess, un plan de travail en calcaire, une crédence multicolore, une crédence en carrelage de pierre, un électroménager en acier inoxydable et sol en béton ciré.
Cette image montre une cuisine américaine linéaire traditionnelle avec un évier encastré, un placard à porte plane, des portes de placards vertess, un plan de travail en calcaire, une crédence multicolore, une crédence en carrelage de pierre, un électroménager en acier inoxydable et sol en béton ciré.
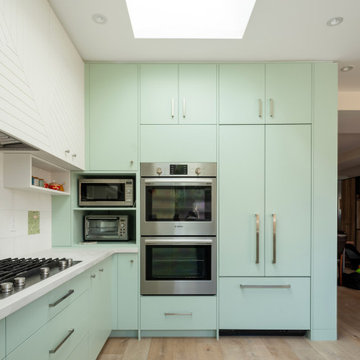
A truly special property located in a sought after Toronto neighbourhood, this large family home renovation sought to retain the charm and history of the house in a contemporary way. The full scale underpin and large rear addition served to bring in natural light and expand the possibilities of the spaces. A vaulted third floor contains the master bedroom and bathroom with a cozy library/lounge that walks out to the third floor deck - revealing views of the downtown skyline. A soft inviting palate permeates the home but is juxtaposed with punches of colour, pattern and texture. The interior design playfully combines original parts of the home with vintage elements as well as glass and steel and millwork to divide spaces for working, relaxing and entertaining. An enormous sliding glass door opens the main floor to the sprawling rear deck and pool/hot tub area seamlessly. Across the lawn - the garage clad with reclaimed barnboard from the old structure has been newly build and fully rough-in for a potential future laneway house.
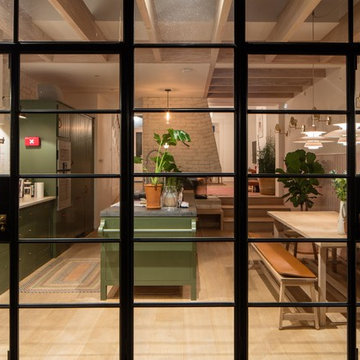
Luke Hayes
Cette image montre une cuisine ouverte linéaire et encastrable nordique avec un évier 2 bacs, un placard à porte shaker, des portes de placards vertess, un plan de travail en calcaire, une crédence blanche, une crédence en brique, un sol en bois brun et îlot.
Cette image montre une cuisine ouverte linéaire et encastrable nordique avec un évier 2 bacs, un placard à porte shaker, des portes de placards vertess, un plan de travail en calcaire, une crédence blanche, une crédence en brique, un sol en bois brun et îlot.
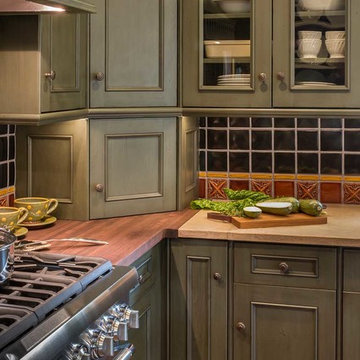
While this kitchen is of modest dimensions, it features wonderful luxe effects such as the hand hammered Pewter sink and Italian made island table base - Tastefully designed, defying a style label, ensuring its enduring relevance.
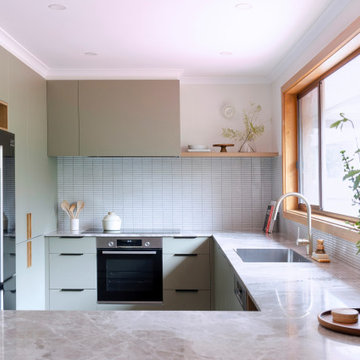
Idées déco pour une arrière-cuisine rétro en U de taille moyenne avec un évier 1 bac, un placard à porte plane, des portes de placards vertess, un plan de travail en calcaire, une crédence blanche, une crédence en mosaïque, un électroménager noir, un sol en ardoise, une péninsule, un sol marron et un plan de travail beige.
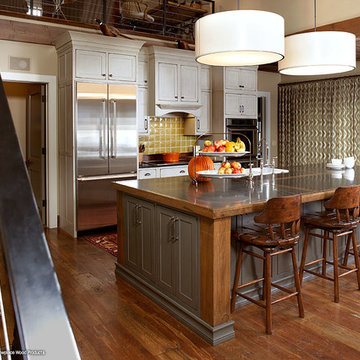
Showplace Wood Products
Idées déco pour une cuisine américaine montagne avec un évier de ferme, un placard à porte affleurante, des portes de placards vertess, un plan de travail en calcaire, une crédence jaune et un électroménager en acier inoxydable.
Idées déco pour une cuisine américaine montagne avec un évier de ferme, un placard à porte affleurante, des portes de placards vertess, un plan de travail en calcaire, une crédence jaune et un électroménager en acier inoxydable.
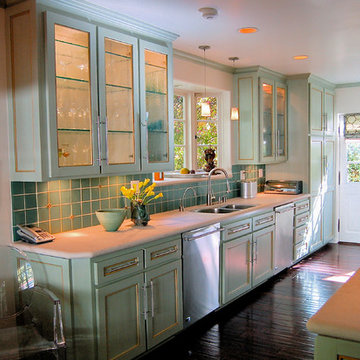
Kitchen remodel in Spanish Revival home with seeded glass cabinet doors, with green glazed cabinet finish
Exemple d'une cuisine américaine parallèle chic de taille moyenne avec un évier encastré, un placard à porte vitrée, des portes de placards vertess, un plan de travail en calcaire, une crédence verte, une crédence en carreau de verre, un électroménager en acier inoxydable, parquet foncé et aucun îlot.
Exemple d'une cuisine américaine parallèle chic de taille moyenne avec un évier encastré, un placard à porte vitrée, des portes de placards vertess, un plan de travail en calcaire, une crédence verte, une crédence en carreau de verre, un électroménager en acier inoxydable, parquet foncé et aucun îlot.
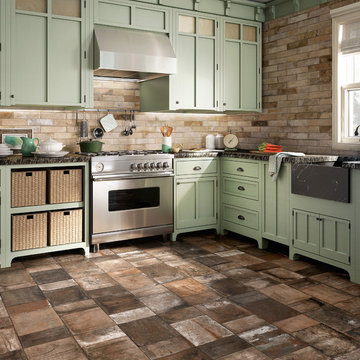
Photo Credit: Sant'Agostino Ceramiche
Tileshop
16216 Raymer Street
Van Nuys, CA 91406
Other California Locations: Berkeley and San Jose
Cette photo montre une arrière-cuisine montagne en L de taille moyenne avec un évier intégré, un placard avec porte à panneau surélevé, des portes de placards vertess, un plan de travail en calcaire, une crédence beige, une crédence en carreau de porcelaine, un électroménager en acier inoxydable et un sol en carrelage de porcelaine.
Cette photo montre une arrière-cuisine montagne en L de taille moyenne avec un évier intégré, un placard avec porte à panneau surélevé, des portes de placards vertess, un plan de travail en calcaire, une crédence beige, une crédence en carreau de porcelaine, un électroménager en acier inoxydable et un sol en carrelage de porcelaine.
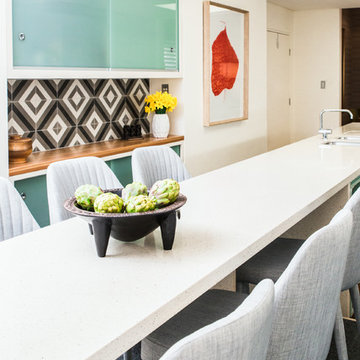
Susan Papazian Photography
Exemple d'une cuisine américaine parallèle rétro de taille moyenne avec un évier 2 bacs, un placard à porte vitrée, des portes de placards vertess, un plan de travail en calcaire, une crédence multicolore, une crédence en carrelage de pierre, un électroménager en acier inoxydable, parquet clair et îlot.
Exemple d'une cuisine américaine parallèle rétro de taille moyenne avec un évier 2 bacs, un placard à porte vitrée, des portes de placards vertess, un plan de travail en calcaire, une crédence multicolore, une crédence en carrelage de pierre, un électroménager en acier inoxydable, parquet clair et îlot.
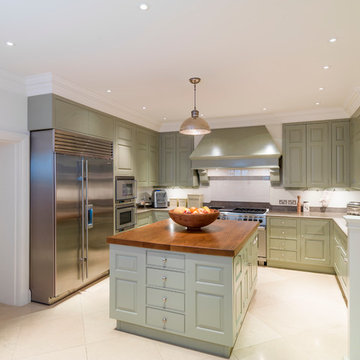
Idée de décoration pour une grande cuisine ouverte parallèle tradition avec un évier encastré, un placard avec porte à panneau surélevé, des portes de placards vertess, un plan de travail en calcaire, un sol en calcaire et îlot.
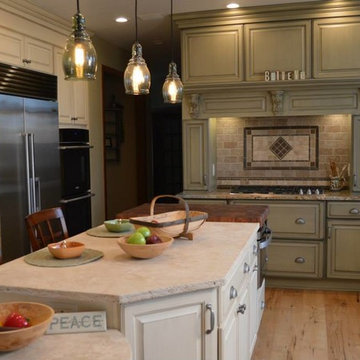
A large kitchen is remodeled using cabinets made by the Custom Cupboards Company and the designers at Studio 76 specified a cooking wall of cabinetry in a soft gray-green glazed finish, distinctive from the other working zones. A large gas cooktop with two roomy drawers for cookware beneath is centered with the custom designed tiled backsplash from Daltile. Narrow shelves to the right of the cooktop cleverly allow for easy slide-in storage of mixers and other baking supplies. An engineered hardwood floor is paired with 3 different countertop finishes, including a mahogany butcher block, limestone Durango and Crystal Gold granite on the perimeter. This classic traditional kitchen has a touch of farmhouse charm.
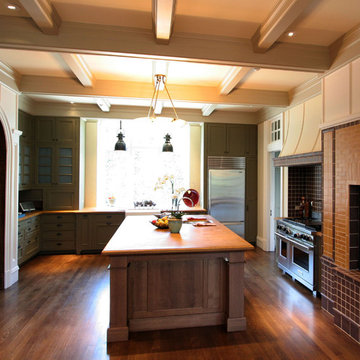
Inspiration pour une cuisine ouverte en U avec un évier de ferme, des portes de placards vertess, un plan de travail en calcaire, un électroménager en acier inoxydable, un sol en bois brun et îlot.
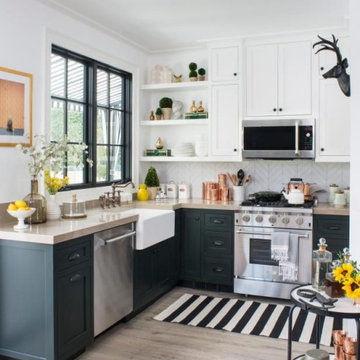
Aménagement d'une cuisine éclectique en L de taille moyenne avec un évier encastré, un placard à porte affleurante, des portes de placards vertess, un plan de travail en calcaire, une crédence blanche, une crédence en céramique, un électroménager en acier inoxydable, parquet clair, un sol gris et un plan de travail beige.
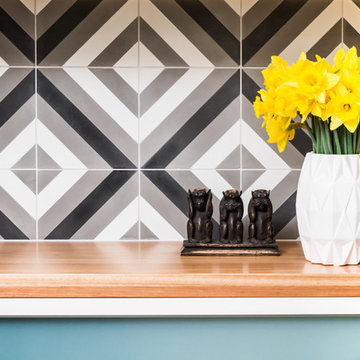
Susan Papazian Photography
Exemple d'une cuisine américaine parallèle rétro de taille moyenne avec un évier 2 bacs, un placard à porte vitrée, des portes de placards vertess, un plan de travail en calcaire, une crédence multicolore, une crédence en carrelage de pierre, un électroménager en acier inoxydable, parquet clair et îlot.
Exemple d'une cuisine américaine parallèle rétro de taille moyenne avec un évier 2 bacs, un placard à porte vitrée, des portes de placards vertess, un plan de travail en calcaire, une crédence multicolore, une crédence en carrelage de pierre, un électroménager en acier inoxydable, parquet clair et îlot.
Idées déco de cuisines avec des portes de placards vertess et un plan de travail en calcaire
1