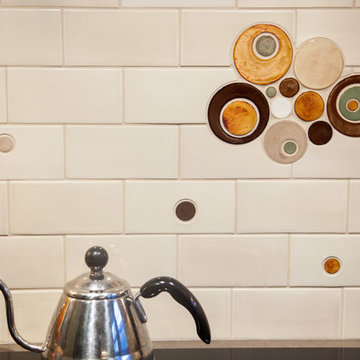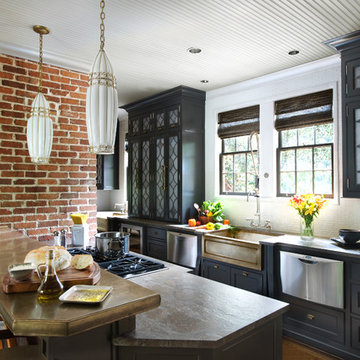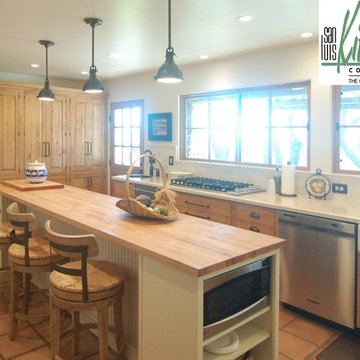Idées déco de cuisines avec un plan de travail en calcaire et une crédence
Trier par :
Budget
Trier par:Populaires du jour
1 - 20 sur 3 977 photos
1 sur 3

Aménagement d'une cuisine américaine linéaire et encastrable contemporaine de taille moyenne avec des portes de placard jaunes, un plan de travail en calcaire, une crédence blanche, une crédence en pierre calcaire, aucun îlot, un plan de travail blanc, un évier posé, un placard à porte plane, parquet clair et un sol beige.

La cuisine, coeur de la vie de chaque maison réalisée par l'ébéniste Laurent Passe avec ses matériaux ancien et upcyclés.
Réalisation d'une cuisine américaine parallèle et encastrable champêtre de taille moyenne avec un évier encastré, un plan de travail en calcaire, une crédence noire, une crédence en terre cuite, un sol en calcaire, îlot, un sol gris, un plan de travail gris, un placard à porte plane et des portes de placard noires.
Réalisation d'une cuisine américaine parallèle et encastrable champêtre de taille moyenne avec un évier encastré, un plan de travail en calcaire, une crédence noire, une crédence en terre cuite, un sol en calcaire, îlot, un sol gris, un plan de travail gris, un placard à porte plane et des portes de placard noires.

Idée de décoration pour une grande cuisine parallèle tradition avec un placard avec porte à panneau surélevé, des portes de placard blanches, une crédence multicolore, un électroménager en acier inoxydable, un sol en bois brun, îlot, un sol marron, un plan de travail en calcaire, une crédence en carreau de porcelaine, un évier encastré et un plan de travail beige.

Adrián Gregorutti
Cette image montre une cuisine américaine linéaire traditionnelle avec un évier encastré, un placard à porte plane, des portes de placards vertess, un plan de travail en calcaire, une crédence multicolore, une crédence en carrelage de pierre, un électroménager en acier inoxydable et sol en béton ciré.
Cette image montre une cuisine américaine linéaire traditionnelle avec un évier encastré, un placard à porte plane, des portes de placards vertess, un plan de travail en calcaire, une crédence multicolore, une crédence en carrelage de pierre, un électroménager en acier inoxydable et sol en béton ciré.

Yankee Barn Homes - The post and beam kitchen has an open floor plan with easy access to both the great room and the dining room.
Inspiration pour une grande cuisine américaine traditionnelle en U avec un électroménager en acier inoxydable, un plan de travail en calcaire, un évier encastré, un placard à porte shaker, des portes de placard blanches, une crédence blanche, une crédence en carrelage métro, un sol en travertin et îlot.
Inspiration pour une grande cuisine américaine traditionnelle en U avec un électroménager en acier inoxydable, un plan de travail en calcaire, un évier encastré, un placard à porte shaker, des portes de placard blanches, une crédence blanche, une crédence en carrelage métro, un sol en travertin et îlot.

The three-level Mediterranean revival home started as a 1930s summer cottage that expanded downward and upward over time. We used a clean, crisp white wall plaster with bronze hardware throughout the interiors to give the house continuity. A neutral color palette and minimalist furnishings create a sense of calm restraint. Subtle and nuanced textures and variations in tints add visual interest. The stair risers from the living room to the primary suite are hand-painted terra cotta tile in gray and off-white. We used the same tile resource in the kitchen for the island's toe kick.

Cette image montre une cuisine américaine traditionnelle en U de taille moyenne avec un évier de ferme, un placard avec porte à panneau encastré, des portes de placard blanches, un plan de travail en calcaire, une crédence beige, une crédence en céramique, un électroménager en acier inoxydable, parquet foncé, îlot, un sol marron et un plan de travail gris.

Our new clients lived in a charming Spanish-style house in the historic Larchmont area of Los Angeles. Their kitchen, which was obviously added later, was devoid of style and desperately needed a makeover. While they wanted the latest in appliances they did want their new kitchen to go with the style of their house. The en trend choices of patterned floor tile and blue cabinets were the catalysts for pulling the whole look together.

Kitchen
Exemple d'une très grande cuisine ouverte encastrable méditerranéenne en U avec un évier de ferme, un placard avec porte à panneau surélevé, des portes de placard blanches, un plan de travail en calcaire, une crédence blanche, une crédence en céramique, parquet foncé, îlot, un sol marron et un plan de travail beige.
Exemple d'une très grande cuisine ouverte encastrable méditerranéenne en U avec un évier de ferme, un placard avec porte à panneau surélevé, des portes de placard blanches, un plan de travail en calcaire, une crédence blanche, une crédence en céramique, parquet foncé, îlot, un sol marron et un plan de travail beige.

Jordi Miralles fotografia
Cette image montre une grande cuisine américaine parallèle minimaliste avec un évier 1 bac, un placard à porte plane, des portes de placard noires, un plan de travail en calcaire, une crédence noire, une crédence en pierre calcaire, un électroménager en acier inoxydable, îlot, plan de travail noir, parquet clair et un sol beige.
Cette image montre une grande cuisine américaine parallèle minimaliste avec un évier 1 bac, un placard à porte plane, des portes de placard noires, un plan de travail en calcaire, une crédence noire, une crédence en pierre calcaire, un électroménager en acier inoxydable, îlot, plan de travail noir, parquet clair et un sol beige.

Cette photo montre une très grande cuisine encastrable victorienne en L fermée avec un évier encastré, un placard avec porte à panneau surélevé, des portes de placard blanches, un plan de travail en calcaire, une crédence beige, une crédence en carrelage de pierre, un sol en brique et îlot.

Handmade ceramic tile offers a beautiful variation of color and tone in just one glaze! Warm toned Subway Tile paired with autumn color palette accents is the perfect combo to make this kitchen feel like a cozy home!
3″x6″ Subway Tile – 106 Fuji Brown / Bubbles – 1950W Indian Summer, 906R Burnt Sugar, 9 Historic White, 1028 Grey Spice, 65R Amber, 131E Turtle Shell

A Traditional Kitchen with a touch of Glitz & Glam. This kitchen features 2 islands with our antiqued blue finish, the perimeter is creme with a brown glaze, limestone floors, the tops are Jerusalem Grey-Gold limestone, an antiqued mirror ceiling detail, our custom tin hood & refrigerator panels, a La Cornue CornuFe 110, a TopBrewer, and a hand-carved farm sink.
Fun Fact: This was the first kitchen in the US to have a TopBrewer installed in it!
Peter Rymwid (www.PeterRymwid.com)

Photographer Peter Peirce
Exemple d'une grande cuisine américaine encastrable tendance en U et bois brun avec un évier encastré, un placard avec porte à panneau surélevé, un plan de travail en calcaire, une crédence grise, une crédence en dalle de pierre, un sol en carrelage de porcelaine, îlot et un sol beige.
Exemple d'une grande cuisine américaine encastrable tendance en U et bois brun avec un évier encastré, un placard avec porte à panneau surélevé, un plan de travail en calcaire, une crédence grise, une crédence en dalle de pierre, un sol en carrelage de porcelaine, îlot et un sol beige.

A cream, pearlescent beadboard ceiling sets the stage for hand-blown, 1960s Italian pendants with white glass and brass appointments and white mini subway tile. The inset of each charcoal painted cabinet’s doors is leaded glass.
Bronze farm sinks, bronze hardware and a bronze raised bar are accented by fossil limestone countertops; a subzero wine refrigerator, dishwasher drawers, a Wolf gas, five-burner cooktop and a restaurant-style faucet of brushed nickel, giving this kitchen a gourmet touch.
Mid-century Danish barstools, an original brick fireplace and woven wood blinds add warmth alongside the many stainless steel appliances. Designed for two, with its double sinks and dishwashers, this kitchen is durable enough for everyday life with a family and a 200-pound Great Dane.
A light tile backsplash, ceiling, lights, and glass leaded fronts provide a good contrast that keeps the kitchen, with its dark cabinets, from being heavy and oppressive. This is the perfect spot for hosting parties – if people end up in the kitchen, cooking and sipping together, why not make it a spot where you love to spend time?

The owners of a charming home in the hills west of Paso Robles recently decided to remodel their not-so-charming kitchen. Referred to San Luis Kitchen by several of their friends, the homeowners visited our showroom and soon decided we were the best people to design a kitchen fitting the style of their home. We were delighted to get to work on the project right away.
When we arrived at the house, we found a small, cramped and out-dated kitchen. The ceiling was low, the cabinets old fashioned and painted a stark dead white, and the best view in the house was neglected in a seldom-used breakfast nook (sequestered behind the kitchen peninsula). This kitchen was also handicapped by white tile counters with dark grout, odd-sized and cluttered cabinets, and small ‘desk’ tacked on to the side of the oven cabinet. Due to a marked lack of counter space & inadequate storage the homeowner had resorted to keeping her small appliances on a little cart parked in the corner and the garbage was just sitting by the wall in full view of everything! On the plus side, the kitchen opened into a nice dining room and had beautiful saltillo tile floors.
Mrs. Homeowner loves to entertain and often hosts dinner parties for her friends. She enjoys visiting with her guests in the kitchen while putting the finishing touches on the evening’s meal. Sadly, her small kitchen really limited her interactions with her guests – she often felt left out of the mix at her own parties! This savvy homeowner dreamed big – a new kitchen that would accommodate multiple workstations, have space for guests to gather but not be in the way, and maybe a prettier transition from the kitchen to the dining (wine service area or hutch?) – while managing the remodel budget by reusing some of her major appliances and keeping (patching as needed) her existing floors.
Responding to the homeowner’s stated wish list and the opportunities presented by the home's setting and existing architecture, the designers at San Luis Kitchen decided to expand the kitchen into the breakfast nook. This change allowed the work area to be reoriented to take advantage of the great view – we replaced the existing window and added another while moving the door to gain space. A second sink and set of refrigerator drawers (housing fresh fruits & veggies) were included for the convenience of this mainly vegetarian cook – her prep station. The clean-up area now boasts a farmhouse style single bowl sink – adding to the ‘cottage’ charm. We located a new gas cook-top between the two workstations for easy access from each. Also tucked in here is a pullout trash/recycle cabinet for convenience and additional drawers for storage.
Running parallel to the work counter we added a long butcher-block island with easy-to-access open shelves for the avid cook and seating for friendly guests placed just right to take in the view. A counter-top garage is used to hide excess small appliances. Glass door cabinets and open shelves are now available to display the owners beautiful dishware. The microwave was placed inconspicuously on the end of the island facing the refrigerator – easy access for guests (and extraneous family members) to help themselves to drinks and snacks while staying out of the cook’s way.
We also moved the pantry storage away from the dining room (putting it on the far wall and closer to the work triangle) and added a furniture-like hutch in its place allowing the more formal dining area to flow seamlessly into the up-beat work area of the kitchen. This space is now also home (opposite wall) to an under counter wine refrigerator, a liquor cabinet and pretty glass door wall cabinet for stemware storage – meeting Mr. Homeowner’s desire for a bar service area.
And then the aesthetic: an old-world style country cottage theme. The homeowners wanted the kitchen to have a warm feel while still loving the look of white cabinetry. San Luis Kitchen melded country-casual knotty pine base cabinets with vintage hand-brushed creamy white wall cabinets to create the desired cottage look. We also added bead board and mullioned glass doors for charm, used an inset doorstyle on the cabinets for authenticity, and mixed stone and wood counters to create an eclectic nuance in the space. All in all, the happy homeowners now boast a charming county cottage kitchen with plenty of space for entertaining their guests while creating gourmet meals to feed them.
Credits:
Custom cabinetry by Wood-Mode
Contracting by Michael Pezzato of Lost Coast Construction
Stone counters by Pyramid M.T.M.

We completely demo'd kitchen, added french doors and back deck. Honed azul granite countertops.
Aménagement d'une petite cuisine américaine contemporaine en L avec un évier encastré, un placard à porte plane, des portes de placard beiges, un plan de travail en calcaire, une crédence grise, une crédence en carreau de verre, un électroménager en acier inoxydable, un sol en carrelage de céramique, une péninsule, un sol blanc et un plan de travail gris.
Aménagement d'une petite cuisine américaine contemporaine en L avec un évier encastré, un placard à porte plane, des portes de placard beiges, un plan de travail en calcaire, une crédence grise, une crédence en carreau de verre, un électroménager en acier inoxydable, un sol en carrelage de céramique, une péninsule, un sol blanc et un plan de travail gris.

Area cucina open. Mobili su disegno; top e isola in travertino. rivestimento frontale in rovere, sgabelli alti in velluto. Pavimento in parquet a spina francese

Two-toned white and navy blue transitional kitchen with brass hardware and accents.
Custom Cabinetry: Thorpe Concepts
Photography: Young Glass Photography

Cette photo montre une grande cuisine américaine montagne en L et bois vieilli avec un placard à porte shaker, un plan de travail en calcaire, une crédence marron, une crédence en carrelage de pierre, un électroménager de couleur, un sol en bois brun, îlot et un sol marron.
Idées déco de cuisines avec un plan de travail en calcaire et une crédence
1