Idées déco de cuisines avec un plan de travail en calcaire et un plafond à caissons
Trier par :
Budget
Trier par:Populaires du jour
1 - 20 sur 20 photos
1 sur 3

Idée de décoration pour une cuisine ouverte linéaire design de taille moyenne avec un évier 1 bac, un placard à porte plane, des portes de placard blanches, un plan de travail en calcaire, une crédence grise, une crédence en dalle de pierre, un électroménager en acier inoxydable, parquet clair, îlot, un sol beige, un plan de travail gris et un plafond à caissons.

Another view of the finished kitchen extension at our project in Maida Vale, London. The island is hand painted in a dark grey finish and contrasts against the rear wall cabinets, painted in a pale French grey. At the rear is a side return extension with a glass roof and wall-to-wall glass sliding doors. Perfect for the dining table and view out into the garden.
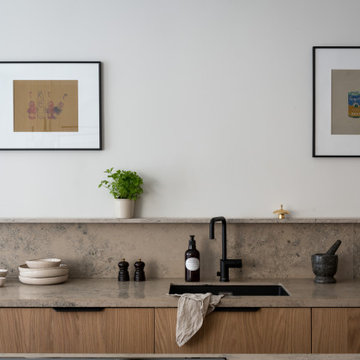
Ny lucka - livfulla FLAT OAK till IKEA stommar.
Vår nya designserie FLAT, som vi tagit fram i samarbete med livsstils influencern Elin Skoglund, är en elegant slät lucka i ek. Luckor och fronter har ett slätt fanér i olika bredder och skapar på så sätt ett levande uttryck.
Luckorna är anpassade till IKEAs köks- och garderobstommar. Varje kök och garderob får med de här luckorna sitt unika utseende. Ett vackert trähantverk
i ek som blir hållbara lösningar med mycket känsla och värme hemma hos dig till ett mycket bra pris.
New front - vibrant FLAT OAK for IKEA bases.
Our new FLAT design series, which we have developed in collaboration with the lifestyle influencer Elin Skoglund, is an elegant smooth front in oak. Doors and fronts have a smooth veneer in different widths, thus creating a vivid expression.
The doors are adapted to IKEA's kitchen and wardrobe bases. Every kitchen and wardrobe with these doors get their unique look. A beautiful wooden craft in oak that becomes sustainable solutions with a lot of feeling and warmth at your home at a very good price.
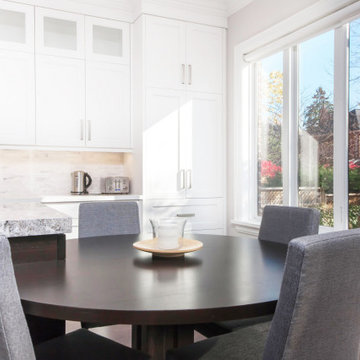
Cette photo montre une grande cuisine américaine parallèle tendance avec un évier posé, un placard avec porte à panneau encastré, des portes de placard blanches, un plan de travail en calcaire, une crédence blanche, une crédence en marbre, un électroménager en acier inoxydable, un sol en bois brun, îlot, un sol marron, un plan de travail gris et un plafond à caissons.
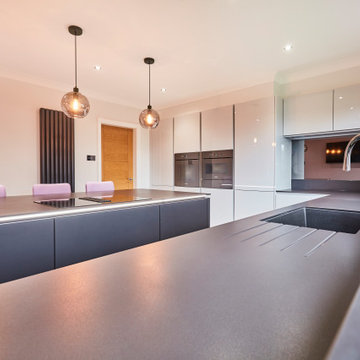
Handle-less Supermatt Black island, teamed with Silk Grey Gloss & Dekton Domoos worktops. The hint of dusky Pink really works against the monochrome setting.
Miele Graphite Grey Ovens and Miele downdraft hob & extractor on the island.
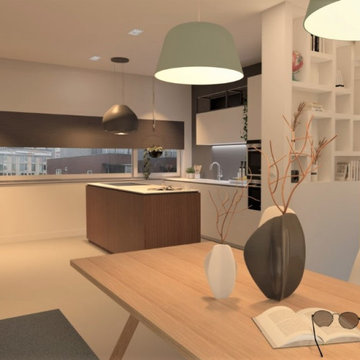
Idées déco pour une petite cuisine américaine parallèle moderne en bois clair avec un évier 2 bacs, un plan de travail en calcaire, une crédence grise, une crédence en carreau de ciment, un électroménager en acier inoxydable, un sol en terrazzo, îlot, un sol gris, un plan de travail blanc et un plafond à caissons.
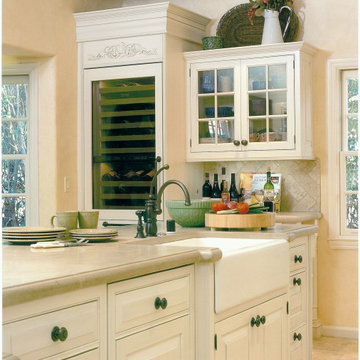
A monochromatic kitchen with a soft cream cottage finish on the cabinets. Bright, cheery, simple but sophisticated -- a really happy space to greet in the morning and also restful as you wind down in the evening.
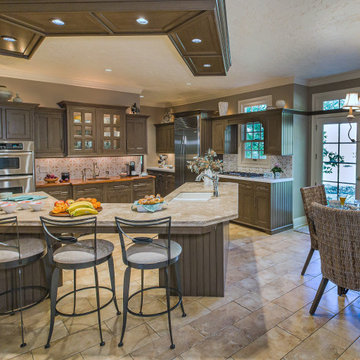
A very functional yet open and airy kitchen. The island defines the work space from the dining area. The coffered ceiling lights further define the two areas.
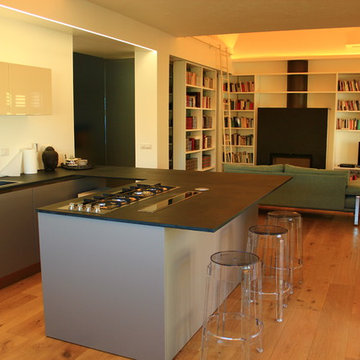
Cette image montre une cuisine américaine design en L de taille moyenne avec un évier posé, des portes de placard noires, un plan de travail en calcaire, un électroménager en acier inoxydable, parquet clair, îlot, un sol beige, plan de travail noir et un plafond à caissons.
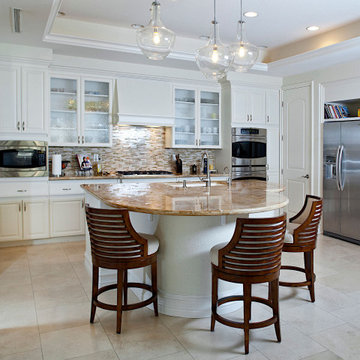
Remodeled condo kitchen with new furnishings and lighting.
Aménagement d'une cuisine américaine parallèle bord de mer de taille moyenne avec un évier encastré, un placard à porte vitrée, des portes de placard blanches, un plan de travail en calcaire, une crédence multicolore, une crédence en feuille de verre, un électroménager en acier inoxydable, un sol en travertin, îlot, un sol beige, un plan de travail beige et un plafond à caissons.
Aménagement d'une cuisine américaine parallèle bord de mer de taille moyenne avec un évier encastré, un placard à porte vitrée, des portes de placard blanches, un plan de travail en calcaire, une crédence multicolore, une crédence en feuille de verre, un électroménager en acier inoxydable, un sol en travertin, îlot, un sol beige, un plan de travail beige et un plafond à caissons.
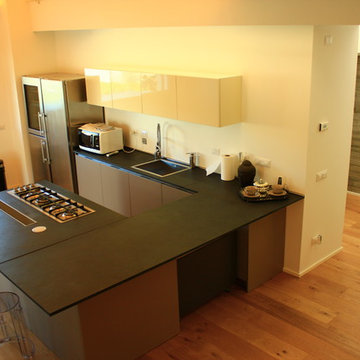
Aménagement d'une cuisine américaine contemporaine en L de taille moyenne avec un évier posé, des portes de placard noires, un plan de travail en calcaire, un électroménager en acier inoxydable, parquet clair, îlot, un sol beige, plan de travail noir et un plafond à caissons.
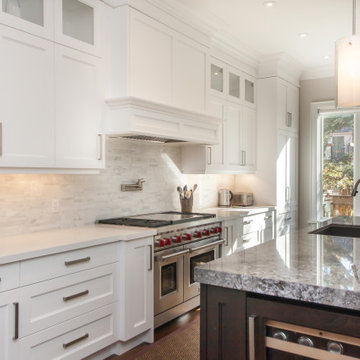
Réalisation d'une grande cuisine américaine parallèle design avec un évier posé, un placard avec porte à panneau encastré, des portes de placard blanches, un plan de travail en calcaire, une crédence blanche, une crédence en marbre, un électroménager en acier inoxydable, un sol en bois brun, îlot, un sol marron, un plan de travail gris et un plafond à caissons.
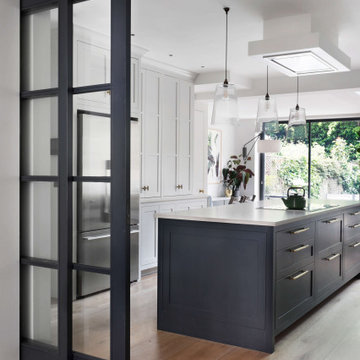
The transformation of our extension project in Maida Vale, West London. The family home was redesigned with a rear extension to create a new kitchen and dining area. Light floods in through the skylight and sliding glass doors by @maxlightltd by which open out onto the garden. The bespoke banquette seating with a soft grey fabric offers plenty of room for the family and provides useful storage.
The kitchen island is hand-painted in a dark grey finish and contrasts against the rear wall cabinets, painted in a pale French grey. The open-plan design is enhanced with the concealing sliding French doors, painted to match the island. We love this kitchen and extension. It ticks all the boxes for a family home.
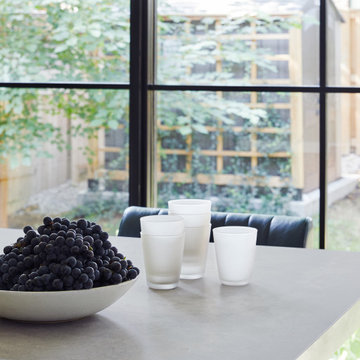
Aménagement d'une cuisine ouverte linéaire contemporaine de taille moyenne avec un évier 1 bac, un placard à porte plane, des portes de placard blanches, un plan de travail en calcaire, une crédence grise, une crédence en dalle de pierre, un électroménager en acier inoxydable, parquet clair, îlot, un sol beige, un plan de travail gris et un plafond à caissons.
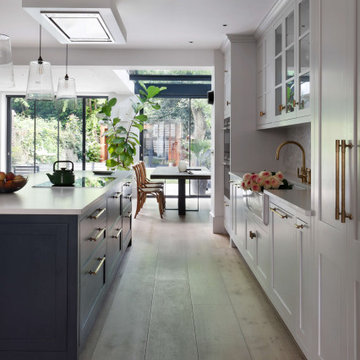
Another view of the finished kitchen extension at our project in Maida Vale, London. The island is hand painted in a dark grey finish and contrasts against the rear wall cabinets, painted in a pale French grey. At the rear is a side return extension with a glass roof and wall-to-wall glass sliding doors. Perfect for the dining table and view out into the garden.
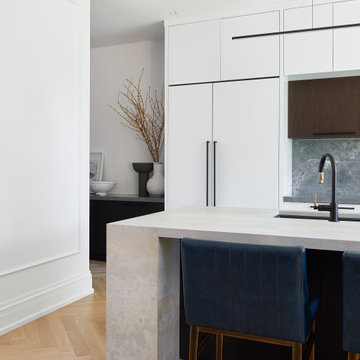
Idées déco pour une cuisine ouverte linéaire contemporaine de taille moyenne avec un évier 1 bac, un placard à porte plane, des portes de placard blanches, un plan de travail en calcaire, une crédence grise, une crédence en dalle de pierre, un électroménager en acier inoxydable, parquet clair, îlot, un sol beige, un plan de travail gris et un plafond à caissons.
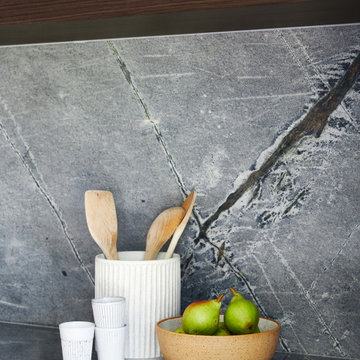
Réalisation d'une cuisine ouverte linéaire design de taille moyenne avec un évier 1 bac, un placard à porte plane, des portes de placard blanches, un plan de travail en calcaire, une crédence grise, une crédence en dalle de pierre, un électroménager en acier inoxydable, parquet clair, îlot, un sol beige, un plan de travail gris et un plafond à caissons.
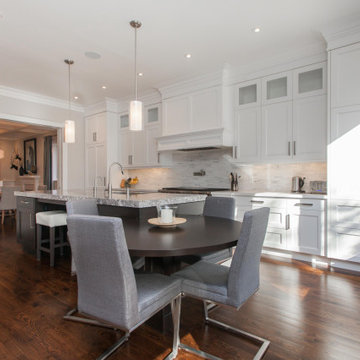
Idée de décoration pour une grande cuisine américaine parallèle design avec un évier posé, un placard avec porte à panneau encastré, des portes de placard blanches, un plan de travail en calcaire, une crédence blanche, une crédence en marbre, un électroménager en acier inoxydable, un sol en bois brun, îlot, un sol marron, un plan de travail gris et un plafond à caissons.
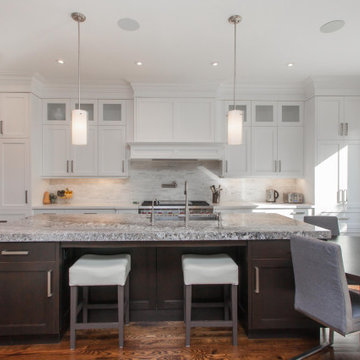
Exemple d'une grande cuisine américaine parallèle tendance avec un évier posé, un placard avec porte à panneau encastré, des portes de placard blanches, un plan de travail en calcaire, une crédence blanche, une crédence en marbre, un électroménager en acier inoxydable, un sol en bois brun, îlot, un sol marron, un plan de travail gris et un plafond à caissons.
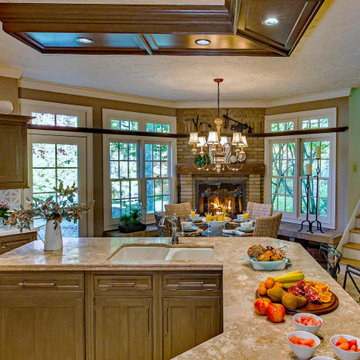
The unique shape of the island defines the working are of the kitchen from the dining area. Beauty and function.
Idée de décoration pour une cuisine américaine encastrable en L de taille moyenne avec un évier 2 bacs, un placard à porte affleurante, des portes de placard marrons, un plan de travail en calcaire, une crédence multicolore, une crédence en marbre, un sol en carrelage de céramique, îlot, un sol multicolore, un plan de travail multicolore et un plafond à caissons.
Idée de décoration pour une cuisine américaine encastrable en L de taille moyenne avec un évier 2 bacs, un placard à porte affleurante, des portes de placard marrons, un plan de travail en calcaire, une crédence multicolore, une crédence en marbre, un sol en carrelage de céramique, îlot, un sol multicolore, un plan de travail multicolore et un plafond à caissons.
Idées déco de cuisines avec un plan de travail en calcaire et un plafond à caissons
1