Idées déco de cuisines avec un plan de travail en calcaire et parquet peint
Trier par :
Budget
Trier par:Populaires du jour
1 - 20 sur 39 photos
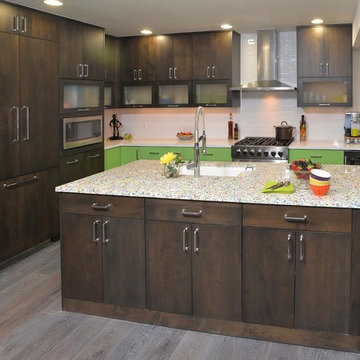
Idée de décoration pour une cuisine en L et bois foncé fermée et de taille moyenne avec un évier encastré, un placard à porte plane, un plan de travail en calcaire, une crédence blanche, une crédence en céramique, un électroménager en acier inoxydable, parquet peint et une péninsule.
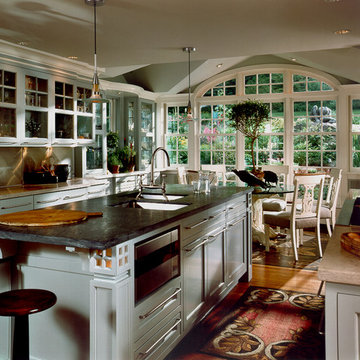
New Kitchen and Breakfast Room design working within tight confines of an existing older home and garden.
Durston Saylor, Photographer.
Idées déco pour une petite cuisine américaine parallèle classique avec un évier encastré, un placard à porte shaker, des portes de placard grises, un plan de travail en calcaire, une crédence métallisée, une crédence en dalle métallique, un électroménager en acier inoxydable, parquet peint, îlot et un sol marron.
Idées déco pour une petite cuisine américaine parallèle classique avec un évier encastré, un placard à porte shaker, des portes de placard grises, un plan de travail en calcaire, une crédence métallisée, une crédence en dalle métallique, un électroménager en acier inoxydable, parquet peint, îlot et un sol marron.
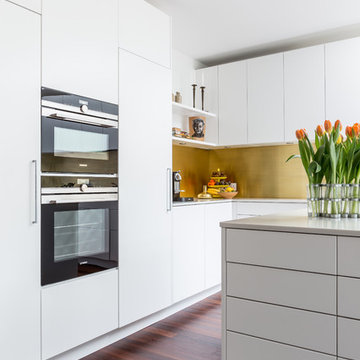
Lind and Cummings Photography
Aménagement d'une grande cuisine américaine linéaire contemporaine avec un évier 2 bacs, un plan de travail en calcaire, une crédence blanche, parquet peint, îlot, un sol marron, un placard à porte plane et des portes de placard blanches.
Aménagement d'une grande cuisine américaine linéaire contemporaine avec un évier 2 bacs, un plan de travail en calcaire, une crédence blanche, parquet peint, îlot, un sol marron, un placard à porte plane et des portes de placard blanches.
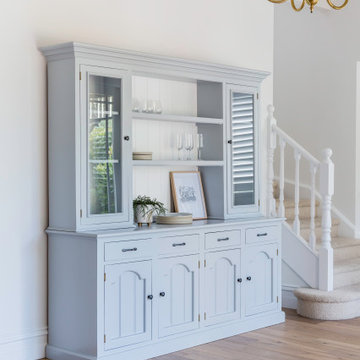
This Caulfield South kitchen features a Calacatta Caesarstone benchtop and French Oak flooring. Paired with a gloss-white tiled splashback and brushed brass fixtures, this kitchen embodies elegance and style.
The generous sized island bench is the anchor point of the free flowing kitchen. The joinery details were designed and skilfully crafted to match the existing architecture on the hallways doors, paying homage to the grandeur of the home. With multiple access points, the kitchen seamlessly connects with an open living space, creating an entertaining hub at the heart of the home.
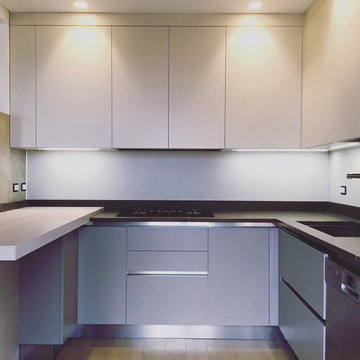
Parte frontale dell'area di lavoro con Piano cottura e cappa di aspirazione a scomparsa. Fascia di tamponamento superiore ai pensili e faretti a fascio 50°
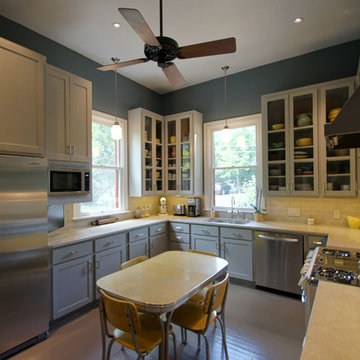
Meier Residential, LLC
Idée de décoration pour une cuisine tradition en U fermée et de taille moyenne avec un évier 2 bacs, un placard à porte vitrée, des portes de placard grises, un plan de travail en calcaire, une crédence beige, une crédence en carrelage métro, un électroménager en acier inoxydable, parquet peint et aucun îlot.
Idée de décoration pour une cuisine tradition en U fermée et de taille moyenne avec un évier 2 bacs, un placard à porte vitrée, des portes de placard grises, un plan de travail en calcaire, une crédence beige, une crédence en carrelage métro, un électroménager en acier inoxydable, parquet peint et aucun îlot.
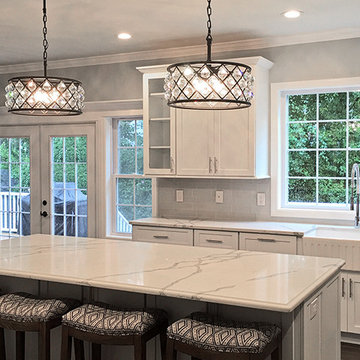
Réalisation d'une cuisine américaine tradition en L de taille moyenne avec un évier de ferme, un placard à porte shaker, des portes de placard blanches, une crédence grise, un électroménager noir, îlot, un plan de travail en calcaire, une crédence en carrelage métro, parquet peint, un sol gris, un plan de travail blanc et un plafond décaissé.
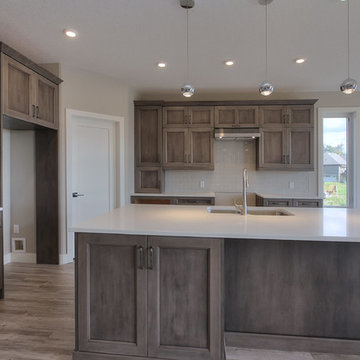
open and spacious Maple designer kitchen boasts 2 sided seating at the island
Idées déco pour une cuisine ouverte craftsman en L de taille moyenne avec un évier encastré, un placard à porte shaker, des portes de placard grises, un plan de travail en calcaire, une crédence blanche, un électroménager en acier inoxydable, parquet peint et îlot.
Idées déco pour une cuisine ouverte craftsman en L de taille moyenne avec un évier encastré, un placard à porte shaker, des portes de placard grises, un plan de travail en calcaire, une crédence blanche, un électroménager en acier inoxydable, parquet peint et îlot.
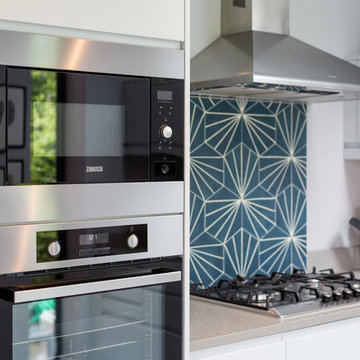
Belle Imaging
Réalisation d'une cuisine américaine tradition en L de taille moyenne avec un plan de travail en calcaire, une crédence bleue, une crédence en carreau de ciment, parquet peint, aucun îlot, un sol blanc et un plan de travail beige.
Réalisation d'une cuisine américaine tradition en L de taille moyenne avec un plan de travail en calcaire, une crédence bleue, une crédence en carreau de ciment, parquet peint, aucun îlot, un sol blanc et un plan de travail beige.
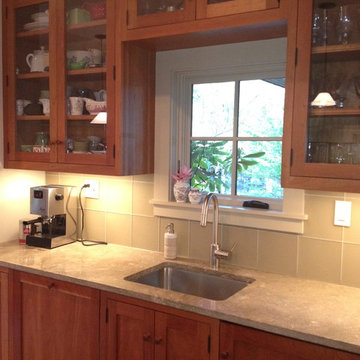
Modern scale with fixtures and materials kept very clean and streamlined add to the overall aesthetic. Open upper cabinets without heavy cornicing help to make the space feel very airy. The natural color scheme (grey/green limestone, green glass tile) keep the feeling of serenity in this kitchen. This is a transitional kitchen, as it uses custom cherry cabinets in a shaker style (traditional) but has modern detailing (glass tile, limestone countertops in seagrass by Walker Zanger, glass front cabinets without mullions, no heavy cornicing or architectural detailing to the cabinetry).
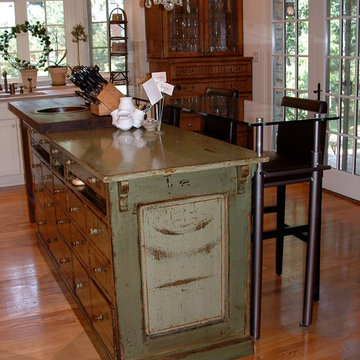
Subtle diamond pattern on floor created with two stains.
Cette image montre une cuisine bohème avec un placard avec porte à panneau encastré, des portes de placard blanches, un plan de travail en calcaire, une crédence blanche, une crédence en carrelage de pierre, parquet peint et îlot.
Cette image montre une cuisine bohème avec un placard avec porte à panneau encastré, des portes de placard blanches, un plan de travail en calcaire, une crédence blanche, une crédence en carrelage de pierre, parquet peint et îlot.
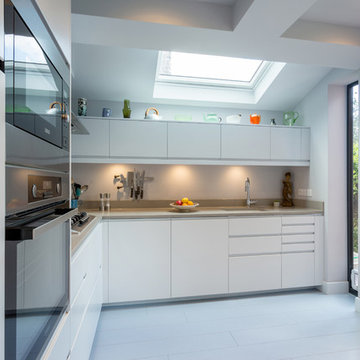
Belle Imaging
Aménagement d'une cuisine américaine classique en L de taille moyenne avec un plan de travail en calcaire, une crédence bleue, une crédence en carreau de ciment, parquet peint, aucun îlot, un sol blanc et un plan de travail beige.
Aménagement d'une cuisine américaine classique en L de taille moyenne avec un plan de travail en calcaire, une crédence bleue, une crédence en carreau de ciment, parquet peint, aucun îlot, un sol blanc et un plan de travail beige.
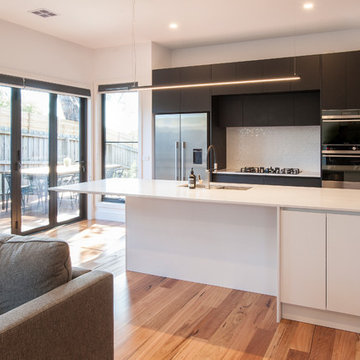
Mark Fergus
Exemple d'une cuisine ouverte linéaire moderne de taille moyenne avec un évier 2 bacs, un placard à porte affleurante, des portes de placard noires, un plan de travail en calcaire, une crédence blanche, une crédence en céramique, parquet peint, îlot, un sol marron et un plan de travail blanc.
Exemple d'une cuisine ouverte linéaire moderne de taille moyenne avec un évier 2 bacs, un placard à porte affleurante, des portes de placard noires, un plan de travail en calcaire, une crédence blanche, une crédence en céramique, parquet peint, îlot, un sol marron et un plan de travail blanc.
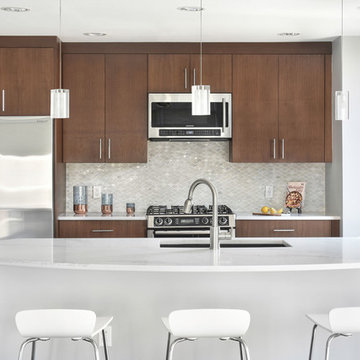
We completely updated this two-bedroom condo in Midtown Altanta from outdated to current. We replaced the flooring, cabinetry, countertops, window treatments, and accessories all to exhibit a fresh, modern design while also adding in an innovative showpiece of grey metallic tile in the living room and master bath.
This home showcases mostly cool greys but is given warmth through the add touches of burnt orange, navy, brass, and brown.
Home located in Midtown Atlanta. Designed by interior design firm, VRA Interiors, who serve the entire Atlanta metropolitan area including Buckhead, Dunwoody, Sandy Springs, Cobb County, and North Fulton County.
For more about VRA Interior Design, click here: https://www.vrainteriors.com/
To learn more about this project, click here: https://www.vrainteriors.com/portfolio/midtown-atlanta-luxe-condo/
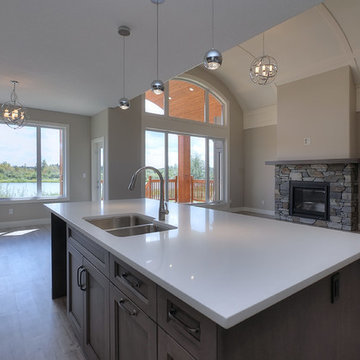
bright and spacious
Cette image montre une cuisine ouverte craftsman en L de taille moyenne avec un évier encastré, un placard à porte shaker, des portes de placard grises, un plan de travail en calcaire, une crédence blanche, un électroménager en acier inoxydable, parquet peint et îlot.
Cette image montre une cuisine ouverte craftsman en L de taille moyenne avec un évier encastré, un placard à porte shaker, des portes de placard grises, un plan de travail en calcaire, une crédence blanche, un électroménager en acier inoxydable, parquet peint et îlot.
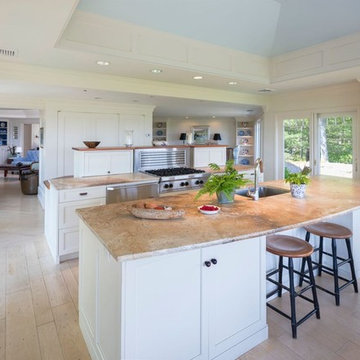
A multi-phased renovation project taking advantage of the 180 degree views of the CT River. Built up high on an outcropping of rock and ledge, the new kitchen addition overlooks beautifully landscaped grounds and the full view of the river. Old meets new, so well in this stunning home.
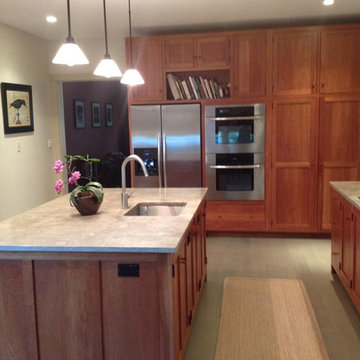
This is a timeless style which is both traditional and modern. A warm yet neural palette with contemporary details (sinks, fixtures, clean lines, glass tile backsplash) create a very calm environment.
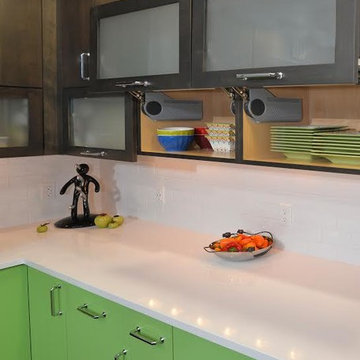
Cette image montre une cuisine bohème en L fermée et de taille moyenne avec un évier encastré, un placard à porte plane, un plan de travail en calcaire, une crédence blanche, une crédence en céramique, un électroménager en acier inoxydable, parquet peint, des portes de placards vertess, îlot, un sol gris et un plan de travail blanc.
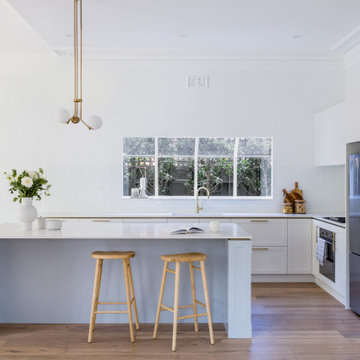
This Caulfield South kitchen features a Calacatta Caesarstone benchtop and French Oak flooring. Paired with a gloss-white tiled splashback and brushed brass fixtures, this kitchen embodies elegance and style.
The generous sized island bench is the anchor point of the free flowing kitchen. The joinery details were designed and skilfully crafted to match the existing architecture on the hallways doors, paying homage to the grandeur of the home. With multiple access points, the kitchen seamlessly connects with an open living space, creating an entertaining hub at the heart of the home.
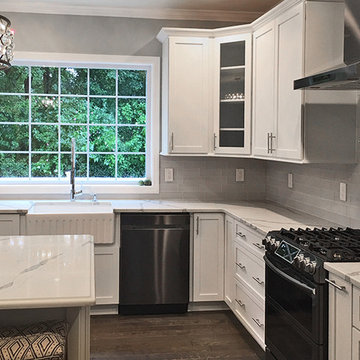
Inspiration pour une cuisine américaine traditionnelle en L de taille moyenne avec un évier de ferme, un placard à porte shaker, des portes de placard blanches, une crédence grise, un électroménager noir, îlot, un plan de travail en calcaire, une crédence en carrelage métro, parquet peint, un sol gris, un plan de travail blanc et un plafond décaissé.
Idées déco de cuisines avec un plan de travail en calcaire et parquet peint
1