Idées déco de cuisines avec un plan de travail en calcaire et une crédence bleue
Trier par :
Budget
Trier par:Populaires du jour
1 - 20 sur 125 photos
1 sur 3
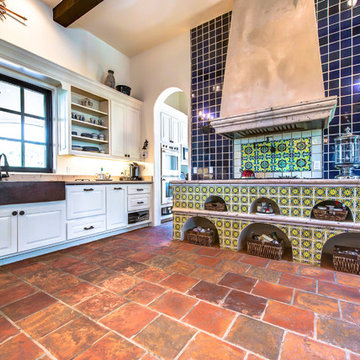
12x12 Antique Saltillo tile. Tile was ordered presealed, installed by Rustico Tile and Stone. Dark grout was left behind in texture to create a reclaimed terracotta tile look. Topcoat sealed with Terranano Sealer in Low Gloss finish.
Counters and bottom of hood is Pinon Cantera stone with painted Talavera Tiles throughout.
Materials Supplied and Installed by Rustico Tile and Stone. Wholesale prices and Worldwide Shipping.
(512) 260-9111 / info@rusticotile.com / RusticoTile.com
Rustico Tile and Stone
Photos by Jeff Harris, Austin Imaging
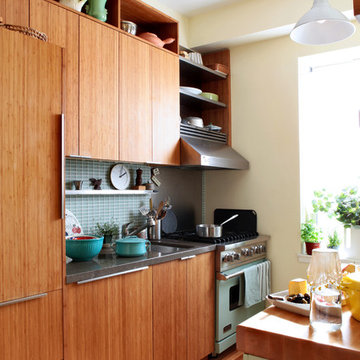
Idée de décoration pour une cuisine bohème en bois brun avec un plan de travail en calcaire, un placard à porte plane, une crédence bleue et un électroménager de couleur.
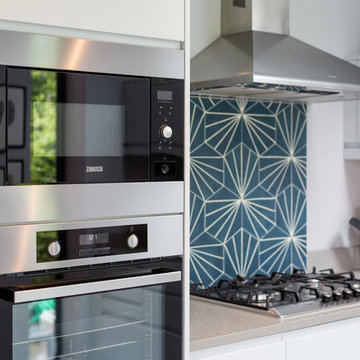
Belle Imaging
Réalisation d'une cuisine américaine tradition en L de taille moyenne avec un plan de travail en calcaire, une crédence bleue, une crédence en carreau de ciment, parquet peint, aucun îlot, un sol blanc et un plan de travail beige.
Réalisation d'une cuisine américaine tradition en L de taille moyenne avec un plan de travail en calcaire, une crédence bleue, une crédence en carreau de ciment, parquet peint, aucun îlot, un sol blanc et un plan de travail beige.
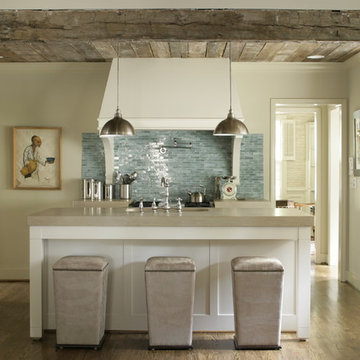
WHOLE HOUSE RENOVATION AND ADDITION
Built in the 1940s, this cottage had an incredible amount of character and personality but was not conducive to the way we live today. The rooms were small and did not flow well into one another. The renovation of this house required opening up several rooms and adding square footage to the back of the home, all the while, keeping the curb appeal of a small cottage.
Photographs by jeanallsopp.com
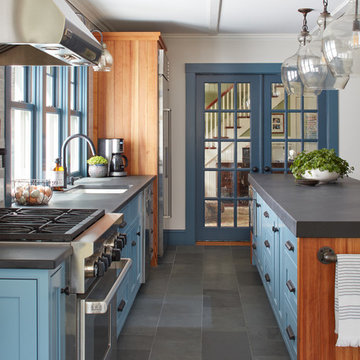
Idées déco pour une cuisine américaine linéaire campagne de taille moyenne avec un évier 1 bac, un placard avec porte à panneau encastré, des portes de placard bleues, un plan de travail en calcaire, une crédence bleue, une crédence en carrelage métro, un électroménager en acier inoxydable, un sol en ardoise, îlot et un sol gris.

Exemple d'une grande cuisine américaine encastrable méditerranéenne en U et bois brun avec un évier de ferme, un placard avec porte à panneau surélevé, un plan de travail en calcaire, une crédence bleue, une crédence en céramique, un sol en travertin, îlot, un sol beige et un plan de travail gris.
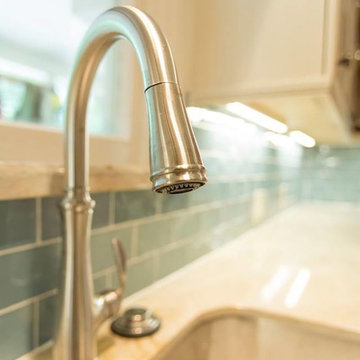
Bowman Project - Kitchen Remodeling in Houston, TX Designer: Ted Showroom: Houston Cabinet Line: Ultracraft Door Style: Boston Arch Maple Project Cost: $75,000 - $100,000 Countertop: Taj Mahal Granite Backsplash: 3*6 AR98 Roman Skyline Faucet: Kohler Sink: 60/40 Stainless 18GA Knobs: JA Lafayette Cabinet Pull and Knob http://usacabinetstore.com/
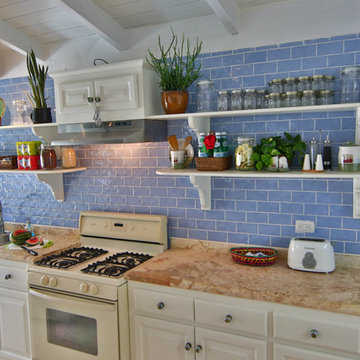
Alejandro Nuñez
Idées déco pour une petite cuisine bord de mer en L avec un évier 2 bacs, des portes de placard blanches, un plan de travail en calcaire, une crédence bleue, une crédence en céramique, un électroménager blanc, un sol en travertin et aucun îlot.
Idées déco pour une petite cuisine bord de mer en L avec un évier 2 bacs, des portes de placard blanches, un plan de travail en calcaire, une crédence bleue, une crédence en céramique, un électroménager blanc, un sol en travertin et aucun îlot.
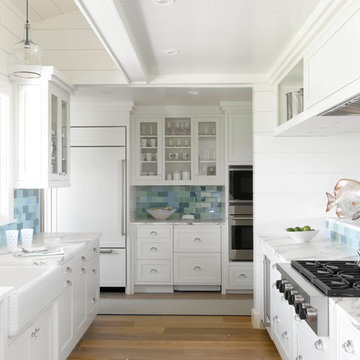
Susan Teare
Cette image montre une arrière-cuisine blanche et bois marine de taille moyenne avec un évier de ferme, un placard à porte shaker, des portes de placard blanches, un plan de travail en calcaire, une crédence en carreau de porcelaine, un électroménager blanc, parquet clair, aucun îlot, un sol marron, un plan de travail multicolore, un plafond décaissé, une crédence bleue et fenêtre au-dessus de l'évier.
Cette image montre une arrière-cuisine blanche et bois marine de taille moyenne avec un évier de ferme, un placard à porte shaker, des portes de placard blanches, un plan de travail en calcaire, une crédence en carreau de porcelaine, un électroménager blanc, parquet clair, aucun îlot, un sol marron, un plan de travail multicolore, un plafond décaissé, une crédence bleue et fenêtre au-dessus de l'évier.
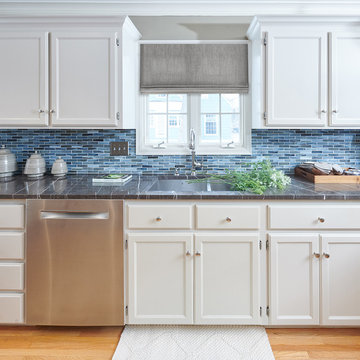
This once tired kitchen was given a fresh yet timeless look with new cabinet enamel, matte glass backsplash tile, sophisticated gray limestone countertops, a new double bowl sink, and staineless hardware.
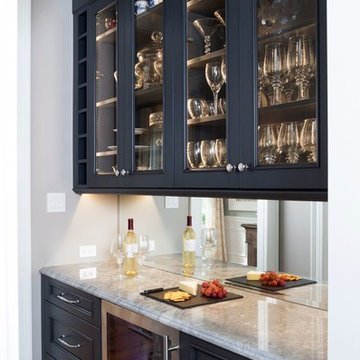
Aménagement d'une cuisine ouverte classique en L de taille moyenne avec un évier de ferme, un placard à porte affleurante, des portes de placard blanches, un plan de travail en calcaire, une crédence bleue, une crédence en carreau briquette, un électroménager en acier inoxydable, un sol en bois brun et îlot.
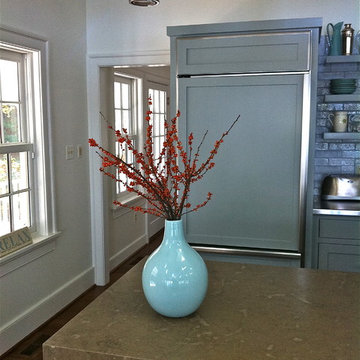
Idée de décoration pour une cuisine tradition avec un placard à porte shaker, des portes de placard bleues, un plan de travail en calcaire, une crédence bleue et un électroménager en acier inoxydable.
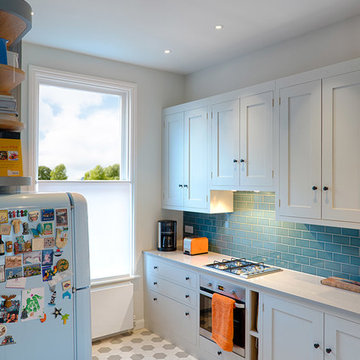
Cette image montre une cuisine ouverte traditionnelle en U de taille moyenne avec un évier de ferme, un placard à porte shaker, des portes de placard grises, un plan de travail en calcaire, une crédence bleue, une crédence en céramique, un électroménager en acier inoxydable, un sol en carrelage de porcelaine, aucun îlot et un sol gris.

Elegant forties character combines with modern alfresco bliss in this tranquil home.
Gracious entrance foyer, high ceilings, plantation shutters
Flowing living/dining area embraces a sunlit dual aspect
Alfresco deck overlooks the level north-facing backyard
Abundant kitchen storage, Ilve gas range, dishwasher
Serene third bedroom links to deck through French doors.
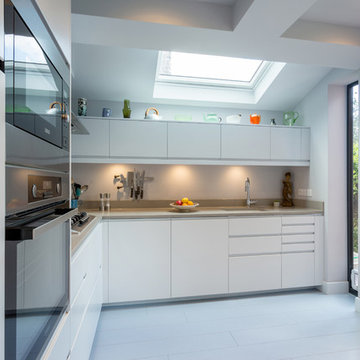
Belle Imaging
Aménagement d'une cuisine américaine classique en L de taille moyenne avec un plan de travail en calcaire, une crédence bleue, une crédence en carreau de ciment, parquet peint, aucun îlot, un sol blanc et un plan de travail beige.
Aménagement d'une cuisine américaine classique en L de taille moyenne avec un plan de travail en calcaire, une crédence bleue, une crédence en carreau de ciment, parquet peint, aucun îlot, un sol blanc et un plan de travail beige.
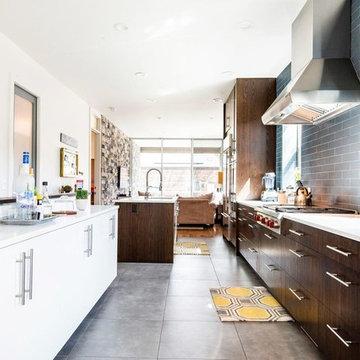
Dark Wood cabinets against the stainless steel appliances look really good and rustic. Besides that, the entire kitchen feels cozy with the color pattern.
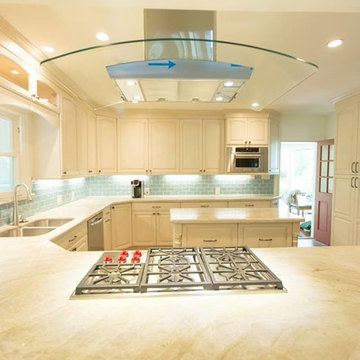
Bowman Project - Kitchen Remodeling in Houston, TX Designer: Ted Showroom: Houston Cabinet Line: Ultracraft Door Style: Boston Arch Maple Project Cost: $75,000 - $100,000 Countertop: Taj Mahal Granite Backsplash: 3*6 AR98 Roman Skyline Faucet: Kohler Sink: 60/40 Stainless 18GA Knobs: JA Lafayette Cabinet Pull and Knob http://usacabinetstore.com/
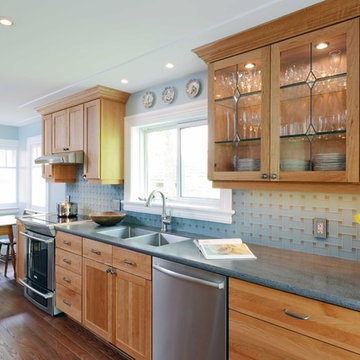
This kitchen was designed and supplied by Ken Nielsen at Kitchencraft Ottawa 613-227-4694 and Paul Denys. The renovation and installation by Paul Denys 613-236-6516. This kitchen is an Omega hand built natural solid cherry craftsman ( shaker ) style with solid surface countertops
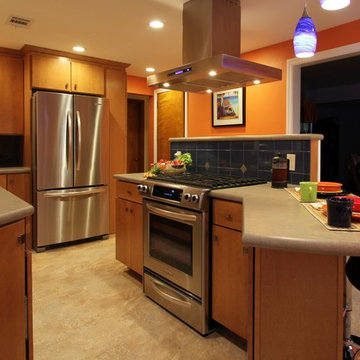
Mike McMullen
Aménagement d'une cuisine contemporaine en L et bois brun fermée et de taille moyenne avec un évier 2 bacs, un placard à porte plane, un plan de travail en calcaire, une crédence bleue, une crédence en carreau de ciment, un électroménager en acier inoxydable, un sol en linoléum et îlot.
Aménagement d'une cuisine contemporaine en L et bois brun fermée et de taille moyenne avec un évier 2 bacs, un placard à porte plane, un plan de travail en calcaire, une crédence bleue, une crédence en carreau de ciment, un électroménager en acier inoxydable, un sol en linoléum et îlot.
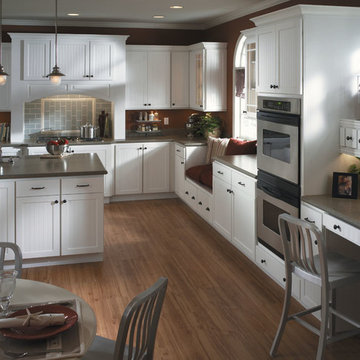
We are a trusted Homecrest Cabinetry dealer and specialize in all aspects of cabinetry to assist you with each step of your project - from measuring the space and assisting with design, to ordering the products and arranging cabinet installation.
Idées déco de cuisines avec un plan de travail en calcaire et une crédence bleue
1