Idées déco de cuisines avec un plan de travail en calcaire
Trier par :
Budget
Trier par:Populaires du jour
101 - 120 sur 5 414 photos
1 sur 2
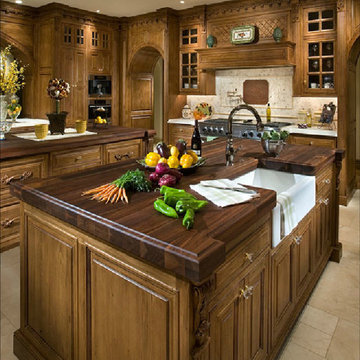
Exemple d'une très grande cuisine méditerranéenne en U et bois brun avec un évier de ferme, un placard avec porte à panneau surélevé, un plan de travail en calcaire, une crédence blanche, une crédence en carrelage de pierre, un électroménager en acier inoxydable, un sol en calcaire et 2 îlots.

Reclaimed original patina hand hewn
© Carolina Timberworks
Exemple d'une grande cuisine ouverte parallèle montagne en bois vieilli avec un évier de ferme, un placard à porte vitrée, un plan de travail en calcaire, une crédence en carreau de porcelaine, un électroménager en acier inoxydable et 2 îlots.
Exemple d'une grande cuisine ouverte parallèle montagne en bois vieilli avec un évier de ferme, un placard à porte vitrée, un plan de travail en calcaire, une crédence en carreau de porcelaine, un électroménager en acier inoxydable et 2 îlots.
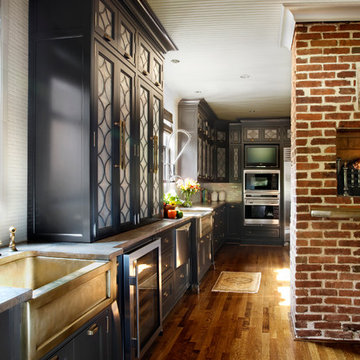
An antique Chinese frieze hangs above this kitchen’s original fireplace. Bronze farm sinks, bronze hardware and a bronze raised bar are accented by fossil limestone countertops; a subzero wine refrigerator, dishwasher drawers, a Wolf gas, five-burner cooktop and a restaurant-style faucet of brushed nickel, giving this kitchen a gourmet touch. The flatscreen television on an articulating arm makes it even more tempting to spend hours in this family’s favorite spot!
An original brick fireplace and woven wood blinds add warmth alongside the many stainless steel appliances. A light tile backsplash, ceiling, lights, and glass leaded cabinet fronts provide a good contrast that keeps the kitchen, with its dark cabinets, from being heavy and oppressive.
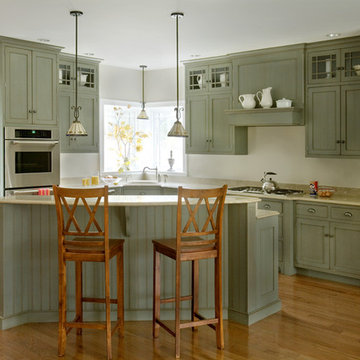
Gray painted Arts & Crafts style kitchen designed by North of Boston kitchen showroom and Best of Houzz winner Heartwood Kitchens in Danvers. This kitchen was designed for a new Arts & Crafts style home in Wellesley. Designed by Heartwood Kitchens Danvers MA using QCCI custom cabinetry. Photographed by Eric Roth Photography.
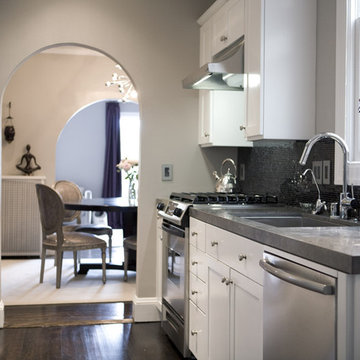
glam
Cette image montre une cuisine parallèle design fermée avec un électroménager en acier inoxydable, un évier 1 bac, un placard à porte shaker, des portes de placard blanches, une crédence noire, une crédence en mosaïque et un plan de travail en calcaire.
Cette image montre une cuisine parallèle design fermée avec un électroménager en acier inoxydable, un évier 1 bac, un placard à porte shaker, des portes de placard blanches, une crédence noire, une crédence en mosaïque et un plan de travail en calcaire.
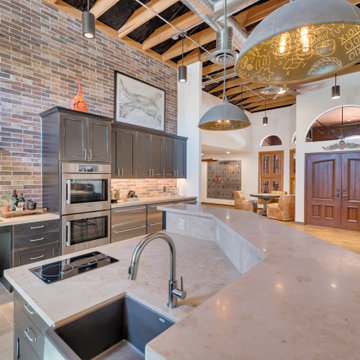
Réalisation d'une grande cuisine ouverte urbaine en L avec un évier de ferme, des portes de placard noires, un plan de travail en calcaire, une crédence multicolore, une crédence en carrelage de pierre, un électroménager en acier inoxydable, un sol en carrelage de porcelaine, îlot, un sol gris, un plan de travail beige et poutres apparentes.
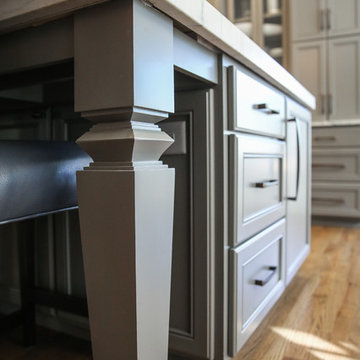
Oversized Cabinet leg. I pushed for this size leg. Client thought a smaller leg would be best. She was very happy with the larger leg once installed.
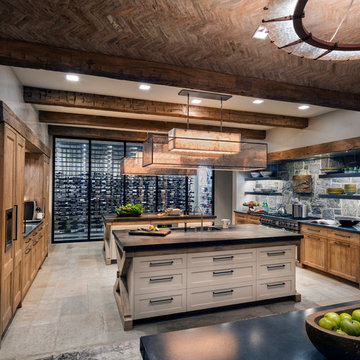
David Sundberg of Esto
Réalisation d'une cuisine encastrable tradition en U et bois brun avec un évier encastré, un placard avec porte à panneau encastré, un plan de travail en calcaire, une crédence grise, un sol en calcaire et 2 îlots.
Réalisation d'une cuisine encastrable tradition en U et bois brun avec un évier encastré, un placard avec porte à panneau encastré, un plan de travail en calcaire, une crédence grise, un sol en calcaire et 2 îlots.
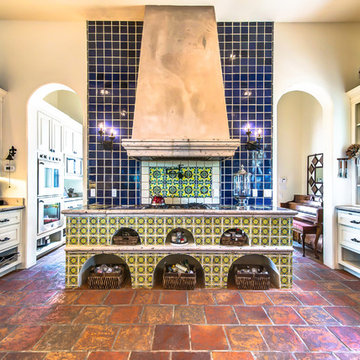
12x12 Antique Saltillo tile. Tile was ordered presealed, installed by Rustico Tile and Stone. Dark grout was left behind in texture to create a reclaimed terracotta tile look. Topcoat sealed with Terranano Sealer in Low Gloss finish.
Counters and bottom of hood is Pinon Cantera stone with painted Talavera Tiles throughout.
Materials Supplied and Installed by Rustico Tile and Stone. Wholesale prices and Worldwide Shipping.
(512) 260-9111 / info@rusticotile.com / RusticoTile.com
Rustico Tile and Stone
Photos by Jeff Harris, Austin Imaging

Photographer Peter Peirce
Inspiration pour une grande cuisine américaine encastrable design en U et bois brun avec un évier encastré, un placard avec porte à panneau surélevé, un plan de travail en calcaire, une crédence grise, une crédence en dalle de pierre, un sol en carrelage de porcelaine, îlot et un sol beige.
Inspiration pour une grande cuisine américaine encastrable design en U et bois brun avec un évier encastré, un placard avec porte à panneau surélevé, un plan de travail en calcaire, une crédence grise, une crédence en dalle de pierre, un sol en carrelage de porcelaine, îlot et un sol beige.
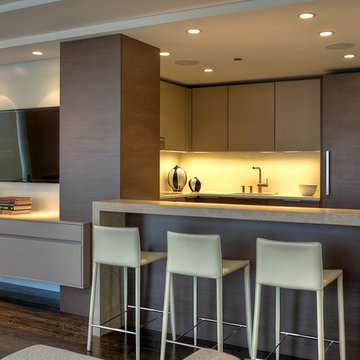
This Pied-a Terre in the city was designed to be a comfortable haven for this client. She loves to cook and interact with her husband at the same time. The main walls of the kitchen were removed to incorporate the entire living space. Sleek high end appliances were utilized to minimize the look of the kitchen and enhance a furniture look. Sleek European Cabinetry extends into the living space to create a media center that doubles as a buffet for the terrace. The tall monolithic column conceals the built in coffee machine on the kitchen side. The tiered soffits define the kitchen space while functionally allowing for recessed lighting. The warm chocolate and sand colored palette allows the kitchen to integrate cohesively with the remainder of the apartment.
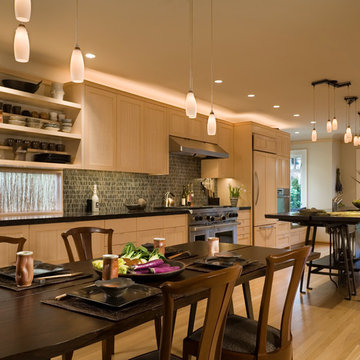
The Magnolia Renovation has been primarily concerned with the design of a new, highly crafted modern kitchen in a traditional home located in the Magnolia neighborhood of Seattle. The kitchen design relies on the creation of a very simple continuous space that is occupied by highly crafted pieces of furniture, cabinets and fittings. Materials such as steel, bronze, bamboo, stained elm, woven cattail, and sea grass are used in juxtaposition, allowing each material to benefit from adjacent contrasts in texture and color.
The existing kitchen and dining room consisted of separate rooms with a dividing wall. This wall was removed to create a long, continuous, east-west space, approximately 34 feet long, with cabinets and counters along each wall. The west end of the space has glass doors and views to the Puget Sound. The east end also has glass doors, leading to a small garden space. In the center of the new kitchen/dining space, we designed two long, custom tables from reclaimed elm planks (20" wide, 2" thick). The first table is a working kitchen island, the second table is the dining table. Both tables have custom blued-steel bases with laser-cut bronze overlay. We also designed custom stools with blued-steel bases and woven cattail rush seats. The lighting of the kitchen consists of 15 small, candle-like fixtures arranged in a random array with custom steel brackets. The cabinets are custom designed, with bleached Alaskan yellow cedar frames and bamboo panels. The counters are a dark limestone with a beautiful stone mosaic backsplash with a bamboo-like pattern. Adjacent to the backsplash is a long horizontal window with a “beargrass” resin panel placed on the interior side of the window. The “beargrass” panel contains actual sea grasses, which are backlit by the window behind the panel.
Photo: Benjamin Benschneider
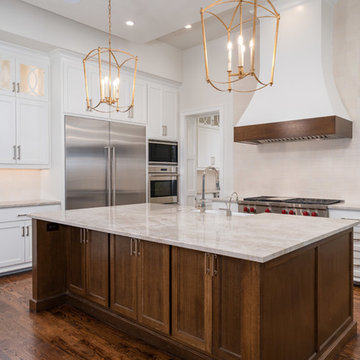
Idée de décoration pour une cuisine américaine tradition en U de taille moyenne avec un évier de ferme, un placard avec porte à panneau encastré, des portes de placard blanches, un plan de travail en calcaire, une crédence beige, une crédence en céramique, un électroménager en acier inoxydable, parquet foncé, îlot, un sol marron et un plan de travail gris.
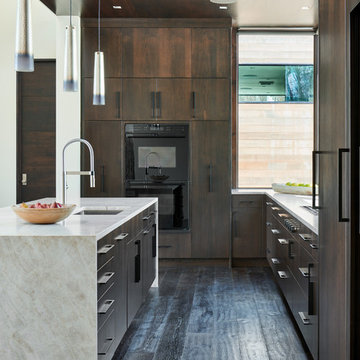
Kitchen by Ellis Design |
Dallas & Harris Photography
Exemple d'une cuisine ouverte encastrable moderne en U et bois foncé de taille moyenne avec un évier encastré, un placard à porte plane, parquet foncé, îlot, un sol marron, un plan de travail en calcaire et un plan de travail blanc.
Exemple d'une cuisine ouverte encastrable moderne en U et bois foncé de taille moyenne avec un évier encastré, un placard à porte plane, parquet foncé, îlot, un sol marron, un plan de travail en calcaire et un plan de travail blanc.
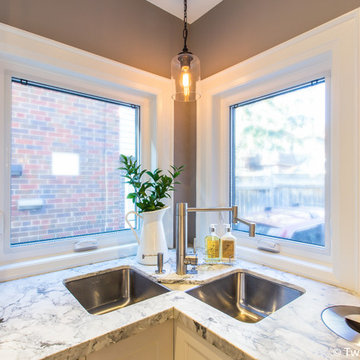
Mike Clegg Photography
Exemple d'une petite arrière-cuisine parallèle tendance avec un évier 2 bacs, un placard à porte shaker, des portes de placard blanches, un plan de travail en calcaire, une crédence multicolore, un électroménager en acier inoxydable, un sol en bois brun, une péninsule et un sol marron.
Exemple d'une petite arrière-cuisine parallèle tendance avec un évier 2 bacs, un placard à porte shaker, des portes de placard blanches, un plan de travail en calcaire, une crédence multicolore, un électroménager en acier inoxydable, un sol en bois brun, une péninsule et un sol marron.
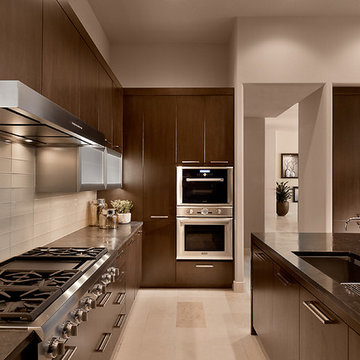
Photo Credit: Mark Boisclair Photography
Aménagement d'une cuisine contemporaine en bois foncé avec un évier 1 bac, un placard à porte plane, une crédence blanche, une crédence en carreau de verre, un électroménager en acier inoxydable et un plan de travail en calcaire.
Aménagement d'une cuisine contemporaine en bois foncé avec un évier 1 bac, un placard à porte plane, une crédence blanche, une crédence en carreau de verre, un électroménager en acier inoxydable et un plan de travail en calcaire.

Idée de décoration pour une cuisine ouverte linéaire design de taille moyenne avec un évier 1 bac, un placard à porte plane, des portes de placard blanches, un plan de travail en calcaire, une crédence grise, une crédence en dalle de pierre, un électroménager en acier inoxydable, parquet clair, îlot, un sol beige, un plan de travail gris et un plafond à caissons.
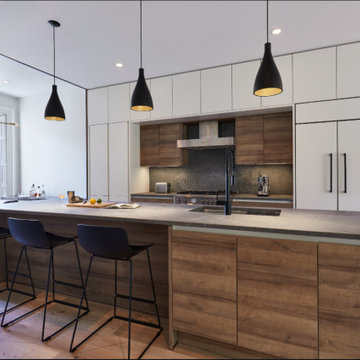
Exemple d'une cuisine américaine tendance en U de taille moyenne avec un évier encastré, un placard à porte plane, des portes de placard blanches, un plan de travail en calcaire, une crédence grise, une crédence en dalle de pierre, un électroménager en acier inoxydable, parquet clair, îlot, un sol beige et un plan de travail gris.
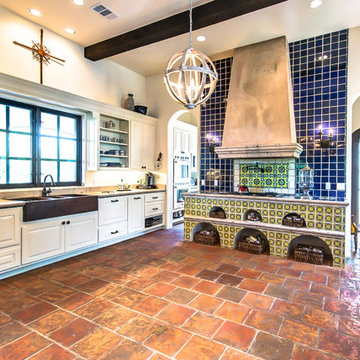
12x12 Antique Saltillo tile. Tile was ordered presealed, installed by Rustico Tile and Stone. Dark grout was left behind in texture to create a reclaimed terracotta tile look. Topcoat sealed with Terranano Sealer in Low Gloss finish.
Counters and bottom of hood is Pinon Cantera stone with painted Talavera Tiles throughout.
Materials Supplied and Installed by Rustico Tile and Stone. Wholesale prices and Worldwide Shipping.
(512) 260-9111 / info@rusticotile.com / RusticoTile.com
Rustico Tile and Stone
Photos by Jeff Harris, Austin Imaging
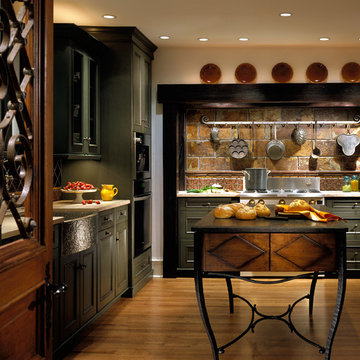
A unique combination of materials and design details blend to form an originally rustic kitchen with a European flair. The centerpiece of the design is the over mantle hood with surrounding reclaimed beams. A La Cornue range is a fitting complementary piece. An artisan rich space, the sink is hand hammered in pewter and table island base custom fabricated in hammered iron. The pantry doors are repurposed with the grill work made from a vintage fence!
Cabinets in custom green, alder wood on island, Sub Zero integrated refrigerator, Miele Coffee maker and single wall oven, La Cornue 36” Cornue Fe range.
Photographer - Bruce Van Inwegen
Idées déco de cuisines avec un plan de travail en calcaire
6