Idées déco de cuisines avec un plan de travail en calcaire
Trier par :
Budget
Trier par:Populaires du jour
161 - 180 sur 5 414 photos
1 sur 2
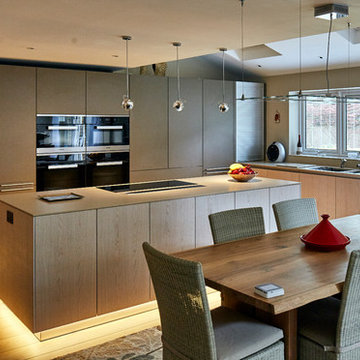
JPLD & Bulthaup
Idées déco pour une grande cuisine ouverte contemporaine en L avec un placard à porte plane, un plan de travail en calcaire, une crédence beige et îlot.
Idées déco pour une grande cuisine ouverte contemporaine en L avec un placard à porte plane, un plan de travail en calcaire, une crédence beige et îlot.
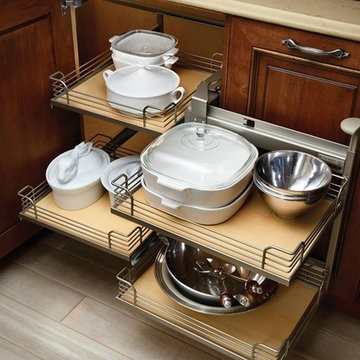
No corner gets neglected with Cabinets & Designs.
Cette image montre une arrière-cuisine traditionnelle en bois foncé avec un placard à porte affleurante, un plan de travail en calcaire et parquet clair.
Cette image montre une arrière-cuisine traditionnelle en bois foncé avec un placard à porte affleurante, un plan de travail en calcaire et parquet clair.
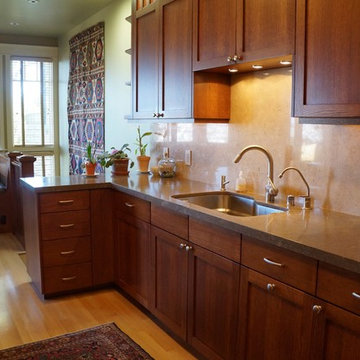
Kitchen remodel: Stained rift-sawn white oak cabinetry.
Idée de décoration pour une cuisine américaine parallèle craftsman en bois foncé avec un évier encastré, un placard à porte shaker, un plan de travail en calcaire, une crédence en dalle de pierre, un électroménager en acier inoxydable et un sol en bois brun.
Idée de décoration pour une cuisine américaine parallèle craftsman en bois foncé avec un évier encastré, un placard à porte shaker, un plan de travail en calcaire, une crédence en dalle de pierre, un électroménager en acier inoxydable et un sol en bois brun.

Aménagement d'une arrière-cuisine rétro en U de taille moyenne avec un évier 1 bac, un placard à porte plane, des portes de placards vertess, un plan de travail en calcaire, une crédence blanche, une crédence en mosaïque, un électroménager noir, un sol en ardoise, une péninsule, un sol marron et un plan de travail beige.
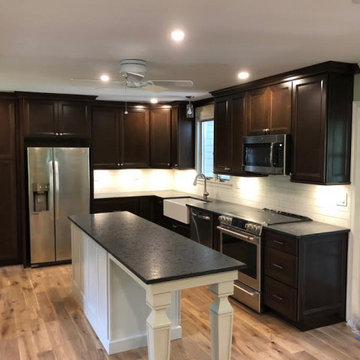
Inspiration pour une grande cuisine craftsman en L et bois foncé fermée avec un évier de ferme, un placard avec porte à panneau encastré, un plan de travail en calcaire, une crédence blanche, une crédence en carreau de porcelaine, un électroménager en acier inoxydable, parquet clair, îlot, un sol marron et un plan de travail gris.
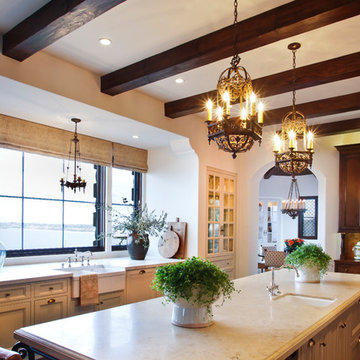
Photographer: John Lichtwardt
Idée de décoration pour une grande cuisine encastrable méditerranéenne avec un évier de ferme, un placard avec porte à panneau encastré, des portes de placard beiges, un plan de travail en calcaire, une crédence orange, une crédence en céramique, un sol en bois brun, îlot, un sol marron et un plan de travail beige.
Idée de décoration pour une grande cuisine encastrable méditerranéenne avec un évier de ferme, un placard avec porte à panneau encastré, des portes de placard beiges, un plan de travail en calcaire, une crédence orange, une crédence en céramique, un sol en bois brun, îlot, un sol marron et un plan de travail beige.
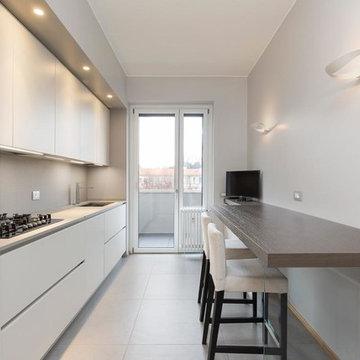
stefano pedroni
Idée de décoration pour une cuisine linéaire minimaliste avec un placard à porte plane, un évier encastré, des portes de placard grises, un plan de travail en calcaire, une crédence grise, une crédence en pierre calcaire, un électroménager en acier inoxydable, un sol en carrelage de porcelaine, un sol gris et un plan de travail gris.
Idée de décoration pour une cuisine linéaire minimaliste avec un placard à porte plane, un évier encastré, des portes de placard grises, un plan de travail en calcaire, une crédence grise, une crédence en pierre calcaire, un électroménager en acier inoxydable, un sol en carrelage de porcelaine, un sol gris et un plan de travail gris.
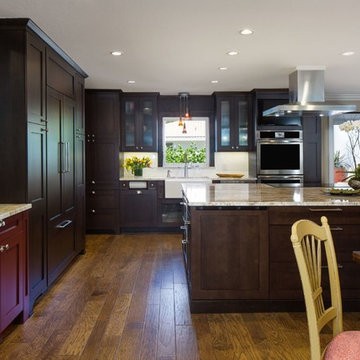
Aménagement d'une cuisine américaine classique en L et bois foncé de taille moyenne avec un placard à porte shaker, un plan de travail en calcaire, une crédence blanche, îlot, un évier de ferme, une crédence en céramique, un électroménager en acier inoxydable et un sol en bois brun.
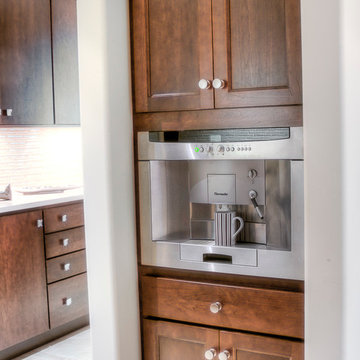
A built in coffee station is placed directly in the archway of this butler's pantry and kitchen design. Dark cabinetry provides great storage and tucks neatly into the recess. A butler's pantry with plenty of storage lies just beyond.
The space began as a 2-car garage. After months of renovation, it is now a gourmet kitchen. The focal point is the hood made from a reclaimed warehouse beam and finished with a copper top and placed on stone and glass mosaic tile. The island is large enough to accomadate seating and provide plenty of room for prepping. Adjoining the space is a large butlers pantry and bar and a home office space. Tall cabinetry flank the cooking wall and provide easy access storage to pots and pans as well as small appliance storage.
This was the 2011 National Transitional Kitchen of the Year as awarded by Signature Kitchens & Baths Magazine.
Photography by Med Dement
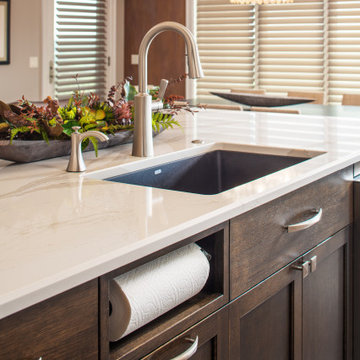
Inspiration pour une grande cuisine américaine traditionnelle en U avec un évier encastré, un placard avec porte à panneau encastré, des portes de placard blanches, un plan de travail en calcaire, une crédence métallisée, une crédence en mosaïque, un électroménager en acier inoxydable, parquet foncé, îlot, un sol marron et un plan de travail gris.
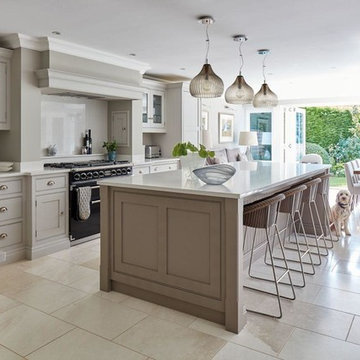
Idées déco pour une très grande arrière-cuisine moderne en U avec des portes de placard grises, un plan de travail en calcaire, une crédence grise, un sol en ardoise, un sol beige et un plan de travail beige.
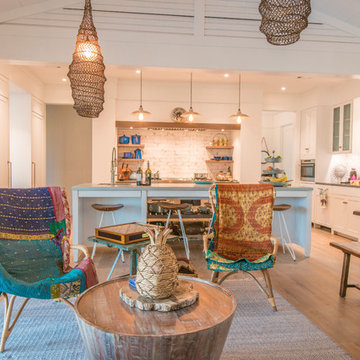
Aménagement d'une cuisine ouverte encastrable bord de mer en U de taille moyenne avec un placard à porte shaker, des portes de placard blanches, un plan de travail en calcaire, une crédence blanche, une crédence en carrelage métro, parquet clair, îlot, un sol beige, un plan de travail gris et un évier intégré.
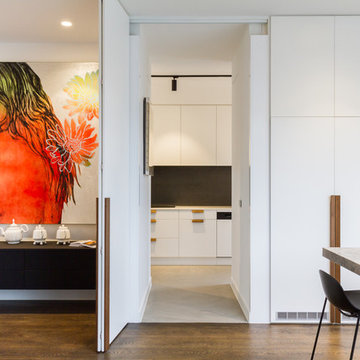
Yvonne Menegol
Cette image montre une grande cuisine ouverte minimaliste en L avec un évier encastré, un placard à porte plane, des portes de placard blanches, une crédence grise, une crédence en marbre, un électroménager noir, un sol en bois brun, îlot, un sol marron, un plan de travail gris et un plan de travail en calcaire.
Cette image montre une grande cuisine ouverte minimaliste en L avec un évier encastré, un placard à porte plane, des portes de placard blanches, une crédence grise, une crédence en marbre, un électroménager noir, un sol en bois brun, îlot, un sol marron, un plan de travail gris et un plan de travail en calcaire.
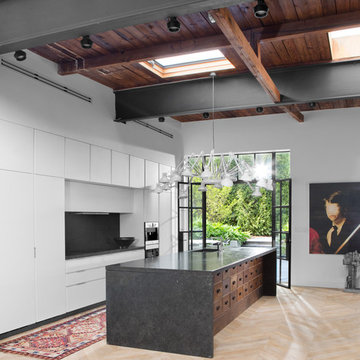
An antique apothocary cabinet serves as the base for the kitchen island. Poliform cabinets create a minimal wall while hiding storage and appliances.
Photo by Adam Milliron
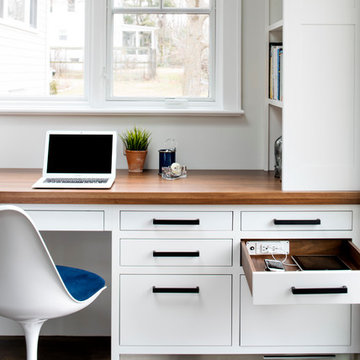
This spacious kitchen in Westchester County is flooded with light from huge windows on 3 sides of the kitchen plus two skylights in the vaulted ceiling. The dated kitchen was gutted and reconfigured to accommodate this large kitchen with crisp white cabinets and walls. Ship lap paneling on both walls and ceiling lends a casual-modern charm while stainless steel toe kicks, walnut accents and Pietra Cardosa limestone bring both cool and warm tones to this clean aesthetic. Kitchen design and custom cabinetry, built ins, walnut countertops and paneling by Studio Dearborn. Architect Frank Marsella. Interior design finishes by Tami Wassong Interior Design. Pietra cardosa limestone countertops and backsplash by Marble America. Appliances by Subzero; range hood insert by Best. Cabinetry color: Benjamin Moore Super White. Hardware by Top Knobs. Photography Adam Macchia.
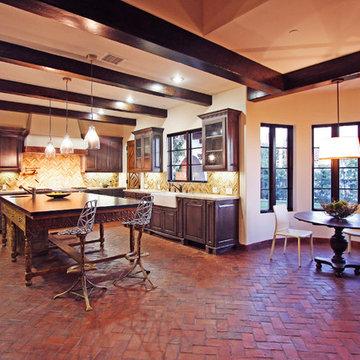
Aménagement d'une grande cuisine ouverte encastrable méditerranéenne en L et bois vieilli avec un évier de ferme, un plan de travail en calcaire, une crédence beige, une crédence en carreau briquette, un sol en brique, îlot et un placard avec porte à panneau surélevé.
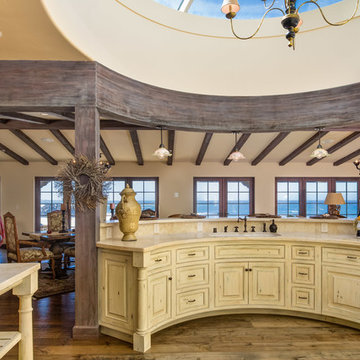
Cette photo montre une très grande cuisine ouverte méditerranéenne en bois clair avec un évier encastré, un placard avec porte à panneau surélevé, un plan de travail en calcaire, une crédence beige, une crédence en dalle de pierre et un sol en bois brun.

Kitchen remodel with rift White Oak cabinets, platinum Travertine backsplash, Wolf Range and Subzero fridge.
Cette image montre une cuisine américaine minimaliste en U de taille moyenne avec un évier encastré, un placard à porte plane, des portes de placard beiges, un plan de travail en calcaire, une crédence grise, une crédence en travertin, un électroménager en acier inoxydable, un sol en ardoise, îlot, un sol gris, un plan de travail beige et poutres apparentes.
Cette image montre une cuisine américaine minimaliste en U de taille moyenne avec un évier encastré, un placard à porte plane, des portes de placard beiges, un plan de travail en calcaire, une crédence grise, une crédence en travertin, un électroménager en acier inoxydable, un sol en ardoise, îlot, un sol gris, un plan de travail beige et poutres apparentes.
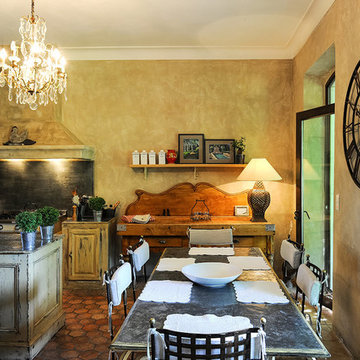
Project: Le Petit Hopital in Provence
Limestone Elements by Ancient Surfaces
Project Renovation completed in 2012
Situated in a quiet, bucolic setting surrounded by lush apple and cherry orchards, Petit Hopital is a refurbished eighteenth century Bastide farmhouse.
With manicured gardens and pathways that seem as if they emerged from a fairy tale. Petit Hopital is a quintessential Provencal retreat that merges natural elements of stone, wind, fire and water.
Talking about water, Ancient Surfaces made sure to provide this lovely estate with unique and one of a kind fountains that are simply out of this world.
The villa is in proximity to the magical canal-town of Isle Sur La Sorgue and within comfortable driving distance of Avignon, Carpentras and Orange with all the French culture and history offered along the way.
The grounds at Petit Hopital include a pristine swimming pool with a Romanesque wall fountain full with its thick stone coping surround pieces.
The interior courtyard features another special fountain for an even more romantic effect.
Cozy outdoor furniture allows for splendid moments of alfresco dining and lounging.
The furnishings at Petit Hopital are modern, comfortable and stately, yet rather quaint when juxtaposed against the exposed stone walls.
The plush living room has also been fitted with a fireplace.
Antique Limestone Flooring adorned the entire home giving it a surreal out of time feel to it.
The villa includes a fully equipped kitchen with center island featuring gas hobs and a separate bar counter connecting via open plan to the formal dining area to help keep the flow of the conversation going.
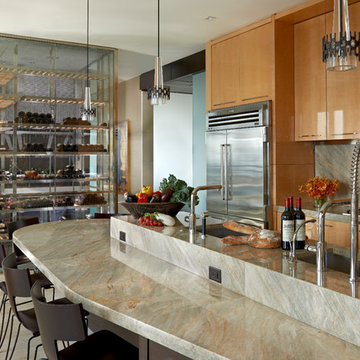
Aménagement d'une cuisine contemporaine en bois clair et L fermée et de taille moyenne avec un évier encastré, un placard à porte plane, une crédence verte, un électroménager en acier inoxydable, îlot, un plan de travail en calcaire, une crédence en dalle de pierre, un sol en calcaire et un sol beige.
Idées déco de cuisines avec un plan de travail en calcaire
9