Idées déco de cuisines avec plan de travail carrelé et un sol en bois brun
Trier par :
Budget
Trier par:Populaires du jour
1 - 20 sur 722 photos

Project: 6000 sq. ft. Pebble Beach estate. Kitchen and Breakfast Nook.
Cette photo montre une cuisine parallèle chic en bois clair fermée et de taille moyenne avec plan de travail carrelé, un évier 2 bacs, un placard à porte shaker, une crédence blanche, une crédence en céramique, un sol en bois brun et îlot.
Cette photo montre une cuisine parallèle chic en bois clair fermée et de taille moyenne avec plan de travail carrelé, un évier 2 bacs, un placard à porte shaker, une crédence blanche, une crédence en céramique, un sol en bois brun et îlot.

Hawthorn Apartment renovation by Camilla Molders Design
Idée de décoration pour une grande cuisine ouverte en L et bois foncé avec un évier encastré, un placard à porte plane, plan de travail carrelé, une crédence beige, une crédence en céramique, un électroménager noir, un sol en bois brun, îlot, un sol marron et un plan de travail beige.
Idée de décoration pour une grande cuisine ouverte en L et bois foncé avec un évier encastré, un placard à porte plane, plan de travail carrelé, une crédence beige, une crédence en céramique, un électroménager noir, un sol en bois brun, îlot, un sol marron et un plan de travail beige.

Refurbishing Kitchen cabinets to preserve vintage tiles in this glorious historic renovation
Exemple d'une petite cuisine bord de mer en U fermée avec un évier 2 bacs, un placard à porte plane, des portes de placard blanches, plan de travail carrelé, une crédence bleue, une crédence en céramique, un électroménager en acier inoxydable, un sol en bois brun, aucun îlot, un sol marron et un plan de travail bleu.
Exemple d'une petite cuisine bord de mer en U fermée avec un évier 2 bacs, un placard à porte plane, des portes de placard blanches, plan de travail carrelé, une crédence bleue, une crédence en céramique, un électroménager en acier inoxydable, un sol en bois brun, aucun îlot, un sol marron et un plan de travail bleu.
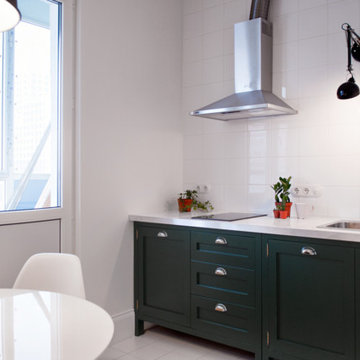
Cette image montre une petite cuisine nordique en L fermée avec un évier encastré, des portes de placards vertess, plan de travail carrelé, une crédence blanche, une crédence en céramique, un électroménager de couleur et un sol en bois brun.
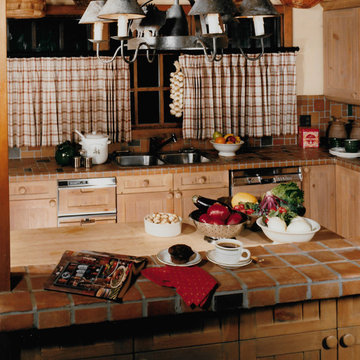
Rustic kitchen with custom cabinetry and handmade tile countertops.
Cette photo montre une cuisine montagne en U et bois clair fermée et de taille moyenne avec un évier posé, un placard à porte affleurante, plan de travail carrelé, une crédence multicolore, une crédence en mosaïque, un électroménager de couleur, un sol en bois brun et îlot.
Cette photo montre une cuisine montagne en U et bois clair fermée et de taille moyenne avec un évier posé, un placard à porte affleurante, plan de travail carrelé, une crédence multicolore, une crédence en mosaïque, un électroménager de couleur, un sol en bois brun et îlot.

View to kitchen from dining area. Photography by Lucas Henning.
Réalisation d'une cuisine encastrable champêtre en U et bois brun fermée et de taille moyenne avec un placard avec porte à panneau surélevé, une crédence multicolore, un évier encastré, plan de travail carrelé, un sol en bois brun, îlot et un sol marron.
Réalisation d'une cuisine encastrable champêtre en U et bois brun fermée et de taille moyenne avec un placard avec porte à panneau surélevé, une crédence multicolore, un évier encastré, plan de travail carrelé, un sol en bois brun, îlot et un sol marron.

Detail: the ceramic countertop in concrete-effect features a lovely (and highly durable!) satin finish.
Cette photo montre une cuisine ouverte grise et blanche tendance en U de taille moyenne avec un évier posé, un placard à porte plane, des portes de placard blanches, plan de travail carrelé, une crédence rouge, un électroménager noir, un sol en bois brun, une péninsule et un plan de travail gris.
Cette photo montre une cuisine ouverte grise et blanche tendance en U de taille moyenne avec un évier posé, un placard à porte plane, des portes de placard blanches, plan de travail carrelé, une crédence rouge, un électroménager noir, un sol en bois brun, une péninsule et un plan de travail gris.
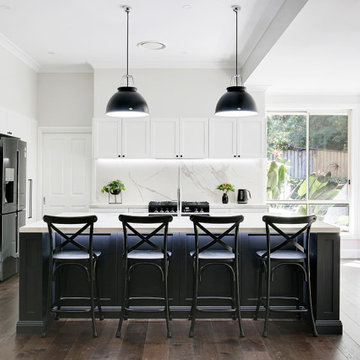
Cette image montre une grande cuisine ouverte traditionnelle en L avec un placard à porte shaker, des portes de placard noires, plan de travail carrelé, une crédence multicolore, une crédence en céramique, un sol en bois brun, îlot, un sol marron, un évier 1 bac, un électroménager noir et un plan de travail blanc.
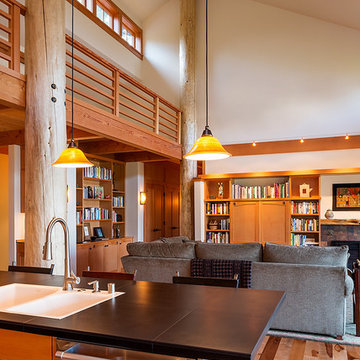
Adding clerestory windows especially where there is a high ceiling minimizes the need for lighting during the day and washes the room with natural light. Only a few track lights and spot lights were used in this great room!
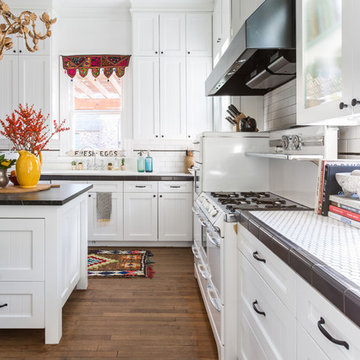
Idée de décoration pour une cuisine américaine tradition en U de taille moyenne avec un placard à porte shaker, des portes de placard blanches, plan de travail carrelé, une crédence blanche, une crédence en carrelage métro, un électroménager blanc, un sol en bois brun, îlot et un sol marron.
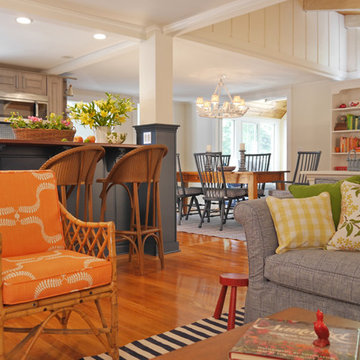
We love color! We also love inserting it into rooms in a variety of ways. Typically, walls are painted, but it's important to remember that accessories and furniture or in this Home on Cameron project, kitchen islands, are fun ways to do so.

Pattie O'Loughlin Marmon, A Real [Estate] Girl Friday
Idées déco pour une cuisine ouverte campagne en U et bois brun de taille moyenne avec un évier posé, un placard à porte plane, plan de travail carrelé, une crédence jaune, une crédence en céramique, un électroménager blanc, un sol en bois brun et îlot.
Idées déco pour une cuisine ouverte campagne en U et bois brun de taille moyenne avec un évier posé, un placard à porte plane, plan de travail carrelé, une crédence jaune, une crédence en céramique, un électroménager blanc, un sol en bois brun et îlot.
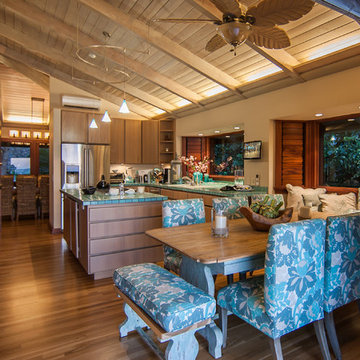
Architect- Marc Taron
Contractor- David Stoops
Interior Design- Shelby Hansen
Photography- Dan Cunningham
Idée de décoration pour une cuisine américaine ethnique en L et bois brun de taille moyenne avec un placard à porte plane, plan de travail carrelé, un électroménager en acier inoxydable, un sol en bois brun, îlot, un évier encastré, une crédence verte, une crédence en céramique et un sol marron.
Idée de décoration pour une cuisine américaine ethnique en L et bois brun de taille moyenne avec un placard à porte plane, plan de travail carrelé, un électroménager en acier inoxydable, un sol en bois brun, îlot, un évier encastré, une crédence verte, une crédence en céramique et un sol marron.
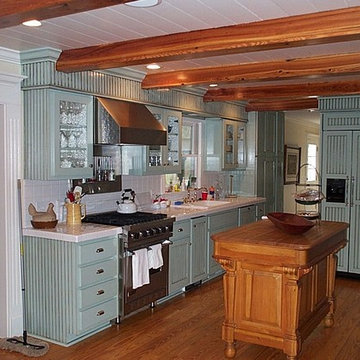
Design: Brad Cruickshank.
Idées déco pour une cuisine américaine parallèle campagne de taille moyenne avec un évier posé, des portes de placard bleues, plan de travail carrelé, une crédence blanche, une crédence en céramique, un électroménager en acier inoxydable, un sol en bois brun et îlot.
Idées déco pour une cuisine américaine parallèle campagne de taille moyenne avec un évier posé, des portes de placard bleues, plan de travail carrelé, une crédence blanche, une crédence en céramique, un électroménager en acier inoxydable, un sol en bois brun et îlot.

I worked on the original renovation of this 1950 ranch style home back in 1994, when it was gutted, resurfaced, fitted with large windows and doors, basically completely transformed from a boring, dark, rectangular cinder block house into a light filled cozy cottage. Twenty two years later, it needed all new furniture, paint, lighting, art, and window treatments. I kept the 1950's kitchen cabinetry to maintain the "farmhouse" feel, just adding paint. It was so fun to have the opportunity to work on this house twice!
Don Holtz
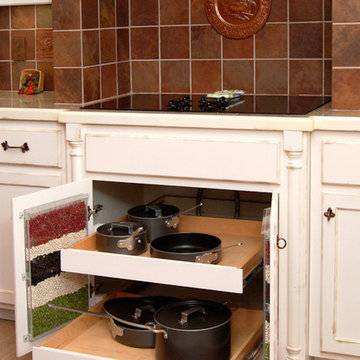
Inspiration pour une cuisine américaine traditionnelle en U de taille moyenne avec un placard avec porte à panneau encastré, des portes de placard blanches, plan de travail carrelé, une crédence rouge, une crédence en céramique, un électroménager en acier inoxydable, un sol en bois brun, aucun îlot et un sol marron.
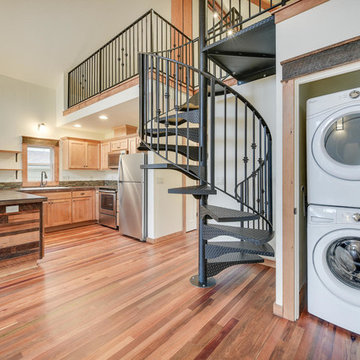
ADU (converted garage)
Exemple d'une cuisine américaine chic en U et bois clair de taille moyenne avec un évier encastré, un placard avec porte à panneau encastré, plan de travail carrelé, une crédence multicolore, une crédence en carreau briquette, un électroménager en acier inoxydable, un sol en bois brun, une péninsule, un sol marron et un plan de travail multicolore.
Exemple d'une cuisine américaine chic en U et bois clair de taille moyenne avec un évier encastré, un placard avec porte à panneau encastré, plan de travail carrelé, une crédence multicolore, une crédence en carreau briquette, un électroménager en acier inoxydable, un sol en bois brun, une péninsule, un sol marron et un plan de travail multicolore.

Kitchen was a renovation of a 70's white plastic laminate kitchen. We gutted the room to allow for the taste of our clients to shine with updated materials. The cabinetry is custom from our own cabinetry line. The counter tops and backsplash are handpainted custom designed tiles made in France. The floors are wood beams cut short side and laid to show the grain. We also created a cabinetry nook made of stone to house a display area and server. We used the existing skylights, but to bring it all together we installed reclaimed wood clapboards on the ceiling and reclaimed wood timbers to create some sense of architecture. The photograph was taken by Peter Rywmid
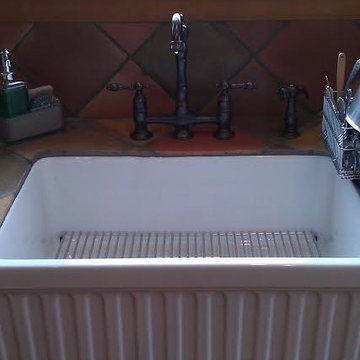
Fluted Apron Sink
Idée de décoration pour une cuisine chalet en L fermée avec un évier de ferme, un placard à porte plane, des portes de placard grises, plan de travail carrelé, une crédence multicolore, une crédence en terre cuite, un électroménager noir et un sol en bois brun.
Idée de décoration pour une cuisine chalet en L fermée avec un évier de ferme, un placard à porte plane, des portes de placard grises, plan de travail carrelé, une crédence multicolore, une crédence en terre cuite, un électroménager noir et un sol en bois brun.
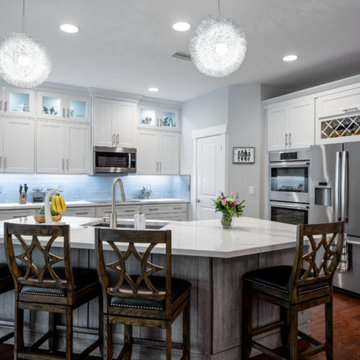
Photos by Project Focus Photography
Cette photo montre une cuisine américaine chic en L de taille moyenne avec un évier encastré, un placard à porte shaker, des portes de placard blanches, plan de travail carrelé, une crédence grise, une crédence en carrelage métro, un électroménager noir, un sol en bois brun, îlot, un sol marron et un plan de travail blanc.
Cette photo montre une cuisine américaine chic en L de taille moyenne avec un évier encastré, un placard à porte shaker, des portes de placard blanches, plan de travail carrelé, une crédence grise, une crédence en carrelage métro, un électroménager noir, un sol en bois brun, îlot, un sol marron et un plan de travail blanc.
Idées déco de cuisines avec plan de travail carrelé et un sol en bois brun
1