Idées déco de cuisines avec plan de travail carrelé et une crédence multicolore
Trier par :
Budget
Trier par:Populaires du jour
1 - 20 sur 523 photos

Exemple d'une cuisine américaine linéaire tendance de taille moyenne avec un placard sans porte, des portes de placards vertess, plan de travail carrelé, aucun îlot, un plan de travail blanc, une crédence multicolore, un électroménager en acier inoxydable et un sol multicolore.

Exemple d'une cuisine américaine craftsman avec un évier 2 bacs, des portes de placard blanches, plan de travail carrelé, une crédence multicolore, un électroménager en acier inoxydable, un sol en bois brun, îlot, un plan de travail blanc, un placard avec porte à panneau encastré et fenêtre au-dessus de l'évier.

Kitchen Detail. Photo Credit: Rick Cooper Photography
Exemple d'une cuisine américaine parallèle tendance de taille moyenne avec un placard à porte shaker, des portes de placard marrons, plan de travail carrelé, une crédence multicolore, une crédence en carrelage de pierre, un électroménager en acier inoxydable, un sol en carrelage de porcelaine, un sol multicolore et un plan de travail beige.
Exemple d'une cuisine américaine parallèle tendance de taille moyenne avec un placard à porte shaker, des portes de placard marrons, plan de travail carrelé, une crédence multicolore, une crédence en carrelage de pierre, un électroménager en acier inoxydable, un sol en carrelage de porcelaine, un sol multicolore et un plan de travail beige.
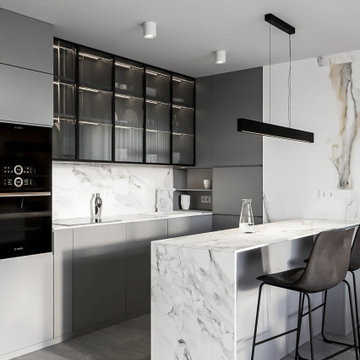
Réalisation d'une cuisine ouverte parallèle minimaliste de taille moyenne avec un évier intégré, un placard à porte vitrée, des portes de placard grises, plan de travail carrelé, une crédence multicolore, une crédence en carreau de porcelaine, un électroménager noir, un sol en carrelage de porcelaine, îlot, un sol gris et un plan de travail multicolore.
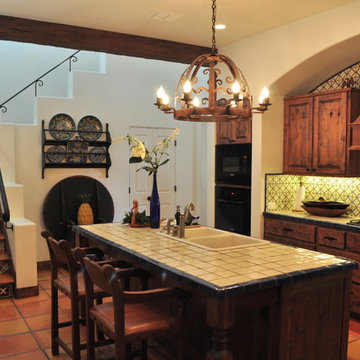
The owners of this New Braunfels house have a love of Spanish Colonial architecture, and were influenced by the McNay Art Museum in San Antonio.
The home elegantly showcases their collection of furniture and artifacts.
Handmade cement tiles are used as stair risers, and beautifully accent the Saltillo tile floor.
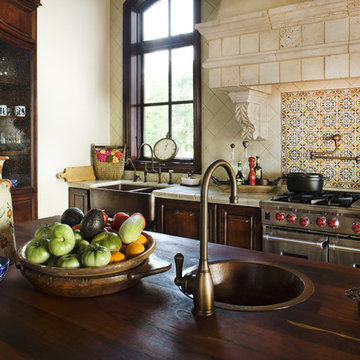
California Spanish
Inspiration pour une cuisine chalet avec un électroménager en acier inoxydable, un évier de ferme, plan de travail carrelé et une crédence multicolore.
Inspiration pour une cuisine chalet avec un électroménager en acier inoxydable, un évier de ferme, plan de travail carrelé et une crédence multicolore.

Maurizio Sorvillo
Cette photo montre une cuisine américaine linéaire nature avec un évier de ferme, un placard à porte shaker, des portes de placard bleues, plan de travail carrelé, une crédence multicolore, un sol en brique, aucun îlot, un sol marron, un plan de travail multicolore et un électroménager noir.
Cette photo montre une cuisine américaine linéaire nature avec un évier de ferme, un placard à porte shaker, des portes de placard bleues, plan de travail carrelé, une crédence multicolore, un sol en brique, aucun îlot, un sol marron, un plan de travail multicolore et un électroménager noir.
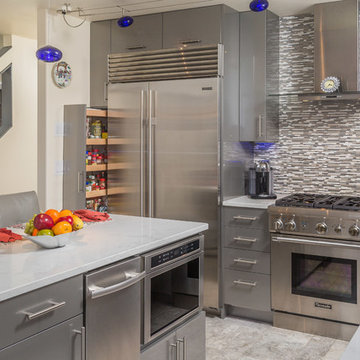
Dave M. Davis Photography
Aménagement d'une petite cuisine ouverte contemporaine en L avec un évier encastré, un placard à porte plane, des portes de placard grises, plan de travail carrelé, une crédence multicolore, une crédence en mosaïque, un électroménager en acier inoxydable, un sol en carrelage de porcelaine et îlot.
Aménagement d'une petite cuisine ouverte contemporaine en L avec un évier encastré, un placard à porte plane, des portes de placard grises, plan de travail carrelé, une crédence multicolore, une crédence en mosaïque, un électroménager en acier inoxydable, un sol en carrelage de porcelaine et îlot.

An Architectural and Interior Design Masterpiece! This luxurious waterfront estate resides on 4 acres of a private peninsula, surrounded by 3 sides of an expanse of water with unparalleled, panoramic views. 1500 ft of private white sand beach, private pier and 2 boat slips on Ono Harbor. Spacious, exquisite formal living room, dining room, large study/office with mahogany, built in bookshelves. Family Room with additional breakfast area. Guest Rooms share an additional Family Room. Unsurpassed Master Suite with water views of Bellville Bay and Bay St. John featuring a marble tub, custom tile outdoor shower, and dressing area. Expansive outdoor living areas showcasing a saltwater pool with swim up bar and fire pit. The magnificent kitchen offers access to a butler pantry, balcony and an outdoor kitchen with sitting area. This home features Brazilian Wood Floors and French Limestone Tiles throughout. Custom Copper handrails leads you to the crow's nest that offers 360degree views.
Photos: Shawn Seals, Fovea 360 LLC

View to kitchen from dining area. Photography by Lucas Henning.
Réalisation d'une cuisine encastrable champêtre en U et bois brun fermée et de taille moyenne avec un placard avec porte à panneau surélevé, une crédence multicolore, un évier encastré, plan de travail carrelé, un sol en bois brun, îlot et un sol marron.
Réalisation d'une cuisine encastrable champêtre en U et bois brun fermée et de taille moyenne avec un placard avec porte à panneau surélevé, une crédence multicolore, un évier encastré, plan de travail carrelé, un sol en bois brun, îlot et un sol marron.
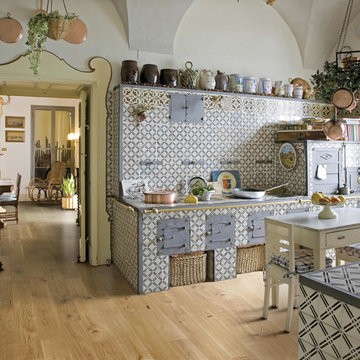
Cette image montre une cuisine américaine rustique avec plan de travail carrelé, une crédence multicolore, une crédence en céramique et parquet clair.
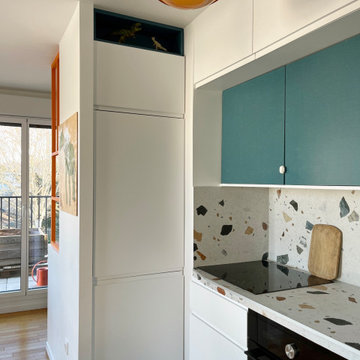
Idée de décoration pour une petite cuisine ouverte bicolore vintage en L avec un évier 1 bac, plan de travail carrelé, une crédence multicolore, une crédence en céramique, un électroménager noir, un sol en carrelage de céramique, un sol gris et un plan de travail multicolore.

The kitchen and bathroom renovations have resulted in a large Main House with modern grey accents. The kitchen was upgraded with new quartz countertops, cabinetry, an under-mount sink, and stainless steel appliances, including a double oven. The white farm sink looks excellent when combined with the Havenwood chevron mosaic porcelain tile. Over the island kitchen island panel, functional recessed lighting, and pendant lights provide that luxury air.
Remarkable features such as the tile flooring, a tile shower, and an attractive screen door slider were used in the bathroom remodeling. The Feiss Mercer Oil-Rubbed Bronze Bathroom Vanity Light, which is well-blended to the Grey Shakers cabinet and Jeffrey Alexander Merrick Cabinet Pull in Matte Black serving as sink base cabinets, has become a centerpiece of this bathroom renovation.
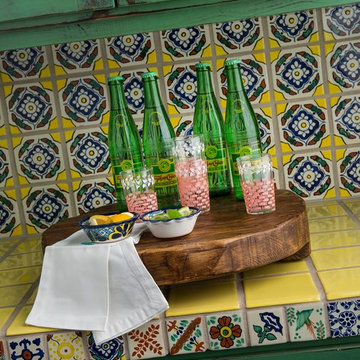
Open concept home built for entertaining, Spanish inspired colors & details, known as the Hacienda Chic style from Interior Designer Ashley Astleford, ASID, TBAE, BPN Photography: Dan Piassick of PiassickPhoto
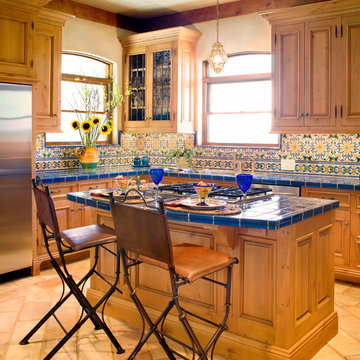
Paul Finkel Photography - Piston Design
Inspiration pour une cuisine méditerranéenne en bois clair avec un placard avec porte à panneau surélevé, plan de travail carrelé, une crédence multicolore, un électroménager en acier inoxydable et un plan de travail bleu.
Inspiration pour une cuisine méditerranéenne en bois clair avec un placard avec porte à panneau surélevé, plan de travail carrelé, une crédence multicolore, un électroménager en acier inoxydable et un plan de travail bleu.

Complete interior home paint with new vinyl flooring and painting of kitchen cabinets
Idée de décoration pour une grande arrière-cuisine en U avec un placard avec porte à panneau surélevé, des portes de placard bleues, plan de travail carrelé, une crédence multicolore, une crédence en carreau de porcelaine, un électroménager en acier inoxydable, un sol en vinyl, îlot, un sol gris et un plan de travail multicolore.
Idée de décoration pour une grande arrière-cuisine en U avec un placard avec porte à panneau surélevé, des portes de placard bleues, plan de travail carrelé, une crédence multicolore, une crédence en carreau de porcelaine, un électroménager en acier inoxydable, un sol en vinyl, îlot, un sol gris et un plan de travail multicolore.
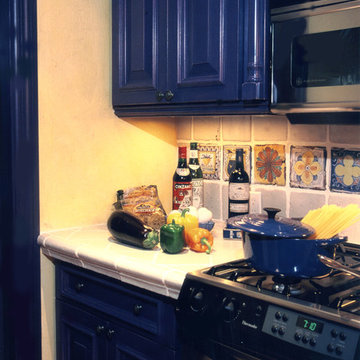
Idée de décoration pour une cuisine méditerranéenne avec un placard avec porte à panneau surélevé, des portes de placard bleues, plan de travail carrelé et une crédence multicolore.
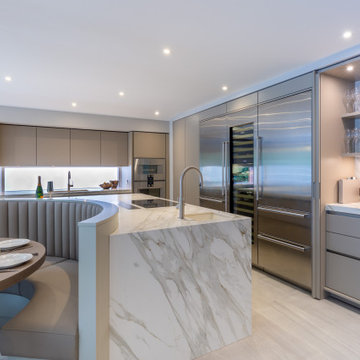
Exemple d'une grande cuisine ouverte tendance en L avec un placard à porte plane, des portes de placard grises, plan de travail carrelé, îlot, un plan de travail blanc, un évier encastré, une crédence multicolore, une crédence en marbre, un électroménager en acier inoxydable, parquet clair et un sol beige.
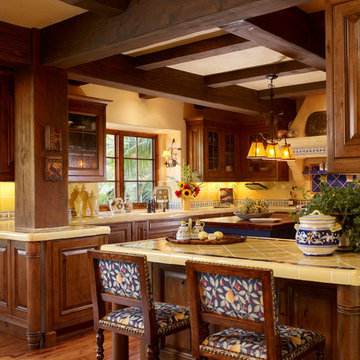
Colorful kitchen, plaster hood with inset tile details, glass front cabinet uppers
Cesar Rubio Photography
Project designed by Susie Hersker’s Scottsdale interior design firm Design Directives. Design Directives is active in Phoenix, Paradise Valley, Cave Creek, Carefree, Sedona, and beyond.
For more about Design Directives, click here: https://susanherskerasid.com/
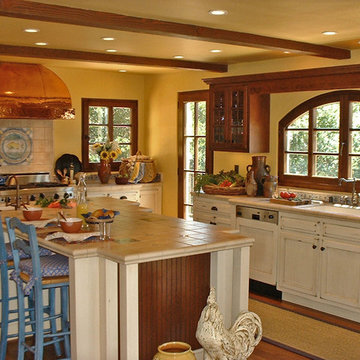
For a client who was originally from France, we recreated a french country farmhouse she remembered from her childhood. Authenticity was achieved by the random use of materials, as if the kitchen had been added to over time by succeeding generations. The classic elements of french country, which include copper, colors yellow and blue, sunflowers, handpainted tile, antique french pottery and distressed wood surfaces, all contribute to the overall rustic feel.
Idées déco de cuisines avec plan de travail carrelé et une crédence multicolore
1