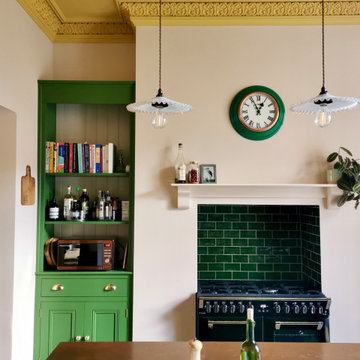Idées déco de cuisines avec différentes finitions de placard et un plan de travail en cuivre
Trier par :
Budget
Trier par:Populaires du jour
1 - 20 sur 577 photos
1 sur 3
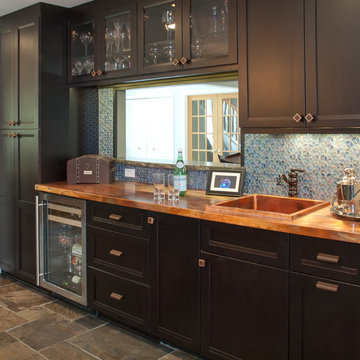
This large kitchen project includes this bar area for entertaining which offers a pass-through to the dining room. Although the cabinetry matches the rest of the space in wood specie and stain, the door style is slightly different and special hardware was used. The copper countertop and sink was left antiquated and flamed to age naturally for low maintenance. Majestic Imaging Ltd.

Inspiration pour une grande cuisine encastrable et bicolore chalet en L et bois vieilli avec un évier de ferme, un placard avec porte à panneau surélevé, une crédence marron, parquet foncé, îlot et un plan de travail en cuivre.
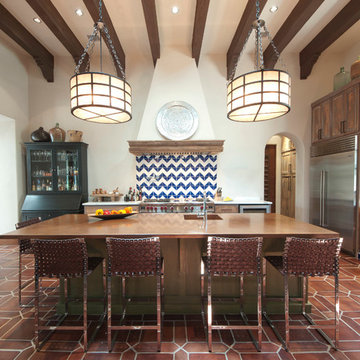
Kitchen with island seating.
Cette photo montre une cuisine méditerranéenne en bois vieilli avec un évier intégré, un électroménager en acier inoxydable, îlot et un plan de travail en cuivre.
Cette photo montre une cuisine méditerranéenne en bois vieilli avec un évier intégré, un électroménager en acier inoxydable, îlot et un plan de travail en cuivre.

photos by John McManus
Réalisation d'une grande cuisine tradition en bois clair et L fermée avec un plan de travail en cuivre, un évier de ferme, un placard avec porte à panneau surélevé, un électroménager en acier inoxydable, une crédence métallisée, une crédence en dalle métallique, parquet clair et îlot.
Réalisation d'une grande cuisine tradition en bois clair et L fermée avec un plan de travail en cuivre, un évier de ferme, un placard avec porte à panneau surélevé, un électroménager en acier inoxydable, une crédence métallisée, une crédence en dalle métallique, parquet clair et îlot.
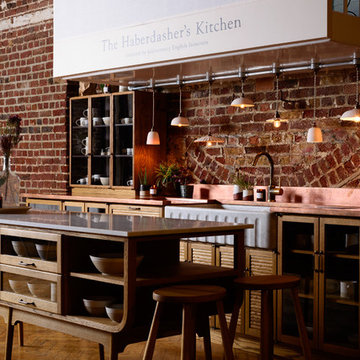
Réalisation d'une cuisine tradition en bois brun fermée et de taille moyenne avec un évier 2 bacs, un plan de travail en cuivre, une crédence marron, un sol en bois brun, îlot, un sol marron et un plan de travail marron.
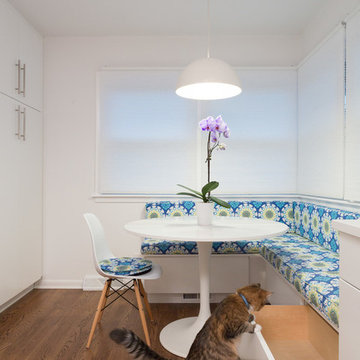
Transforming this galley style kitchen into a long, closed in space provided our clients with an ideal layout that meets all their needs. By adding a wall at one end of the kitchen, which we used for additional cabinets and space-consuming appliances, we were then able to build an inviting custom banquet on the other end. The banquet includes useful built-in storage underneath along with large, corner windows that offer the perfect amount of natural light.
The white painted flat panel custom cabinets and white quartz countertops have a crisp, clean effect on the design while the blue glass subway tiled backsplash adds color and is highlighted by the under cabinet lighting throughout the space.
Home located in Skokie Chicago. Designed by Chi Renovation & Design who also serve the Chicagoland area, and it's surrounding suburbs, with an emphasis on the North Side and North Shore. You'll find their work from the Loop through Lincoln Park, Humboldt Park, Evanston, Wilmette, and all of the way up to Lake Forest.

Exemple d'une cuisine nature en L de taille moyenne avec un évier posé, des portes de placard grises, un plan de travail en cuivre, une crédence grise, une crédence en brique, un électroménager noir, parquet foncé, aucun îlot et un plafond voûté.
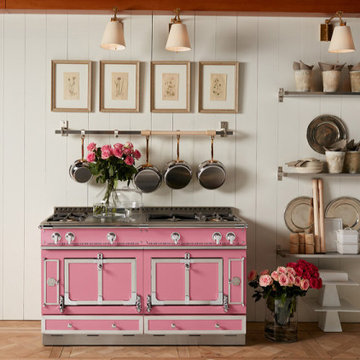
Inspiration pour une cuisine américaine traditionnelle en U de taille moyenne avec un évier encastré, un placard avec porte à panneau encastré, des portes de placard bleues, un plan de travail en cuivre, une crédence multicolore, une crédence en dalle de pierre, un électroménager en acier inoxydable, parquet clair, aucun îlot et un sol beige.
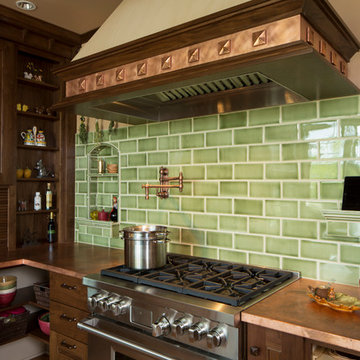
Dan Kvitka Photography
Inspiration pour une cuisine encastrable traditionnelle en L et bois brun fermée avec un évier encastré, un placard avec porte à panneau encastré, un plan de travail en cuivre, une crédence verte et une crédence en carrelage métro.
Inspiration pour une cuisine encastrable traditionnelle en L et bois brun fermée avec un évier encastré, un placard avec porte à panneau encastré, un plan de travail en cuivre, une crédence verte et une crédence en carrelage métro.
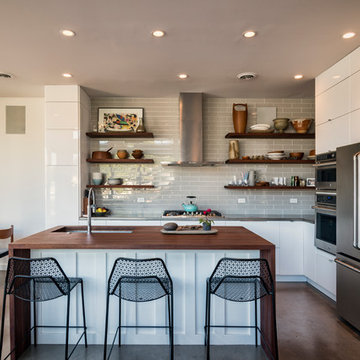
Located on a lot along the Rocky River sits a 1,300 sf 24’ x 24’ two-story dwelling divided into a four square quadrant with the goal of creating a variety of interior and exterior experiences within a small footprint. The house’s nine column steel frame grid reinforces this and through simplicity of form, structure & material a space of tranquility is achieved. The opening of a two-story volume maximizes long views down the Rocky River where its mouth meets Lake Erie as internally the house reflects the passions and experiences of its owners.
Photo: Sergiu Stoian
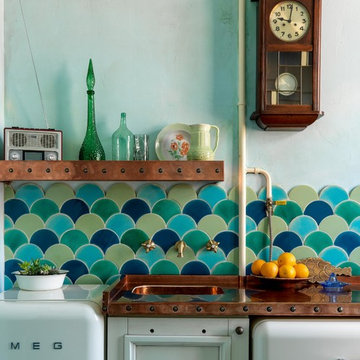
Дизайнер Алена Сковородникова
Фотограф Сергей Красюк
Inspiration pour une petite cuisine américaine linéaire bohème avec un évier 1 bac, un placard avec porte à panneau encastré, des portes de placard blanches, un plan de travail en cuivre, une crédence multicolore, une crédence en céramique, un électroménager blanc, un sol en carrelage de céramique, un sol multicolore et un plan de travail orange.
Inspiration pour une petite cuisine américaine linéaire bohème avec un évier 1 bac, un placard avec porte à panneau encastré, des portes de placard blanches, un plan de travail en cuivre, une crédence multicolore, une crédence en céramique, un électroménager blanc, un sol en carrelage de céramique, un sol multicolore et un plan de travail orange.

Vance Fox
Exemple d'une cuisine américaine parallèle et encastrable chic en bois brun de taille moyenne avec un évier de ferme, un placard avec porte à panneau encastré, une crédence multicolore, une crédence en carrelage de pierre, un sol en ardoise, une péninsule et un plan de travail en cuivre.
Exemple d'une cuisine américaine parallèle et encastrable chic en bois brun de taille moyenne avec un évier de ferme, un placard avec porte à panneau encastré, une crédence multicolore, une crédence en carrelage de pierre, un sol en ardoise, une péninsule et un plan de travail en cuivre.
![[Private Residence] Rock Creek Cattle Company](https://st.hzcdn.com/fimgs/pictures/kitchens/private-residence-rock-creek-cattle-company-sway-and-co-interior-design-img~a8813d7205137fe4_2795-1-1293dea-w360-h360-b0-p0.jpg)
Réalisation d'une cuisine américaine chalet en U et bois brun de taille moyenne avec un évier de ferme, un placard à porte shaker, un plan de travail en cuivre, une crédence grise, un électroménager en acier inoxydable, un sol en bois brun et îlot.
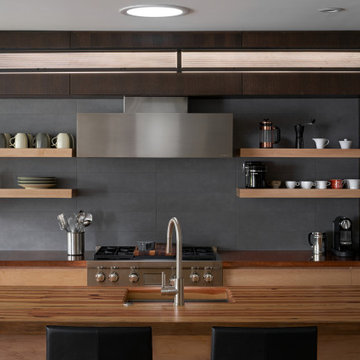
The cleanliness and efficiency of the kitchen uses the most of its space by branching out a variety of six different work spaces. Here is the kitchens main farmhouse sink surrounded by the reclaimed wooden bar.
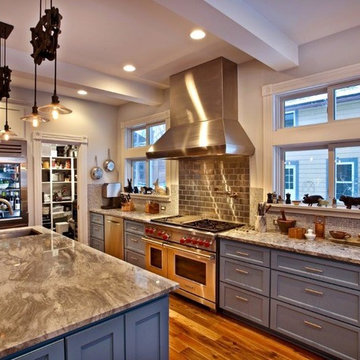
Aménagement d'une grande cuisine ouverte craftsman en U avec un évier encastré, un placard à porte shaker, des portes de placard bleues, un plan de travail en cuivre, une crédence métallisée, une crédence en dalle métallique, un électroménager en acier inoxydable, un sol en bois brun, îlot et un sol marron.
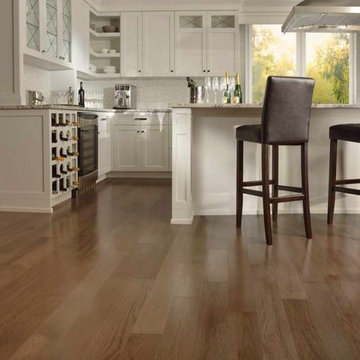
Idées déco pour une grande cuisine linéaire moderne avec un placard à porte plane, des portes de placard marrons, un plan de travail en cuivre, parquet en bambou, îlot, un sol marron et un plan de travail blanc.
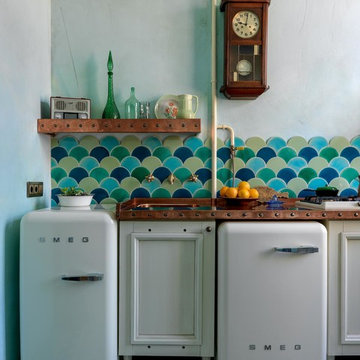
Дизайнер Алена Сковородникова
Фотограф Сергей Красюк
Idée de décoration pour une petite cuisine américaine linéaire bohème avec un évier 1 bac, un placard avec porte à panneau encastré, des portes de placard blanches, un plan de travail en cuivre, une crédence multicolore, une crédence en céramique, un électroménager blanc, un sol en carrelage de céramique, un sol multicolore et un plan de travail orange.
Idée de décoration pour une petite cuisine américaine linéaire bohème avec un évier 1 bac, un placard avec porte à panneau encastré, des portes de placard blanches, un plan de travail en cuivre, une crédence multicolore, une crédence en céramique, un électroménager blanc, un sol en carrelage de céramique, un sol multicolore et un plan de travail orange.
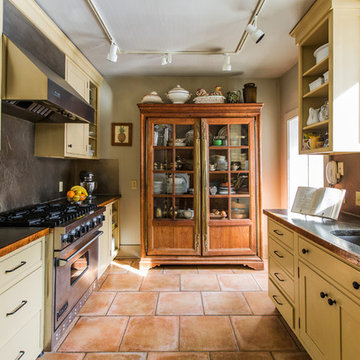
Exemple d'une cuisine parallèle chic fermée et de taille moyenne avec un évier encastré, un placard à porte shaker, des portes de placard beiges, un plan de travail en cuivre, une crédence grise, une crédence en dalle métallique, un électroménager en acier inoxydable, tomettes au sol, aucun îlot et un sol rouge.

This modern kitchen exudes a refreshing ambiance, enhanced by the presence of large glass windows that usher in ample natural light. The design is characterized by a contemporary vibe, and a prominent island with a stylish splashback becomes a focal point, adding both functionality and aesthetic appeal to the space. The combination of modern elements, the abundance of natural light, and the well-defined island contribute to the overall inviting atmosphere of this kitchen.
Idées déco de cuisines avec différentes finitions de placard et un plan de travail en cuivre
1
