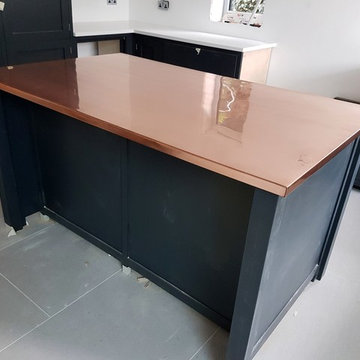Idées déco de cuisines avec un plan de travail en cuivre
Trier par :
Budget
Trier par:Populaires du jour
101 - 120 sur 656 photos
1 sur 3
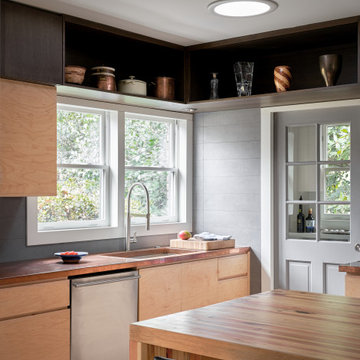
The cleanliness and efficiency of the kitchen uses the most of its space by branching out a variety of six different work spaces. Here is an additional farmhouse sink that's located adjacent to the main kitchen sink.
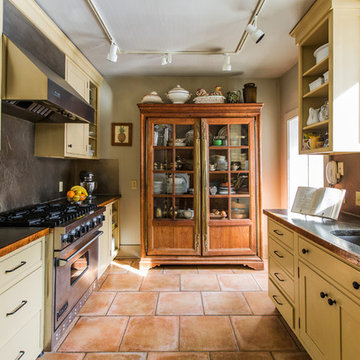
Exemple d'une cuisine parallèle chic fermée et de taille moyenne avec un évier encastré, un placard à porte shaker, des portes de placard beiges, un plan de travail en cuivre, une crédence grise, une crédence en dalle métallique, un électroménager en acier inoxydable, tomettes au sol, aucun îlot et un sol rouge.

Tiny 400 SF apartment condo designed to make the most of the space while maintaining openness, lightness, and efficiency. Black painted cabinetry is small and optimizes the space with special storage solutions, drawers, tiny dishwasher, compact range stove, refrigerator. Black and white moroccan style cement tile with diamond pattern.
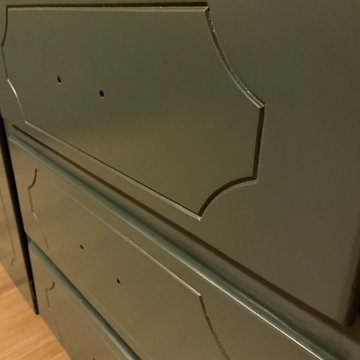
- Cabinets Renner 1245 Pewter Green
- Shellac Based Primer
Cette photo montre une petite cuisine américaine chic en L avec un évier 2 bacs, placards, des portes de placards vertess, un plan de travail en cuivre, une crédence beige, une crédence, un électroménager blanc, parquet foncé, îlot, un sol marron, plan de travail noir et différents designs de plafond.
Cette photo montre une petite cuisine américaine chic en L avec un évier 2 bacs, placards, des portes de placards vertess, un plan de travail en cuivre, une crédence beige, une crédence, un électroménager blanc, parquet foncé, îlot, un sol marron, plan de travail noir et différents designs de plafond.
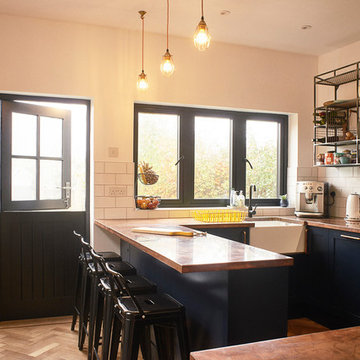
Photography by Tom Griffiths
Réalisation d'une petite cuisine urbaine en U fermée avec un évier de ferme, un placard à porte shaker, des portes de placard bleues, un plan de travail en cuivre, une crédence blanche, une crédence en carrelage métro et un électroménager en acier inoxydable.
Réalisation d'une petite cuisine urbaine en U fermée avec un évier de ferme, un placard à porte shaker, des portes de placard bleues, un plan de travail en cuivre, une crédence blanche, une crédence en carrelage métro et un électroménager en acier inoxydable.
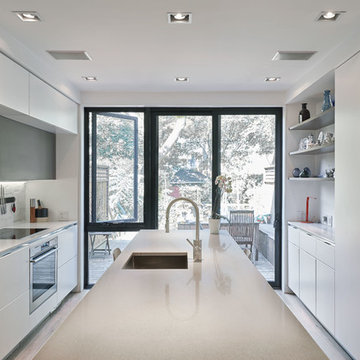
Idées déco pour une cuisine parallèle et encastrable contemporaine fermée et de taille moyenne avec un évier encastré, un placard à porte plane, des portes de placard blanches, un plan de travail en cuivre, une crédence blanche, une crédence en brique, parquet clair et îlot.
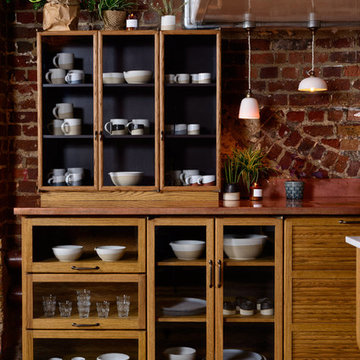
Aménagement d'une cuisine classique en bois brun fermée et de taille moyenne avec un évier 2 bacs, un plan de travail en cuivre, une crédence marron, un sol en bois brun, îlot, un sol marron et un plan de travail marron.
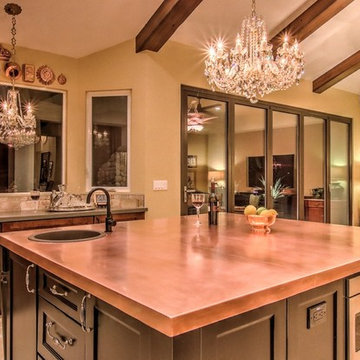
David Elton
Idée de décoration pour une cuisine américaine bohème de taille moyenne avec un évier 1 bac, des portes de placard noires, un plan de travail en cuivre, un électroménager en acier inoxydable, un sol en carrelage de porcelaine, îlot et un sol beige.
Idée de décoration pour une cuisine américaine bohème de taille moyenne avec un évier 1 bac, des portes de placard noires, un plan de travail en cuivre, un électroménager en acier inoxydable, un sol en carrelage de porcelaine, îlot et un sol beige.
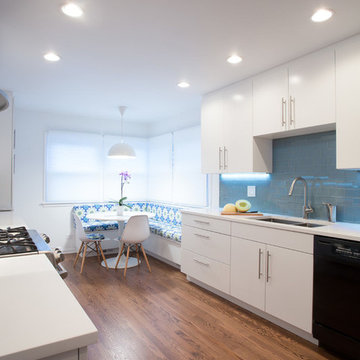
Transforming this galley style kitchen into a long, closed in space provided our clients with an ideal layout that meets all their needs. By adding a wall at one end of the kitchen, which we used for additional cabinets and space-consuming appliances, we were then able to build an inviting custom banquet on the other end. The banquet includes useful built-in storage underneath along with large, corner windows that offer the perfect amount of natural light.
The white painted flat panel custom cabinets and white quartz countertops have a crisp, clean effect on the design while the blue glass subway tiled backsplash adds color and is highlighted by the under cabinet lighting throughout the space.
Home located in Skokie Chicago. Designed by Chi Renovation & Design who also serve the Chicagoland area, and it's surrounding suburbs, with an emphasis on the North Side and North Shore. You'll find their work from the Loop through Lincoln Park, Humboldt Park, Evanston, Wilmette, and all of the way up to Lake Forest.
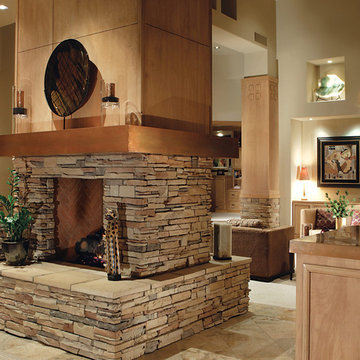
The open concept kitchen in this transitional home retains an old world feel with the heavy stacked stone fireplace, but adds modern touches with contemporary art pieces and architectural detail. The custom kitchen cabinetry is echoed in the fireplace stack and mantle, and the wrapped wooden columns.
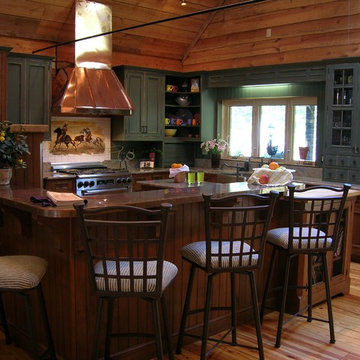
Project: Log home client is removing a loft above an existing kitchen to increase the ceiling heights and wants a new updated kitchen in with modern conveniences. Solution: Woodharbor Cabinetry in the Somerlake Inset door in Old Sage Green on maple for the wall cabinets and crown molding & Caramel w/ Coffee Glaze on rustic alder for the tall cabinets and base cabinets; 3cm Golden Vyara Granite; Larch Wood tops; Copper bar top and hood; Custom painted tile backsplash at hood,
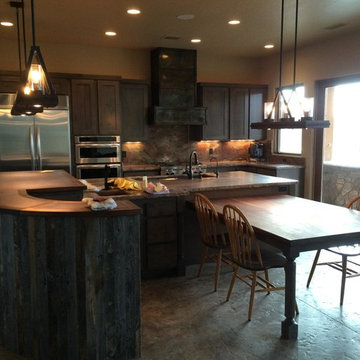
Use of reclaimed lumber and siding. Copper inlay countertops with dark walnut surrounds, stamped colored concrete with distressed overlay. Satin leathered finished granite countertops, 5 1/4" alder baseboards, custom barn door built out of metal custom frame with ball bearing rollers and guide. Three level island with 36" granite top, 42" bar, and 32" walnut custom table. Custom metal hood
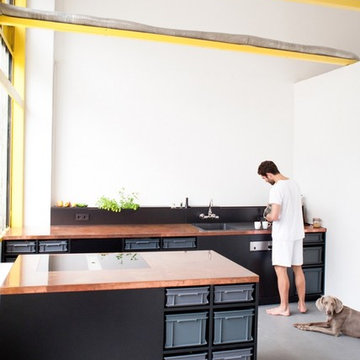
The Berlin Studio Kitchen is an economic concept for a functional kitchen that combines an industrial look with the natural beauty and vividness of untreated copper. Standard container boxes serve perfectly as drawers. That way expensive mechanical drawer runners, lacquered fronts and handles become all unnecessary. The good thing about this of course: the saved money can be invested in a beautiful worktop and quality appliances.
The kitchen body therefore becomes merely a shelve, filled with boxes which are made of recycled plastic material. For going shopping or the barbecue outside, one simply takes a box from the shelve.
The copper worktop opposes the industrial and raw look of the kitchen body. It’s untreated surface is vivid, reacting in various colors to the influences of cooking and cleaning and thereby creating an atmosphere of warmth and natural ageing.
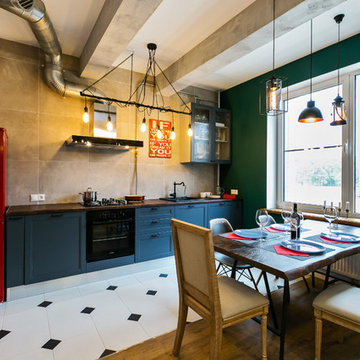
Ильина Лаура
Aménagement d'une petite cuisine américaine linéaire industrielle avec un évier posé, un placard avec porte à panneau encastré, des portes de placard grises, un plan de travail en cuivre, une crédence grise, une crédence en carreau de porcelaine, un électroménager en acier inoxydable, un sol en carrelage de céramique, aucun îlot et un sol blanc.
Aménagement d'une petite cuisine américaine linéaire industrielle avec un évier posé, un placard avec porte à panneau encastré, des portes de placard grises, un plan de travail en cuivre, une crédence grise, une crédence en carreau de porcelaine, un électroménager en acier inoxydable, un sol en carrelage de céramique, aucun îlot et un sol blanc.

Interior Designers & Decorators
interior designer, interior, design, decorator, residential, commercial, staging, color consulting, product design, full service, custom home furnishing, space planning, full service design, furniture and finish selection, interior design consultation, functionality, award winning designers, conceptual design, kitchen and bathroom design, custom cabinetry design, interior elevations, interior renderings, hardware selections, lighting design, project management, design consultation, General Contractor/Home Builders/Design Build
general contractor, renovation, renovating, timber framing, new construction,
custom, home builders, luxury, unique, high end homes, project management, carpentry, design build firms, custom construction, luxury homes, green home builders, eco-friendly, ground up construction, architectural planning, custom decks, deck building, Kitchen & Bath/ Cabinets & Cabinetry
kitchen and bath remodelers, kitchen, bath, remodel, remodelers, renovation, kitchen and bath designers, renovation home center,custom cabinetry design custom home furnishing, modern countertops, cabinets, clean lines, contemporary kitchen, storage solutions, modern storage, gas stove, recessed lighting, stainless range, custom backsplash, glass backsplash, modern kitchen hardware, custom millwork, luxurious bathroom, luxury bathroom , miami beach construction , modern bathroom design, Conceptual Staging, color consultation, certified stager, interior, design, decorator, residential, commercial, staging, color consulting, product design, full service, custom home furnishing, space planning, full service design, furniture and finish selection, interior design consultation, functionality, award winning designers, conceptual design, kitchen and bathroom design, custom cabinetry design, interior elevations, interior renderings, hardware selections, lighting design, project management, design consultation
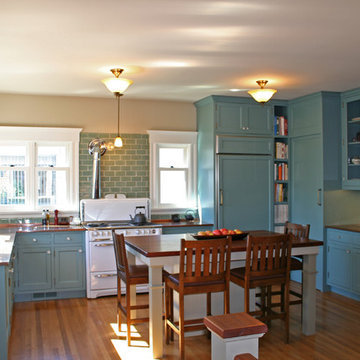
Oakland Kitchen
Idée de décoration pour une cuisine américaine tradition en U de taille moyenne avec un évier 1 bac, un placard à porte vitrée, des portes de placard bleues, un électroménager blanc, un sol en bois brun, îlot, une crédence bleue, une crédence en carrelage métro et un plan de travail en cuivre.
Idée de décoration pour une cuisine américaine tradition en U de taille moyenne avec un évier 1 bac, un placard à porte vitrée, des portes de placard bleues, un électroménager blanc, un sol en bois brun, îlot, une crédence bleue, une crédence en carrelage métro et un plan de travail en cuivre.
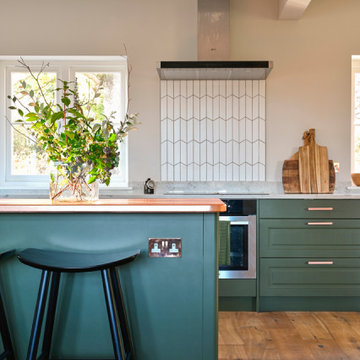
The dining area in the open plan area of this home. Reflecting the kitchen colour on the wall which worked so beautifully with the blue aga cooker.
Idée de décoration pour une cuisine américaine nordique en U de taille moyenne avec un évier posé, des portes de placards vertess, un plan de travail en cuivre, une crédence blanche, une crédence en céramique, un électroménager noir, un sol en bois brun, îlot, un sol marron et un plan de travail marron.
Idée de décoration pour une cuisine américaine nordique en U de taille moyenne avec un évier posé, des portes de placards vertess, un plan de travail en cuivre, une crédence blanche, une crédence en céramique, un électroménager noir, un sol en bois brun, îlot, un sol marron et un plan de travail marron.
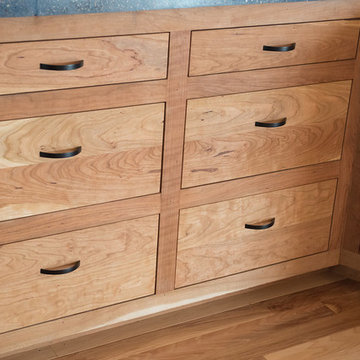
Cherry kitchen cabinets have a hand rubbed Watco oil finish.
Exemple d'une cuisine tendance de taille moyenne avec un évier 2 bacs, un plan de travail en cuivre, un électroménager en acier inoxydable, sol en stratifié et un sol marron.
Exemple d'une cuisine tendance de taille moyenne avec un évier 2 bacs, un plan de travail en cuivre, un électroménager en acier inoxydable, sol en stratifié et un sol marron.
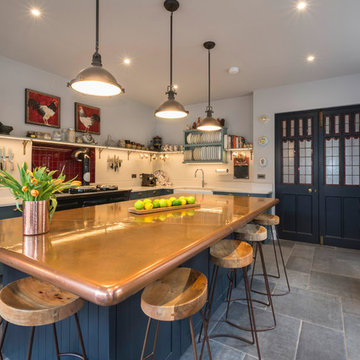
Idée de décoration pour une cuisine victorienne en L avec un évier de ferme, un placard à porte shaker, des portes de placard bleues, un plan de travail en cuivre, un électroménager de couleur, îlot et un sol gris.
Idées déco de cuisines avec un plan de travail en cuivre
6
