Idées déco de cuisines avec placards et un plan de travail en cuivre
Trier par :
Budget
Trier par:Populaires du jour
1 - 20 sur 511 photos
1 sur 3

Дизайнер Алена Сковородникова
Фотограф Сергей Красюк
Exemple d'une petite cuisine américaine linéaire éclectique avec un placard avec porte à panneau encastré, des portes de placard blanches, une crédence multicolore, un électroménager blanc, un sol multicolore, un évier 1 bac, un plan de travail en cuivre, une crédence en céramique, un sol en carrelage de céramique et un plan de travail orange.
Exemple d'une petite cuisine américaine linéaire éclectique avec un placard avec porte à panneau encastré, des portes de placard blanches, une crédence multicolore, un électroménager blanc, un sol multicolore, un évier 1 bac, un plan de travail en cuivre, une crédence en céramique, un sol en carrelage de céramique et un plan de travail orange.

Inspiration pour une grande cuisine encastrable et bicolore chalet en L et bois vieilli avec un évier de ferme, un placard avec porte à panneau surélevé, une crédence marron, parquet foncé, îlot et un plan de travail en cuivre.
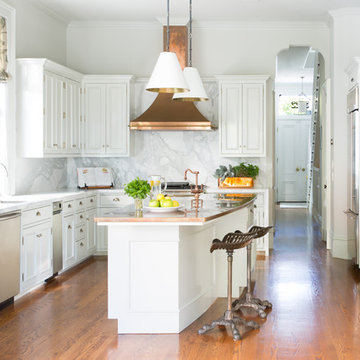
White kitchen in Victorian remodel
Idée de décoration pour une cuisine tradition en U avec un évier encastré, un placard avec porte à panneau encastré, des portes de placard blanches, un plan de travail en cuivre, une crédence blanche, une crédence en dalle de pierre, un électroménager en acier inoxydable, un sol en bois brun, îlot et un sol marron.
Idée de décoration pour une cuisine tradition en U avec un évier encastré, un placard avec porte à panneau encastré, des portes de placard blanches, un plan de travail en cuivre, une crédence blanche, une crédence en dalle de pierre, un électroménager en acier inoxydable, un sol en bois brun, îlot et un sol marron.

Karl Neumann Photography
Cette photo montre une grande cuisine américaine parallèle montagne en bois foncé avec un évier encastré, un placard avec porte à panneau encastré, une crédence marron, parquet clair, îlot, un plan de travail en cuivre, une crédence en carrelage métro, un électroménager de couleur et un sol marron.
Cette photo montre une grande cuisine américaine parallèle montagne en bois foncé avec un évier encastré, un placard avec porte à panneau encastré, une crédence marron, parquet clair, îlot, un plan de travail en cuivre, une crédence en carrelage métro, un électroménager de couleur et un sol marron.

Idée de décoration pour une grande cuisine méditerranéenne en L avec une crédence blanche, un évier encastré, un placard avec porte à panneau surélevé, des portes de placard grises, un plan de travail en cuivre, une crédence en céramique, un électroménager en acier inoxydable, tomettes au sol et îlot.

Contemporary artist Gustav Klimpt’s “The Kiss” was the inspiration for this 1950’s ranch remodel. The existing living room, dining, kitchen and family room were independent rooms completely separate from each other. Our goal was to create an open grand-room design to accommodate the needs of a couple who love to entertain on a large scale and whose parties revolve around theater and the latest in gourmet cuisine.
The kitchen was moved to the end wall so that it became the “stage” for all of the client’s entertaining and daily life’s “productions”. The custom tile mosaic, both at the fireplace and kitchen, inspired by Klimpt, took first place as the focal point. Because of this, we chose the Best by Broan K4236SS for its minimal design, power to vent the 30” Wolf Cooktop and that it offered a seamless flue for the 10’6” high ceiling. The client enjoys the convenient controls and halogen lighting system that the hood offers and cleaning the professional baffle filter system is a breeze since they fit right in the Bosch dishwasher.
Finishes & Products:
Beech Slab-Style cabinets with Espresso stained alder accents.
Custom slate and tile mosaic backsplash
Kitchenaid Refrigerator
Dacor wall oven and convection/microwave
Wolf 30” cooktop top
Bamboo Flooring
Custom radius copper eating bar
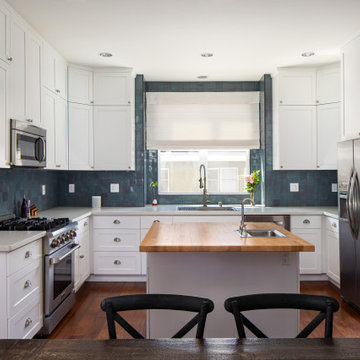
Updating a recently built town home in culver city for a wonderful family was a very enjoyable project for us.
a classic shaker kitchen with double row of upper cabinets due to the extra high ceiling. butcher block island with a sink as a work area. The centerpiece of it all is the amazing handmade Moroccan zellige tiles that were used as the backsplash.
going all the way to the ceiling around the window area and finished off in the corners with a black matt Schluter corner system.
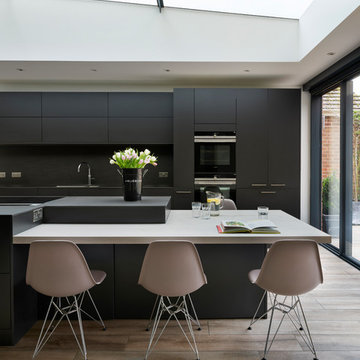
Darren Chung Photography Ltd
Réalisation d'une cuisine américaine parallèle design avec un évier posé, un placard à porte plane, des portes de placard noires, un plan de travail en cuivre, une crédence noire, un électroménager noir, îlot, un sol beige et plan de travail noir.
Réalisation d'une cuisine américaine parallèle design avec un évier posé, un placard à porte plane, des portes de placard noires, un plan de travail en cuivre, une crédence noire, un électroménager noir, îlot, un sol beige et plan de travail noir.
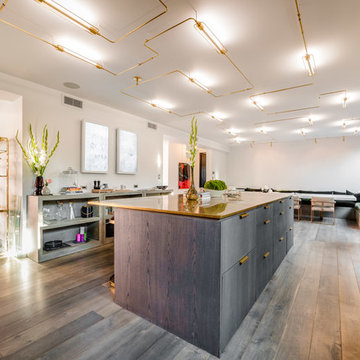
Exemple d'une très grande cuisine tendance avec une crédence blanche, îlot, un placard à porte plane, des portes de placard grises, un plan de travail en cuivre, un sol gris et un sol en bois brun.
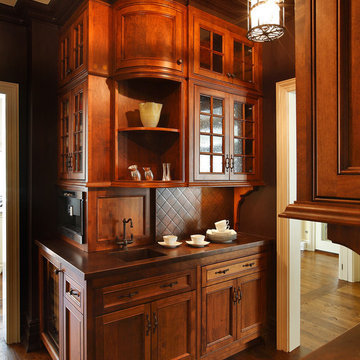
Idée de décoration pour une cuisine tradition en bois foncé avec un placard à porte affleurante, un évier intégré et un plan de travail en cuivre.
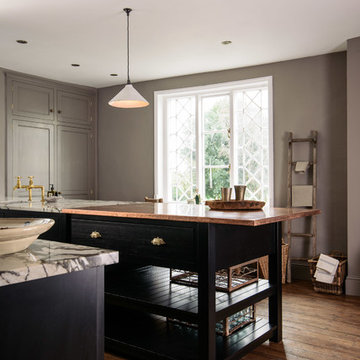
deVOL Kitchens
Réalisation d'une cuisine ouverte linéaire champêtre de taille moyenne avec un évier intégré, un placard à porte shaker, des portes de placard noires, un plan de travail en cuivre, une crédence grise, un électroménager noir, un sol en bois brun et îlot.
Réalisation d'une cuisine ouverte linéaire champêtre de taille moyenne avec un évier intégré, un placard à porte shaker, des portes de placard noires, un plan de travail en cuivre, une crédence grise, un électroménager noir, un sol en bois brun et îlot.
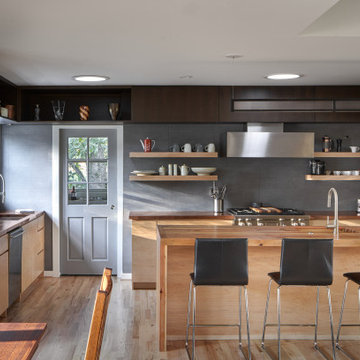
This mid-century modern kitchen has the perfect open floor plan. The cleanliness and efficiency of the kitchen uses the most of its space by branching out a variety of six different work spaces.
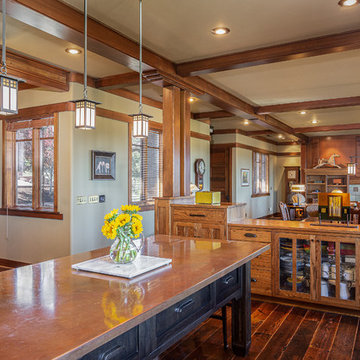
Idée de décoration pour une cuisine craftsman en U et bois brun avec un placard à porte shaker, un plan de travail en cuivre, parquet foncé, îlot et un sol marron.
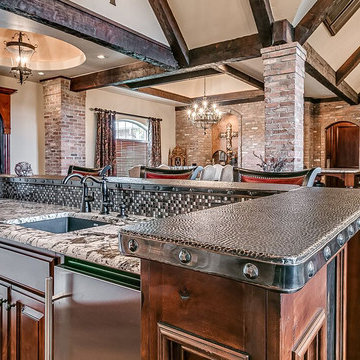
Hammered copper countertop in wet bar.
Cette image montre une cuisine parallèle traditionnelle en bois brun avec un évier encastré, un placard avec porte à panneau surélevé, un plan de travail en cuivre, une crédence multicolore, une crédence en mosaïque, sol en béton ciré et un sol marron.
Cette image montre une cuisine parallèle traditionnelle en bois brun avec un évier encastré, un placard avec porte à panneau surélevé, un plan de travail en cuivre, une crédence multicolore, une crédence en mosaïque, sol en béton ciré et un sol marron.
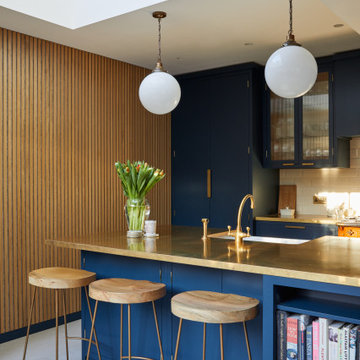
Idée de décoration pour une cuisine parallèle et encastrable minimaliste de taille moyenne avec un évier posé, un placard à porte shaker, des portes de placard bleues, un plan de travail en cuivre, une crédence blanche, une crédence en carreau de porcelaine et îlot.

Idées déco pour une très grande cuisine éclectique en L avec un placard avec porte à panneau encastré, des portes de placard bleues, une crédence marron, une crédence en céramique, un électroménager noir, tomettes au sol, îlot, un plan de travail marron et un plan de travail en cuivre.

Mia Lind
Exemple d'une petite cuisine ouverte linéaire tendance avec un évier posé, un placard à porte plane, des portes de placard marrons, un plan de travail en cuivre, une crédence grise, aucun îlot et papier peint.
Exemple d'une petite cuisine ouverte linéaire tendance avec un évier posé, un placard à porte plane, des portes de placard marrons, un plan de travail en cuivre, une crédence grise, aucun îlot et papier peint.
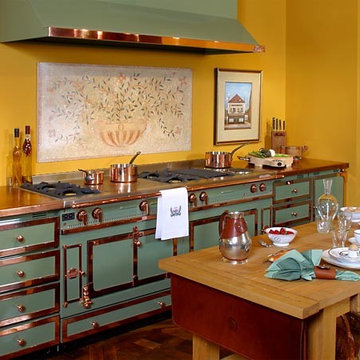
From La Cornue of France: Exceptional craftsmanship with superior attention to detail. La Cornue has been designing the most exclusive ranges on the planet for over 100 years. The style is distinct "old world" inspiring visions of the French countryside. Available in multiple colors, with many trim options, and burner configurations.

Nestled in sophisticated simplicity, this kitchen emanates an aesthetic modern vibe, creating a harmonious balance of calm and elegance. The space is characterized by a soothing ambiance, inviting a sense of tranquility. Its design, though remarkably simple, exudes understated elegance, transforming the kitchen into a serene retreat. With an emphasis on aesthetics and modern charm, this culinary haven strikes the perfect chord between contemporary style and timeless simplicity. With a built in cabinet with very spacious inside
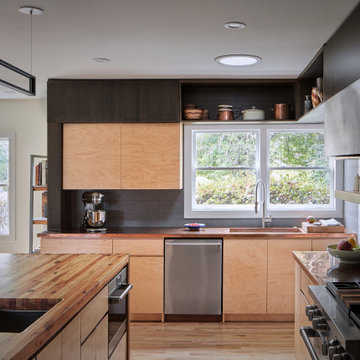
The cleanliness and efficiency of the kitchen uses the most of its space by branching out a variety of six different work spaces. Here is an additional farmhouse sink that's located adjacent to the main kitchen sink.
Idées déco de cuisines avec placards et un plan de travail en cuivre
1