Idées déco de cuisines avec des portes de placards vertess et un plan de travail en granite
Trier par :
Budget
Trier par:Populaires du jour
1 - 20 sur 3 326 photos
1 sur 3

Step into the rejuvenation of a 1956 Golden Valley home, once owned by the clients’ mothers and now transformed under their ownership with a much-needed kitchen remodel. The original kitchen lacked countertop storage, featured outdated cabinets with black hinges and handles, embraced the typical soffits of the 50s era, and lacked an inviting ambiance.
Fueled by a passion for the outdoors and gardening, the homeowners opted for earthy green cabinets from Crystal Cabinets, seamlessly blending with the natural sanctuary just beyond their back door. The addition of a black glaze over the green cabinets, along with walnut accents, brought warmth and personality to the space, achieving the cozy, friendly vibe the homeowners desired.
Prioritizing functionality, a center island was introduced for entertaining grandchildren, top-of-the-line Subzero and Wolf appliances were seamlessly incorporated, and customized storage solutions were implemented to cater to the homeowners’ specific cooking needs. Soffits were removed, a closet with a vent stack was repurposed, and the vinyl floor was replaced with new hardwood to match the living room seamlessly.
The homeowners’ collection of brass kitchenware found its elegant showcase in a traditional hutch with opaque seedy glass doors, adding a touch of sophistication to the space. Personal touches, such as hand-selecting a granite stone slab reminiscent of their favorite landscape in Duluth, a glazed ceramic tile backsplash reaching the ceiling line, and the inclusion of Bicycle Glass, a local artisan, for wall sconces and pendants, further enhanced the kitchen’s unique character. Blown glass orbs soften sightlines, while the gold/black brilliance kitchen faucet with a textured handle adds a playful touch. Every aspect of this new kitchen is a reflection of the homeowners’ down-to-earth personalities, creating a space that is both functional and filled with personality.

Renovated kitchen with Custom Amish cabinetry in Evergreen Fog paint. Inset doors with beaded face frames and exposed antique brass hinges. Virginia Mist granite in honed finish also featured. Kitchen design and cabinetry by Village Home Stores for Budd Creek Homes.

This detached home in West Dulwich was opened up & extended across the back to create a large open plan kitchen diner & seating area for the family to enjoy together. We added oak herringbone parquet in the main living area, a large dark green and wood kitchen and a generous dining & seating area. A cinema room was also tucked behind the kitchen

A complete renovation of the ground floor of a victorian property in Wandsworth south london. We opened up the back of the hous eto create one big open plan space moving the kitchen and bringing in large sliding doors to connect the outside with inside. A large shaker style kitchen with modern handles and traditional glass light fittings.

Cette image montre une cuisine américaine bohème en L de taille moyenne avec un évier encastré, un placard à porte shaker, des portes de placards vertess, un plan de travail en granite, une crédence blanche, une crédence en céramique, un électroménager en acier inoxydable, un sol en ardoise, îlot, un sol vert et plan de travail noir.

Proyecto realizado por Meritxell Ribé - The Room Studio
Construcción: The Room Work
Fotografías: Mauricio Fuertes
Idées déco pour une cuisine ouverte encastrable méditerranéenne en L de taille moyenne avec un plan de travail en granite, un sol en carrelage de porcelaine, îlot, un sol multicolore, un plan de travail gris, un évier de ferme, un placard à porte shaker, des portes de placards vertess et fenêtre au-dessus de l'évier.
Idées déco pour une cuisine ouverte encastrable méditerranéenne en L de taille moyenne avec un plan de travail en granite, un sol en carrelage de porcelaine, îlot, un sol multicolore, un plan de travail gris, un évier de ferme, un placard à porte shaker, des portes de placards vertess et fenêtre au-dessus de l'évier.

Idée de décoration pour une grande cuisine américaine design en U avec un évier posé, un placard à porte shaker, des portes de placards vertess, un plan de travail en granite, une crédence blanche, une crédence en pierre calcaire, un électroménager en acier inoxydable, un sol en ardoise, îlot et un sol beige.

With a busy working lifestyle and two small children, Burlanes worked closely with the home owners to transform a number of rooms in their home, to not only suit the needs of family life, but to give the wonderful building a new lease of life, whilst in keeping with the stunning historical features and characteristics of the incredible Oast House.
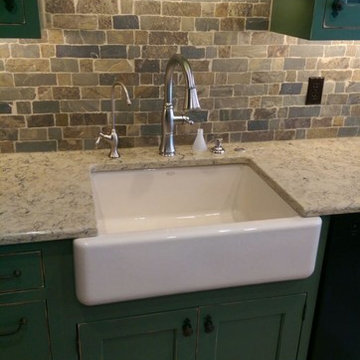
Woodharbor Custom Cabinetry in Old Sage Green finish.
Exemple d'une cuisine nature en U de taille moyenne avec un évier de ferme, un placard à porte shaker, des portes de placards vertess, un plan de travail en granite, une crédence multicolore, une crédence en carrelage de pierre, un électroménager en acier inoxydable, parquet clair et îlot.
Exemple d'une cuisine nature en U de taille moyenne avec un évier de ferme, un placard à porte shaker, des portes de placards vertess, un plan de travail en granite, une crédence multicolore, une crédence en carrelage de pierre, un électroménager en acier inoxydable, parquet clair et îlot.
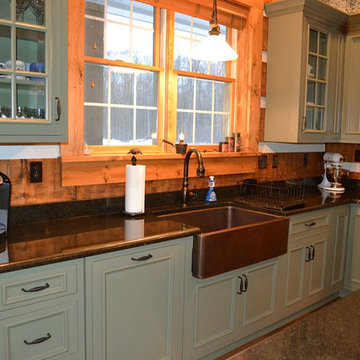
Thompson Traders copper farmhouse sink with Kohler Vinnata oil-rubbed bronze faucet set in Black Pearl granite counter top with 4" backsplash.
Crystal Keyline custom cabinetry. Door style is Inset Deephaven in Maple. Color is Basil with Van Dyke Brown highlights.

Idées déco pour une arrière-cuisine contemporaine en L de taille moyenne avec un évier 2 bacs, un placard à porte shaker, des portes de placards vertess, un plan de travail en granite, une crédence multicolore, une crédence en mosaïque, un électroménager en acier inoxydable, un sol en contreplaqué et un sol multicolore.

A beautiful lake home with an out-dated kitchen gets a make over. Custom inset Shaker cabinetry keeps the classic feel of this home. The custom island features two spice pull outs, an induction cook top, a small prep sink, and plenty of seating. The white granite top plays off of the two-tone kitchen. The perimeter of the kitchen is painted white with an espresso glaze and the green granite top mimics the color of the lake seen out of the large windows. The refrigerator and dishwasher are built-in and concealed behind cabinet doors. The cabinetry is anchored by new saltillo tile.
DuraSupreme Cabinetry
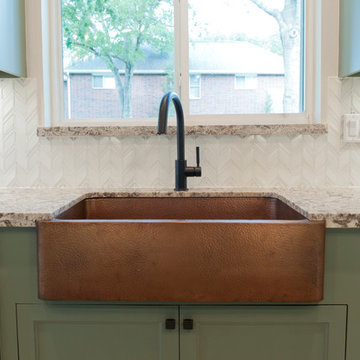
Photos by Curtis Lawson
Inspiration pour une grande cuisine parallèle ethnique avec un évier de ferme, un placard avec porte à panneau encastré, des portes de placards vertess, un plan de travail en granite, une crédence blanche, une crédence en carreau de verre, un électroménager en acier inoxydable, un sol en carrelage de porcelaine et îlot.
Inspiration pour une grande cuisine parallèle ethnique avec un évier de ferme, un placard avec porte à panneau encastré, des portes de placards vertess, un plan de travail en granite, une crédence blanche, une crédence en carreau de verre, un électroménager en acier inoxydable, un sol en carrelage de porcelaine et îlot.
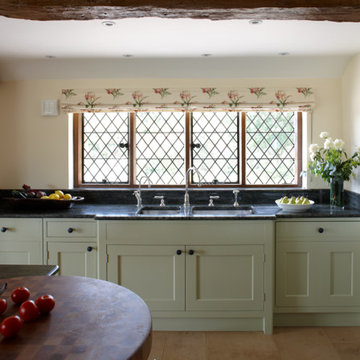
A country kitchen designed for a food loving family. Designed with a chopping station at the end of the island for the cook to be preparing the meals close to the Aga. This kitchen also boasts a fantastic cellar from the Spiral Cellars Company.

A breathtaking city, bay and mountain view over take the senses as one enters the regal estate of this Woodside California home. At apx 17,000 square feet the exterior of the home boasts beautiful hand selected stone quarry material, custom blended slate roofing with pre aged copper rain gutters and downspouts. Every inch of the exterior one finds intricate timeless details. As one enters the main foyer a grand marble staircase welcomes them, while an ornate metal with gold-leaf laced railing outlines the staircase. A high performance chef’s kitchen waits at one wing while separate living quarters are down the other. A private elevator in the heart of the home serves as a second means of arriving from floor to floor. The properties vanishing edge pool serves its viewer with breathtaking views while a pool house with separate guest quarters are just feet away. This regal estate boasts a new level of luxurious living built by Markay Johnson Construction.
Builder: Markay Johnson Construction
visit: www.mjconstruction.com
Photographer: Scot Zimmerman

Kitchen. Photo by Butterfly Media.
Inspiration pour une grande cuisine américaine chalet en L avec un évier de ferme, un placard à porte shaker, des portes de placards vertess, un plan de travail en granite, une crédence en carrelage métro, un électroménager en acier inoxydable, un sol en liège, îlot et une crédence blanche.
Inspiration pour une grande cuisine américaine chalet en L avec un évier de ferme, un placard à porte shaker, des portes de placards vertess, un plan de travail en granite, une crédence en carrelage métro, un électroménager en acier inoxydable, un sol en liège, îlot et une crédence blanche.

Michael Gullon, Phoenix Photographic
Cette photo montre une arrière-cuisine chic en L avec des portes de placards vertess, un plan de travail en granite et un placard avec porte à panneau surélevé.
Cette photo montre une arrière-cuisine chic en L avec des portes de placards vertess, un plan de travail en granite et un placard avec porte à panneau surélevé.
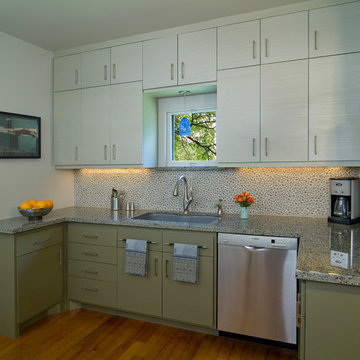
Kitchen with Custom Painted Cabinets in Decorative Finish. Cast iron sink with stainless appliances and decorative glass pendant above sink. | Photo Credit: Miro Dvorscak
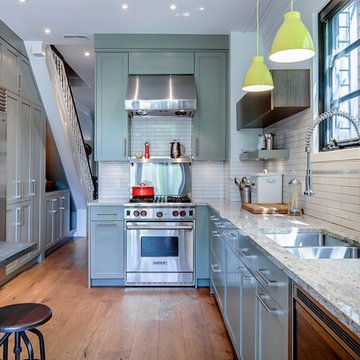
Inspiration pour une cuisine américaine victorienne en L de taille moyenne avec un évier 2 bacs, des portes de placards vertess, un plan de travail en granite, une crédence blanche, une crédence en carreau de porcelaine, un électroménager en acier inoxydable, un placard à porte shaker et aucun îlot.

Inspiration pour une grande cuisine traditionnelle en L avec une crédence en mosaïque, un électroménager en acier inoxydable, des portes de placards vertess, îlot, parquet clair, un placard avec porte à panneau encastré et un plan de travail en granite.
Idées déco de cuisines avec des portes de placards vertess et un plan de travail en granite
1