Idées déco de cuisines avec un plan de travail en granite et un sol en terrazzo
Trier par:Populaires du jour
1 - 20 sur 148 photos

Réalisation d'une cuisine parallèle design fermée et de taille moyenne avec un évier encastré, un placard à porte plane, des portes de placards vertess, un plan de travail en granite, une crédence noire, une crédence en dalle de pierre, un électroménager en acier inoxydable, un sol en terrazzo, îlot, un sol blanc et plan de travail noir.

In a home with just about 1000 sf our design needed to thoughtful, unlike the recent contractor-grade flip it had recently undergone. For clients who love to cook and entertain we came up with several floor plans and this open layout worked best. We used every inch available to add storage, work surfaces, and even squeezed in a 3/4 bath! Colorful but still soothing, the greens in the kitchen and blues in the bathroom remind us of Big Sur, and the nod to mid-century perfectly suits the home and it's new owners.

This Denver ranch house was a traditional, 8’ ceiling ranch home when I first met my clients. With the help of an architect and a builder with an eye for detail, we completely transformed it into a Mid-Century Modern fantasy.
Photos by sara yoder
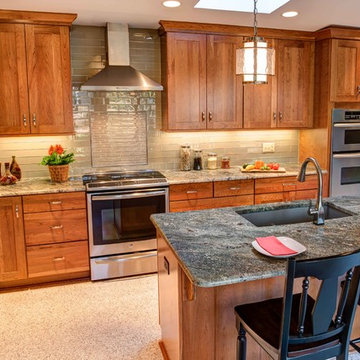
Stuart Jones Photography
Idée de décoration pour une cuisine ouverte vintage en L et bois brun de taille moyenne avec un évier encastré, un placard à porte shaker, un plan de travail en granite, une crédence beige, une crédence en carreau de verre, un électroménager en acier inoxydable, un sol en terrazzo et îlot.
Idée de décoration pour une cuisine ouverte vintage en L et bois brun de taille moyenne avec un évier encastré, un placard à porte shaker, un plan de travail en granite, une crédence beige, une crédence en carreau de verre, un électroménager en acier inoxydable, un sol en terrazzo et îlot.
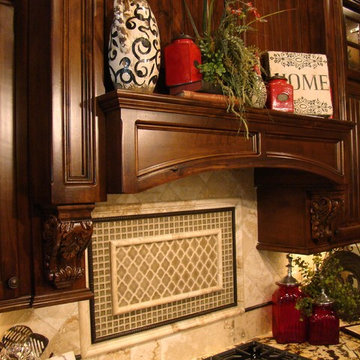
Cette photo montre une grande cuisine ouverte parallèle chic en bois brun avec un placard avec porte à panneau surélevé, un plan de travail en granite, une crédence beige, une crédence en carrelage de pierre, un électroménager en acier inoxydable, un sol en terrazzo et îlot.

Modern Brick House, Indianapolis, Windcombe Neighborhood - Christopher Short, Derek Mills, Paul Reynolds, Architects, HAUS Architecture + WERK | Building Modern - Construction Managers - Architect Custom Builders
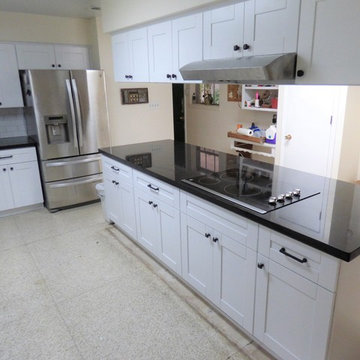
Another Harvey job. This house took 3 inches of water due to the storm when we started the drywall had already been installed and painted. We finished the kitchen, the half bath, and the den. These are plywood cabinets with maple faces. They client pretty much let me make most of the selections. The home had appraised the week before Harvey and was re-appraised after the kitchen was complete and the homeowner realized a 250% gain on investment. This is not typical.

Anbau von eine Küche von 24m2
Midcentury Stil mit Walnussfurnier und Vintage-Details.
Réalisation d'une très grande cuisine parallèle vintage en bois foncé fermée avec un évier encastré, un placard à porte plane, un plan de travail en granite, une crédence noire, une crédence en granite, un électroménager noir, un sol en terrazzo, îlot, un sol gris et plan de travail noir.
Réalisation d'une très grande cuisine parallèle vintage en bois foncé fermée avec un évier encastré, un placard à porte plane, un plan de travail en granite, une crédence noire, une crédence en granite, un électroménager noir, un sol en terrazzo, îlot, un sol gris et plan de travail noir.

In a home with just about 1000 sf our design needed to thoughtful, unlike the recent contractor-grade flip it had recently undergone. For clients who love to cook and entertain we came up with several floor plans and this open layout worked best. We used every inch available to add storage, work surfaces, and even squeezed in a 3/4 bath! Colorful but still soothing, the greens in the kitchen and blues in the bathroom remind us of Big Sur, and the nod to mid-century perfectly suits the home and it's new owners.
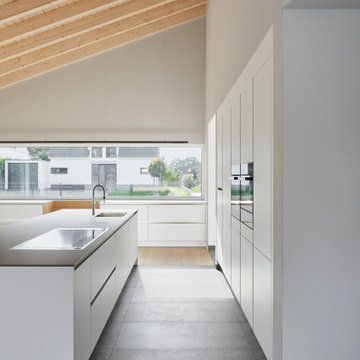
In dem großen über 1,5 Geschosse laufenden Raum haben wir eine Simatic Küche mit Kücheninsel eingeplant.
Idées déco pour une cuisine américaine linéaire moderne avec un évier posé, un placard à porte plane, des portes de placard blanches, un plan de travail en granite, une crédence blanche, une crédence en bois, un électroménager en acier inoxydable, un sol en terrazzo, îlot, un sol gris, un plan de travail gris et poutres apparentes.
Idées déco pour une cuisine américaine linéaire moderne avec un évier posé, un placard à porte plane, des portes de placard blanches, un plan de travail en granite, une crédence blanche, une crédence en bois, un électroménager en acier inoxydable, un sol en terrazzo, îlot, un sol gris, un plan de travail gris et poutres apparentes.
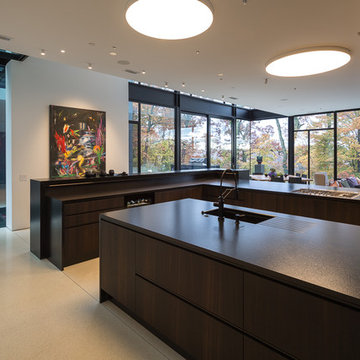
poliformdc.com
Exemple d'une très grande cuisine tendance en U et bois foncé avec un évier encastré, un placard à porte plane, un plan de travail en granite, un électroménager noir, un sol en terrazzo, 2 îlots, un sol blanc et plan de travail noir.
Exemple d'une très grande cuisine tendance en U et bois foncé avec un évier encastré, un placard à porte plane, un plan de travail en granite, un électroménager noir, un sol en terrazzo, 2 îlots, un sol blanc et plan de travail noir.

This Denver ranch house was a traditional, 8’ ceiling ranch home when I first met my clients. With the help of an architect and a builder with an eye for detail, we completely transformed it into a Mid-Century Modern fantasy.
Photos by sara yoder
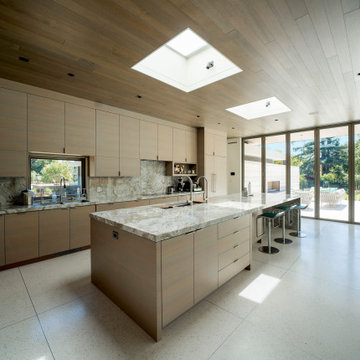
Idées déco pour une grande cuisine contemporaine en L et bois clair avec un évier encastré, un placard à porte plane, un plan de travail en granite, une crédence en dalle de pierre, un électroménager en acier inoxydable, un sol en terrazzo, îlot, un sol beige, une crédence beige et un plan de travail beige.

We replumbed and brought the kitchen to the front room of the house where the natural light is brighter and utilises the larger connecting room space. The back room became a family chill-out zone and the contemporary kitchen sat well juxtaposed with the beautiful original moulding details and firesurround. We laid porcelain terrazzo tiles throughout the ground floor adding a different tile for the splashback. The worktop is a pitted African Moak Granite. lighting was removed and replaced with contemporary fixtures to suit the contemporary kitchen.
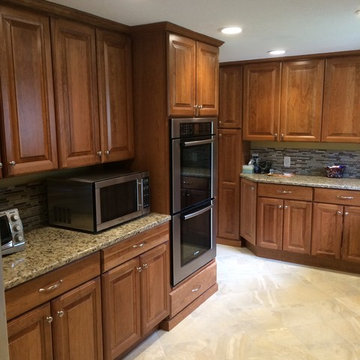
Tom Anderson
Idée de décoration pour une arrière-cuisine craftsman en U et bois brun de taille moyenne avec un placard avec porte à panneau surélevé, un plan de travail en granite, une crédence marron, un électroménager en acier inoxydable, un sol en terrazzo et une péninsule.
Idée de décoration pour une arrière-cuisine craftsman en U et bois brun de taille moyenne avec un placard avec porte à panneau surélevé, un plan de travail en granite, une crédence marron, un électroménager en acier inoxydable, un sol en terrazzo et une péninsule.
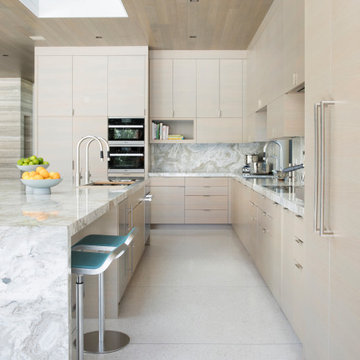
Inspiration pour une grande cuisine ouverte design en L et bois clair avec un évier encastré, un placard à porte plane, un plan de travail en granite, une crédence blanche, une crédence en dalle de pierre, un électroménager en acier inoxydable, un sol en terrazzo, îlot, un sol blanc et un plan de travail blanc.
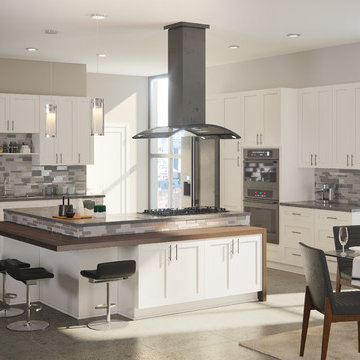
Sonoma White Kitchen Cabinets
Exemple d'une très grande cuisine américaine moderne en L avec un évier encastré, un placard à porte shaker, des portes de placard blanches, un plan de travail en granite, une crédence grise, une crédence en feuille de verre, un électroménager en acier inoxydable, un sol en terrazzo, îlot, un sol gris et un plan de travail gris.
Exemple d'une très grande cuisine américaine moderne en L avec un évier encastré, un placard à porte shaker, des portes de placard blanches, un plan de travail en granite, une crédence grise, une crédence en feuille de verre, un électroménager en acier inoxydable, un sol en terrazzo, îlot, un sol gris et un plan de travail gris.
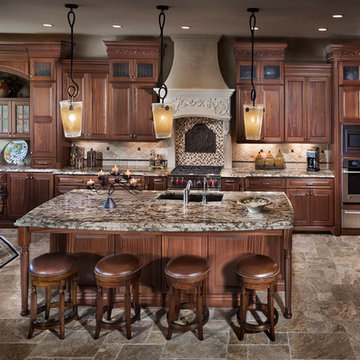
Kitchen completed by: Jason Pfaff of The Kitchen Showcase, Inc.
Exemple d'une cuisine américaine chic en U et bois foncé de taille moyenne avec un évier encastré, un placard avec porte à panneau surélevé, un plan de travail en granite, une crédence beige, une crédence en céramique, un électroménager en acier inoxydable, un sol en terrazzo, îlot et un sol beige.
Exemple d'une cuisine américaine chic en U et bois foncé de taille moyenne avec un évier encastré, un placard avec porte à panneau surélevé, un plan de travail en granite, une crédence beige, une crédence en céramique, un électroménager en acier inoxydable, un sol en terrazzo, îlot et un sol beige.
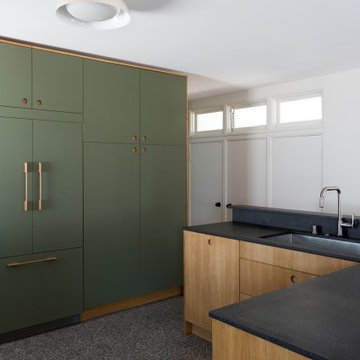
In a home with just about 1000 sf our design needed to thoughtful, unlike the recent contractor-grade flip it had recently undergone. For clients who love to cook and entertain we came up with several floor plans and this open layout worked best. We used every inch available to add storage, work surfaces, and even squeezed in a 3/4 bath! Colorful but still soothing, the greens in the kitchen and blues in the bathroom remind us of Big Sur, and the nod to mid-century perfectly suits the home and it's new owners.
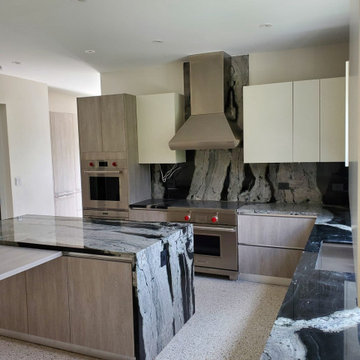
Kitchen Countertops and full backsplash with exotic granite 2CM, Miter edge fabrication.
Aménagement d'une grande cuisine américaine linéaire moderne en bois clair avec un évier encastré, un placard à porte plane, un plan de travail en granite, une crédence noire, une crédence en quartz modifié, un électroménager en acier inoxydable, un sol en terrazzo, îlot, un sol multicolore et plan de travail noir.
Aménagement d'une grande cuisine américaine linéaire moderne en bois clair avec un évier encastré, un placard à porte plane, un plan de travail en granite, une crédence noire, une crédence en quartz modifié, un électroménager en acier inoxydable, un sol en terrazzo, îlot, un sol multicolore et plan de travail noir.
Idées déco de cuisines avec un plan de travail en granite et un sol en terrazzo
1