Idées déco de cuisines avec un plan de travail en granite et une crédence en céramique
Trier par:Populaires du jour
1 - 20 sur 66 265 photos

Exemple d'une cuisine encastrable scandinave en L fermée et de taille moyenne avec un évier encastré, un placard à porte plane, des portes de placard blanches, un plan de travail en granite, une crédence verte, une crédence en céramique, un sol en carrelage de céramique, aucun îlot, un sol gris et plan de travail noir.
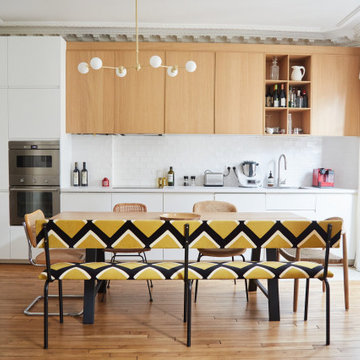
Dans le mythique quartier Lamarck-Caulaincourt, ce joli appartement situé au 4ème étage offrait de très belles bases : un beau parquet, de magnifiques moulures, une belle distribution le tout baigné de lumière. J’ai simplement aidé les propriétaires à dénicher de belles pièces de mobilier, des accessoires colorés, des luminaires élégants et le tour est joué !
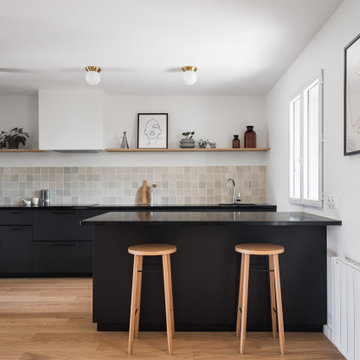
Cette photo montre une cuisine ouverte linéaire tendance de taille moyenne avec des portes de placard noires, un plan de travail en granite, une crédence grise, une crédence en céramique, îlot, plan de travail noir, un évier encastré, un placard à porte plane, un sol en bois brun et un sol marron.

Uniquely situated on a double lot high above the river, this home stands proudly amongst the wooded backdrop. The homeowner's decision for the two-toned siding with dark stained cedar beams fits well with the natural setting. Tour this 2,000 sq ft open plan home with unique spaces above the garage and in the daylight basement.

Matt Steeves Photography
All appliances are Miele high tech. appliances.
Exemple d'une grande cuisine ouverte moderne en L avec un évier encastré, un placard avec porte à panneau encastré, des portes de placard grises, un plan de travail en granite, une crédence beige, une crédence en céramique, un électroménager en acier inoxydable, parquet clair, îlot et un sol marron.
Exemple d'une grande cuisine ouverte moderne en L avec un évier encastré, un placard avec porte à panneau encastré, des portes de placard grises, un plan de travail en granite, une crédence beige, une crédence en céramique, un électroménager en acier inoxydable, parquet clair, îlot et un sol marron.

Open kitchen to family room with granite countertops, shaker style cabinets and windows.
Aménagement d'une cuisine américaine parallèle craftsman avec un évier encastré, un placard à porte shaker, des portes de placard grises, un plan de travail en granite, une crédence blanche, une crédence en céramique, un électroménager en acier inoxydable, parquet foncé, une péninsule, un sol marron et un plan de travail gris.
Aménagement d'une cuisine américaine parallèle craftsman avec un évier encastré, un placard à porte shaker, des portes de placard grises, un plan de travail en granite, une crédence blanche, une crédence en céramique, un électroménager en acier inoxydable, parquet foncé, une péninsule, un sol marron et un plan de travail gris.
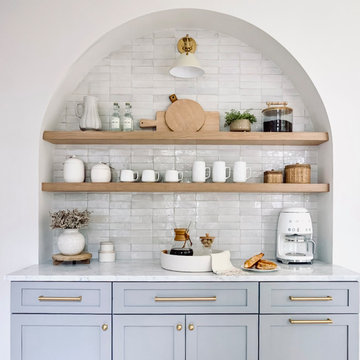
Coffee Bar
Cette image montre une cuisine traditionnelle avec un plan de travail en granite, une crédence blanche, une crédence en céramique et un plan de travail blanc.
Cette image montre une cuisine traditionnelle avec un plan de travail en granite, une crédence blanche, une crédence en céramique et un plan de travail blanc.

Designer Sarah Robertson of Studio Dearborn helped a neighbor and friend to update a “builder grade” kitchen into a personal, family space that feels luxurious and inviting.
The homeowner wanted to solve a number of storage and flow problems in the kitchen, including a wasted area dedicated to a desk, too-little pantry storage, and her wish for a kitchen bar. The all white builder kitchen lacked character, and the client wanted to inject color, texture and personality into the kitchen while keeping it classic.

Pale grey cabinetry, white subway tile, and oil-rubbed bronze hardware compliment the blue
tones in the lighting and pottery adding a cohesive look that the clients enjoy every day.

Chef's kitchen with white perimeter recessed panel cabinetry. In contrast, the island and refrigerator cabinets are a dark lager color. All cabinetry is by Brookhaven.
Kitchen back splash is 3x6 Manhattan Field tile in #1227 Peacock with 4.25x4.25 bullnose in the same color. Niche is 4.25" square Cordoba Plain Fancy fIeld tile in #1227 Peacock with fluid crackle finish and 3.12 square Turkistan Floral Fancy Field tile with 2.25x6 medium chair rail border. Design by Janet McCann.
Photo by Mike Kaskel.

Photo credit: Virginia Hamrick
Idée de décoration pour une grande cuisine tradition en U et bois clair avec un évier de ferme, un électroménager en acier inoxydable, îlot, un placard à porte shaker, un plan de travail en granite, une crédence blanche, une crédence en céramique, un sol en bois brun et un sol marron.
Idée de décoration pour une grande cuisine tradition en U et bois clair avec un évier de ferme, un électroménager en acier inoxydable, îlot, un placard à porte shaker, un plan de travail en granite, une crédence blanche, une crédence en céramique, un sol en bois brun et un sol marron.

As you cook, a door-mounted spice rack keeps the spices available at your fingertips. Foxcraft Cabinets designed and built this natural cherry kitchen with a glazed finish. Notice the beaded face frame with inset doors.

Builder: Kyle Hunt & Partners Incorporated |
Architect: Mike Sharratt, Sharratt Design & Co. |
Interior Design: Katie Constable, Redpath-Constable Interiors |
Photography: Jim Kruger, LandMark Photography

Slate Gray painted alder cabinets mixed with those fashioned from distressed oak keep the kitchen "piecy", as if renovated over time. We varied the styles and materials to provide an historic interest. Open shelves in reclaimed oak and antique iron brackets allow for casual and "at your fingertips" storage. Cabinetry by William Ohs in Cherry Creek, CO.
Photography by Emily Minton Redfield

The custom cabinets include many modern conveniences, including soft close drawers and doors. R.B. Schwarz installed many pull-outs. This cabinet features a swing-out spice rack which the homeowner loves.
Photo Credit: Jim Baron

Burlanes were commissioned to design, create and install a fresh and contemporary kitchen for a brand new extension on a beautiful family home in Crystal Palace, London. The main objective was to maximise the use of space and achieve a clean looking, clutter free kitchen, with lots of storage and a dedicated dining area.
We are delighted with the outcome of this kitchen, but more importantly so is the client who says it is where her family now spend all their time.
“I can safely say that everything I ever wanted in a kitchen is in my kitchen, brilliant larder cupboards, great pull out shelves for the toaster etc and all expertly hand built. After our initial visit from our designer Lindsey Durrant, I was confident that she knew exactly what I wanted even from my garbled ramblings, and I got exactly what I wanted! I honestly would not hesitate in recommending Burlanes to anyone.”
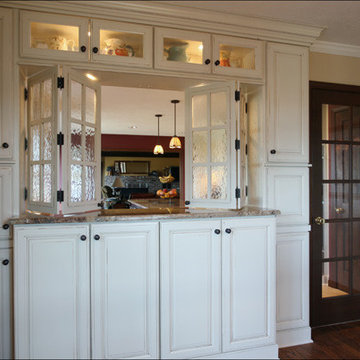
Pass through into the dining room side reflects the look of the kitchen and has plenty of storage for your mother’s china.
Aménagement d'une cuisine classique avec un placard à porte vitrée, des portes de placard blanches, un plan de travail en granite, une crédence blanche, une crédence en céramique et un électroménager en acier inoxydable.
Aménagement d'une cuisine classique avec un placard à porte vitrée, des portes de placard blanches, un plan de travail en granite, une crédence blanche, une crédence en céramique et un électroménager en acier inoxydable.

The Transitional kitchen has 10' ceilings and features oversized wall cabinets that extend to the ceiling. Other features include a corner built-in pantry and unique WalkerZanger tile backsplash display.
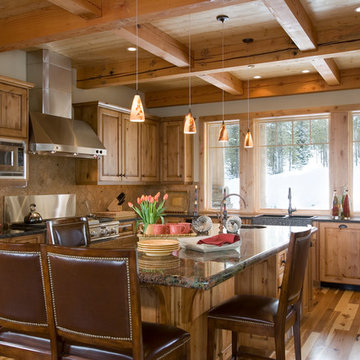
With enormous rectangular beams and round log posts, the Spanish Peaks House is a spectacular study in contrasts. Even the exterior—with horizontal log slab siding and vertical wood paneling—mixes textures and styles beautifully. An outdoor rock fireplace, built-in stone grill and ample seating enable the owners to make the most of the mountain-top setting.
Inside, the owners relied on Blue Ribbon Builders to capture the natural feel of the home’s surroundings. A massive boulder makes up the hearth in the great room, and provides ideal fireside seating. A custom-made stone replica of Lone Peak is the backsplash in a distinctive powder room; and a giant slab of granite adds the finishing touch to the home’s enviable wood, tile and granite kitchen. In the daylight basement, brushed concrete flooring adds both texture and durability.
Roger Wade

Featured in Period Homes Magazine, this kitchen is an example of working with the traditional elements of the existing Victorian Period home and within the existing footprint. The Custom cabinets recall the leaded glass windows in the main stair hall and front door.
Idées déco de cuisines avec un plan de travail en granite et une crédence en céramique
1