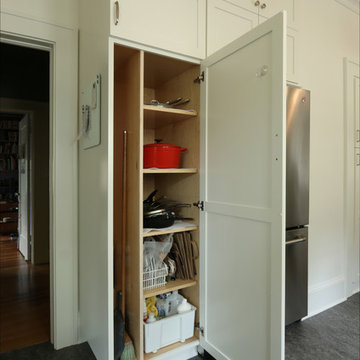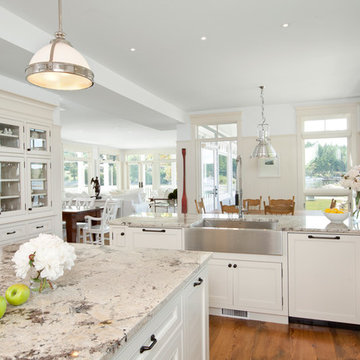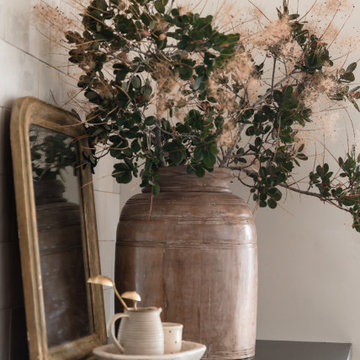Idées déco de cuisines avec un plan de travail en granite
Trier par :
Budget
Trier par:Populaires du jour
81 - 100 sur 377 230 photos
1 sur 4

A small addition made all the difference in creating space for cooking and eating. Environmentally friendly design features include recycled denim insulation in the walls, a bamboo floor, energy saving LED undercabinet lighting, Energy Star appliances, and an antique table. Photo: Wing Wong

Learn more about this kitchen remodel at the link above. Email me at carla@carlaaston.com to receive access to the list of paint colors used on this project. Title your email: "Heights Project Paint Colors".

Urban four story home with harbor views
Exemple d'une cuisine chic en U de taille moyenne avec un évier encastré, un placard à porte vitrée, des portes de placard grises, un plan de travail en granite, une crédence en granite, un électroménager en acier inoxydable, un sol en bois brun, îlot et un plan de travail gris.
Exemple d'une cuisine chic en U de taille moyenne avec un évier encastré, un placard à porte vitrée, des portes de placard grises, un plan de travail en granite, une crédence en granite, un électroménager en acier inoxydable, un sol en bois brun, îlot et un plan de travail gris.

Aménagement d'une grande cuisine américaine campagne en L avec un évier de ferme, des portes de placard blanches, un plan de travail en granite, une crédence blanche, une crédence en céramique, un électroménager en acier inoxydable, un sol en bois brun, îlot, un sol marron et un placard à porte shaker.

Idées déco pour une grande cuisine américaine montagne en L avec des portes de placard blanches, un plan de travail en granite, une crédence multicolore, une crédence en brique, un électroménager en acier inoxydable, un sol en bois brun, îlot, un évier encastré, un placard à porte shaker et un sol marron.

Idée de décoration pour une cuisine américaine tradition en L et bois foncé de taille moyenne avec un évier 2 bacs, un placard avec porte à panneau encastré, un plan de travail en granite, une crédence marron, une crédence en céramique, un électroménager noir, un sol en bois brun et îlot.

Aménagement d'une cuisine classique de taille moyenne avec un évier encastré, un placard avec porte à panneau encastré, des portes de placard blanches, un plan de travail en granite, une crédence blanche, une crédence en carreau de porcelaine et un électroménager en acier inoxydable.

Liz Daly
Cette photo montre une cuisine américaine parallèle chic de taille moyenne avec un évier encastré, un placard avec porte à panneau encastré, un plan de travail en granite, une crédence blanche, une crédence en carreau de verre, un électroménager en acier inoxydable, un sol en bois brun, îlot et des portes de placards vertess.
Cette photo montre une cuisine américaine parallèle chic de taille moyenne avec un évier encastré, un placard avec porte à panneau encastré, un plan de travail en granite, une crédence blanche, une crédence en carreau de verre, un électroménager en acier inoxydable, un sol en bois brun, îlot et des portes de placards vertess.

Idées déco pour une petite cuisine contemporaine en U et bois clair fermée avec un évier encastré, un placard à porte plane, un plan de travail en granite, une crédence noire, une crédence en dalle de pierre, un électroménager en acier inoxydable et sol en stratifié.

Everyday dishes are displayed on three understated shelves, also crafted from Reclaimed Chestnut.
Photo Credit: Crown Point Cabinetry
Aménagement d'une cuisine montagne en bois brun avec un placard avec porte à panneau encastré, un plan de travail en granite, une crédence blanche, une crédence en carrelage métro et un électroménager en acier inoxydable.
Aménagement d'une cuisine montagne en bois brun avec un placard avec porte à panneau encastré, un plan de travail en granite, une crédence blanche, une crédence en carrelage métro et un électroménager en acier inoxydable.

Family Kitchen open to Great Room and water views.
Ema Peter Photography
www.emapeter.com
Aménagement d'une cuisine classique avec un évier de ferme et un plan de travail en granite.
Aménagement d'une cuisine classique avec un évier de ferme et un plan de travail en granite.

Normandy Designer Vince Weber worked closely with the homeowners throughout the design and construction process to ensure that their goals were being met. To achieve the results they desired they ultimately decided on a small addition to their kitchen, one that was well worth the options it created for their new kitchen.
Learn more about Designer and Architect Vince Weber: http://www.normandyremodeling.com/designers/vince-weber/
To learn more about this award-winning Normandy Remodeling Kitchen, click here: http://www.normandyremodeling.com/blog/2-time-award-winning-kitchen-in-wilmette

Designer Sarah Robertson of Studio Dearborn helped a neighbor and friend to update a “builder grade” kitchen into a personal, family space that feels luxurious and inviting.
The homeowner wanted to solve a number of storage and flow problems in the kitchen, including a wasted area dedicated to a desk, too-little pantry storage, and her wish for a kitchen bar. The all white builder kitchen lacked character, and the client wanted to inject color, texture and personality into the kitchen while keeping it classic.

Idées déco pour une cuisine américaine encastrable moderne en L et bois brun de taille moyenne avec un évier posé, un placard à porte plane, un plan de travail en granite, un sol en bois brun, îlot et plan de travail noir.

This beautiful custom home built by Bowlin Built and designed by Boxwood Avenue in the Reno Tahoe area features creamy walls painted with Benjamin Moore's Swiss Coffee and white oak custom cabinetry. With beautiful granite and marble countertops and handmade backsplash. The dark stained island creates a two-toned kitchen with lovely European oak wood flooring and a large double oven range with a custom hood above!

Because... kids.
Cette photo montre une cuisine américaine chic en U de taille moyenne avec un évier de ferme, un placard à porte affleurante, des portes de placard blanches, un plan de travail en granite, une crédence blanche, une crédence en marbre, un électroménager en acier inoxydable, un sol en bois brun, îlot et plan de travail noir.
Cette photo montre une cuisine américaine chic en U de taille moyenne avec un évier de ferme, un placard à porte affleurante, des portes de placard blanches, un plan de travail en granite, une crédence blanche, une crédence en marbre, un électroménager en acier inoxydable, un sol en bois brun, îlot et plan de travail noir.

Exemple d'une cuisine ouverte bord de mer en L de taille moyenne avec un évier de ferme, un placard à porte shaker, des portes de placard blanches, un plan de travail en granite, une crédence multicolore, une crédence en carreau de verre, un électroménager en acier inoxydable, un sol en carrelage de céramique, îlot, un sol marron et un plan de travail blanc.

Chef's kitchen with white perimeter recessed panel cabinetry. In contrast, the island and refrigerator cabinets are a dark lager color. All cabinetry is by Brookhaven.
Kitchen back splash is 3x6 Manhattan Field tile in #1227 Peacock with 4.25x4.25 bullnose in the same color. Niche is 4.25" square Cordoba Plain Fancy fIeld tile in #1227 Peacock with fluid crackle finish and 3.12 square Turkistan Floral Fancy Field tile with 2.25x6 medium chair rail border. Design by Janet McCann.
Photo by Mike Kaskel.

Large kitchen with open floor plan. Double islands, custom cabinets, wood ceiling, hardwood floors. Beautiful All White Siding Country Home with Spacious Brick Floor Front Porch. Home Features Hardwood Flooring and Ceilings in Foyer and Kitchen. Rustic Family Room includes Stone Fireplace as well as a Vaulted Exposed Beam Ceiling. A Second Stone Fireplace Overlooks the Eating Area. The Kitchen Hosts Two Granite Counter Top Islands, Stainless Steel Appliances, Lots of Counter Tops Space and Natural Lighting. Large Master Bath. Outdoor Living Space includes a Covered Brick Patio with Brick Fireplace as well as a Swimming Pool with Water Slide and a in Ground Hot Tub.

Bright, open kitchen and refinished butler's pantry
Photo credit Kim Smith
Idées déco pour une grande cuisine classique en bois clair avec un évier 1 bac, un placard à porte shaker, un plan de travail en granite, un électroménager en acier inoxydable, un sol en carrelage de porcelaine, une crédence noire, une crédence en carrelage métro, îlot, un plan de travail multicolore, un sol marron et fenêtre au-dessus de l'évier.
Idées déco pour une grande cuisine classique en bois clair avec un évier 1 bac, un placard à porte shaker, un plan de travail en granite, un électroménager en acier inoxydable, un sol en carrelage de porcelaine, une crédence noire, une crédence en carrelage métro, îlot, un plan de travail multicolore, un sol marron et fenêtre au-dessus de l'évier.
Idées déco de cuisines avec un plan de travail en granite
5